Cucine a L con soffitto ribassato - Foto e idee per arredare
Filtra anche per:
Budget
Ordina per:Popolari oggi
101 - 120 di 3.272 foto
1 di 3

Gorgeous Tedd Wood cabinetry in the Stockton Door Maple White painted perimeter. Cherry wood Hood, Island, and Wet bar in "Morning Mist" stained finish. Counter tops were "Taj Mahal" Quartzite, and tile is Stellar Trestle in Hidden Cove. This kitchen is the 1st place winner of Tedd Wood's national "Picture Perfect" design contests transitional catagory, designed by Jennifer Jacob of Builders General Supply, Toms River, NJ.
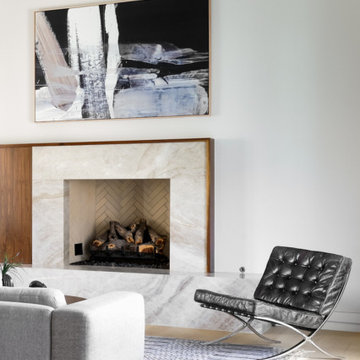
Modern Luxury Black, White, and Wood Kitchen By Darash design in Hartford Road - Austin, Texas home renovation project - featuring Dark and, Warm hues coming from the beautiful wood in this kitchen find balance with sleek no-handle flat panel matte Black kitchen cabinets, White Marble countertop for contrast. Glossy and Highly Reflective glass cabinets perfect storage to display your pretty dish collection in the kitchen. With stainless steel kitchen panel wall stacked oven and a stainless steel 6-burner stovetop. This open concept kitchen design Black, White and Wood color scheme flows from the kitchen island with wooden bar stools to all through out the living room lit up by the perfectly placed windows and sliding doors overlooking the nature in the perimeter of this Modern house, and the center of the great room --the dining area where the beautiful modern contemporary chandelier is placed in a lovely manner.
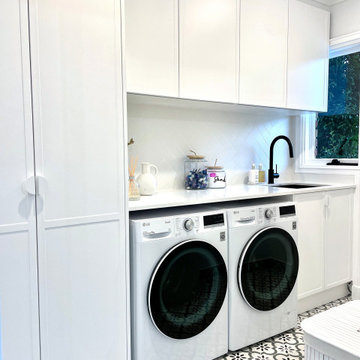
MONOCHROME STATEMENT
- Custom designed and manufactured kitchen, laundry, fireplace joinery, TV unit and home office
- Featuring two of our in-house profiles, finished in a matte black and white polyurethane
- Laminex feature woodgrain accents added throughout the home, in floating shelfs, appliance cabinet and in the office cabinets. Matching the new flooring in the home.
- Talostone's latest marble look colour featured on the kitchen bench tops with a 40mm mitred edge and honed finish
- The laundry, fire place and TV unit featuring a slim 20mm pencil edge in a striking white polished stone
- White gloss 'subway' tiled splashback in the kitchen and 'herringbone' pattern in the laundry
- Custom laminate benchtop installed in the study finished in a 'natural' feel
- Lo & Co handles used in the kitchen and laundry, blending seamlessly into the cabinetry
- Recessed LED strip lighting through the project
- Blum hardware
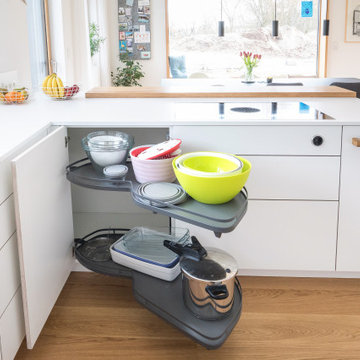
Im vorderen Bereich der zweigeteilten Küche verbirgt sich noch ausreichend Stauraum, beispielsweise durch ausziehbare Tablare im tiefen Eckschrank unter der Arbeitsplatte.
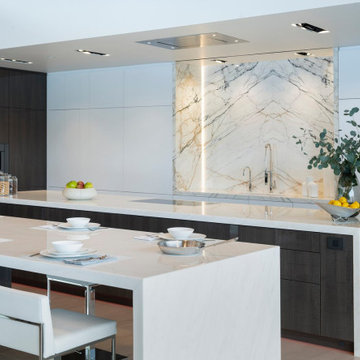
Bighorn Palm Desert luxury modern home kitchen island breakfast bar. Photo by William MacCollum.
Idee per un'ampia cucina minimalista con ante bianche, paraspruzzi bianco, paraspruzzi in marmo, pavimento in gres porcellanato, 2 o più isole, pavimento bianco, top bianco e soffitto ribassato
Idee per un'ampia cucina minimalista con ante bianche, paraspruzzi bianco, paraspruzzi in marmo, pavimento in gres porcellanato, 2 o più isole, pavimento bianco, top bianco e soffitto ribassato
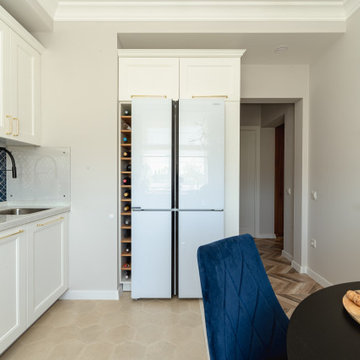
Foto di una cucina classica di medie dimensioni con lavello a vasca singola, ante con riquadro incassato, ante bianche, top in superficie solida, paraspruzzi blu, paraspruzzi con piastrelle in ceramica, elettrodomestici neri, pavimento con piastrelle in ceramica, pavimento beige, top bianco e soffitto ribassato
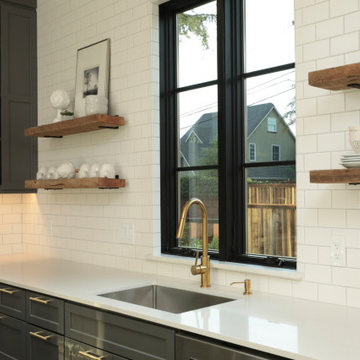
Foto di una cucina classica di medie dimensioni con lavello da incasso, ante con riquadro incassato, ante grigie, top in quarzo composito, paraspruzzi bianco, paraspruzzi con piastrelle diamantate, elettrodomestici in acciaio inossidabile, parquet chiaro, pavimento multicolore, top bianco e soffitto ribassato
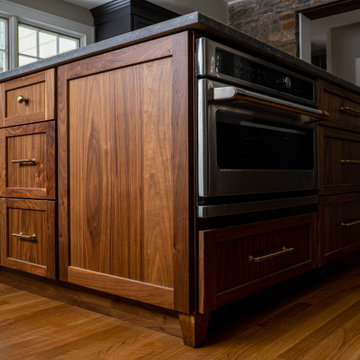
Foto di una grande cucina minimalista con lavello stile country, ante in stile shaker, ante grigie, top in saponaria, paraspruzzi multicolore, paraspruzzi con piastrelle di cemento, elettrodomestici neri, pavimento in legno massello medio, pavimento marrone, top grigio e soffitto ribassato
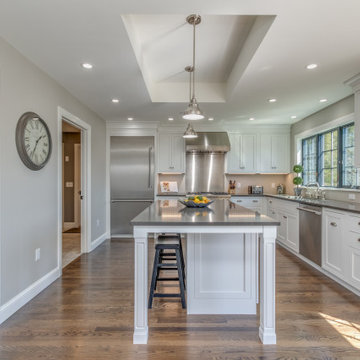
This kitchen is bright, clean, and beautiful! It boasts multiple prep and work zones, with a bonus buffet/breakfast bar in the eat-in area. The glass cabinets and island posts add a touch of elegance and charm.
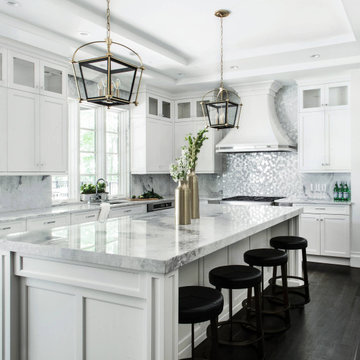
Esempio di una cucina chic con lavello sottopiano, ante in stile shaker, ante bianche, paraspruzzi grigio, elettrodomestici in acciaio inossidabile, parquet scuro, pavimento nero, top grigio e soffitto ribassato
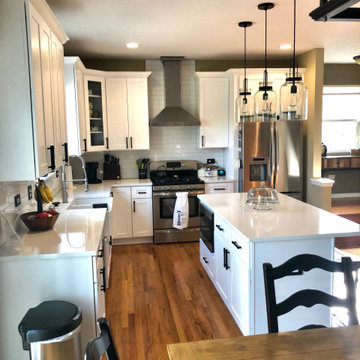
Idee per una grande cucina design con lavello stile country, ante con bugna sagomata, ante bianche, top in quarzo composito, paraspruzzi bianco, paraspruzzi con piastrelle in ceramica, elettrodomestici in acciaio inossidabile, pavimento in legno massello medio, pavimento marrone, top bianco e soffitto ribassato

This “Blue for You” kitchen is truly a cook’s kitchen with its 48” Wolf dual fuel range, steamer oven, ample 48” built-in refrigeration and drawer microwave. The 11-foot-high ceiling features a 12” lighted tray with crown molding. The 9’-6” high cabinetry, together with a 6” high crown finish neatly to the underside of the tray. The upper wall cabinets are 5-feet high x 13” deep, offering ample storage in this 324 square foot kitchen. The custom cabinetry painted the color of Benjamin Moore’s “Jamestown Blue” (HC-148) on the perimeter and “Hamilton Blue” (HC-191) on the island and Butler’s Pantry. The main sink is a cast iron Kohler farm sink, with a Kohler cast iron under mount prep sink in the (100” x 42”) island. While this kitchen features much storage with many cabinetry features, it’s complemented by the adjoining butler’s pantry that services the formal dining room. This room boasts 36 lineal feet of cabinetry with over 71 square feet of counter space. Not outdone by the kitchen, this pantry also features a farm sink, dishwasher, and under counter wine refrigeration.

Ispirazione per una piccola cucina eclettica con lavello da incasso, ante in stile shaker, ante bianche, top in marmo, paraspruzzi bianco, paraspruzzi in marmo, elettrodomestici in acciaio inossidabile, pavimento in marmo, penisola, pavimento bianco, top bianco e soffitto ribassato
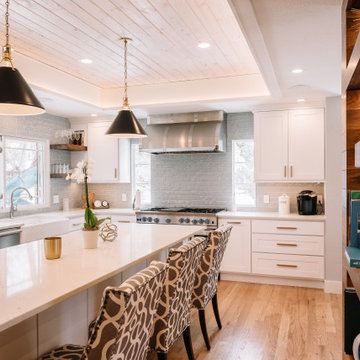
Ispirazione per una cucina di medie dimensioni con lavello stile country, ante in stile shaker, ante bianche, top in quarzo composito, paraspruzzi grigio, paraspruzzi con piastrelle di vetro, elettrodomestici in acciaio inossidabile, parquet chiaro, pavimento beige, top bianco e soffitto ribassato
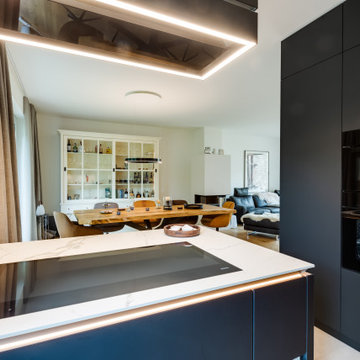
Über die Kochinsel hinweg öffnet sich der direkte Zugang zum Essbereich, der fließend in den Wohnbereich übergeht. So wird der Arbeitsbereich Küche im Alltag zu einer offenen Erweiterung, welche den direkten Kontakt bietet, ohne die funktionale Abgrenzung missen zu lassen.
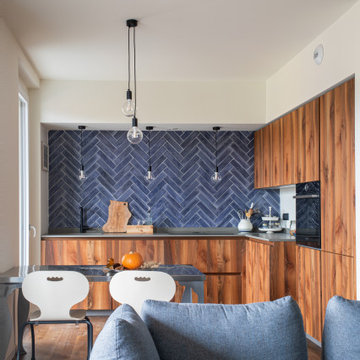
Cucina inserita in un ampio open space. Cucina angolare, con zona colonne, pensile e zona operativa senza pensili.
Esempio di una cucina moderna di medie dimensioni con lavello sottopiano, ante lisce, top in marmo, paraspruzzi blu, paraspruzzi con piastrelle a listelli, elettrodomestici neri, parquet scuro, nessuna isola, pavimento marrone, top grigio e soffitto ribassato
Esempio di una cucina moderna di medie dimensioni con lavello sottopiano, ante lisce, top in marmo, paraspruzzi blu, paraspruzzi con piastrelle a listelli, elettrodomestici neri, parquet scuro, nessuna isola, pavimento marrone, top grigio e soffitto ribassato
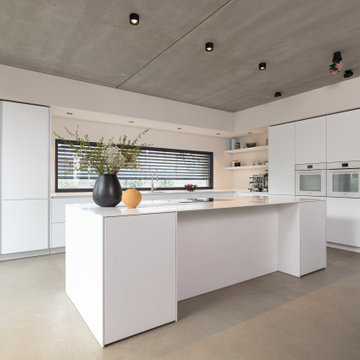
Trotz ihrer Größe wirkt diese Küche nicht zu wuchtig. An der Insel ist schon der Platz für ein paar gemütliche Barhocker.
Ispirazione per un'ampia cucina contemporanea con ante lisce, ante bianche, top in superficie solida, elettrodomestici in acciaio inossidabile, pavimento in cemento, pavimento grigio, top bianco e soffitto ribassato
Ispirazione per un'ampia cucina contemporanea con ante lisce, ante bianche, top in superficie solida, elettrodomestici in acciaio inossidabile, pavimento in cemento, pavimento grigio, top bianco e soffitto ribassato
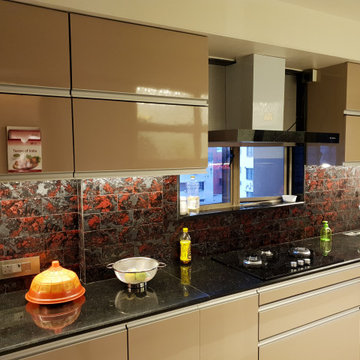
Modern Modular kitchen , small modern Kitchen, Using tandem box drawers with G-profile handle , Black galaxy granite counter top with red mosaic tiles as back splash . use faber chimney hoods and Glass top hobs
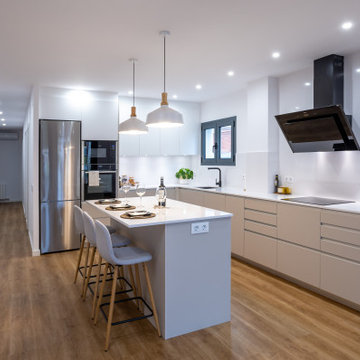
Reforma realizada por la empresa Mejuto Interiorisme en Barcelona.
Electrodomésticos: Neff
Fotografía: Julen Esnal Photography
Immagine di una grande cucina design con lavello sottopiano, ante lisce, ante bianche, paraspruzzi bianco, elettrodomestici neri, pavimento in legno massello medio, pavimento marrone, top bianco e soffitto ribassato
Immagine di una grande cucina design con lavello sottopiano, ante lisce, ante bianche, paraspruzzi bianco, elettrodomestici neri, pavimento in legno massello medio, pavimento marrone, top bianco e soffitto ribassato
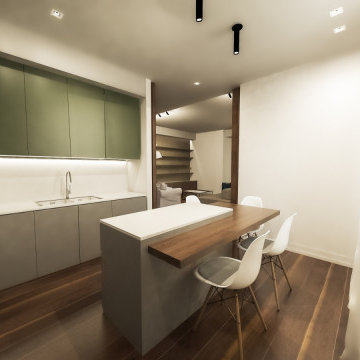
Idee per una piccola cucina moderna con lavello sottopiano, ante a filo, top in quarzo composito, paraspruzzi grigio, paraspruzzi in quarzo composito, elettrodomestici in acciaio inossidabile, parquet scuro, top grigio e soffitto ribassato
Cucine a L con soffitto ribassato - Foto e idee per arredare
6