Cucine a L con soffitto in perlinato - Foto e idee per arredare
Filtra anche per:
Budget
Ordina per:Popolari oggi
101 - 120 di 1.296 foto
1 di 3

Gorgeous all blue kitchen cabinetry featuring brass and gold accents on hood, pendant lights and cabinetry hardware. The stunning intracoastal waterway views and sparkling turquoise water add more beauty to this fabulous kitchen.

we created a practical, L-shaped kitchen layout with an island bench integrated into the “golden triangle” that reduces steps between sink, stovetop and refrigerator for efficient use of space and ergonomics.
Instead of a splashback, windows are slotted in between the kitchen benchtop and overhead cupboards to allow natural light to enter the generous kitchen space. Overhead cupboards have been stretched to ceiling height to maximise storage space.
Timber screening was installed on the kitchen ceiling and wrapped down to form a bookshelf in the living area, then linked to the timber flooring. This creates a continuous flow and draws attention from the living area to establish an ambience of natural warmth, creating a minimalist and elegant kitchen.
The island benchtop is covered with extra large format porcelain tiles in a 'Calacatta' profile which are have the look of marble but are scratch and stain resistant. The 'crisp white' finish applied on the overhead cupboards blends well into the 'natural oak' look over the lower cupboards to balance the neutral timber floor colour.

Idee per una cucina stile marinaro con lavello sottopiano, ante in stile shaker, ante bianche, paraspruzzi bianco, pavimento in legno massello medio, pavimento marrone, top nero, travi a vista, soffitto in perlinato, soffitto a volta, top in quarzite, paraspruzzi in marmo e elettrodomestici da incasso

Modern farmhouse kitchen featuring hickory cabinets, cream cabinets, two kitchen islands, custom plaster range hood, black faucet, white and gold pendant lighting, hardwood flooring, and shiplap ceiling.

The guest house kitchen exudes a modern farmhouse style and is complete with reclaimed wood shelving and a zinc-coated table.
Idee per una cucina country di medie dimensioni con ante lisce, ante bianche, top in legno, paraspruzzi bianco, paraspruzzi con piastrelle diamantate, elettrodomestici in acciaio inossidabile, parquet chiaro, pavimento marrone, top marrone e soffitto in perlinato
Idee per una cucina country di medie dimensioni con ante lisce, ante bianche, top in legno, paraspruzzi bianco, paraspruzzi con piastrelle diamantate, elettrodomestici in acciaio inossidabile, parquet chiaro, pavimento marrone, top marrone e soffitto in perlinato
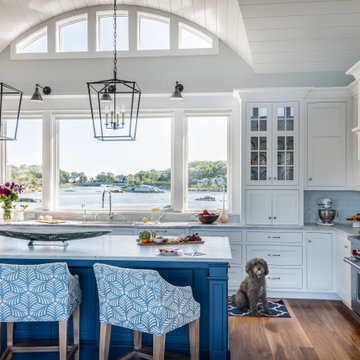
Idee per una cucina stile marino con lavello sottopiano, ante in stile shaker, ante bianche, paraspruzzi grigio, elettrodomestici in acciaio inossidabile, parquet scuro, pavimento marrone, top grigio e soffitto in perlinato

This 1790 farmhouse had received an addition to the historic ell in the 1970s, with a more recent renovation encompassing the kitchen and adding a small mudroom & laundry room in the ’90s. Unfortunately, as happens all too often, it had been done in a way that was architecturally inappropriate style of the home.
We worked within the available footprint to create “layers of implied time,” reinstating stylistic integrity and un-muddling the mistakes of more recent renovations.

This classic Queenslander home in Red Hill, was a major renovation and therefore an opportunity to meet the family’s needs. With three active children, this family required a space that was as functional as it was beautiful, not forgetting the importance of it feeling inviting.
The resulting home references the classic Queenslander in combination with a refined mix of modern Hampton elements.

In this open concept kitchen, you'll discover an inviting, spacious island that's perfect for gatherings and gourmet cooking. With meticulous attention to detail, custom woodwork adorns every part of this culinary haven, from the richly decorated cabinets to the shiplap ceiling, offering both warmth and sophistication that you'll appreciate.
The glistening countertops highlight the wood's natural beauty, while a suite of top-of-the-line appliances seamlessly combines practicality and luxury, making your cooking experience a breeze. The prominent farmhouse sink adds practicality and charm, and a counter bar sink in the island provides extra convenience, tailored just for you.
Bathed in natural light, this kitchen transforms into a welcoming masterpiece, offering a sanctuary for both culinary creativity and shared moments of joy. Count on the quality, just like many others have. Let's make your culinary dreams come true. Take action today and experience the difference.
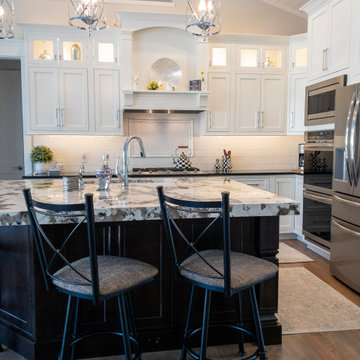
BUILDER'S RETREAT
Shiloh Cabinetry
Square Flat Panel Door Style
All Plywood & Beaded Inset Construction
Perimeter in Maple Painted Polar White
Island is Clear Alder in Bistre Stain
MASTER BATH
Pioneer Cabinetry
Melbourne Door Style
Cherry Stained Coffee
JACK & JILL BATH
Pioneer Cabinetry
Stockbridge - Flat Panel Door Style
Maple painted Gray
HARDWARE : Antique Nickel Knobs and Pulls
COUNTERTOPS
KITCHEN : Granite Countertops
MASTER BATH : Granite Countertops
BUILDER : Biedron Builders

TEAM
Architect: LDa Architecture & Interiors
Interior Design: Kennerknecht Design Group
Builder: JJ Delaney, Inc.
Landscape Architect: Horiuchi Solien Landscape Architects
Photographer: Sean Litchfield Photography
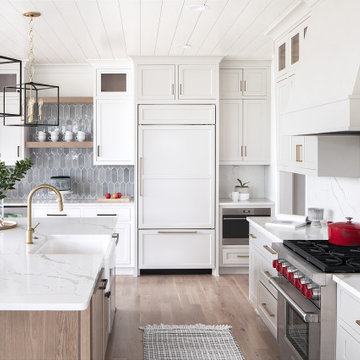
Foto di una cucina tradizionale con lavello stile country, ante in stile shaker, ante grigie, elettrodomestici in acciaio inossidabile, parquet chiaro, pavimento beige, top bianco e soffitto in perlinato

A neutral color palette punctuated by warm wood tones and large windows create a comfortable, natural environment that combines casual southern living with European coastal elegance. The 10-foot tall pocket doors leading to a covered porch were designed in collaboration with the architect for seamless indoor-outdoor living. Decorative house accents including stunning wallpapers, vintage tumbled bricks, and colorful walls create visual interest throughout the space. Beautiful fireplaces, luxury furnishings, statement lighting, comfortable furniture, and a fabulous basement entertainment area make this home a welcome place for relaxed, fun gatherings.
---
Project completed by Wendy Langston's Everything Home interior design firm, which serves Carmel, Zionsville, Fishers, Westfield, Noblesville, and Indianapolis.
For more about Everything Home, click here: https://everythinghomedesigns.com/
To learn more about this project, click here:
https://everythinghomedesigns.com/portfolio/aberdeen-living-bargersville-indiana/

Modern farmhouse kitchen with rustic elements and modern conveniences.
Esempio di una grande cucina country con lavello stile country, ante in stile shaker, ante bianche, top in quarzo composito, paraspruzzi nero, paraspruzzi in marmo, elettrodomestici in acciaio inossidabile, pavimento in legno massello medio, pavimento beige, top bianco e soffitto in perlinato
Esempio di una grande cucina country con lavello stile country, ante in stile shaker, ante bianche, top in quarzo composito, paraspruzzi nero, paraspruzzi in marmo, elettrodomestici in acciaio inossidabile, pavimento in legno massello medio, pavimento beige, top bianco e soffitto in perlinato
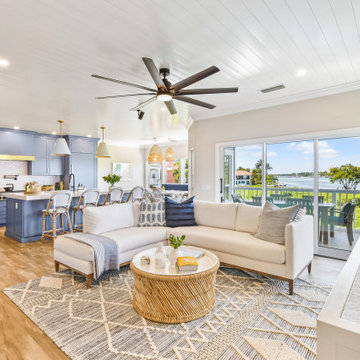
Gorgeous all blue kitchen cabinetry featuring brass and gold accents on hood, pendant lights and cabinetry hardware. The stunning intracoastal waterway views and sparkling turquoise water add more beauty to this fabulous kitchen.
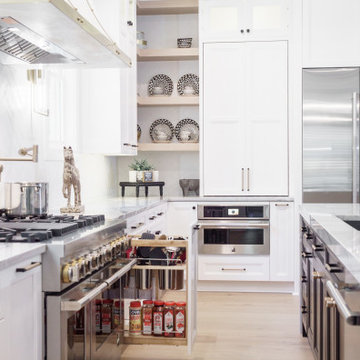
Ispirazione per una grande cucina tradizionale con lavello sottopiano, ante in stile shaker, ante bianche, top in quarzite, paraspruzzi bianco, paraspruzzi con piastrelle in ceramica, elettrodomestici in acciaio inossidabile, parquet chiaro, top multicolore e soffitto in perlinato

The butler's pantry of the home features stainless steel appliances, a herringbone flooring and a subway tile back splash.
Immagine di un'ampia cucina tradizionale con ante bianche, top in zinco, paraspruzzi bianco, paraspruzzi con piastrelle diamantate, elettrodomestici in acciaio inossidabile, pavimento multicolore e soffitto in perlinato
Immagine di un'ampia cucina tradizionale con ante bianche, top in zinco, paraspruzzi bianco, paraspruzzi con piastrelle diamantate, elettrodomestici in acciaio inossidabile, pavimento multicolore e soffitto in perlinato

Esempio di una cucina stile marino con ante in stile shaker, ante in legno chiaro, paraspruzzi bianco, pavimento in legno massello medio, pavimento marrone, top bianco, travi a vista, soffitto in perlinato e soffitto a volta

Modern Farmhouse kitchen with shaker style cabinet doors and black drawer pull hardware. White Oak floating shelves with LED underlighting over beautiful, Cambria Quartz countertops. The subway tiles were custom made and have what appears to be a texture from a distance, but is actually a herringbone pattern in-lay in the glaze. Wolf brand gas range and oven, and a Wolf steam oven on the left. Rustic black wall scones and large pendant lights over the kitchen island. Brizo satin brass faucet with Kohler undermount rinse sink.
Photo by Molly Rose Photography
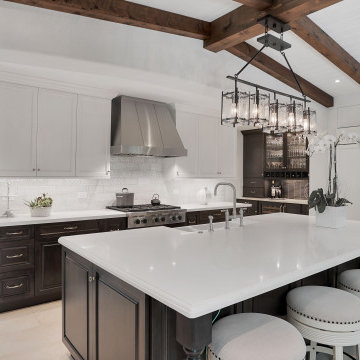
Idee per una cucina classica con lavello stile country, ante con riquadro incassato, ante bianche, paraspruzzi bianco, elettrodomestici da incasso, pavimento beige, top bianco, travi a vista, soffitto in perlinato e soffitto a volta
Cucine a L con soffitto in perlinato - Foto e idee per arredare
6