Cucine a L con pavimento in travertino - Foto e idee per arredare
Filtra anche per:
Budget
Ordina per:Popolari oggi
41 - 60 di 5.917 foto
1 di 3

Immagine di una cucina contemporanea di medie dimensioni con ante lisce, ante grigie, penisola, lavello sottopiano, elettrodomestici in acciaio inossidabile, paraspruzzi multicolore, paraspruzzi con piastrelle a mosaico, pavimento in travertino, top in superficie solida, pavimento beige e top bianco
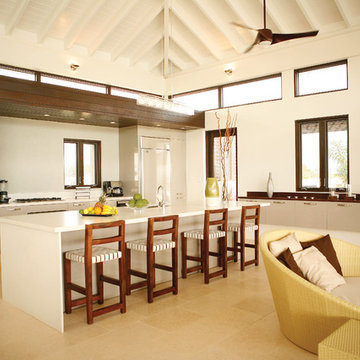
Kitchen
Photo by Christian Gomez
Immagine di una cucina minimal di medie dimensioni con elettrodomestici in acciaio inossidabile, ante lisce, ante bianche, lavello sottopiano, top in quarzo composito e pavimento in travertino
Immagine di una cucina minimal di medie dimensioni con elettrodomestici in acciaio inossidabile, ante lisce, ante bianche, lavello sottopiano, top in quarzo composito e pavimento in travertino
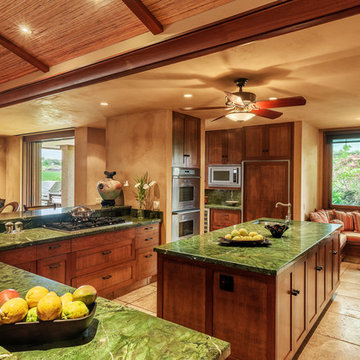
Idee per una grande cucina tropicale con lavello a vasca singola, top in granito, elettrodomestici in acciaio inossidabile e pavimento in travertino
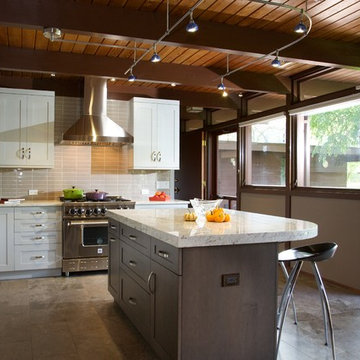
Imagine the surprise of LaMantia designer Gina Mazzone, CKD, CBD when she arrived for a first appointment to find this LaGrange Ranch home had two existing kitchens back-to-back. How very unusual! Upon further investigation she also found a “powder room” without a sink. This was just the challenge that Mazzone excels at…and excel she did!
Read more about this project on our blog: http://lamantia.com/two-to-one-renovation-la-grange/
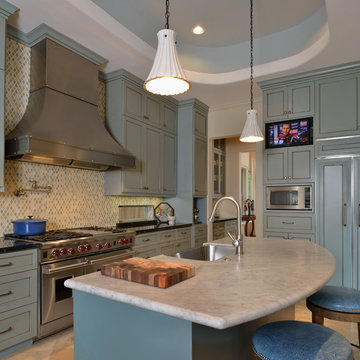
Miro Dvorscak
Idee per una grande cucina tradizionale con lavello stile country, ante con bugna sagomata, ante blu, top in granito, paraspruzzi multicolore, paraspruzzi in gres porcellanato, elettrodomestici da incasso e pavimento in travertino
Idee per una grande cucina tradizionale con lavello stile country, ante con bugna sagomata, ante blu, top in granito, paraspruzzi multicolore, paraspruzzi in gres porcellanato, elettrodomestici da incasso e pavimento in travertino
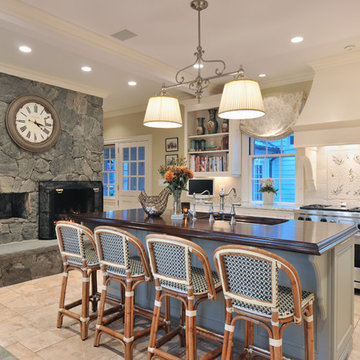
Designed by Ken Kelly, Kitchen Designs by Ken Kelly
Antique White Wood Mode Kitchen Cabinetry
kitchendesigns.com
Foto di una grande cucina tradizionale con ante con riquadro incassato, ante bianche, top in legno, paraspruzzi multicolore, lavello sottopiano, paraspruzzi con piastrelle in ceramica, elettrodomestici in acciaio inossidabile e pavimento in travertino
Foto di una grande cucina tradizionale con ante con riquadro incassato, ante bianche, top in legno, paraspruzzi multicolore, lavello sottopiano, paraspruzzi con piastrelle in ceramica, elettrodomestici in acciaio inossidabile e pavimento in travertino

Tuscan Style kitchen designed around a grand red range.
Foto di un'ampia cucina mediterranea con lavello stile country, ante con riquadro incassato, ante in legno chiaro, top in marmo, paraspruzzi multicolore, paraspruzzi con piastrelle di cemento, elettrodomestici colorati, pavimento in travertino, pavimento beige, top bianco e soffitto in legno
Foto di un'ampia cucina mediterranea con lavello stile country, ante con riquadro incassato, ante in legno chiaro, top in marmo, paraspruzzi multicolore, paraspruzzi con piastrelle di cemento, elettrodomestici colorati, pavimento in travertino, pavimento beige, top bianco e soffitto in legno

Kitchen designed by Moda Interiors. Kitchen Flooring - Alabastino (Asciano) by Milano Stone; Benchtop - Dekton Enzo by Cosentino; Cabinet facings - Briggs Veneer, Biscotti, Cabinet Handles - SS 320mm Bar Handles by Zanda; All Appliances - Miele; Sink - Franke Double Sink Stainless Steel; Tap - Nuova Calare brushed nickel sink mixer in bench; Lighting - Adam Cruickshank Designer; Walls - Dulux Grand Piano.
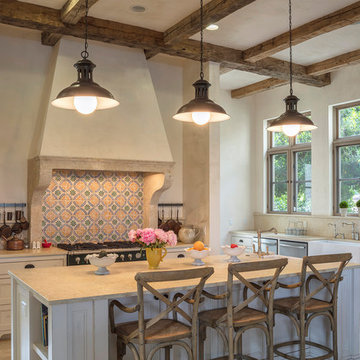
Michael Hospelt Photography, Trainor Builders St Helena
Immagine di una cucina con lavello stile country, ante con riquadro incassato, ante bianche, paraspruzzi beige, elettrodomestici in acciaio inossidabile, pavimento in travertino e pavimento beige
Immagine di una cucina con lavello stile country, ante con riquadro incassato, ante bianche, paraspruzzi beige, elettrodomestici in acciaio inossidabile, pavimento in travertino e pavimento beige

This modern European Kitchen Design utilizes a compact Space with a maximum of practicality. The clean and minimalist off-white Fronts create straight guide lines, while the functional Housing in grain Matched Stone Ash hides away the Refrigerator and Pantry Cabinet. A Bar to the living Room leaves Room to entertain Guests and be functional as the perfect Coffee Bar of the inviting open House Layout.
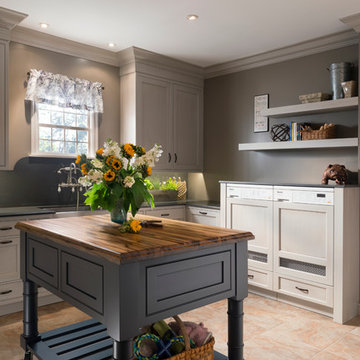
Foto di una cucina tradizionale di medie dimensioni con lavello stile country, ante in stile shaker, ante grigie, top in legno, paraspruzzi verde, paraspruzzi in lastra di pietra, elettrodomestici in acciaio inossidabile e pavimento in travertino
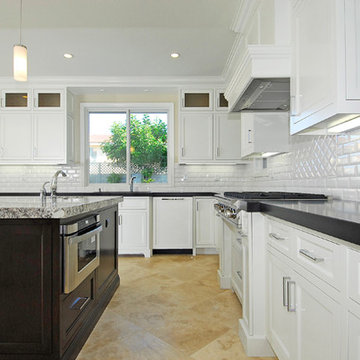
Idee per una grande cucina chic con lavello sottopiano, ante con riquadro incassato, ante bianche, top in superficie solida, paraspruzzi bianco, paraspruzzi con piastrelle in ceramica, elettrodomestici in acciaio inossidabile, pavimento in travertino e pavimento beige
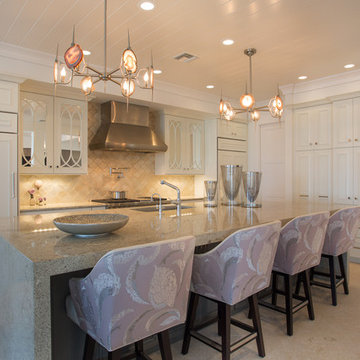
The kitchen sparkles with state-of-the-art stainless steel appliances, white painted and mirrored cabinetry, walls of polished lacquer, and a massive granite island that spills over the top and down its sides.
A Bonisolli Photography
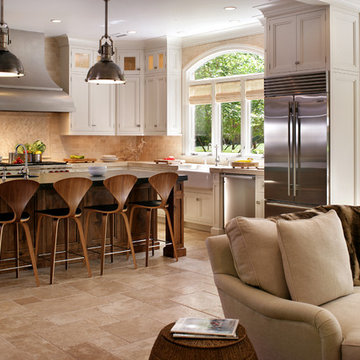
Peter Rymwid
Esempio di una grande cucina chic con lavello stile country, ante con riquadro incassato, ante bianche, paraspruzzi beige, elettrodomestici in acciaio inossidabile, top in saponaria, pavimento in travertino, pavimento beige e paraspruzzi in travertino
Esempio di una grande cucina chic con lavello stile country, ante con riquadro incassato, ante bianche, paraspruzzi beige, elettrodomestici in acciaio inossidabile, top in saponaria, pavimento in travertino, pavimento beige e paraspruzzi in travertino
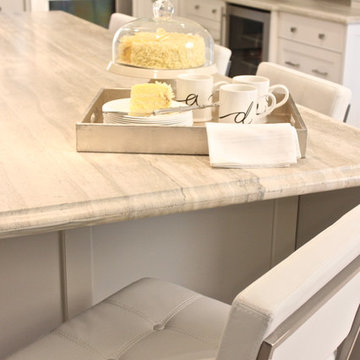
Foto di una cucina design di medie dimensioni con lavello sottopiano, ante con riquadro incassato, ante bianche, top in quarzo composito, paraspruzzi beige, paraspruzzi con piastrelle in ceramica, elettrodomestici in acciaio inossidabile e pavimento in travertino
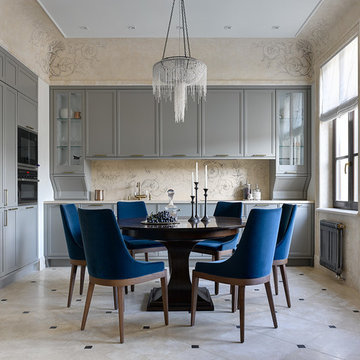
Сергей Ананьев
Foto di una cucina a L tradizionale chiusa con ante con riquadro incassato, ante grigie, paraspruzzi beige, elettrodomestici neri, pavimento in travertino, nessuna isola, pavimento beige e top beige
Foto di una cucina a L tradizionale chiusa con ante con riquadro incassato, ante grigie, paraspruzzi beige, elettrodomestici neri, pavimento in travertino, nessuna isola, pavimento beige e top beige
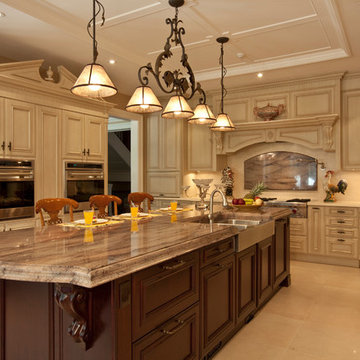
Foto di una grande cucina tradizionale chiusa con lavello sottopiano, ante con bugna sagomata, ante con finitura invecchiata, top in marmo, paraspruzzi beige, paraspruzzi con piastrelle in pietra, elettrodomestici da incasso e pavimento in travertino
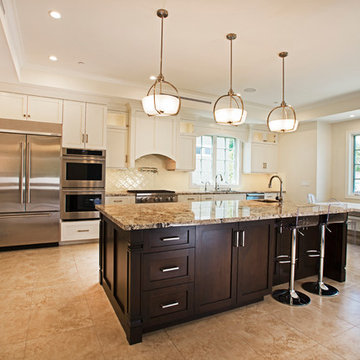
Victor Boghossian Photography
www.victorboghossian.com
818-634-3133
Foto di una cucina contemporanea di medie dimensioni con ante in stile shaker, ante in legno bruno, top in granito, paraspruzzi bianco, paraspruzzi in gres porcellanato, elettrodomestici in acciaio inossidabile, lavello sottopiano e pavimento in travertino
Foto di una cucina contemporanea di medie dimensioni con ante in stile shaker, ante in legno bruno, top in granito, paraspruzzi bianco, paraspruzzi in gres porcellanato, elettrodomestici in acciaio inossidabile, lavello sottopiano e pavimento in travertino

Modern kitchen at twilight - Interior Architecture: HAUS | Architecture + LEVEL Interiors - Photography: Ryan Kurtz
Ispirazione per una cucina design di medie dimensioni con lavello a vasca singola, ante lisce, ante in legno scuro, top in marmo, paraspruzzi bianco, paraspruzzi con lastra di vetro, elettrodomestici da incasso e pavimento in travertino
Ispirazione per una cucina design di medie dimensioni con lavello a vasca singola, ante lisce, ante in legno scuro, top in marmo, paraspruzzi bianco, paraspruzzi con lastra di vetro, elettrodomestici da incasso e pavimento in travertino

A family of five, who lives in a prestigious McLean neighborhood, was looking to renovate and upgrade their 20-year-old kitchen. Goals of the renovation were to move the cooktop out of the island, install all professional-quality appliances, achieve better traffic flow and update the appearance of the space.
The plan was to give a French country look to this kitchen, by carrying the overall soft and creamy color scheme of main floor furniture in the new kitchen. As such, the adjacent family room had to become a significant part of the remodel.
The back wall of the kitchen is now occupied by 48” professional range under a custom wood hood. A new tower style refrigerator covered in matching wood panels is placed at the end of the run, just create more work space on both sides of the stove.
The large contrasting Island in a dark chocolate finish now offers a second dishwasher, a beverage center and built in microwave. It also serves as a large buffet style counter space and accommodate up to five seats around it.
The far wall of the space used to have a bare wall with a 36” fireplace in it. The goal of this renovation was to include all the surrounding walls in the design. Now the entire wall is made of custom cabinets, including display cabinetry on the upper half. The fireplace is wrapped with a matching color mantel and equipped with a big screen TV.
Smart use of detailed crown and trim molding are highlights of this space and help bring the two rooms together, as does the porcelain tile floor. The attached family room provides a casual, comfortable space for guest to relax. And the entire space is perfect for family gatherings or entertaining.
Cucine a L con pavimento in travertino - Foto e idee per arredare
3