Cucine a L con pavimento in linoleum - Foto e idee per arredare
Filtra anche per:
Budget
Ordina per:Popolari oggi
161 - 180 di 2.259 foto
1 di 3
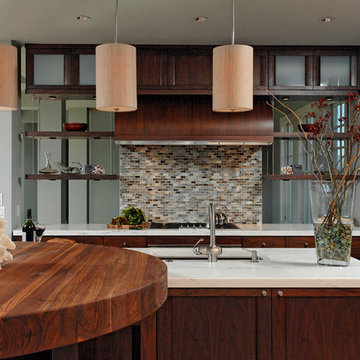
Bethany Beach, Delaware - Transitional - Kitchen Design
Designed by #JenniferGilmer.
Photography by Bob Narod.
http://www.gilmerkitchens.com/
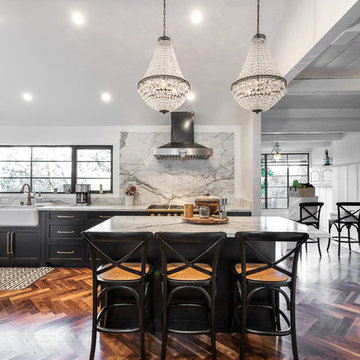
Open space floor plan kitchen overseeing the living space. Vaulted ceiling. A large amount of natural light flowing in the room. Amazing black and brass combo with chandelier type pendant lighting above the gorgeous kitchen island. Herringbone Tile pattern making the area appear more spacious.
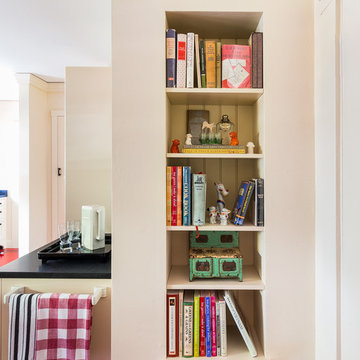
Kitchen in a 1926 bungalow done to my clients brief that it should look 'original' to the house.
The three stars of the kitchen are the immaculately restored 1928 high-oven WEDGWOOD stove, the SubZero refrigerator/freezer disguised to look like a vintage ice-box, complete with vintage hardware, and the kitchen island, designed to reference a farm-house table with a pie-save underneath, done in ebonized oak and painted bead-board.
The floor is lip-stick red Marmoleum with double inlaid black borders, the counters are honed black granite, and the cabinets, walls, and trim are painted a soft cream-color taken from a 1926 Dutch Boy paint deck.
All photographs are courtesy David Duncan Livingston. (Kitchen featured in the Fall 2018 issue of AMERICAN BUNGALOW.)

Stanislas Ledoux pour Agence Ossibus
Foto di una cucina a L moderna chiusa e di medie dimensioni con ante bianche, top in quarzite, paraspruzzi bianco, paraspruzzi con piastrelle in ceramica, elettrodomestici da incasso, pavimento in linoleum, nessuna isola, pavimento grigio, top beige, lavello sottopiano e ante lisce
Foto di una cucina a L moderna chiusa e di medie dimensioni con ante bianche, top in quarzite, paraspruzzi bianco, paraspruzzi con piastrelle in ceramica, elettrodomestici da incasso, pavimento in linoleum, nessuna isola, pavimento grigio, top beige, lavello sottopiano e ante lisce
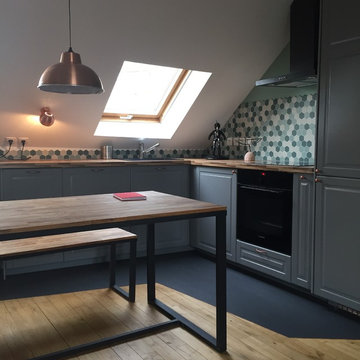
Immagine di una cucina contemporanea di medie dimensioni con lavello sottopiano, ante con bugna sagomata, ante grigie, top in laminato, paraspruzzi verde, paraspruzzi con piastrelle a mosaico, elettrodomestici da incasso, pavimento in linoleum e nessuna isola
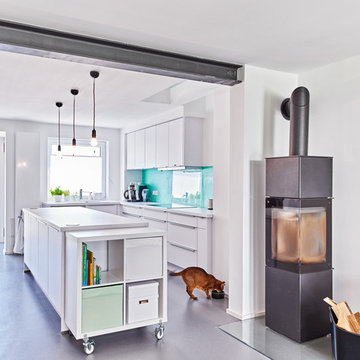
UMBAU UND SANIERUNG EINES REIHENMITTELHAUSES
Ein winzig kleines Reihenmittelhaus, komplett überarbeitet und erweitert. Daraus entwickelte sich ein schlichtes, modernes Wohnhaus mit unkonventionellen Details im Innenbereich!
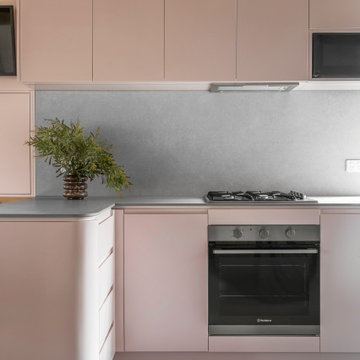
Immagine di una piccola cucina stile rurale con lavello sottopiano, ante rosa, top in superficie solida, paraspruzzi grigio, paraspruzzi in gres porcellanato, elettrodomestici colorati, pavimento in linoleum, penisola, pavimento viola, top grigio e travi a vista
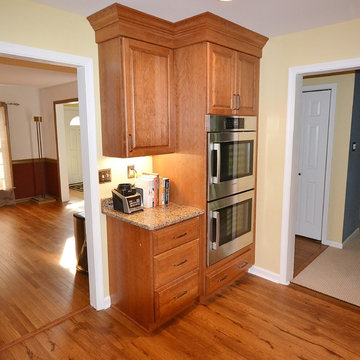
For this traditional kitchen remodel the clients chose Fieldstone cabinets in the Bainbridge door in Cherry wood with Toffee stain. This gave the kitchen a timeless warm look paired with the great new Fusion Max flooring in Chambord. Fusion Max flooring is a great real wood alternative. The flooring has the look and texture of actual wood while providing all the durability of a vinyl floor. This flooring is also more affordable than real wood. It looks fantastic! (Stop in our showroom to see it in person!) The Cambria quartz countertops in Canterbury add a natural stone look with the easy maintenance of quartz. We installed a built in butcher block section to the island countertop to make a great prep station for the cook using the new 36” commercial gas range top. We built a big new walkin pantry and installed plenty of shelving and countertop space for storage.
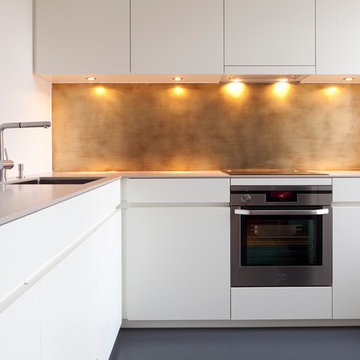
Ispirazione per una cucina minimal con lavello sottopiano, ante lisce, ante bianche, top in superficie solida, paraspruzzi a effetto metallico, elettrodomestici in acciaio inossidabile e pavimento in linoleum
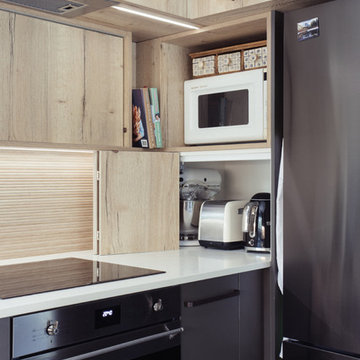
Eclectic blend of rustic farmhouse and modern for a super functional small kitchen with everything that opens and closes to maximise space and efficiency
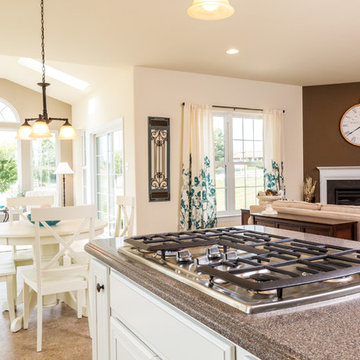
Anita Joy Photography
Esempio di una grande cucina chic con lavello a doppia vasca, ante bianche, top in superficie solida, paraspruzzi marrone, paraspruzzi con piastrelle in ceramica, elettrodomestici in acciaio inossidabile e pavimento in linoleum
Esempio di una grande cucina chic con lavello a doppia vasca, ante bianche, top in superficie solida, paraspruzzi marrone, paraspruzzi con piastrelle in ceramica, elettrodomestici in acciaio inossidabile e pavimento in linoleum
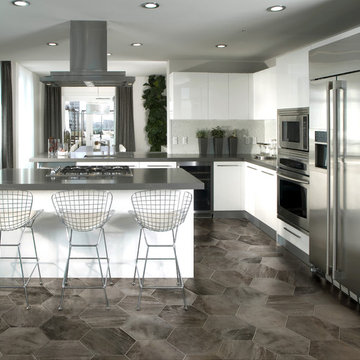
Immagine di una grande cucina design con ante lisce, ante bianche, top in granito, paraspruzzi bianco, elettrodomestici in acciaio inossidabile, pavimento in linoleum e penisola
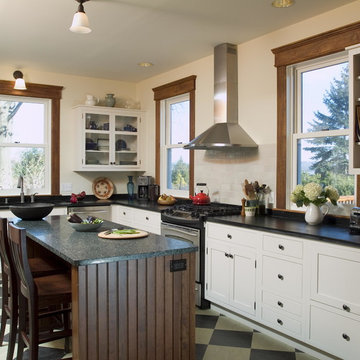
Esempio di una grande cucina country con lavello a doppia vasca, ante in stile shaker, ante bianche, top in saponaria, paraspruzzi in lastra di pietra, elettrodomestici in acciaio inossidabile, pavimento in linoleum, paraspruzzi bianco, pavimento multicolore e top nero
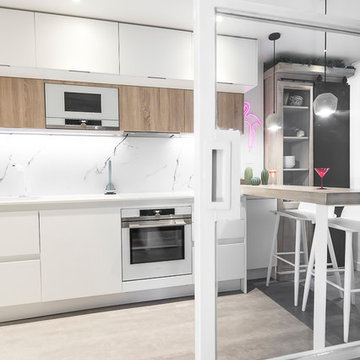
Esta cocina, mimetizaba elementos y electros integrados a la perfección, y consiguió ganar en amplitud y estilo.
Un mismo espacio, un cambio radical, sin apenas obras.
Aprovechamos a colocar un suelo vinílico en click sobre el existente y a alisar las zonas de azulejo que quedaban vistas para posteriormente colocar un papel .
Una renovación sin derribos.
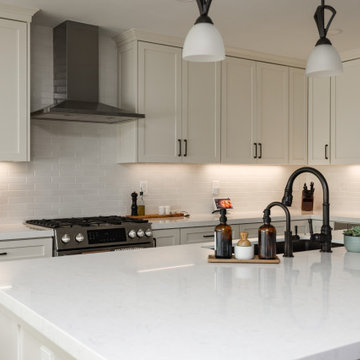
Experience the pinnacle of refined design with our elegant kitchen remodel, seamlessly merging warm tones and contemporary aesthetics. Drawing inspiration from the inviting hues of cream and the clean lines of modern style, this kitchen exudes sophistication while embracing comfort.
Color Palette: The heart of this design lies in the warm-toned color palette. Shades of creamy beige and soft browns create an atmosphere of timeless elegance and coziness.
Cabinetry:
Cream Tone Cabinets: Custom-designed cabinetry in a creamy beige hue forms the foundation of the space. The neutral yet rich color adds depth and warmth to the kitchen.
Countertops:
Quartz Countertops: Polished quartz countertops in a complementary cream shade offer a durable and luxurious workspace. Their smooth surface adds a touch of modernity to the design.
Backsplash:
Crackled Subway Tile: The backsplash features crackled subway tiles in a coordinating cream tone. The textured surface adds visual interest while maintaining the overall elegant aesthetic.
Fixtures:
Oil Rubbed Bronze Fixtures: Oil rubbed bronze faucets and hardware provide a striking contrast to the creamy palette. Their aged appearance adds character and an element of timeless sophistication.
Appliances:
Stainless Steel Appliances: Sleek stainless steel appliances seamlessly blend with the contemporary design, adding a touch of modern functionality to the classic color scheme.
Lighting:
Pendant Lights: Pendant lights with clean lines and warm tones illuminate the space with a soft glow. These fixtures serve as both functional lighting and stylish accents.
Island:
Central Hub: The kitchen island, featuring a quartz countertop that mirrors the rest of the design, becomes a central gathering place for culinary endeavors and conversations.
Floors:
Luxury vinyl plank flooring: The floors are graced with rich hardwood in a warm brown tone, contributing to the overall sense of comfort and luxury.
Accents:
Metallic Accents: Delicate metallic accents, such as bronze-colored utensil holders or decorative bowls, tie in with the oil rubbed bronze fixtures, maintaining a cohesive theme.
Décor:
Subtle Artwork: Elegant artwork or sculptures with warm undertones can be strategically placed to add a touch of personal expression and sophistication.
Plants:
Indoor Greenery: Potted plants or fresh herbs placed by the windowsill infuse a natural element into the space, bringing life to the design.
Step into a world of contemporary elegance and inviting warmth. Our elegant kitchen remodel flawlessly merges the charm of cream tones with the sleek lines of modern design, creating a culinary haven that radiates both refinement and comfort. Elevate your cooking and entertaining experience in a space that effortlessly blends timeless beauty with contemporary convenience.
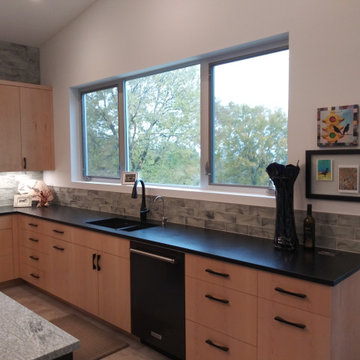
glass tile
Ispirazione per una cucina minimalista di medie dimensioni con lavello sottopiano, ante lisce, ante in legno chiaro, top in saponaria, paraspruzzi verde, paraspruzzi con piastrelle di vetro, elettrodomestici neri, pavimento in linoleum, pavimento grigio e top nero
Ispirazione per una cucina minimalista di medie dimensioni con lavello sottopiano, ante lisce, ante in legno chiaro, top in saponaria, paraspruzzi verde, paraspruzzi con piastrelle di vetro, elettrodomestici neri, pavimento in linoleum, pavimento grigio e top nero
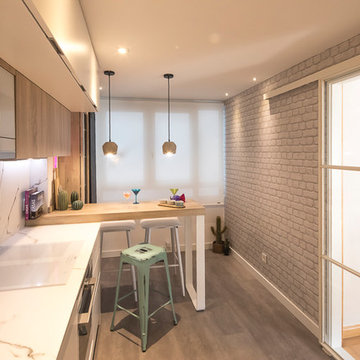
En este espacio, pasamos a eliminar una puerta abatible, por una corredera de estilo industrial, para poder ganar ese espacio, que en la apertura de la anterior perdíamos por completo.
Soluciones practicas, que debemos analizar con el uso diario de los espacios.
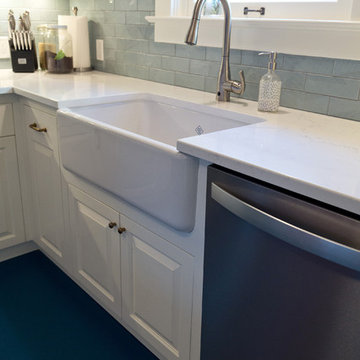
Sung Kokko Photo
Ispirazione per una piccola cucina a L tradizionale chiusa con lavello stile country, ante con bugna sagomata, ante bianche, top in quarzo composito, paraspruzzi blu, paraspruzzi con piastrelle in ceramica, elettrodomestici in acciaio inossidabile, pavimento in linoleum, nessuna isola, pavimento blu e top bianco
Ispirazione per una piccola cucina a L tradizionale chiusa con lavello stile country, ante con bugna sagomata, ante bianche, top in quarzo composito, paraspruzzi blu, paraspruzzi con piastrelle in ceramica, elettrodomestici in acciaio inossidabile, pavimento in linoleum, nessuna isola, pavimento blu e top bianco
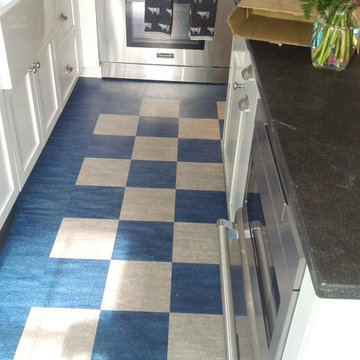
Immagine di una cucina tradizionale chiusa e di medie dimensioni con lavello stile country, ante in stile shaker, ante bianche, top in saponaria, elettrodomestici in acciaio inossidabile, pavimento in linoleum e pavimento blu
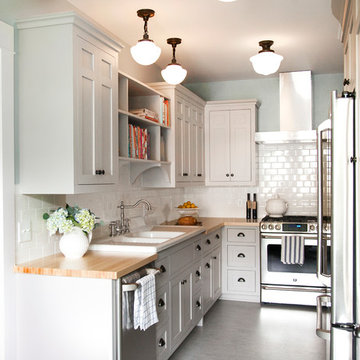
This kitchen’s well-crafted interior features traditional design, and custom details. The houses’ original cast iron sink was saved and the cabinetry from the sixties, replaced with a style more fitting to the original 1907 home.
Cucine a L con pavimento in linoleum - Foto e idee per arredare
9