Cucine a L con pavimento in cemento - Foto e idee per arredare
Filtra anche per:
Budget
Ordina per:Popolari oggi
161 - 180 di 7.174 foto
1 di 3
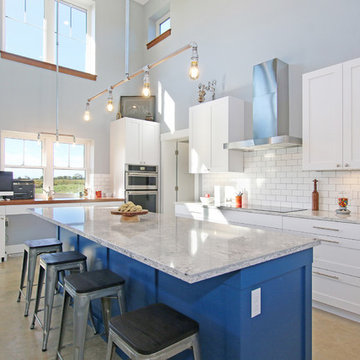
Foto di una grande cucina country con lavello a doppia vasca, ante in stile shaker, ante bianche, paraspruzzi bianco, paraspruzzi con piastrelle diamantate, elettrodomestici in acciaio inossidabile, pavimento in cemento, pavimento grigio e top grigio

Open Plan view into eat in kitchen with horizontal V groove cabinets, Frosted glass garage doors, Steel and concrete table/ worktop, all exposed plywood ceiling with suspended and wall mount lighting. Board formed concrete walls at fireplace, concrete floors tiles.
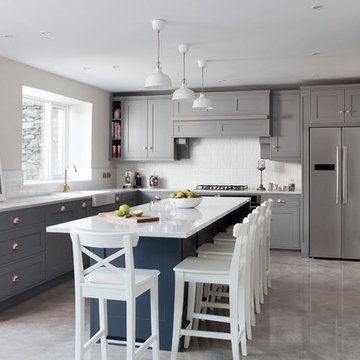
Infinity Media
Idee per una cucina chic di medie dimensioni con ante in stile shaker, ante grigie, top in quarzite, paraspruzzi bianco, paraspruzzi con piastrelle in ceramica, pavimento in cemento, pavimento grigio e top bianco
Idee per una cucina chic di medie dimensioni con ante in stile shaker, ante grigie, top in quarzite, paraspruzzi bianco, paraspruzzi con piastrelle in ceramica, pavimento in cemento, pavimento grigio e top bianco
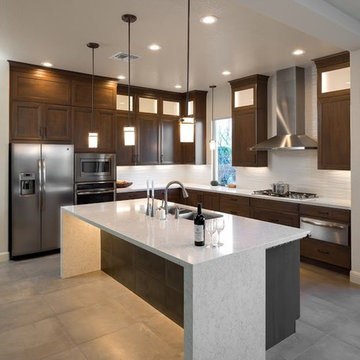
This kitchen and great room was design by Annette Starkey at Living Environment Design and built by Stellar Renovations. Crystal Cabinets, quartz countertops with a waterfall edge, lots of in-cabinet and under-cabinet lighting, and custom tile contribute to this beautiful space.

A couple wanted a weekend retreat without spending a majority of their getaway in an automobile. Therefore, a lot was purchased along the Rocky River with the vision of creating a nearby escape less than five miles away from their home. This 1,300 sf 24’ x 24’ dwelling is divided into a four square quadrant with the goal to create a variety of interior and exterior experiences while maintaining a rather small footprint.
Typically, when going on a weekend retreat one has the drive time to decompress. However, without this, the goal was to create a procession from the car to the house to signify such change of context. This concept was achieved through the use of a wood slatted screen wall which must be passed through. After winding around a collection of poured concrete steps and walls one comes to a wood plank bridge and crosses over a Japanese garden leaving all the stresses of the daily world behind.
The house is structured around a nine column steel frame grid, which reinforces the impression one gets of the four quadrants. The two rear quadrants intentionally house enclosed program space but once passed through, the floor plan completely opens to long views down to the mouth of the river into Lake Erie.
On the second floor the four square grid is stacked with one quadrant removed for the two story living area on the first floor to capture heightened views down the river. In a move to create complete separation there is a one quadrant roof top office with surrounding roof top garden space. The rooftop office is accessed through a unique approach by exiting onto a steel grated staircase which wraps up the exterior facade of the house. This experience provides an additional retreat within their weekend getaway, and serves as the apex of the house where one can completely enjoy the views of Lake Erie disappearing over the horizon.
Visually the house extends into the riverside site, but the four quadrant axis also physically extends creating a series of experiences out on the property. The Northeast kitchen quadrant extends out to become an exterior kitchen & dining space. The two-story Northwest living room quadrant extends out to a series of wrap around steps and lounge seating. A fire pit sits in this quadrant as well farther out in the lawn. A fruit and vegetable garden sits out in the Southwest quadrant in near proximity to the shed, and the entry sequence is contained within the Southeast quadrant extension. Internally and externally the whole house is organized in a simple and concise way and achieves the ultimate goal of creating many different experiences within a rationally sized footprint.
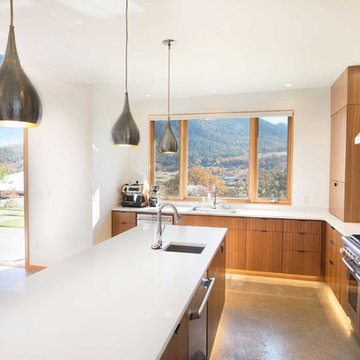
Immagine di una cucina moderna di medie dimensioni con ante lisce, ante in legno scuro, elettrodomestici in acciaio inossidabile, paraspruzzi beige, top bianco, lavello da incasso, top in quarzite, paraspruzzi in lastra di pietra, pavimento in cemento e pavimento grigio
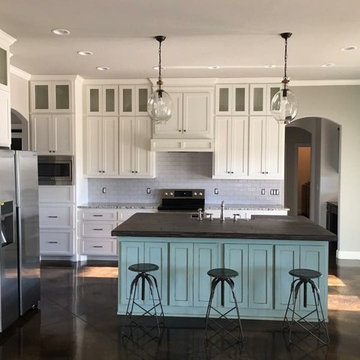
Esempio di una cucina chic chiusa e di medie dimensioni con lavello stile country, ante in stile shaker, ante bianche, top in granito, paraspruzzi bianco, paraspruzzi con piastrelle diamantate, elettrodomestici in acciaio inossidabile, pavimento in cemento e pavimento marrone

Ispirazione per una cucina moderna chiusa e di medie dimensioni con lavello sottopiano, ante lisce, ante marroni, top in quarzite, paraspruzzi bianco, paraspruzzi con piastrelle diamantate, elettrodomestici in acciaio inossidabile, pavimento grigio, pavimento in cemento e top bianco
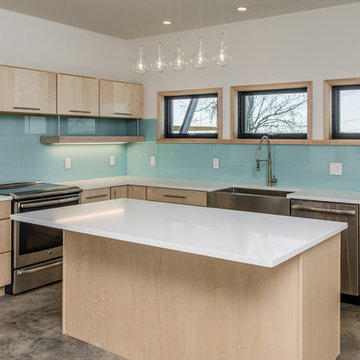
Backpainted glass in a soothing, robin's egg blue enlivens the kitchen.
Garrett Buell
Immagine di una cucina minimalista di medie dimensioni con lavello stile country, ante lisce, ante in legno chiaro, top in quarzo composito, paraspruzzi blu, paraspruzzi con lastra di vetro, elettrodomestici in acciaio inossidabile e pavimento in cemento
Immagine di una cucina minimalista di medie dimensioni con lavello stile country, ante lisce, ante in legno chiaro, top in quarzo composito, paraspruzzi blu, paraspruzzi con lastra di vetro, elettrodomestici in acciaio inossidabile e pavimento in cemento
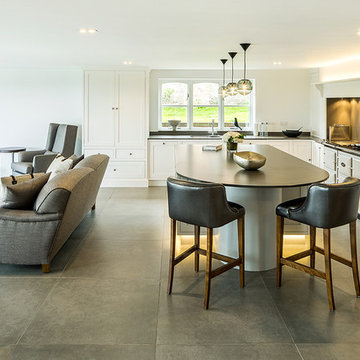
Hand painted bespoke kitchen, with Zodiaq worktops. Designed by Gail Marsden Interior Design, fabricated by Harrison Collier.
Craig Magee Photography
Foto di una cucina chic con ante in stile shaker, paraspruzzi grigio, pavimento in cemento, ante bianche e elettrodomestici bianchi
Foto di una cucina chic con ante in stile shaker, paraspruzzi grigio, pavimento in cemento, ante bianche e elettrodomestici bianchi

Mood
design by Silvano Barsacchi
Contemporary taste and quality of life in the kitchen
There are a wealth of innovative solutions in Mood, a kitchen that responds successfully to new rhythms of daily life, and the urge to personalise one’s home. A kitchen of stylish simplicity, perfect in its contents and functions, which extends its horizons into the home: all space must waiting to be lived in, with no boundaries. Products with a variety of opening systems (under-top frames, under-top frames and central strip and handles), a huge assortment of materials and a trendsetting colour range, Mood is a vast kitchen design project to delight different tastes, rich in new ideas and elegant solutions. Exclusive, sophisticated attributes of an all-Italian kitchen styled for our time.
- See more at: http://www.scavolini.us/Kitchens/Mood
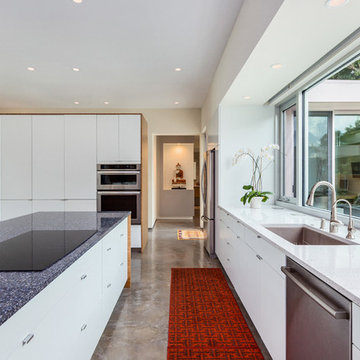
Ryan Gamma Photography
Idee per una cucina tropicale con lavello a vasca singola, ante lisce, ante bianche, top in quarzo composito, elettrodomestici in acciaio inossidabile e pavimento in cemento
Idee per una cucina tropicale con lavello a vasca singola, ante lisce, ante bianche, top in quarzo composito, elettrodomestici in acciaio inossidabile e pavimento in cemento

Photo by Alan Tansey
This East Village penthouse was designed for nocturnal entertaining. Reclaimed wood lines the walls and counters of the kitchen and dark tones accent the different spaces of the apartment. Brick walls were exposed and the stair was stripped to its raw steel finish. The guest bath shower is lined with textured slate while the floor is clad in striped Moroccan tile.

Kitchen
Foto di un'ampia cucina tradizionale con lavello sottopiano, ante in stile shaker, ante bianche, top in marmo, paraspruzzi bianco, paraspruzzi in gres porcellanato, elettrodomestici in acciaio inossidabile, pavimento in cemento, 2 o più isole, pavimento grigio e top bianco
Foto di un'ampia cucina tradizionale con lavello sottopiano, ante in stile shaker, ante bianche, top in marmo, paraspruzzi bianco, paraspruzzi in gres porcellanato, elettrodomestici in acciaio inossidabile, pavimento in cemento, 2 o più isole, pavimento grigio e top bianco
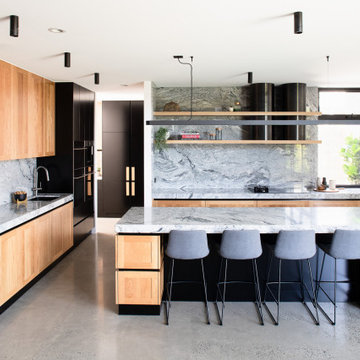
Esempio di una cucina industriale con lavello sottopiano, ante in stile shaker, ante in legno chiaro, paraspruzzi grigio, paraspruzzi in lastra di pietra, pavimento in cemento, pavimento grigio e top grigio
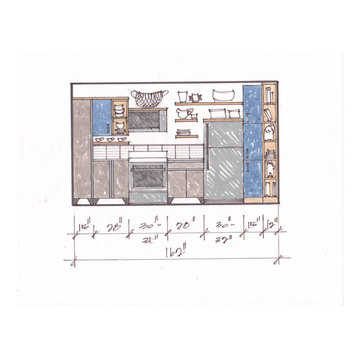
Existing updated ranch home expands living quarters for future use by guest, family member, visiting student or for family's use.
Idee per una piccola cucina moderna con lavello da incasso, ante lisce, ante blu, top in laminato, paraspruzzi grigio, paraspruzzi con piastrelle di metallo, elettrodomestici in acciaio inossidabile, pavimento in cemento, pavimento beige e top grigio
Idee per una piccola cucina moderna con lavello da incasso, ante lisce, ante blu, top in laminato, paraspruzzi grigio, paraspruzzi con piastrelle di metallo, elettrodomestici in acciaio inossidabile, pavimento in cemento, pavimento beige e top grigio
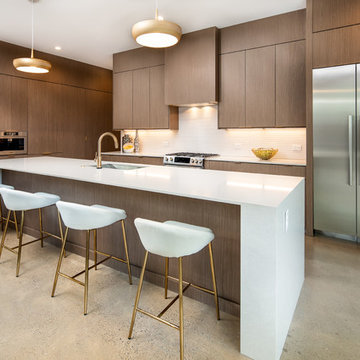
Idee per una grande cucina minimal con lavello sottopiano, ante lisce, paraspruzzi bianco, top bianco, ante in legno bruno, elettrodomestici in acciaio inossidabile, pavimento in cemento, pavimento grigio e top in quarzo composito

Foto di un'ampia cucina contemporanea con lavello sottopiano, ante lisce, 2 o più isole, pavimento beige, top in superficie solida, paraspruzzi bianco, ante grigie, paraspruzzi con piastrelle in ceramica, elettrodomestici in acciaio inossidabile e pavimento in cemento
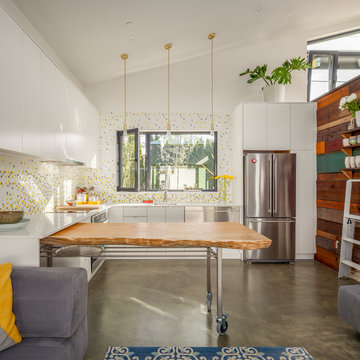
Esempio di una grande cucina contemporanea con ante lisce, ante bianche, paraspruzzi con piastrelle a mosaico, elettrodomestici in acciaio inossidabile, pavimento in cemento, pavimento grigio, lavello a vasca singola, top in quarzo composito, paraspruzzi multicolore e top bianco
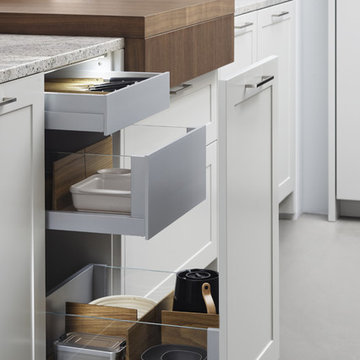
Immagine di una grande cucina minimalista con lavello stile country, ante in stile shaker, ante bianche, top in laminato, paraspruzzi marrone, elettrodomestici in acciaio inossidabile e pavimento in cemento
Cucine a L con pavimento in cemento - Foto e idee per arredare
9