Cucine a L con paraspruzzi nero - Foto e idee per arredare
Filtra anche per:
Budget
Ordina per:Popolari oggi
161 - 180 di 11.183 foto
1 di 3
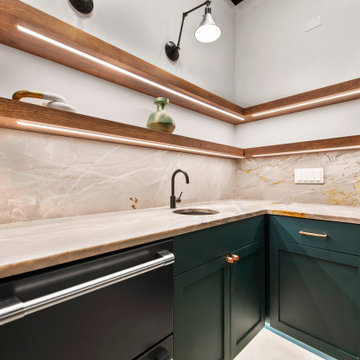
Our Austin studio designed this live cooking display at the North Austin Ferguson showroom and selected the sleek hardware and tiles.
---
Project designed by Sara Barney’s Austin interior design studio BANDD DESIGN. They serve the entire Austin area and its surrounding towns, with an emphasis on Round Rock, Lake Travis, West Lake Hills, and Tarrytown.
For more about BANDD DESIGN, click here: https://bandddesign.com/
To learn more about this project, click here: https://bandddesign.com/hardware-tiles-kitchen-austin/
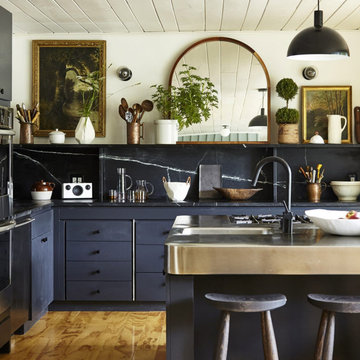
Immagine di una cucina tradizionale con lavello integrato, ante lisce, ante blu, top in acciaio inossidabile, paraspruzzi nero, paraspruzzi in lastra di pietra e pavimento in legno massello medio
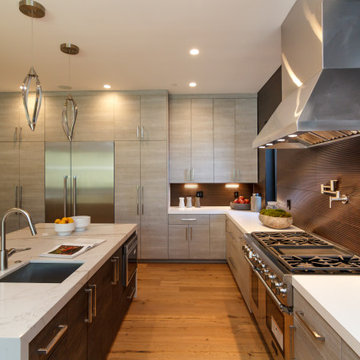
Idee per un'ampia cucina contemporanea con lavello sottopiano, ante lisce, ante grigie, paraspruzzi nero, elettrodomestici in acciaio inossidabile, pavimento in legno massello medio, pavimento marrone e top bianco
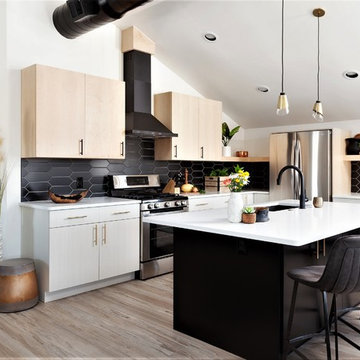
Foto di una cucina scandinava con lavello sottopiano, ante lisce, paraspruzzi nero, elettrodomestici in acciaio inossidabile, pavimento beige e top bianco
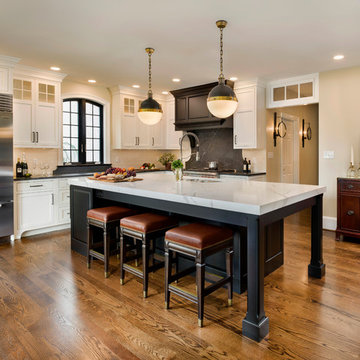
Esempio di una cucina tradizionale con lavello sottopiano, ante in stile shaker, paraspruzzi nero, elettrodomestici in acciaio inossidabile, pavimento in legno massello medio e top nero
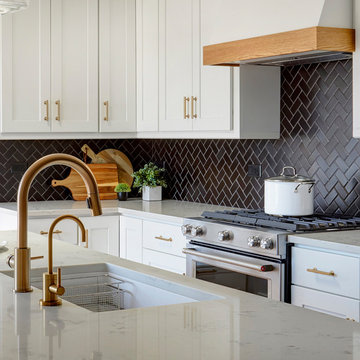
Free ebook, Creating the Ideal Kitchen. DOWNLOAD NOW
Our clients came to us looking to do some updates to their new condo unit primarily in the kitchen and living room. The couple has a lifelong love of Arts and Crafts and Modernism, and are the co-founders of PrairieMod, an online retailer that offers timeless modern lifestyle through American made, handcrafted, and exclusively designed products. So, having such a design savvy client was super exciting for us, especially since the couple had many unique pieces of pottery and furniture to provide inspiration for the design.
The condo is a large, sunny top floor unit, with a large open feel. The existing kitchen was a peninsula which housed the sink, and they wanted to change that out to an island, relocating the new sink there as well. This can sometimes be tricky with all the plumbing for the building potentially running up through one stack. After consulting with our contractor team, it was determined that our plan would likely work and after confirmation at demo, we pushed on.
The new kitchen is a simple L-shaped space, featuring several storage devices for trash, trays dividers and roll out shelving. To keep the budget in check, we used semi-custom cabinetry, but added custom details including a shiplap hood with white oak detail that plays off the oak “X” endcaps at the island, as well as some of the couple’s existing white oak furniture. We also mixed metals with gold hardware and plumbing and matte black lighting that plays well with the unique black herringbone backsplash and metal barstools. New weathered oak flooring throughout the unit provides a nice soft backdrop for all the updates. We wanted to take the cabinets to the ceiling to obtain as much storage as possible, but an angled soffit on two of the walls provided a bit of a challenge. We asked our carpenter to field modify a few of the wall cabinets where necessary and now the space is truly custom.
Part of the project also included a new fireplace design including a custom mantle that houses a built-in sound bar and a Panasonic Frame TV, that doubles as hanging artwork when not in use. The TV is mounted flush to the wall, and there are different finishes for the frame available. The TV can display works of art or family photos while not in use. We repeated the black herringbone tile for the fireplace surround here and installed bookshelves on either side for storage and media components.
Designed by: Susan Klimala, CKD, CBD
Photography by: Michael Alan Kaskel
For more information on kitchen and bath design ideas go to: www.kitchenstudio-ge.com
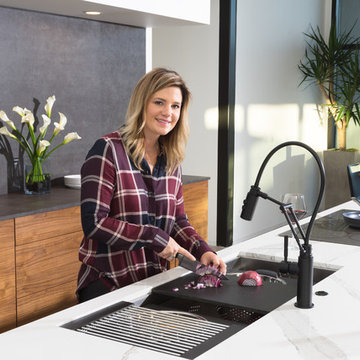
This markedly modern, yet warm and inviting abode in the Oklahoma countryside boasts some of our favorite kitchen items all in one place. Miele appliances (oven, steam, coffee maker, paneled refrigerator, freezer, and "knock to open" dishwasher), induction cooking on an island, a highly functional Galley Workstation and the latest technology in cabinetry and countertop finishes to last a lifetime. Grain matched natural walnut and matte nanotech touch-to-open white and grey cabinets provide a natural color palette that allows the interior of this home to blend beautifully with the prairie and pastures seen through the large commercial windows on both sides of this kitchen & living great room. Cambria quartz countertops in Brittanica formed with a waterfall edge give a natural random pattern against the square lines of the rest of the kitchen. David Cobb photography

A well designed island will allow you to entertain friends and family, while using the kitchen to prepare and serve drinks and food.
The breakfast bar is still a popular option, though this design calls for more storage and therefore cupboards and draws have been installed on both the front and the back of the island.
This client has a generous dinning area, so the breakfast bar was not a feature needed to complete the kitchen.
Stunning country influence nestled in this 2017 modern new build home.
The lacquer doors compliment the dark oak laminate top, offering a warm and welcoming appeal to friends and family.
Floor to ceiling cabinets offers an enormous amount of storage, and the negative detail above the cornice prevents the height of the kitchen over powering the room.
All Palazzo kitchens are locally designed by fully qualified (and often award winning) designers, an manufactured using precision German Engineering, and premium German Hardware.
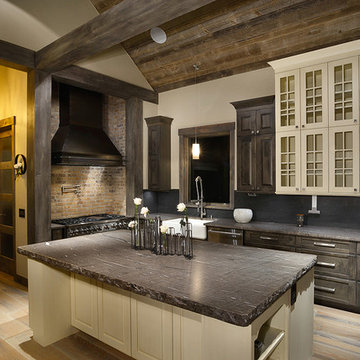
Immagine di una grande cucina stile rurale con lavello stile country, ante con riquadro incassato, ante con finitura invecchiata, top in saponaria, paraspruzzi nero, paraspruzzi in lastra di pietra, elettrodomestici in acciaio inossidabile, pavimento in legno massello medio e pavimento marrone
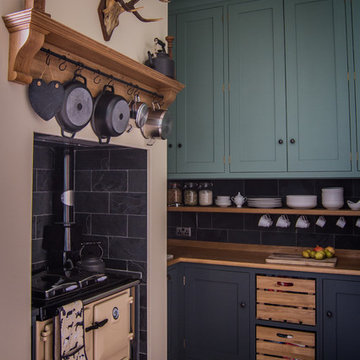
Base cabinets contrast perfectly in Farrow & Ball Down Pipe with the oak worktops and shelving- all attached to slate wall tiles that marry perfectly with the limestone flooring. The Farrow & Ball Chappell Green on the wall cabinets is illuminated by the LED strip light. A cream Rayburn with tray space to the right provides warmth for Toffee the dog.
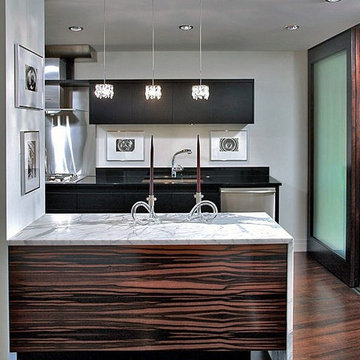
High class formal contemporary kitchen in the world famous Watergate complex Washington, D.C.
Photography by Joe Currie
Esempio di una cucina design con lavello sottopiano, ante lisce, ante in legno bruno, top in marmo, paraspruzzi nero, paraspruzzi in lastra di pietra e elettrodomestici in acciaio inossidabile
Esempio di una cucina design con lavello sottopiano, ante lisce, ante in legno bruno, top in marmo, paraspruzzi nero, paraspruzzi in lastra di pietra e elettrodomestici in acciaio inossidabile
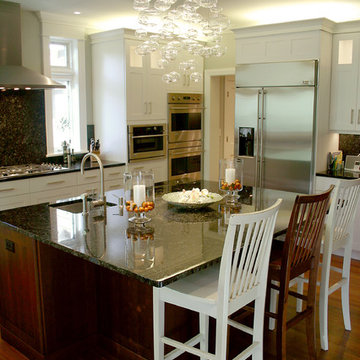
View across island showing built-in appliances and door leading to butler's pantry
Foto di una cucina tradizionale di medie dimensioni con ante in stile shaker, ante bianche, elettrodomestici in acciaio inossidabile, lavello a vasca singola, top in marmo, paraspruzzi nero, pavimento in legno massello medio e paraspruzzi in lastra di pietra
Foto di una cucina tradizionale di medie dimensioni con ante in stile shaker, ante bianche, elettrodomestici in acciaio inossidabile, lavello a vasca singola, top in marmo, paraspruzzi nero, pavimento in legno massello medio e paraspruzzi in lastra di pietra

Light and airy, modern Ash flooring framed with travertine tile sets the mood for this contemporary design. The open plan and many windows offer abundant light, while rich colors keep things warm. Floor: 2-1/4” strip European White Ash | Two-Tone Select | Estate Collection smooth surface | square edge | color Natural | Satin Waterborne Poly. For more information please email us at: sales@signaturehardwoods.com
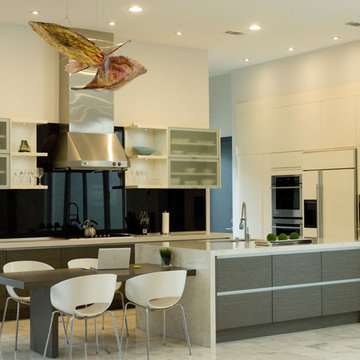
Esempio di una grande cucina contemporanea chiusa con lavello sottopiano, ante lisce, ante bianche, top in quarzo composito, paraspruzzi nero, paraspruzzi in lastra di pietra, elettrodomestici da incasso, pavimento in marmo e pavimento bianco
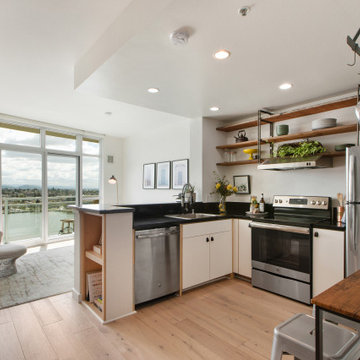
Foto di una piccola cucina minimalista con lavello a vasca singola, ante lisce, ante bianche, top in quarzo composito, paraspruzzi nero, paraspruzzi in quarzo composito, elettrodomestici in acciaio inossidabile, parquet chiaro, penisola e top nero

cuisine facade placage chene, plan de travail marbre noir
Immagine di una piccola cucina a L design chiusa con lavello a vasca singola, ante a filo, ante in legno chiaro, top in marmo, paraspruzzi nero, paraspruzzi in marmo, elettrodomestici in acciaio inossidabile, pavimento con piastrelle in ceramica, nessuna isola, pavimento grigio, top nero e soffitto in legno
Immagine di una piccola cucina a L design chiusa con lavello a vasca singola, ante a filo, ante in legno chiaro, top in marmo, paraspruzzi nero, paraspruzzi in marmo, elettrodomestici in acciaio inossidabile, pavimento con piastrelle in ceramica, nessuna isola, pavimento grigio, top nero e soffitto in legno
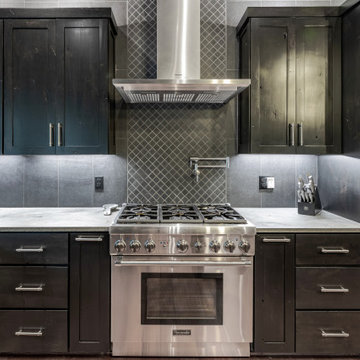
This gorgeous modern home sits along a rushing river and includes a separate enclosed pavilion. Distinguishing features include the mixture of metal, wood and stone textures throughout the home in hues of brown, grey and black.
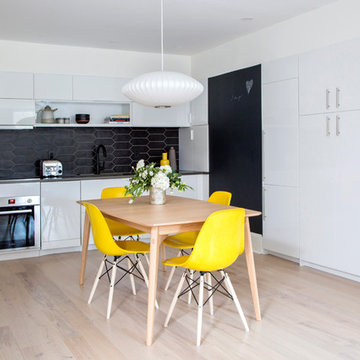
Courtney Apple
Immagine di una cucina moderna di medie dimensioni con lavello sottopiano, ante lisce, ante bianche, top in quarzo composito, paraspruzzi nero, paraspruzzi in gres porcellanato, elettrodomestici da incasso, parquet chiaro, nessuna isola e top grigio
Immagine di una cucina moderna di medie dimensioni con lavello sottopiano, ante lisce, ante bianche, top in quarzo composito, paraspruzzi nero, paraspruzzi in gres porcellanato, elettrodomestici da incasso, parquet chiaro, nessuna isola e top grigio
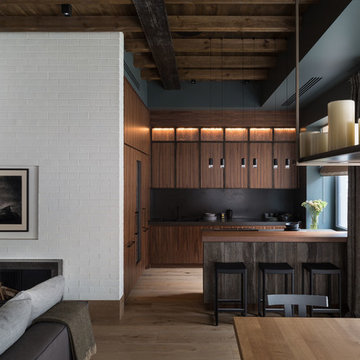
Архитекторы Краузе Александр и Краузе Анна
фото Кирилл Овчинников
Foto di una cucina industriale di medie dimensioni con ante in legno scuro, top in quarzite, ante lisce, paraspruzzi nero, parquet chiaro, pavimento beige, top nero e penisola
Foto di una cucina industriale di medie dimensioni con ante in legno scuro, top in quarzite, ante lisce, paraspruzzi nero, parquet chiaro, pavimento beige, top nero e penisola
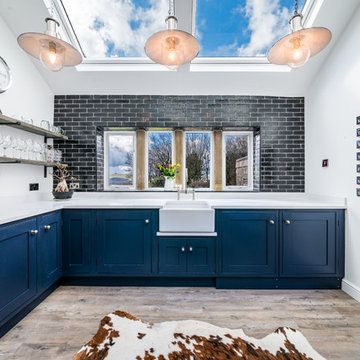
skywall photography
Foto di una cucina a L classica di medie dimensioni con lavello stile country, ante blu, top in quarzite, paraspruzzi nero, paraspruzzi con piastrelle diamantate, parquet chiaro, pavimento beige, top bianco e ante in stile shaker
Foto di una cucina a L classica di medie dimensioni con lavello stile country, ante blu, top in quarzite, paraspruzzi nero, paraspruzzi con piastrelle diamantate, parquet chiaro, pavimento beige, top bianco e ante in stile shaker
Cucine a L con paraspruzzi nero - Foto e idee per arredare
9