Cucine a L con paraspruzzi giallo - Foto e idee per arredare
Filtra anche per:
Budget
Ordina per:Popolari oggi
121 - 140 di 2.608 foto
1 di 3
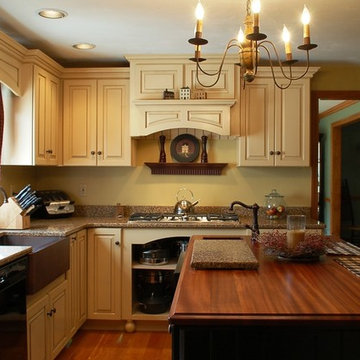
Door Style:
Designer: Ty Valentino
Esempio di una cucina country con lavello stile country, ante con bugna sagomata, ante gialle, top in quarzo composito, paraspruzzi giallo, elettrodomestici neri e pavimento in legno massello medio
Esempio di una cucina country con lavello stile country, ante con bugna sagomata, ante gialle, top in quarzo composito, paraspruzzi giallo, elettrodomestici neri e pavimento in legno massello medio
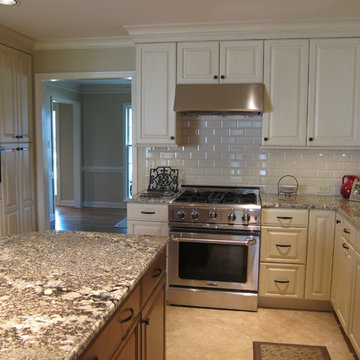
Comfortable kitchen with custom cupboards cabinetry and star beach granite
Kitchens Unlimited, Dottie Petrilak
Esempio di una cucina chic di medie dimensioni con lavello a vasca singola, ante con bugna sagomata, ante bianche, top in granito, paraspruzzi giallo, paraspruzzi con piastrelle in ceramica, elettrodomestici in acciaio inossidabile e pavimento in gres porcellanato
Esempio di una cucina chic di medie dimensioni con lavello a vasca singola, ante con bugna sagomata, ante bianche, top in granito, paraspruzzi giallo, paraspruzzi con piastrelle in ceramica, elettrodomestici in acciaio inossidabile e pavimento in gres porcellanato

Inspiration came from hand paint French tiles from the wife's mother. Dress Blues by Sherwin Willaims was chosen for the island and the window trim as the focal point of the kitchen. The home owner had collected many antique copper pieces, so copper finishes were incorporated from the lighting, to the hood panels to the rub-through on the bronze cabinet hardware.
Photo by Spacecrafting
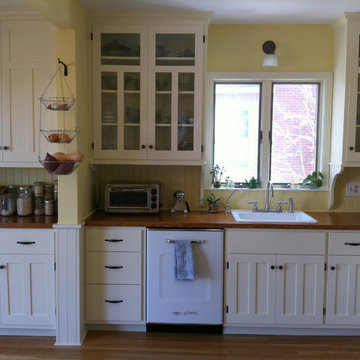
Foto di una cucina a L moderna chiusa con lavello da incasso, ante in stile shaker, ante bianche, top in legno, paraspruzzi giallo e pavimento in legno massello medio
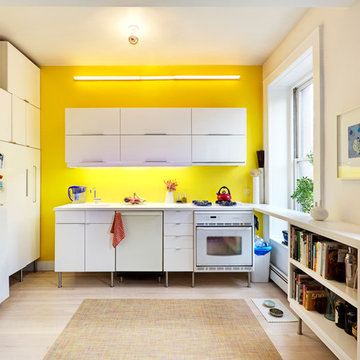
Photo by Pixy for SWEETEN
Immagine di una piccola cucina a L design chiusa con ante bianche, paraspruzzi giallo, elettrodomestici bianchi, parquet chiaro, nessuna isola e ante lisce
Immagine di una piccola cucina a L design chiusa con ante bianche, paraspruzzi giallo, elettrodomestici bianchi, parquet chiaro, nessuna isola e ante lisce
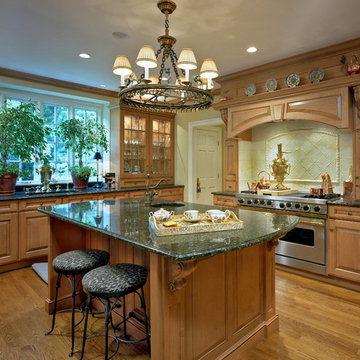
Kenneth M. Wyner Photography
Immagine di una grande cucina tradizionale chiusa con lavello sottopiano, ante con bugna sagomata, ante in legno chiaro, top in quarzo composito, paraspruzzi con piastrelle in ceramica, pavimento in legno massello medio, paraspruzzi giallo e top verde
Immagine di una grande cucina tradizionale chiusa con lavello sottopiano, ante con bugna sagomata, ante in legno chiaro, top in quarzo composito, paraspruzzi con piastrelle in ceramica, pavimento in legno massello medio, paraspruzzi giallo e top verde
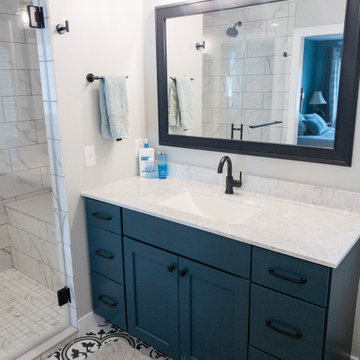
HICKORY HIDEAWAY
PERIMETER CABINETRY
Pioneer Cabinetry
Stockbridge - Flat Panel Door Style
Perimeter in Hickory Stained Clear / Natural
ISLAND / BUFFET CABINETRY
Pioneer Cabinetry
Shaker Door Style
Maple Painted Navel Blue
MASTER BATH
Pioneer Cabinetry
Shaker Door Style
Maple Painted Navel Blue
MAIN FLOOR BATH
Pioneer Cabinetry
Shaker Door Style
Maple Painted Navel Blue
HARDWARE : Antique Nickel Knobs and Pulls
COUNTERTOPS
KITCHEN : MetroQuartz, Biscotti Quartz
MASTER BATH : Americast - Cultered Mable in Grey and White
BUILDER : Kevin Hall Builders
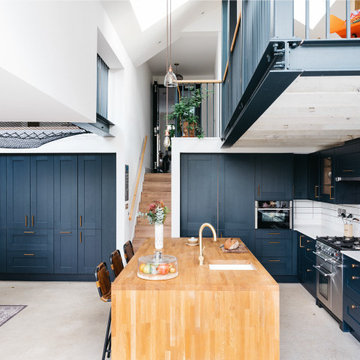
Extension and refurbishment of a semi-detached house in Hern Hill.
Extensions are modern using modern materials whilst being respectful to the original house and surrounding fabric.
Views to the treetops beyond draw occupants from the entrance, through the house and down to the double height kitchen at garden level.
From the playroom window seat on the upper level, children (and adults) can climb onto a play-net suspended over the dining table.
The mezzanine library structure hangs from the roof apex with steel structure exposed, a place to relax or work with garden views and light. More on this - the built-in library joinery becomes part of the architecture as a storage wall and transforms into a gorgeous place to work looking out to the trees. There is also a sofa under large skylights to chill and read.
The kitchen and dining space has a Z-shaped double height space running through it with a full height pantry storage wall, large window seat and exposed brickwork running from inside to outside. The windows have slim frames and also stack fully for a fully indoor outdoor feel.
A holistic retrofit of the house provides a full thermal upgrade and passive stack ventilation throughout. The floor area of the house was doubled from 115m2 to 230m2 as part of the full house refurbishment and extension project.
A huge master bathroom is achieved with a freestanding bath, double sink, double shower and fantastic views without being overlooked.
The master bedroom has a walk-in wardrobe room with its own window.
The children's bathroom is fun with under the sea wallpaper as well as a separate shower and eaves bath tub under the skylight making great use of the eaves space.
The loft extension makes maximum use of the eaves to create two double bedrooms, an additional single eaves guest room / study and the eaves family bathroom.
5 bedrooms upstairs.
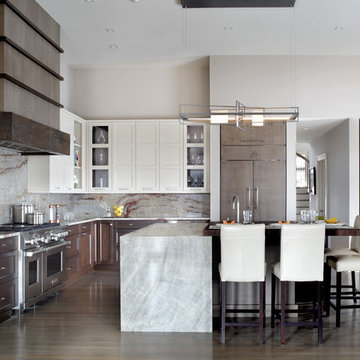
This Asian inspired open plan kitchen brings the outdoors in by incorporating multiple layers of colors, textures and surfaces into the design. Alison Griffin created this look with three cabinetry colors (slivered almond opaque finish, cherry dark lager finish and foundry medium greyed taupe finish), three surface textures (smooth, rough sawn and rough hewn) and three countertop materials (Peruvian Walnut end grain butcher block, Taj Mahal Quartzite, and Nacarado Quartzite). For all of the complexity of this design, its overall effect is a calm and engaging contemporary kitchen.
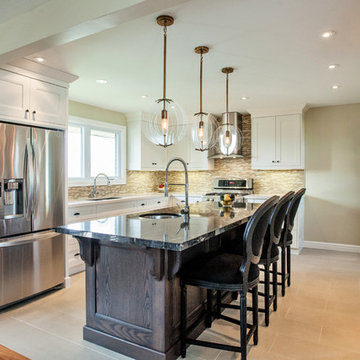
Madison Taylor
Ispirazione per una cucina classica con lavello sottopiano, ante in stile shaker, ante in legno bruno, top in granito, paraspruzzi giallo e elettrodomestici in acciaio inossidabile
Ispirazione per una cucina classica con lavello sottopiano, ante in stile shaker, ante in legno bruno, top in granito, paraspruzzi giallo e elettrodomestici in acciaio inossidabile
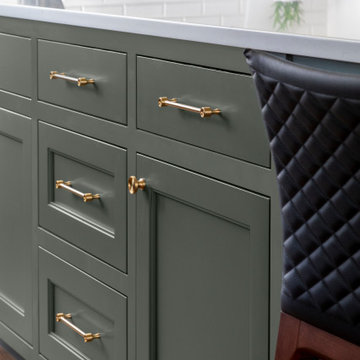
SW Pewter Green cabinets with Rejuvenation
Perles Series brushed satin brass hardware
Ispirazione per una cucina design di medie dimensioni con lavello sottopiano, ante a filo, ante verdi, top in quarzo composito, paraspruzzi giallo, paraspruzzi con piastrelle diamantate, elettrodomestici in acciaio inossidabile, pavimento in legno massello medio e top bianco
Ispirazione per una cucina design di medie dimensioni con lavello sottopiano, ante a filo, ante verdi, top in quarzo composito, paraspruzzi giallo, paraspruzzi con piastrelle diamantate, elettrodomestici in acciaio inossidabile, pavimento in legno massello medio e top bianco
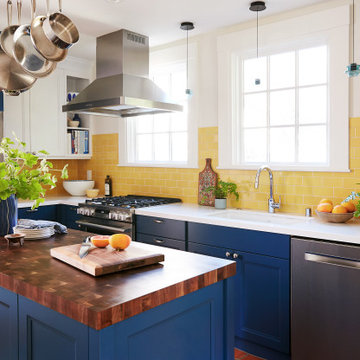
Radiating golden yellow hues, the kitchen backsplash subway tile elevates this eclectic kitchen.
DESIGN
Ellen Nystrom Design
PHOTOS
Liz Daly
Tile Shown: 3x6 in Tuolumne Meadows
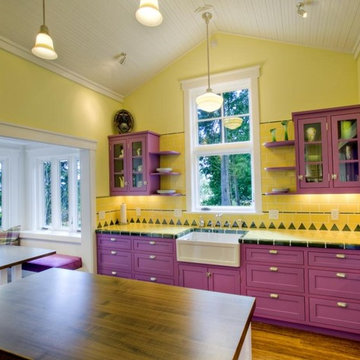
Betty Lu is a transitional, craftsman style guest house located on Whidbey Island. This colorful and quaint retreat was inspired by a Villeroy and Boch, French Garden Fleurence Collecton dinner plate.
Various materials used: stainless steel appliances and hardware; farmhouse sink; classic school house light fixtures; bamboo flooring; antique French furniture; custom bedding; custom tile designs from Ambiente European Tile and of course the vibrant use of violet used throughout the space to make it pop!
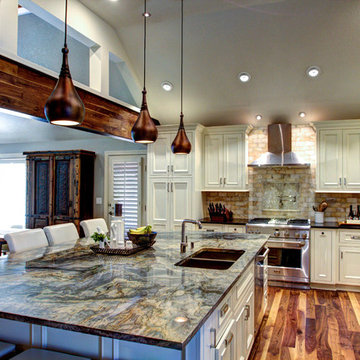
Once an enclosed kitchen with corner pantry and angled island is now a beautifully remodeled kitchen with painted flush set paneled cabinetry, a large granite island and white onyx back splash tile. Stainless steel appliances, Polished Nickel plumbing fixtures and hardware plus Copper lighting, decor and plumbing. Walnut flooring and the beam inset sets the tone for the rustic elegance of this kitchen and hearth/family room space. Walnut beams help to balance the wood with furniture and flooring.
Joshua Watts Photography

Midcentury Modern Kitchen Featuring Heath Tile
Foto di una cucina minimalista di medie dimensioni con lavello sottopiano, ante lisce, ante grigie, top in quarzo composito, paraspruzzi giallo, paraspruzzi con piastrelle in ceramica, elettrodomestici in acciaio inossidabile, pavimento in cemento e penisola
Foto di una cucina minimalista di medie dimensioni con lavello sottopiano, ante lisce, ante grigie, top in quarzo composito, paraspruzzi giallo, paraspruzzi con piastrelle in ceramica, elettrodomestici in acciaio inossidabile, pavimento in cemento e penisola
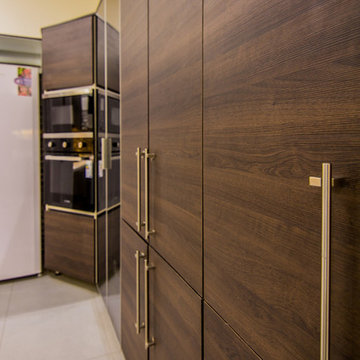
Contemporary Kitchens in Various Residences at Islamabad/Rawalpindi
Rana Atif Rehman, RDC Architectural Photography https://www.facebook.com/RDC.Architectural.Photography/
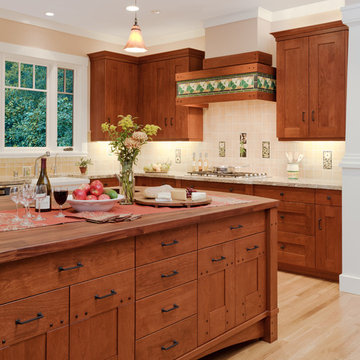
(c) 2008 Scott Hargis Photo
Immagine di un'ampia cucina american style con lavello stile country, ante in stile shaker, ante in legno scuro, top in legno, paraspruzzi giallo, paraspruzzi con piastrelle in ceramica, elettrodomestici da incasso e parquet chiaro
Immagine di un'ampia cucina american style con lavello stile country, ante in stile shaker, ante in legno scuro, top in legno, paraspruzzi giallo, paraspruzzi con piastrelle in ceramica, elettrodomestici da incasso e parquet chiaro
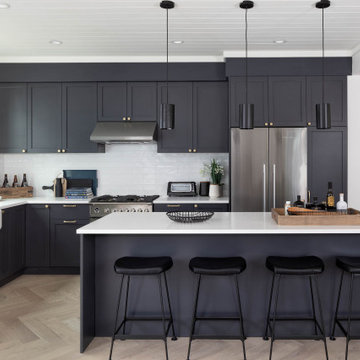
Ispirazione per una grande cucina stile marinaro con lavello stile country, ante in stile shaker, ante nere, top in quarzite, paraspruzzi giallo, paraspruzzi in travertino, elettrodomestici in acciaio inossidabile, parquet chiaro, pavimento beige, top bianco e soffitto in perlinato
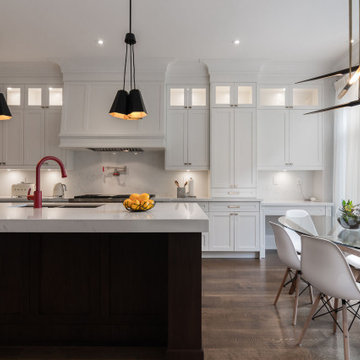
Immagine di una grande cucina classica con lavello a doppia vasca, ante in stile shaker, ante bianche, top in quarzo composito, paraspruzzi giallo, paraspruzzi in quarzo composito, elettrodomestici da incasso, parquet scuro, pavimento blu e top bianco
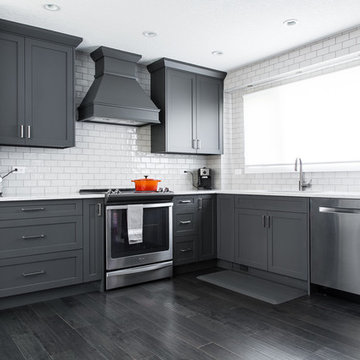
Esempio di una grande cucina design con lavello sottopiano, ante in stile shaker, ante grigie, top in marmo, paraspruzzi giallo, paraspruzzi con piastrelle diamantate, elettrodomestici in acciaio inossidabile, parquet scuro, penisola e pavimento nero
Cucine a L con paraspruzzi giallo - Foto e idee per arredare
7