Cucine a L con paraspruzzi con piastrelle diamantate - Foto e idee per arredare
Filtra anche per:
Budget
Ordina per:Popolari oggi
141 - 160 di 63.779 foto
1 di 3
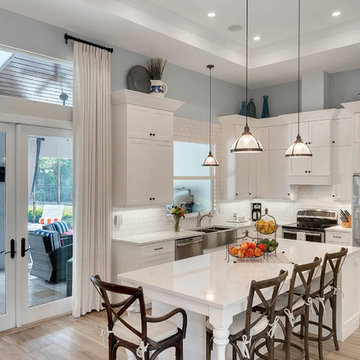
Vic DeVore/DeVore Designs
Idee per una cucina tradizionale di medie dimensioni con lavello stile country, ante in stile shaker, ante bianche, top in quarzite, paraspruzzi bianco, paraspruzzi con piastrelle diamantate, elettrodomestici in acciaio inossidabile, parquet chiaro e pavimento beige
Idee per una cucina tradizionale di medie dimensioni con lavello stile country, ante in stile shaker, ante bianche, top in quarzite, paraspruzzi bianco, paraspruzzi con piastrelle diamantate, elettrodomestici in acciaio inossidabile, parquet chiaro e pavimento beige
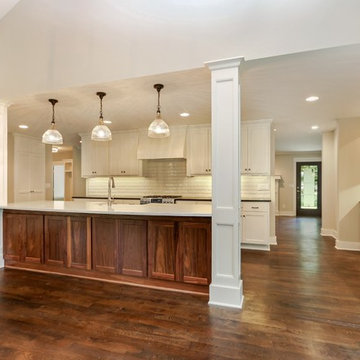
Whole home custom remodel by Manor Design Build in the heart of Old Leawood! Home includes 4 additions with a master suite addition, hearth/kitchen combo, covered porch and garage addition. Inside features include 4 bedrooms, 3.5 baths, stained knotty alder doors, Marvin Integrity Series windows, walnut cabinetry, dual head master shower, stamped patios, irrigation system and much more. Seller is a licensed agent in Kansas.
Kitchen features large walk-in pantry, dual oven, gas range, and farmhouse sink. Mud room off the garage adjacent to laundry, craft room and powder room. Surround sound throughout first floor.

The existing kitchen was completely remodeled to create a compact chef's kitchen. The client is a true chef, who teaches cooking classes, and we were able to get a professional grade kitchen in an 11x7 footprint!
The new island creates adequate prep space. The bookcases on the front add a ton of storage and interesting display in an otherwise useless walkway.
The South wall is the exposed brick original to the 1900's home. To compliment the brick, we chose a warm nutmeg stain in cherry cabinets.
The countertops are a durable quartz that look like marble but are sturdy enough for this work horse kitchen.
The retro pendants are oversized to add a lot of interest in this small space.
Complete Kitchen remodel to create a Chef's kitchen
Open shelving for storage and display
Gray subway tile
Pendant lights
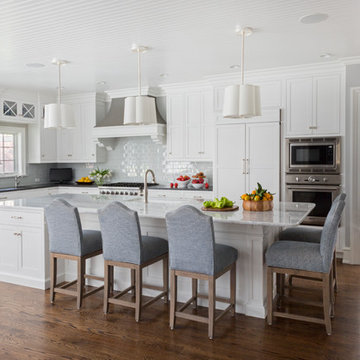
Courtney Apple Photography
Ispirazione per una cucina tradizionale con lavello sottopiano, ante in stile shaker, ante bianche, paraspruzzi bianco, paraspruzzi con piastrelle diamantate, elettrodomestici da incasso e pavimento in legno massello medio
Ispirazione per una cucina tradizionale con lavello sottopiano, ante in stile shaker, ante bianche, paraspruzzi bianco, paraspruzzi con piastrelle diamantate, elettrodomestici da incasso e pavimento in legno massello medio

Idee per una cucina country di medie dimensioni con paraspruzzi bianco, elettrodomestici in acciaio inossidabile, pavimento in legno massello medio, lavello stile country, ante in stile shaker, ante bianche, top in quarzo composito, paraspruzzi con piastrelle diamantate, pavimento marrone e top bianco

Wall of windows over kitchen sink. Casement windows allow easy opening. Photo by David Berlekamp
Ispirazione per una grande cucina classica con ante in stile shaker, paraspruzzi grigio, paraspruzzi con piastrelle diamantate, elettrodomestici in acciaio inossidabile, pavimento in legno massello medio, pavimento marrone, lavello sottopiano, ante bianche, top in quarzo composito e top bianco
Ispirazione per una grande cucina classica con ante in stile shaker, paraspruzzi grigio, paraspruzzi con piastrelle diamantate, elettrodomestici in acciaio inossidabile, pavimento in legno massello medio, pavimento marrone, lavello sottopiano, ante bianche, top in quarzo composito e top bianco
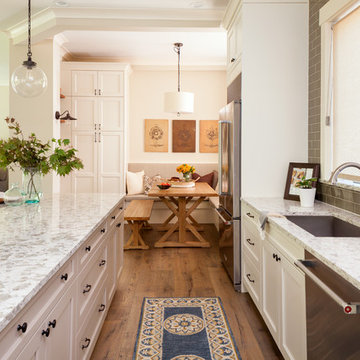
Christian J Anderson Photography
Idee per una grande cucina country con lavello sottopiano, ante in stile shaker, ante bianche, paraspruzzi verde, paraspruzzi con piastrelle diamantate, elettrodomestici in acciaio inossidabile, pavimento in legno massello medio, pavimento marrone e top in quarzite
Idee per una grande cucina country con lavello sottopiano, ante in stile shaker, ante bianche, paraspruzzi verde, paraspruzzi con piastrelle diamantate, elettrodomestici in acciaio inossidabile, pavimento in legno massello medio, pavimento marrone e top in quarzite
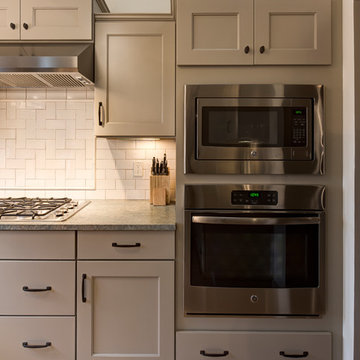
Country Kitchen, exposed beams, farmhouse sink, subway tile backsplash, Wellborn Cabinets, stainless appliances
Ispirazione per una cucina classica di medie dimensioni con lavello stile country, ante con riquadro incassato, ante beige, top in granito, paraspruzzi beige, paraspruzzi con piastrelle diamantate, elettrodomestici in acciaio inossidabile, pavimento in legno massello medio, nessuna isola e pavimento marrone
Ispirazione per una cucina classica di medie dimensioni con lavello stile country, ante con riquadro incassato, ante beige, top in granito, paraspruzzi beige, paraspruzzi con piastrelle diamantate, elettrodomestici in acciaio inossidabile, pavimento in legno massello medio, nessuna isola e pavimento marrone

Open concept kitchen with a French Bistro feel. Light maple wood shelves on custom made brackets.
Photo: Emily Wilson
Foto di una piccola cucina boho chic con lavello sottopiano, ante in stile shaker, ante grigie, top in quarzite, paraspruzzi bianco, paraspruzzi con piastrelle diamantate, elettrodomestici in acciaio inossidabile, parquet scuro e pavimento marrone
Foto di una piccola cucina boho chic con lavello sottopiano, ante in stile shaker, ante grigie, top in quarzite, paraspruzzi bianco, paraspruzzi con piastrelle diamantate, elettrodomestici in acciaio inossidabile, parquet scuro e pavimento marrone
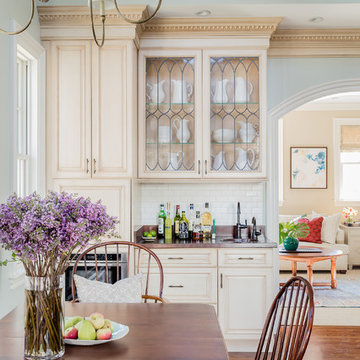
Michael J. Lee
Immagine di una cucina vittoriana con ante con bugna sagomata, ante beige, top in granito, paraspruzzi bianco, paraspruzzi con piastrelle diamantate, elettrodomestici in acciaio inossidabile, parquet scuro e pavimento marrone
Immagine di una cucina vittoriana con ante con bugna sagomata, ante beige, top in granito, paraspruzzi bianco, paraspruzzi con piastrelle diamantate, elettrodomestici in acciaio inossidabile, parquet scuro e pavimento marrone

Ispirazione per una grande cucina country con lavello stile country, ante in stile shaker, ante bianche, paraspruzzi bianco, top in quarzo composito, paraspruzzi con piastrelle diamantate, elettrodomestici da incasso, pavimento in legno massello medio, pavimento marrone e top nero

Ispirazione per una grande cucina tradizionale con lavello sottopiano, ante in stile shaker, ante in legno scuro, top in granito, paraspruzzi bianco, paraspruzzi con piastrelle diamantate, elettrodomestici in acciaio inossidabile, pavimento in legno massello medio e pavimento marrone
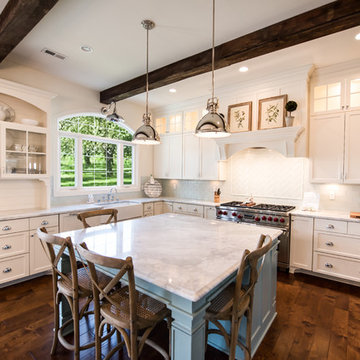
Esempio di una cucina classica con lavello stile country, ante in stile shaker, ante bianche, paraspruzzi bianco, paraspruzzi con piastrelle diamantate, elettrodomestici in acciaio inossidabile, parquet scuro e pavimento marrone

Ryan Dausch
Foto di una grande cucina a L contemporanea con ante lisce, ante blu, penisola, lavello sottopiano, paraspruzzi verde, paraspruzzi con piastrelle diamantate, elettrodomestici in acciaio inossidabile, pavimento grigio, top in saponaria e pavimento in gres porcellanato
Foto di una grande cucina a L contemporanea con ante lisce, ante blu, penisola, lavello sottopiano, paraspruzzi verde, paraspruzzi con piastrelle diamantate, elettrodomestici in acciaio inossidabile, pavimento grigio, top in saponaria e pavimento in gres porcellanato

This home was built in 1904 in the historic district of Ladd’s Addition, Portland’s oldest planned residential development. Right Arm Construction remodeled the kitchen, entryway/pantry, powder bath and main bath. Also included was structural work in the basement and upgrading the plumbing and electrical.
Finishes include:
Countertops for all vanities- Pental Quartz, Color: Altea
Kitchen cabinetry: Custom: inlay, shaker style.
Trim: CVG Fir
Custom shelving in Kitchen-Fir with custom fabricated steel brackets
Bath Vanities: Custom: CVG Fir
Tile: United Tile
Powder Bath Floor: hex tile from Oregon Tile & Marble
Light Fixtures for Kitchen & Powder Room: Rejuvenation
Light Fixtures Bathroom: Schoolhouse Electric
Flooring: White Oak
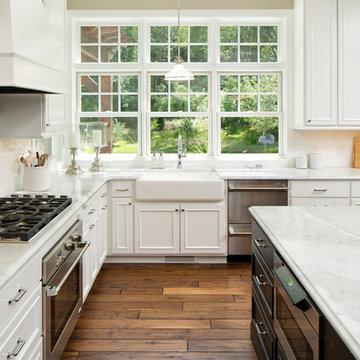
Traditional style meets high performance in this evolution of the classic turn-of-the-century window. Its clean, balanced design provides the performance and aesthetic your home deserves. These double hung windows combine nicely with picture windows, polygons, and more to create breathtaking windowscapes.
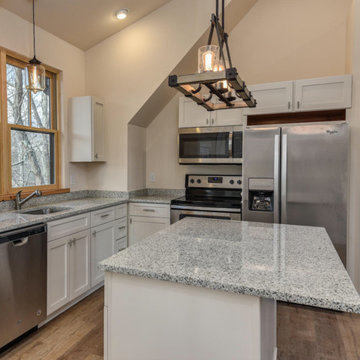
Perfectly settled in the shade of three majestic oak trees, this timeless homestead evokes a deep sense of belonging to the land. The Wilson Architects farmhouse design riffs on the agrarian history of the region while employing contemporary green technologies and methods. Honoring centuries-old artisan traditions and the rich local talent carrying those traditions today, the home is adorned with intricate handmade details including custom site-harvested millwork, forged iron hardware, and inventive stone masonry. Welcome family and guests comfortably in the detached garage apartment. Enjoy long range views of these ancient mountains with ample space, inside and out.
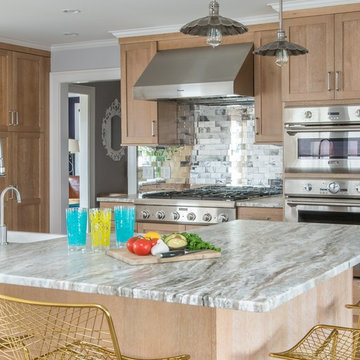
Our team helped a growing family transform their recent house purchase into a home they love. Working with architect Tom Downer of Downer Associates, we opened up a dark Cape filled with small rooms and heavy paneling to create a free-flowing, airy living space. The “new” home features a relocated and updated kitchen, additional baths, a master suite, mudroom and first floor laundry – all within the original footprint.
Photo: Mary Prince Photography
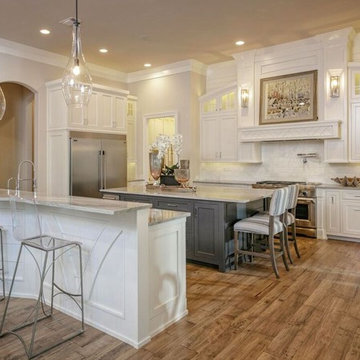
Esempio di una grande cucina classica con ante in stile shaker, ante bianche, paraspruzzi bianco, paraspruzzi con piastrelle diamantate, elettrodomestici in acciaio inossidabile, pavimento in legno massello medio e pavimento marrone
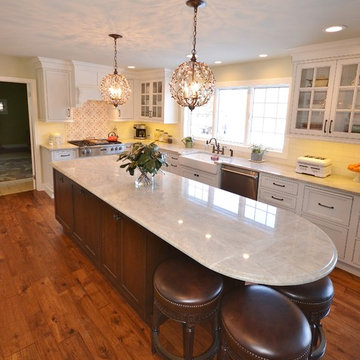
The need for a kitchen better suited to entertaining was the driving force behind the start of this great kitchen remodel. The original kitchen and adjacent living area were redesigned to encompass a new larger kitchen with semiformal eating area along with a wet bar and great cozy sitting room. The clients Christine and Steve along with the interior designer Sharon Ryan made great choices in products and finishes to give these new spaces a fresh new look that blended seamlessly with the rest of the home. The kitchen designer John Noland used Fieldstone Cabinetry in the LaGrange door style ( Beaded inset ). The perimeter kitchen cabinetry is finished in Dove paint with a latte glaze complimented by the island and bar cabinetry in Cherry wood with Hazelnut Stain. The expansive new kitchen countertops are Taj Mahal Quartzite with a sleek apron front sink from Kohler. The bar top granite is Peacock with a stainless steel undermount bar sink. Everything from new random width hardwood flooring, window replacement, cabinetry and finishes were done by CCKAB’s lead contractor Don Pitt and assistant Dan. Everyone involved in this great kitchen project did an awesome job and what a result.
Cucine a L con paraspruzzi con piastrelle diamantate - Foto e idee per arredare
8