Cucine a L con lavello a vasca singola - Foto e idee per arredare
Filtra anche per:
Budget
Ordina per:Popolari oggi
101 - 120 di 28.382 foto
1 di 3

Free ebook, Creating the Ideal Kitchen. DOWNLOAD NOW
Our clients and their three teenage kids had outgrown the footprint of their existing home and felt they needed some space to spread out. They came in with a couple of sets of drawings from different architects that were not quite what they were looking for, so we set out to really listen and try to provide a design that would meet their objectives given what the space could offer.
We started by agreeing that a bump out was the best way to go and then decided on the size and the floor plan locations of the mudroom, powder room and butler pantry which were all part of the project. We also planned for an eat-in banquette that is neatly tucked into the corner and surrounded by windows providing a lovely spot for daily meals.
The kitchen itself is L-shaped with the refrigerator and range along one wall, and the new sink along the exterior wall with a large window overlooking the backyard. A large island, with seating for five, houses a prep sink and microwave. A new opening space between the kitchen and dining room includes a butler pantry/bar in one section and a large kitchen pantry in the other. Through the door to the left of the main sink is access to the new mudroom and powder room and existing attached garage.
White inset cabinets, quartzite countertops, subway tile and nickel accents provide a traditional feel. The gray island is a needed contrast to the dark wood flooring. Last but not least, professional appliances provide the tools of the trade needed to make this one hardworking kitchen.
Designed by: Susan Klimala, CKD, CBD
Photography by: Mike Kaskel
For more information on kitchen and bath design ideas go to: www.kitchenstudio-ge.com

This custom tall cabinet includes vertical storage for cookie sheets & cake pans, space for a French door convection oven at the exact correct height for this chef client, and two deep drawers below.

Immagine di una piccola cucina chic chiusa con lavello a vasca singola, ante a filo, ante bianche, top in quarzo composito, paraspruzzi bianco, paraspruzzi con piastrelle in ceramica, pavimento in gres porcellanato e elettrodomestici in acciaio inossidabile
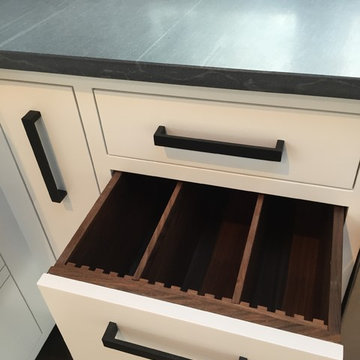
This spacious kitchen in Westchester County is flooded with light from huge windows on 3 sides of the kitchen plus two skylights in the vaulted ceiling. The dated kitchen was gutted and reconfigured to accommodate this large kitchen with crisp white cabinets and walls. Ship lap paneling on both walls and ceiling lends a casual-modern charm while stainless steel toe kicks, walnut accents and Pietra Cardosa limestone bring both cool and warm tones to this clean aesthetic. Kitchen design and custom cabinetry, built ins, walnut countertops and paneling by Studio Dearborn. Architect Frank Marsella. Interior design finishes by Tami Wassong Interior Design. Pietra cardosa limestone countertops and backsplash by Marble America. Appliances by Subzero; range hood insert by Best. Cabinetry color: Benjamin Moore Super White. Hardware by Top Knobs. Photography Adam Macchia.

This open layout kitchen is steps from the main living space and offers direct access to the dining room. Dramatic pendants add sparkle to the white marble kitchen.
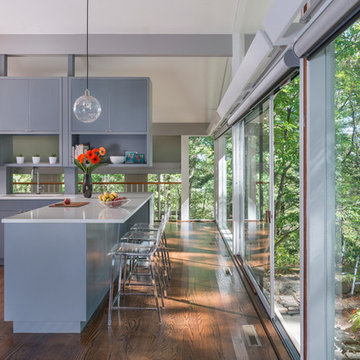
Mid-Century Remodel on Tabor Hill
This sensitively sited house was designed by Robert Coolidge, a renowned architect and grandson of President Calvin Coolidge. The house features a symmetrical gable roof and beautiful floor to ceiling glass facing due south, smartly oriented for passive solar heating. Situated on a steep lot, the house is primarily a single story that steps down to a family room. This lower level opens to a New England exterior. Our goals for this project were to maintain the integrity of the original design while creating more modern spaces. Our design team worked to envision what Coolidge himself might have designed if he'd had access to modern materials and fixtures.
With the aim of creating a signature space that ties together the living, dining, and kitchen areas, we designed a variation on the 1950's "floating kitchen." In this inviting assembly, the kitchen is located away from exterior walls, which allows views from the floor-to-ceiling glass to remain uninterrupted by cabinetry.
We updated rooms throughout the house; installing modern features that pay homage to the fine, sleek lines of the original design. Finally, we opened the family room to a terrace featuring a fire pit. Since a hallmark of our design is the diminishment of the hard line between interior and exterior, we were especially pleased for the opportunity to update this classic work.
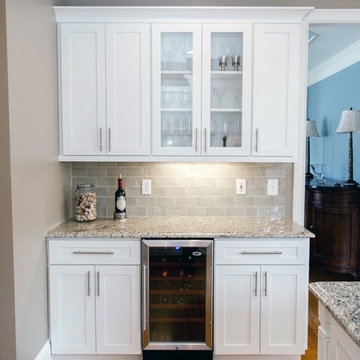
Custom built buffet area with new Shaker
style doors refinished to an off white painted finish. Other additions include new crown/light rail molding cabinetry hardware, hand made Italian tile backsplash, soft closing hinges, new drawer boxes and wine cooler.
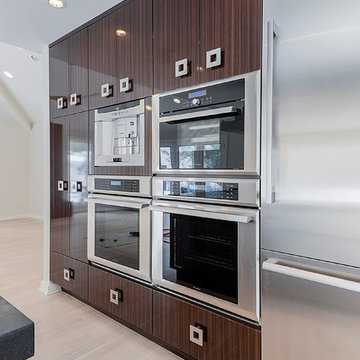
Portraits of Home by Rachael Ormond
Ispirazione per un'ampia cucina minimal con lavello a vasca singola, ante lisce, ante in legno bruno, top in granito, elettrodomestici in acciaio inossidabile e pavimento in legno verniciato
Ispirazione per un'ampia cucina minimal con lavello a vasca singola, ante lisce, ante in legno bruno, top in granito, elettrodomestici in acciaio inossidabile e pavimento in legno verniciato
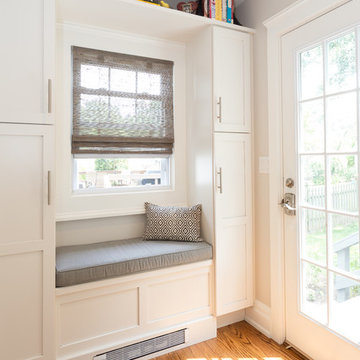
This window seat is perfect for putting on your shoes to run out of the house! With extra storage on each side and a shelf with treasured items above.
Blackstock Photography

The key to this project was to create a kitchen fitting of a residence with strong Industrial aesthetics. The PB Kitchen Design team managed to preserve the warmth and organic feel of the home’s architecture. The sturdy materials used to enrich the integrity of the design, never take away from the fact that this space is meant for hospitality. Functionally, the kitchen works equally well for quick family meals or large gatherings. But take a closer look at the use of texture and height. The vaulted ceiling and exposed trusses bring an additional element of awe to this already stunning kitchen.
Project specs: Cabinets by Quality Custom Cabinetry. 48" Wolf range. Sub Zero integrated refrigerator in stainless steel.
Project Accolades: First Place honors in the National Kitchen and Bath Association’s 2014 Design Competition
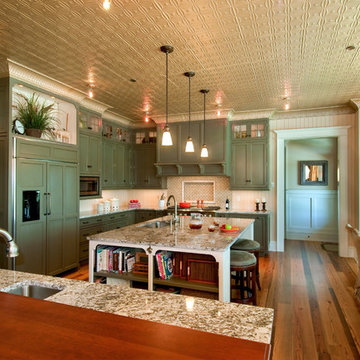
Esempio di una cucina classica con ante con riquadro incassato, ante verdi, elettrodomestici da incasso, lavello a vasca singola, top in granito e struttura in muratura
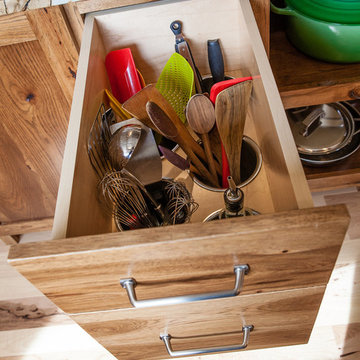
Custom utensil drawer with stainless steel inserts to hold tall utensils.
Heather Harris Photography, LLC
Immagine di una cucina rustica di medie dimensioni con lavello a vasca singola, ante lisce, ante in legno scuro, top in quarzite, paraspruzzi bianco, paraspruzzi con piastrelle diamantate, elettrodomestici da incasso e parquet chiaro
Immagine di una cucina rustica di medie dimensioni con lavello a vasca singola, ante lisce, ante in legno scuro, top in quarzite, paraspruzzi bianco, paraspruzzi con piastrelle diamantate, elettrodomestici da incasso e parquet chiaro

Foto di una cucina a L tradizionale chiusa con lavello a vasca singola, ante in legno bruno e elettrodomestici neri

Esempio di una cucina design di medie dimensioni con lavello a vasca singola, ante a filo, ante in legno chiaro, top in superficie solida, paraspruzzi nero, elettrodomestici in acciaio inossidabile, pavimento in gres porcellanato, nessuna isola, pavimento grigio e top nero

Breakfast Nook, Compact/Duel Function
Idee per una piccola cucina nordica con lavello a vasca singola, ante in stile shaker, ante beige, top in quarzo composito, paraspruzzi bianco, paraspruzzi con piastrelle in pietra, elettrodomestici neri, pavimento in laminato, pavimento beige e top bianco
Idee per una piccola cucina nordica con lavello a vasca singola, ante in stile shaker, ante beige, top in quarzo composito, paraspruzzi bianco, paraspruzzi con piastrelle in pietra, elettrodomestici neri, pavimento in laminato, pavimento beige e top bianco

Diese Küche ist ein Phänomen. Auf kleinsten Raum finden sehr viele Elektrogeräte ihren Platz, ohne ins Auge zu fallen. Waschmaschine, Kühlschrank, Spülmaschine, alles elegant versteckt hinter edlen Fronten in matter Optik

Кухня с объемной системой хранения в цвете бетона и дерева.
Idee per una cucina design di medie dimensioni con lavello a vasca singola, ante lisce, ante grigie, top in superficie solida, paraspruzzi grigio, paraspruzzi in quarzo composito, elettrodomestici neri, pavimento in legno massello medio, pavimento marrone e top grigio
Idee per una cucina design di medie dimensioni con lavello a vasca singola, ante lisce, ante grigie, top in superficie solida, paraspruzzi grigio, paraspruzzi in quarzo composito, elettrodomestici neri, pavimento in legno massello medio, pavimento marrone e top grigio

На небольшом пространстве удалось уместить полноценную кухню с барной стойкой. Фартук отделан терраццо
Immagine di una piccola cucina scandinava con lavello a vasca singola, ante lisce, ante rosa, top in legno, paraspruzzi multicolore, paraspruzzi in gres porcellanato, pavimento in legno massello medio, pavimento marrone, top marrone e elettrodomestici in acciaio inossidabile
Immagine di una piccola cucina scandinava con lavello a vasca singola, ante lisce, ante rosa, top in legno, paraspruzzi multicolore, paraspruzzi in gres porcellanato, pavimento in legno massello medio, pavimento marrone, top marrone e elettrodomestici in acciaio inossidabile

This small Fairfax, VA kitchen got a huge upgrade with white and navy blue shaker cabinets, quartz countertops a rustic wood hood surround, and a beautiful backsplash.

Foto di una cucina tradizionale di medie dimensioni con lavello a vasca singola, ante in stile shaker, ante rosa, top in quarzite, paraspruzzi bianco, elettrodomestici da incasso e top bianco
Cucine a L con lavello a vasca singola - Foto e idee per arredare
6