Cucine a L con ante marroni - Foto e idee per arredare
Filtra anche per:
Budget
Ordina per:Popolari oggi
121 - 140 di 8.125 foto
1 di 3
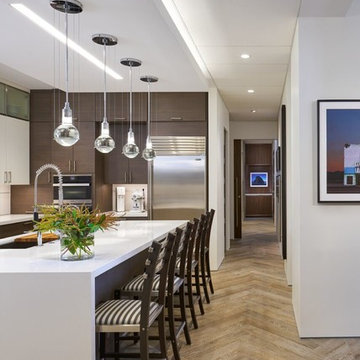
Immagine di una grande cucina minimal con lavello sottopiano, ante lisce, ante marroni, top in superficie solida, elettrodomestici in acciaio inossidabile, parquet chiaro e pavimento marrone
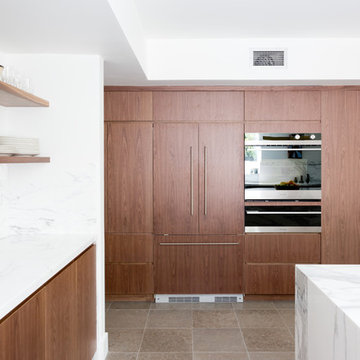
Amy Bartlam
Idee per una grande cucina design con lavello sottopiano, ante lisce, ante marroni, top in marmo, paraspruzzi bianco, paraspruzzi in marmo, elettrodomestici da incasso, pavimento con piastrelle in ceramica e pavimento grigio
Idee per una grande cucina design con lavello sottopiano, ante lisce, ante marroni, top in marmo, paraspruzzi bianco, paraspruzzi in marmo, elettrodomestici da incasso, pavimento con piastrelle in ceramica e pavimento grigio
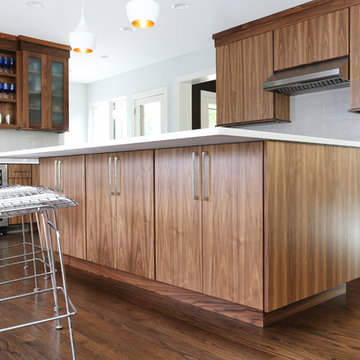
This large island has hidden storage to organize seasonal items and serving ware. To guarantee that guests do not bump their knees on the drawers, the island features a large overhang. This guarantees enough clearance to sit comfortably.
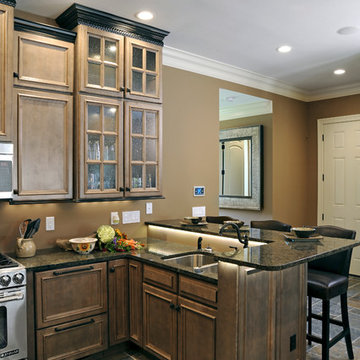
Immagine di una piccola cucina chic con ante a filo, ante marroni, top in granito, elettrodomestici da incasso, pavimento in ardesia e penisola

"During" photo shows both Create Good Sinks workstation sinks and faucets, oversized pendant lights, black and white quartz countertops.
Ispirazione per una grande cucina bohémian con lavello a vasca singola, ante in stile shaker, ante marroni, top in quarzo composito, paraspruzzi verde, paraspruzzi con piastrelle in ceramica, elettrodomestici in acciaio inossidabile, pavimento in legno verniciato, pavimento giallo e top nero
Ispirazione per una grande cucina bohémian con lavello a vasca singola, ante in stile shaker, ante marroni, top in quarzo composito, paraspruzzi verde, paraspruzzi con piastrelle in ceramica, elettrodomestici in acciaio inossidabile, pavimento in legno verniciato, pavimento giallo e top nero
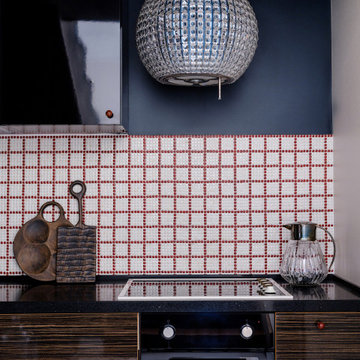
Ispirazione per una piccola cucina a L chiusa con lavello da incasso, ante marroni, top in quarzite, pavimento in marmo, nessuna isola, pavimento bianco e top nero
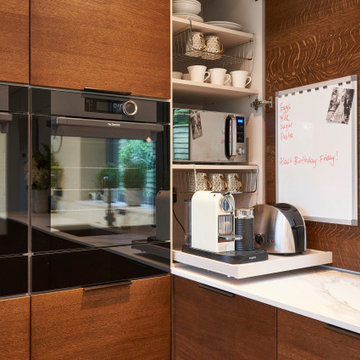
This stunning project in Cultra, County Down marries both form and function in one beautiful open plan space.
Although it may look minimalist, this is a family home that has all the usual paraphernalia which is cleverly hidden with practical storage solutions.
The project, in collaboration with J'Adore Decor uses beautiful cross-grained wedge doors, hardwood flooring and luxurious Silestone work surfaces.
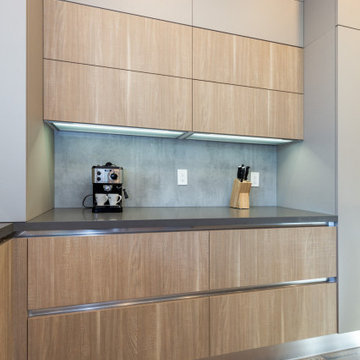
Base cabinets from the Aran Cucine Erika collection in Oak Bruges Tranche, wall and tall cabinets in Erika Fenix Zinco. Wall cabinets over the coffee area with built-in LED lighting. C-channel aluminum handles and aluminum toe kick. Textured back panel in Beton. Countertops fabricated and installed by Bay StoneWorks. Appliances from Thermador.
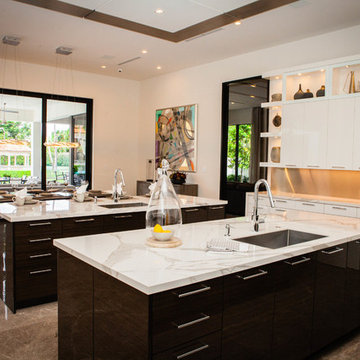
A beautiful kitchen is the central gathering place of today’s home. Crestron connects this kitchen with the entire home to make it more comfortable, convenient and entertaining. From one touchscreen, you can see, hear, and control all of the technology in the home. Check the weather or look up a recipe as you listen to your favorite music, check security cameras, turn lights on and off around the house, adjust the temperature, let in a guest, or even watch TV right on your touchscreen. Spectrum Technology Integrators creates all-in-one seamless connectivity in the heart of the home.
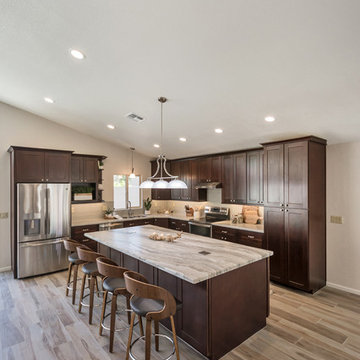
This was an extensive full home remodel completed in Tempe, AZ. The Kitchen used to be towards the front of the house. After some plumbing and electrical moves, we moved the kitchen to the back of the home to create an open concept living space with more usable space! Both bathrooms were entirely remodeled, and we created a zero threshold walk in shower in the master bathroom.
Everything in this home is brand new, including windows flooring, cabinets, counter tops, all of the beautiful fixtures and more!
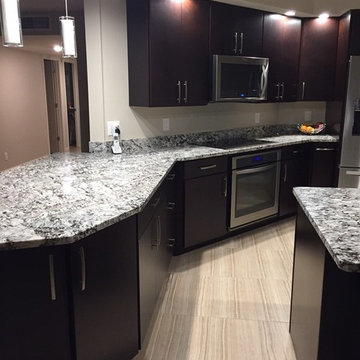
Shenandoah Cabinetry-Sydney Cherry Java
Quartz Countertop
Stainless Steel Appliances
Brushed Nickel Pulls
Pendant lighting
Idee per una cucina a L minimal chiusa e di medie dimensioni con lavello sottopiano, ante lisce, ante marroni, top in quarzo composito, elettrodomestici in acciaio inossidabile, pavimento in gres porcellanato e penisola
Idee per una cucina a L minimal chiusa e di medie dimensioni con lavello sottopiano, ante lisce, ante marroni, top in quarzo composito, elettrodomestici in acciaio inossidabile, pavimento in gres porcellanato e penisola
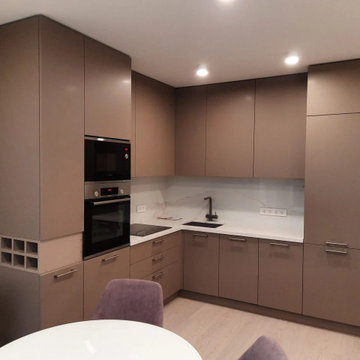
Косметический ремонт в однокомнатной квартире 46 м2
Immagine di una cucina design di medie dimensioni con lavello a vasca singola, ante lisce, ante marroni, top in superficie solida, paraspruzzi bianco, paraspruzzi con piastrelle in ceramica, elettrodomestici da incasso, pavimento in laminato, nessuna isola, pavimento beige e top bianco
Immagine di una cucina design di medie dimensioni con lavello a vasca singola, ante lisce, ante marroni, top in superficie solida, paraspruzzi bianco, paraspruzzi con piastrelle in ceramica, elettrodomestici da incasso, pavimento in laminato, nessuna isola, pavimento beige e top bianco
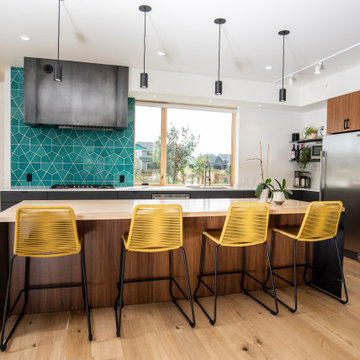
This gem of a home was designed by homeowner/architect Eric Vollmer. It is nestled in a traditional neighborhood with a deep yard and views to the east and west. Strategic window placement captures light and frames views while providing privacy from the next door neighbors. The second floor maximizes the volumes created by the roofline in vaulted spaces and loft areas. Four skylights illuminate the ‘Nordic Modern’ finishes and bring daylight deep into the house and the stairwell with interior openings that frame connections between the spaces. The skylights are also operable with remote controls and blinds to control heat, light and air supply.
Unique details abound! Metal details in the railings and door jambs, a paneled door flush in a paneled wall, flared openings. Floating shelves and flush transitions. The main bathroom has a ‘wet room’ with the tub tucked under a skylight enclosed with the shower.
This is a Structural Insulated Panel home with closed cell foam insulation in the roof cavity. The on-demand water heater does double duty providing hot water as well as heat to the home via a high velocity duct and HRV system.
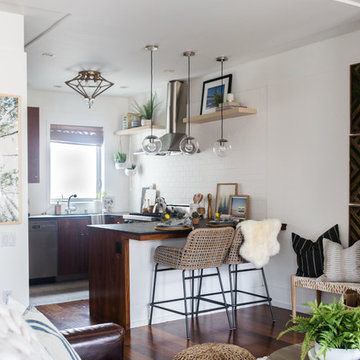
White and bright backsplash and backing to this dark cabinet kitchen. Painted glass subway tile a matte white to give it a brick finish.
Esempio di una piccola cucina boho chic con lavello a vasca singola, ante lisce, ante marroni, top in cemento, paraspruzzi bianco, paraspruzzi con piastrelle diamantate, elettrodomestici in acciaio inossidabile, parquet scuro e pavimento marrone
Esempio di una piccola cucina boho chic con lavello a vasca singola, ante lisce, ante marroni, top in cemento, paraspruzzi bianco, paraspruzzi con piastrelle diamantate, elettrodomestici in acciaio inossidabile, parquet scuro e pavimento marrone
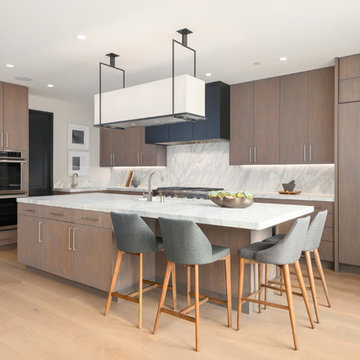
Esempio di una grande cucina minimal con lavello sottopiano, ante lisce, ante marroni, top in marmo, paraspruzzi bianco, paraspruzzi in lastra di pietra, elettrodomestici da incasso, parquet chiaro, pavimento marrone e top bianco
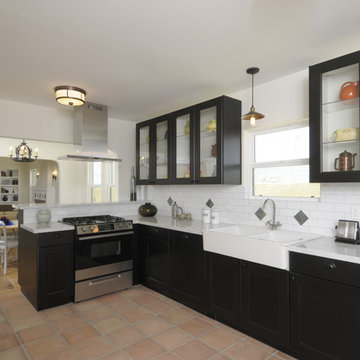
A total gut-to-the-studs and rebuild within the shell of a vintage 1931 Spanish bungalow in the Echo Park neighborhood of Los Angeles by Tim Braseth of ArtCraft Homes. Every space was reconfigured and the floorplan flipped to accommodate 3 bedrooms and 2 bathrooms, a dining room and expansive kitchen which opens out to a full backyard patio and deck with views of the L.A. skyline. Remodel by ArtCraft Homes. Staging by ArtCraft Collection. Photography by Larry Underhill.
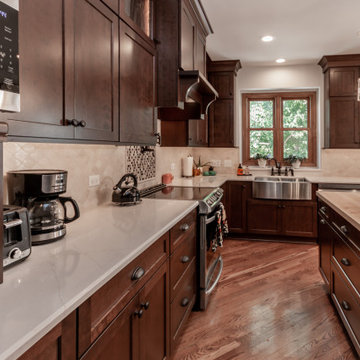
Ispirazione per una grande cucina classica con lavello stile country, ante in stile shaker, ante marroni, top in quarzo composito, paraspruzzi beige, paraspruzzi in marmo, elettrodomestici in acciaio inossidabile, pavimento in legno massello medio, pavimento marrone e top beige
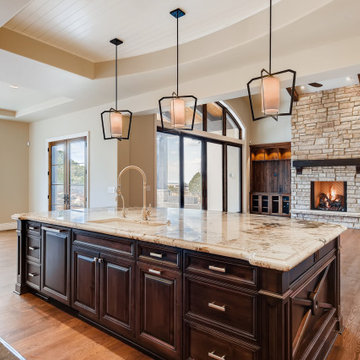
We custom designed the island end detail and our cabinet line Davis Mill & Cabinet made it for us giving the customer a personal touch.
Esempio di un'ampia cucina classica con ante con bugna sagomata, ante marroni, top in granito, paraspruzzi beige, elettrodomestici da incasso, pavimento in legno massello medio, pavimento marrone e top marrone
Esempio di un'ampia cucina classica con ante con bugna sagomata, ante marroni, top in granito, paraspruzzi beige, elettrodomestici da incasso, pavimento in legno massello medio, pavimento marrone e top marrone
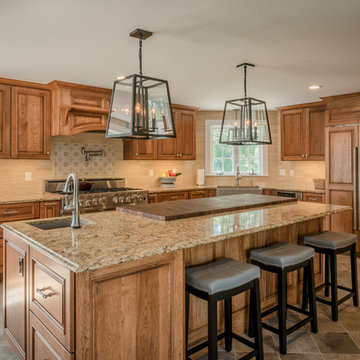
Ispirazione per una cucina country di medie dimensioni con lavello stile country, ante con bugna sagomata, ante marroni, top in quarzo composito, paraspruzzi beige, paraspruzzi in travertino, elettrodomestici da incasso, pavimento in gres porcellanato, pavimento marrone e top marrone
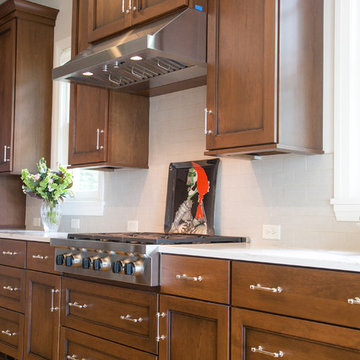
This craftsman lake home incorporates modern amenities and cherished family heirlooms. Many light fixtures and furniture pieces were acquired over generations and very thoughtfully designed into the new home. The open concept layout of this home makes entertaining guests a dream.
Cucine a L con ante marroni - Foto e idee per arredare
7