Cucine a L con ante marroni - Foto e idee per arredare
Filtra anche per:
Budget
Ordina per:Popolari oggi
221 - 240 di 8.128 foto
1 di 3
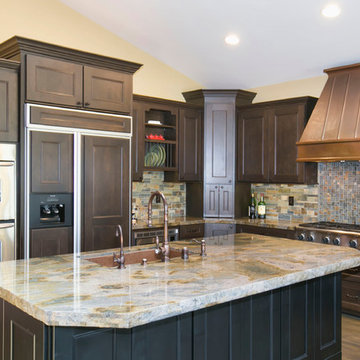
This remodel complete with new appliances, cabinets paneled refrigerator and large island transformed this space into a gormet kitchen!
Immagine di una cucina a L tradizionale con lavello sottopiano, ante con riquadro incassato, ante marroni, paraspruzzi multicolore e elettrodomestici da incasso
Immagine di una cucina a L tradizionale con lavello sottopiano, ante con riquadro incassato, ante marroni, paraspruzzi multicolore e elettrodomestici da incasso
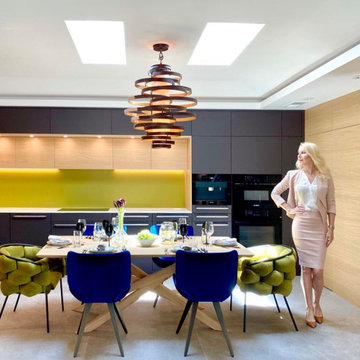
One of my favorite projects completed! ✅
Beautiful, Unique, Bright Modern Kitchen in Palo Alto!
One of my favorite projects completed!
My clients often ask me how different are the designs (renderings) from the finished project.
If you follow the designer's recommendations, you will get a result very similar to the rendering or even better!
Please see the renderings after viewing the completed project at the end of the folder.

To take advantage of this home’s natural light and expansive views and to enhance the feeling of spaciousness indoors, we designed an open floor plan on the main level, including the living room, dining room, kitchen and family room. This new traditional-style kitchen boasts all the trappings of the 21st century, including granite countertops and a Kohler Whitehaven farm sink. Sub-Zero under-counter refrigerator drawers seamlessly blend into the space with front panels that match the rest of the kitchen cabinetry. Underfoot, blonde Acacia luxury vinyl plank flooring creates a consistent feel throughout the kitchen, dining and living spaces.
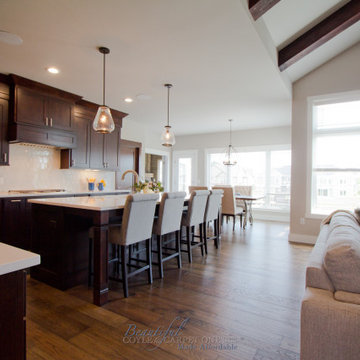
Ispirazione per una grande cucina classica con ante in stile shaker, ante marroni, top in quarzo composito, paraspruzzi bianco, paraspruzzi con piastrelle di vetro, pavimento in legno massello medio, pavimento marrone e top bianco
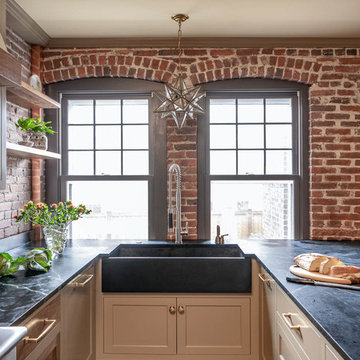
L Shaped Jewett Farms Kitchen, with Brick Walls
Immagine di una cucina country di medie dimensioni con ante in stile shaker, ante marroni, elettrodomestici in acciaio inossidabile, top nero, lavello sottopiano, paraspruzzi rosso, paraspruzzi in mattoni, pavimento in ardesia e pavimento multicolore
Immagine di una cucina country di medie dimensioni con ante in stile shaker, ante marroni, elettrodomestici in acciaio inossidabile, top nero, lavello sottopiano, paraspruzzi rosso, paraspruzzi in mattoni, pavimento in ardesia e pavimento multicolore
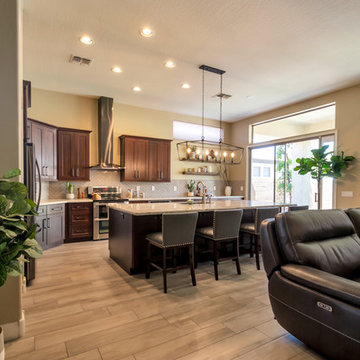
After removing the soffits, island and old cabinets, we were able to install all new beautiful java shaker style cabinets, a Grey Glazed Brick backsplash in a herringbone pattern and create a new rectangular island where we patched in the existing Aequa Cirrus wood look tile for a seamless finish. The perimeter cabinets are topped with Bianco Montana Granite and the large new island is topped with a beautiful Bianco Romano Supreme Granite. Finally, the fixtures complete this kitchen with the stunning new Park Harbor “Hillpoint” Linear Pendant, Black Stainless Steel wall mount range hood, Café Brown “Grandis” single bowl sink and the Stainless Steel pull out spray Kitchen faucet!
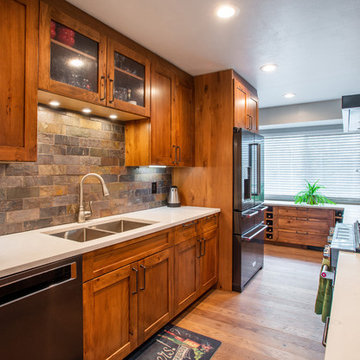
Libbie Martin
Immagine di una grande cucina stile rurale con lavello sottopiano, ante in stile shaker, ante marroni, top in quarzo composito, paraspruzzi multicolore, paraspruzzi in ardesia, elettrodomestici in acciaio inossidabile, pavimento in legno massello medio, pavimento marrone e top bianco
Immagine di una grande cucina stile rurale con lavello sottopiano, ante in stile shaker, ante marroni, top in quarzo composito, paraspruzzi multicolore, paraspruzzi in ardesia, elettrodomestici in acciaio inossidabile, pavimento in legno massello medio, pavimento marrone e top bianco
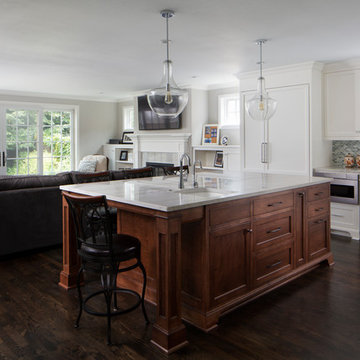
Ispirazione per una cucina classica di medie dimensioni con lavello sottopiano, ante in stile shaker, ante marroni, top in quarzo composito, paraspruzzi verde, paraspruzzi con piastrelle di vetro, elettrodomestici in acciaio inossidabile, parquet scuro, pavimento marrone e top bianco
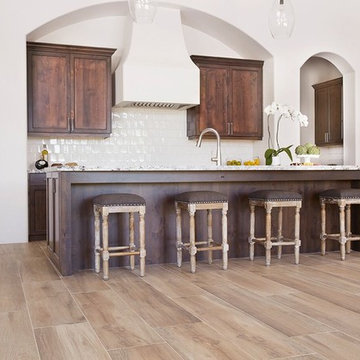
Foto di una cucina tradizionale di medie dimensioni con lavello sottopiano, ante in stile shaker, ante marroni, top in marmo, paraspruzzi bianco, paraspruzzi in gres porcellanato, elettrodomestici in acciaio inossidabile, pavimento in legno massello medio e pavimento marrone
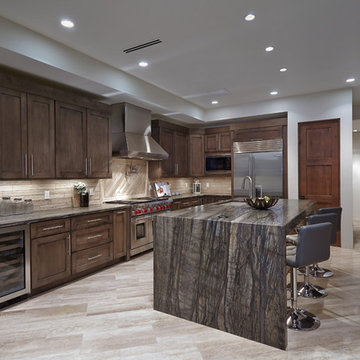
Idee per una cucina minimal di medie dimensioni con lavello sottopiano, ante in stile shaker, ante marroni, top in quarzite, paraspruzzi marrone, paraspruzzi con piastrelle in pietra, elettrodomestici in acciaio inossidabile e pavimento in travertino
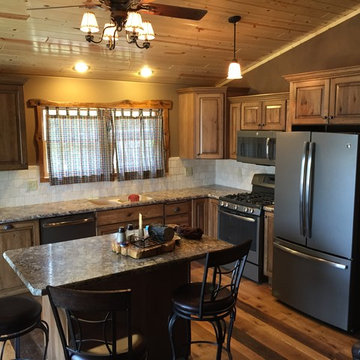
Installed Wilsonart Hd Laminate top with Karran Undermount Quartz sink. Top Color Winter Canival
Immagine di una cucina rustica di medie dimensioni con lavello sottopiano, ante con bugna sagomata, ante marroni, top in laminato, paraspruzzi beige, paraspruzzi con piastrelle in pietra, elettrodomestici in acciaio inossidabile e pavimento in legno massello medio
Immagine di una cucina rustica di medie dimensioni con lavello sottopiano, ante con bugna sagomata, ante marroni, top in laminato, paraspruzzi beige, paraspruzzi con piastrelle in pietra, elettrodomestici in acciaio inossidabile e pavimento in legno massello medio
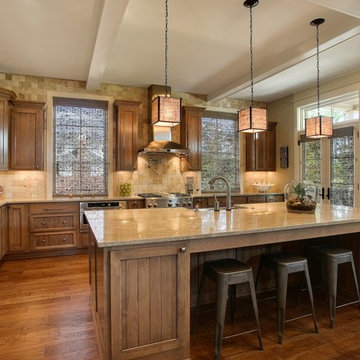
Kitchen
Photo by: Papillos
Idee per una cucina tradizionale con lavello stile country, ante marroni, top in quarzite, paraspruzzi beige, paraspruzzi con piastrelle in pietra e elettrodomestici in acciaio inossidabile
Idee per una cucina tradizionale con lavello stile country, ante marroni, top in quarzite, paraspruzzi beige, paraspruzzi con piastrelle in pietra e elettrodomestici in acciaio inossidabile
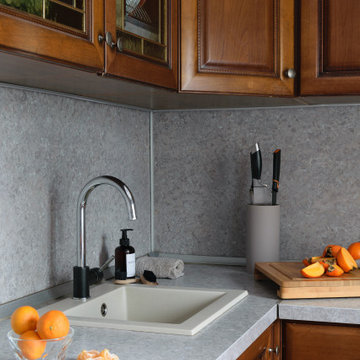
Рабочая зона
Ispirazione per una piccola cucina nordica con lavello da incasso, ante con bugna sagomata, ante marroni, top in laminato, paraspruzzi grigio, elettrodomestici neri, pavimento con piastrelle in ceramica, nessuna isola, pavimento marrone e top grigio
Ispirazione per una piccola cucina nordica con lavello da incasso, ante con bugna sagomata, ante marroni, top in laminato, paraspruzzi grigio, elettrodomestici neri, pavimento con piastrelle in ceramica, nessuna isola, pavimento marrone e top grigio
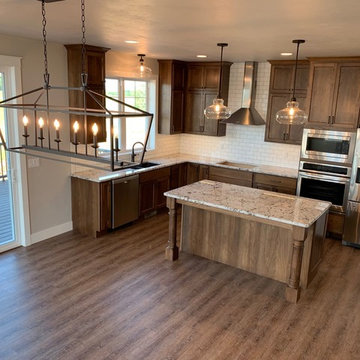
The open concept kitchen connects the dining and the great room. There are granite countertops, stained cabinets, and stainless steel appliances. The dining area also has a sliding door to the back patio.
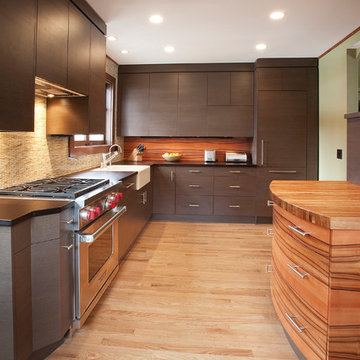
Idee per una cucina a L moderna con elettrodomestici da incasso, top in legno, lavello stile country, ante lisce e ante marroni
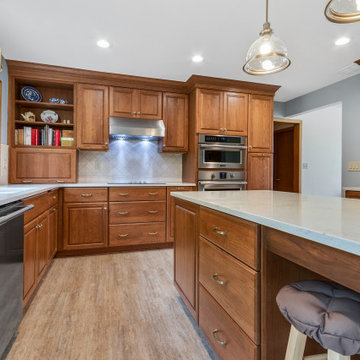
This dated kitchen was ready to be transformed by our magic wand! The wall between the kitchen and dining room was removed to create one larger room with an island and space for a dining table. Our team of carpenters installed all new custom crafted cherry cabinets with Hanstone Serenity quartz countertops. Natural stone tile was installed for the backsplash and luxury vinyl plank flooring was installed throughout the room. All new Frigidaire Professional appliances in stainless were installed, including french door refrigerator, electric cooktop and range hood, a built-in wall oven, convection microwave oven and dishwasher.
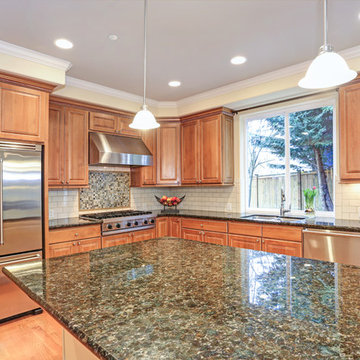
Immagine di una cucina tradizionale di medie dimensioni con lavello sottopiano, ante con bugna sagomata, ante marroni, top in granito, paraspruzzi giallo, paraspruzzi con piastrelle in ceramica, elettrodomestici in acciaio inossidabile, parquet chiaro, pavimento marrone e top verde
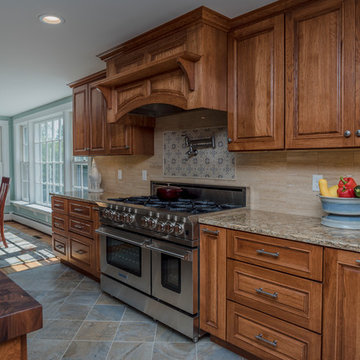
Ispirazione per una cucina country di medie dimensioni con lavello stile country, ante con bugna sagomata, ante marroni, top in quarzo composito, paraspruzzi beige, paraspruzzi in travertino, elettrodomestici da incasso, pavimento in gres porcellanato, pavimento marrone e top marrone
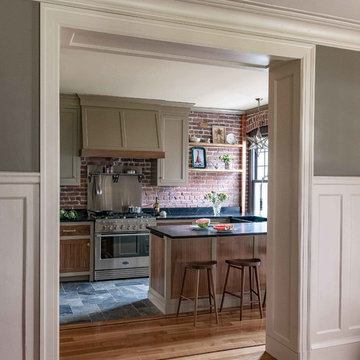
L Shaped Jewett Farms Kitchen, with Brick Walls
Foto di una cucina country di medie dimensioni con ante in stile shaker, ante marroni, elettrodomestici in acciaio inossidabile, top nero, lavello sottopiano, paraspruzzi rosso, paraspruzzi in mattoni, pavimento in ardesia e pavimento multicolore
Foto di una cucina country di medie dimensioni con ante in stile shaker, ante marroni, elettrodomestici in acciaio inossidabile, top nero, lavello sottopiano, paraspruzzi rosso, paraspruzzi in mattoni, pavimento in ardesia e pavimento multicolore

The goals of this project was to create an open modern space for a family of 4 to feel creative and comfortable.
The family is enthusiastic about cooking, so only the best appliances would do. Taking advantage of the height and airiness of the space was important in our design as well. We wanted to contrast the light flooring and bright wall tones with the unique Grey obecchi veneered doors. Keeping with the contemporary theme the appliances had to look sleek and fully integrated into the cabinetry .
In a home with high ceilings and lots of natural light we wanted to create a balance of light and dark. The overall results was beautiful composition of dark grey and light quartz countertop with earth tone veining to pull it all together.
What were the challenges and limitations of the space/client/project?
The home was originally a run down early 1900's Victorian home. The architect had designed a fresh take on this vintage home, bringing in modern details and clean lines. The alcove that was carved out for the kitchen gave it an open feel without being too exposed to the other living areas. With an open concept, wall space and storage tends to be limited. We created as much storage as we could hidden behind our large scaled doors while keeping things feeling open with walnut floating shelves and integrated lighting for a wow factor.
Cucine a L con ante marroni - Foto e idee per arredare
12