Cucine a L con 2 o più isole - Foto e idee per arredare
Filtra anche per:
Budget
Ordina per:Popolari oggi
21 - 40 di 11.990 foto
1 di 3

Casey Woods
Ispirazione per una cucina design con ante lisce, ante marroni, 2 o più isole, top bianco, lavello sottopiano, paraspruzzi verde, paraspruzzi con piastrelle a mosaico, elettrodomestici in acciaio inossidabile, parquet scuro e pavimento marrone
Ispirazione per una cucina design con ante lisce, ante marroni, 2 o più isole, top bianco, lavello sottopiano, paraspruzzi verde, paraspruzzi con piastrelle a mosaico, elettrodomestici in acciaio inossidabile, parquet scuro e pavimento marrone

Joshua Caldwell
Ispirazione per un'ampia cucina tradizionale con lavello stile country, top in marmo, paraspruzzi bianco, paraspruzzi con piastrelle in ceramica, elettrodomestici in acciaio inossidabile, parquet chiaro, 2 o più isole, pavimento beige, top bianco, ante in stile shaker e ante in legno bruno
Ispirazione per un'ampia cucina tradizionale con lavello stile country, top in marmo, paraspruzzi bianco, paraspruzzi con piastrelle in ceramica, elettrodomestici in acciaio inossidabile, parquet chiaro, 2 o più isole, pavimento beige, top bianco, ante in stile shaker e ante in legno bruno

This transitional home in Weston, FL has elegant design details that creates a contemporary comfort and a modern finish. With a beautiful color palette ranging from creams to dark browns and blacks, this transitional home includes lots of different textures, silver finishes, and bold statement pieces.

Kitchen with Corona Door Style in Gray Paint with White Glaze from Designer Series
Immagine di una grande cucina mediterranea con ante grigie, top in legno, paraspruzzi grigio, elettrodomestici in acciaio inossidabile, 2 o più isole, pavimento beige, lavello stile country, ante con riquadro incassato, paraspruzzi con piastrelle in ceramica e pavimento con piastrelle in ceramica
Immagine di una grande cucina mediterranea con ante grigie, top in legno, paraspruzzi grigio, elettrodomestici in acciaio inossidabile, 2 o più isole, pavimento beige, lavello stile country, ante con riquadro incassato, paraspruzzi con piastrelle in ceramica e pavimento con piastrelle in ceramica
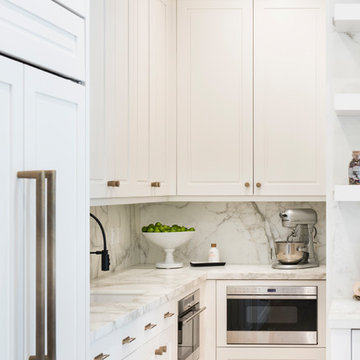
Idee per una grande cucina minimal con lavello stile country, ante in stile shaker, ante bianche, top in marmo, paraspruzzi bianco, paraspruzzi in marmo, elettrodomestici da incasso, pavimento in legno massello medio, 2 o più isole e pavimento marrone
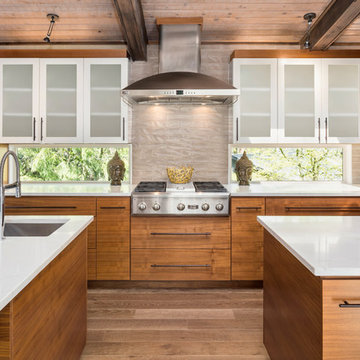
Immagine di una grande cucina moderna con lavello sottopiano, ante lisce, ante in legno chiaro, top in quarzite, elettrodomestici in acciaio inossidabile, parquet chiaro, pavimento beige, 2 o più isole e paraspruzzi beige
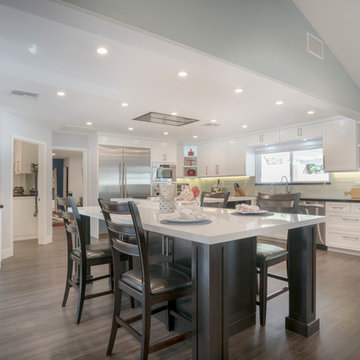
Idee per una grande cucina classica con lavello sottopiano, ante in stile shaker, ante bianche, top in superficie solida, paraspruzzi bianco, paraspruzzi con piastrelle di vetro, elettrodomestici in acciaio inossidabile, parquet scuro, pavimento marrone e 2 o più isole
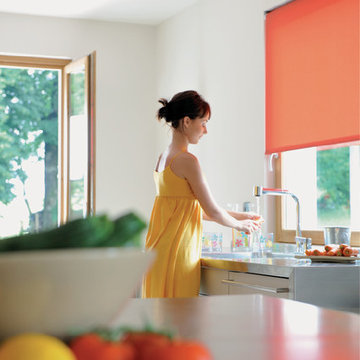
Blinds and curtains have been used for decorative effect and practical purposes for centuries. The added ability to automate your curtains, Venetian, roller or roman blinds is not only exciting but super simple. With Somfy motorised blinds and curtains, there is no need for unsightly cords and chains and they can be operated individually or as a group, right from the comfort of your lounge.
Automation can be applied to existing or new window coverings and provides immeasurable flexibility. They are quick to install and operate quietly and smoothly. Furthermore, there is an option to use wirefree motors meaning they can be either battery or solar powered. The automation is compatible with an interior sun sensor and can be operated by the Smoove wall mounted unit, remote control, or via the Connexoon Window RTS App which allows control through your smartphone, or voice control device.

For this project, the entire kitchen was designed around the “must-have” Lacanche range in the stunning French Blue with brass trim. That was the client’s dream and everything had to be built to complement it. Bilotta senior designer, Randy O’Kane, CKD worked with Paul Benowitz and Dipti Shah of Benowitz Shah Architects to contemporize the kitchen while staying true to the original house which was designed in 1928 by regionally noted architect Franklin P. Hammond. The clients purchased the home over two years ago from the original owner. While the house has a magnificent architectural presence from the street, the basic systems, appointments, and most importantly, the layout and flow were inappropriately suited to contemporary living.
The new plan removed an outdated screened porch at the rear which was replaced with the new family room and moved the kitchen from a dark corner in the front of the house to the center. The visual connection from the kitchen through the family room is dramatic and gives direct access to the rear yard and patio. It was important that the island separating the kitchen from the family room have ample space to the left and right to facilitate traffic patterns, and interaction among family members. Hence vertical kitchen elements were placed primarily on existing interior walls. The cabinetry used was Bilotta’s private label, the Bilotta Collection – they selected beautiful, dramatic, yet subdued finishes for the meticulously handcrafted cabinetry. The double islands allow for the busy family to have a space for everything – the island closer to the range has seating and makes a perfect space for doing homework or crafts, or having breakfast or snacks. The second island has ample space for storage and books and acts as a staging area from the kitchen to the dinner table. The kitchen perimeter and both islands are painted in Benjamin Moore’s Paper White. The wall cabinets flanking the sink have wire mesh fronts in a statuary bronze – the insides of these cabinets are painted blue to match the range. The breakfast room cabinetry is Benjamin Moore’s Lampblack with the interiors of the glass cabinets painted in Paper White to match the kitchen. All countertops are Vermont White Quartzite from Eastern Stone. The backsplash is Artistic Tile’s Kyoto White and Kyoto Steel. The fireclay apron-front main sink is from Rohl while the smaller prep sink is from Linkasink. All faucets are from Waterstone in their antique pewter finish. The brass hardware is from Armac Martin and the pendants above the center island are from Circa Lighting. The appliances, aside from the range, are a mix of Sub-Zero, Thermador and Bosch with panels on everything.
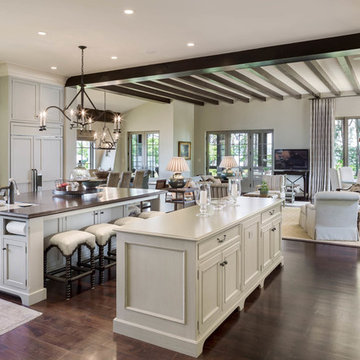
Ispirazione per una cucina chic di medie dimensioni con lavello sottopiano, top in quarzo composito, elettrodomestici da incasso, parquet scuro, 2 o più isole, pavimento marrone, ante a filo e ante bianche

Modern Lake House Kitchen
Foto di un'ampia cucina minimalista con lavello sottopiano, ante lisce, ante bianche, top in quarzite, paraspruzzi blu, paraspruzzi in lastra di pietra, elettrodomestici da incasso, pavimento in pietra calcarea, 2 o più isole e pavimento marrone
Foto di un'ampia cucina minimalista con lavello sottopiano, ante lisce, ante bianche, top in quarzite, paraspruzzi blu, paraspruzzi in lastra di pietra, elettrodomestici da incasso, pavimento in pietra calcarea, 2 o più isole e pavimento marrone

Ispirazione per una grande cucina chic con parquet scuro, elettrodomestici in acciaio inossidabile, ante bianche, top in granito, paraspruzzi grigio, paraspruzzi con piastrelle di vetro, ante in stile shaker, 2 o più isole, lavello sottopiano e pavimento marrone

Idee per una grande cucina mediterranea con lavello sottopiano, ante con bugna sagomata, paraspruzzi beige, 2 o più isole, ante bianche, top in granito, elettrodomestici neri e pavimento in travertino

Our clients and their three teenage kids had outgrown the footprint of their existing home and felt they needed some space to spread out. They came in with a couple of sets of drawings from different architects that were not quite what they were looking for, so we set out to really listen and try to provide a design that would meet their objectives given what the space could offer.
We started by agreeing that a bump out was the best way to go and then decided on the size and the floor plan locations of the mudroom, powder room and butler pantry which were all part of the project. We also planned for an eat-in banquette that is neatly tucked into the corner and surrounded by windows providing a lovely spot for daily meals.
The kitchen itself is L-shaped with the refrigerator and range along one wall, and the new sink along the exterior wall with a large window overlooking the backyard. A large island, with seating for five, houses a prep sink and microwave. A new opening space between the kitchen and dining room includes a butler pantry/bar in one section and a large kitchen pantry in the other. Through the door to the left of the main sink is access to the new mudroom and powder room and existing attached garage.
White inset cabinets, quartzite countertops, subway tile and nickel accents provide a traditional feel. The gray island is a needed contrast to the dark wood flooring. Last but not least, professional appliances provide the tools of the trade needed to make this one hardworking kitchen.
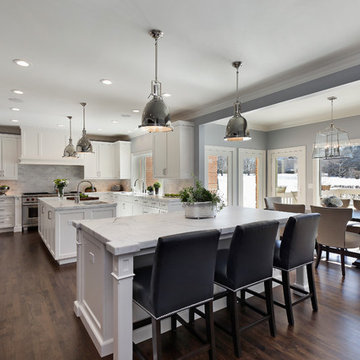
Kitchen flows easily into breakfast area, den and outside patio. Cabinetry design includes Brookhaven frameless cabinetry in maple wood with an opaque finish. Appliances used in this space include (2) refrigerator/freezer units, 60" range, custom wood hood, microwave drawer, trash compactor, dishwasher, refrigerator drawers & wine refrigerator. (2) islands aid in separation of space and function. Countertops are Statuario White Extra Marble in a honed finish.

Home Built by Arjay Builders, Inc.
Photo by Amoura Productions
Cabinetry Provided by Eurowood Cabinetry, Inc.
Ispirazione per una grande cucina classica con ante con riquadro incassato, ante in legno scuro, top in granito, paraspruzzi marrone, paraspruzzi in lastra di pietra, elettrodomestici in acciaio inossidabile, pavimento in gres porcellanato, lavello sottopiano, 2 o più isole e pavimento beige
Ispirazione per una grande cucina classica con ante con riquadro incassato, ante in legno scuro, top in granito, paraspruzzi marrone, paraspruzzi in lastra di pietra, elettrodomestici in acciaio inossidabile, pavimento in gres porcellanato, lavello sottopiano, 2 o più isole e pavimento beige

Leonard Ortiz
Ispirazione per una grande cucina classica in acciaio con ante con bugna sagomata, ante in legno bruno, paraspruzzi a effetto metallico, elettrodomestici in acciaio inossidabile, lavello sottopiano, top in granito, paraspruzzi con piastrelle di metallo, pavimento in pietra calcarea, 2 o più isole e pavimento beige
Ispirazione per una grande cucina classica in acciaio con ante con bugna sagomata, ante in legno bruno, paraspruzzi a effetto metallico, elettrodomestici in acciaio inossidabile, lavello sottopiano, top in granito, paraspruzzi con piastrelle di metallo, pavimento in pietra calcarea, 2 o più isole e pavimento beige

Martha O'Hara Interiors, Interior Design | Stonewood LLC, Builder | Peter Eskuche, Architect | Troy Thies Photography | Shannon Gale, Photo Styling
Esempio di una cucina tradizionale con top in granito, lavello stile country, ante in legno scuro, paraspruzzi beige, elettrodomestici da incasso e 2 o più isole
Esempio di una cucina tradizionale con top in granito, lavello stile country, ante in legno scuro, paraspruzzi beige, elettrodomestici da incasso e 2 o più isole

Ispirazione per una cucina a L country di medie dimensioni con lavello stile country, ante in stile shaker, ante bianche, top in quarzo composito, paraspruzzi multicolore, paraspruzzi con piastrelle in terracotta, elettrodomestici in acciaio inossidabile, pavimento in legno massello medio, 2 o più isole, pavimento marrone e top bianco

Foto di una grande cucina mediterranea con lavello stile country, ante con bugna sagomata, ante nere, top in quarzite, paraspruzzi beige, paraspruzzi con piastrelle in pietra, elettrodomestici da incasso, pavimento in pietra calcarea, 2 o più isole, pavimento beige e top beige
Cucine a L con 2 o più isole - Foto e idee per arredare
2