Cucine a costo medio scandinave - Foto e idee per arredare
Filtra anche per:
Budget
Ordina per:Popolari oggi
81 - 100 di 4.832 foto
1 di 3
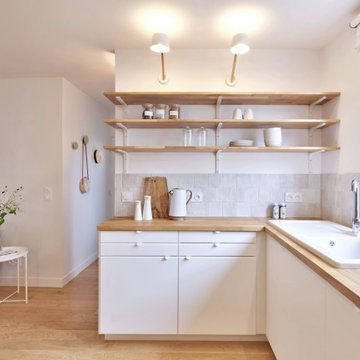
Destiné à la location meublée, ce deux pièces de 35m2, traversant, a bénéficié d'une renovation complète. Les cloisons ont laissé place à un belle verrière en bois pour laisser circuler la lumière.
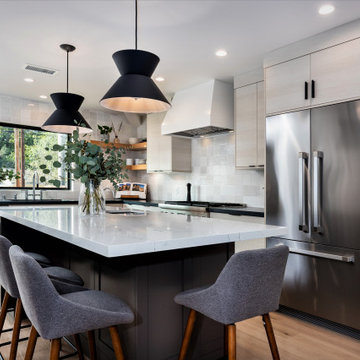
DeWils Custom Cabinetry - Perimeter: Metro Horizontal in Oregon Pine, Island: Painted - Slate Grey.
Immagine di una piccola cucina nordica con lavello sottopiano, ante lisce, ante bianche, top in quarzo composito, paraspruzzi bianco, elettrodomestici in acciaio inossidabile, parquet chiaro e top nero
Immagine di una piccola cucina nordica con lavello sottopiano, ante lisce, ante bianche, top in quarzo composito, paraspruzzi bianco, elettrodomestici in acciaio inossidabile, parquet chiaro e top nero

Современная уютная кухня
Immagine di una cucina ad U nordica chiusa e di medie dimensioni con lavello sottopiano, ante con bugna sagomata, ante grigie, top in superficie solida, paraspruzzi beige, paraspruzzi con piastrelle diamantate, elettrodomestici neri, pavimento in gres porcellanato, nessuna isola, pavimento marrone e top bianco
Immagine di una cucina ad U nordica chiusa e di medie dimensioni con lavello sottopiano, ante con bugna sagomata, ante grigie, top in superficie solida, paraspruzzi beige, paraspruzzi con piastrelle diamantate, elettrodomestici neri, pavimento in gres porcellanato, nessuna isola, pavimento marrone e top bianco
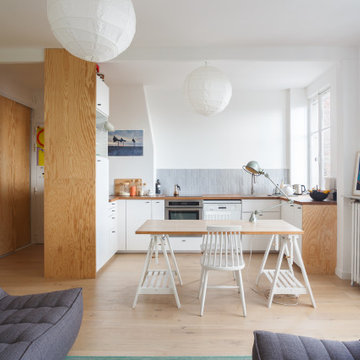
cuisine ouverte avec credence en batipin sur mesure
Foto di una cucina nordica di medie dimensioni
Foto di una cucina nordica di medie dimensioni

This open plan space is split into segments using the long and narrow kitchen island and the dining table. It is clear to see how each of these spaces can have different uses.
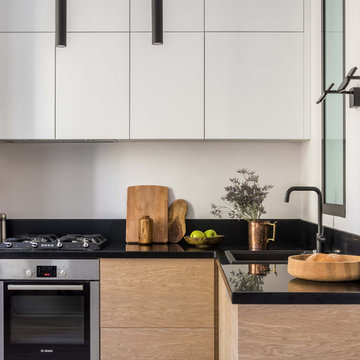
Характерную для сталинских домов форточку между ванной и кухней немного видоизменили и повернули – из горизонтальной формы в вертикальную. Фото Михаил Степанов.
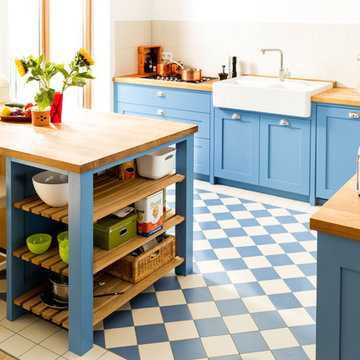
Welter & Welter Köln
Cook´s Blue - Die blaue Shaker Küche
Zuerst waren die Bodenfliesen, dann ist die Küche gebaut worden. Wir haben diese Küche nach den Wünschen des Kunden an den Raum angepasst. Die Küche ist mit 11m² sehr klein, aber offen zum großen Wohnraum. Die Insel ist der Mittelpunkt der Wohnung, hier werden Plätzchen gebacken, Hausaufgaben gemacht oder in der Sonne gefrühstückt.
Der Kühlschrank und Einbaubackofen wurden aus der alten Küche übernommen, das Gaskochfeld ist neu. Das Kochfeld würde bewusst nicht in die Insel geplant, hier ist später noch eine Haube geplant und dies würde die Küche zu stark vom Wohnraum abtrennen. Der Einbaubackofen wurde bewusst in der Rückseite der Insel "versteckt", so ist er von der Raumseite aus nicht zu sehen.
Die Arbeitsplatten sind aus Eiche, mit durchgehender Lamelle, als Besonderheit wurde hier die Arbeitsplatte der Insel auf dem Sideboard-Schrank fortgeführt. Die Muschelgriffe sind aus England im Industriedesign gehalten. Der Spülstein ist von Villeroy und Boch, 90cm Breit mit 2 Becken, der Geschirrspüler von Miele ist Vollintegriert.
Die ganze Küche ist aus Vollholz und handlackiert mit Farben von Farrow and Ball aus England.

Ispirazione per una cucina nordica di medie dimensioni con lavello da incasso, ante lisce, ante bianche, top in legno, elettrodomestici neri, pavimento con piastrelle in ceramica, nessuna isola, pavimento beige e top beige
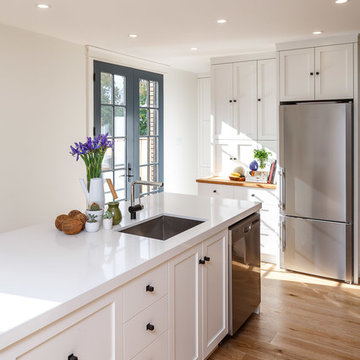
Design & Supply - Astro Design Centre, Ottawa Canada
Photo credit: Doublespace Photography.
Knowing we wanted to maximize the amount of light and keep the Scandinavian feel, lots of white and blonde woods were used. 6” wide wire-brushed white oak flooring was installed. Farrow & Ball No.2001 Strong White was used on all walls, ceiling and trim. The existing brick fireplace was painted in No.2001 as well to create subtle texture. All interior & exterior doors were then painted out in Farrow & Ball No.31 Railings for a deep inky blue black contrast. The kitchen cabinetry is a combination of natural quarter sawn white oak and matte lacquer maple all done in Astro’s House Brand cabinetry. Simple matte black square knobs complete with back-plate create a crisp graphic quality to warm bright kitchen. The counters are a combination of Caesarstone 1141 Pure White quartz created the low maintenance hardworking surface needed for a young family. Along the stove wall a subtle backsplash was installed. The marble mosaic from Montreal’s very own MUD Tile (sold exclusively via Astro), was used to create depth, elongated hexagon Rock Salt mosaic nods toward the Scandinavian arts and crafts movement. A simple drywall hood fan was used against the mosaic. The fan was painted out in Farrow & Ball’s No.269 Cabbage White to pull the pastel green out of the mosaic.

Ispirazione per una cucina nordica di medie dimensioni con lavello sottopiano, ante lisce, ante in legno scuro, top in superficie solida, paraspruzzi bianco, paraspruzzi con piastrelle in ceramica, elettrodomestici in acciaio inossidabile, pavimento con piastrelle in ceramica, pavimento marrone, top grigio e soffitto ribassato
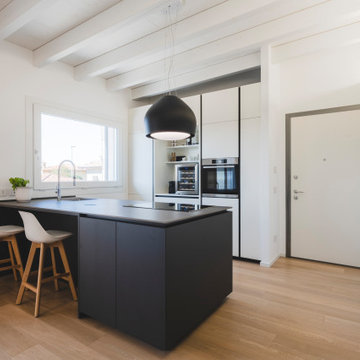
Una cucina semplice, dal carattere deciso e moderno. Una zona colonne di colore bianco ed un isola grigio scuro. Di grande effetto la cappa Sophie di Falmec che personalizza l'ambiente. Cesar Cucine.
Foto di Simone Marulli
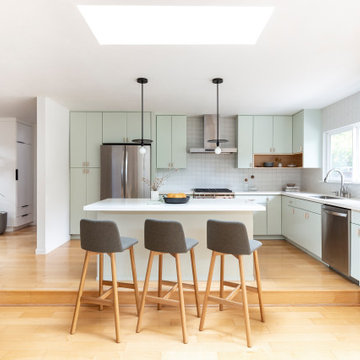
We lovingly named this project our Hide & Seek House. Our clients had done a full home renovation a decade prior, but they realized that they had not built in enough storage in their home, leaving their main living spaces cluttered and chaotic. They commissioned us to bring simplicity and order back into their home with carefully planned custom casework in their entryway, living room, dining room and kitchen. We blended the best of Scandinavian and Japanese interiors to create a calm, minimal, and warm space for our clients to enjoy.
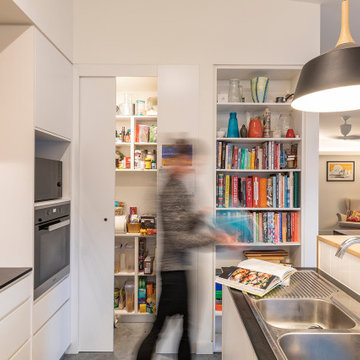
Ispirazione per una piccola cucina scandinava con lavello da incasso, ante lisce, ante bianche, paraspruzzi bianco, paraspruzzi con piastrelle in ceramica, elettrodomestici in acciaio inossidabile, pavimento in cemento, pavimento grigio e top nero
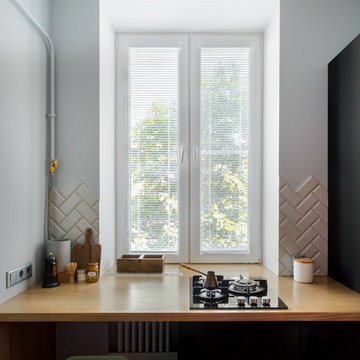
Небольшая, но интересная кухня черного цвета со столешницей из дерева
Idee per una piccola cucina parallela nordica chiusa con top in legno, paraspruzzi grigio, elettrodomestici neri, top marrone e paraspruzzi con piastrelle diamantate
Idee per una piccola cucina parallela nordica chiusa con top in legno, paraspruzzi grigio, elettrodomestici neri, top marrone e paraspruzzi con piastrelle diamantate

Container House interior
Idee per una piccola cucina scandinava con lavello stile country, ante lisce, ante in legno chiaro, top in legno, pavimento in cemento, pavimento beige e top beige
Idee per una piccola cucina scandinava con lavello stile country, ante lisce, ante in legno chiaro, top in legno, pavimento in cemento, pavimento beige e top beige

Cuisine ouverte sur la principale pièce de vie d'un Loft - Esprit scandinave - Isabelle Le Rest Intérieurs
Idee per una cucina nordica di medie dimensioni con ante bianche, top in legno, paraspruzzi bianco, paraspruzzi con piastrelle in terracotta, elettrodomestici in acciaio inossidabile, lavello sottopiano, ante lisce, pavimento in cementine, pavimento grigio e top marrone
Idee per una cucina nordica di medie dimensioni con ante bianche, top in legno, paraspruzzi bianco, paraspruzzi con piastrelle in terracotta, elettrodomestici in acciaio inossidabile, lavello sottopiano, ante lisce, pavimento in cementine, pavimento grigio e top marrone
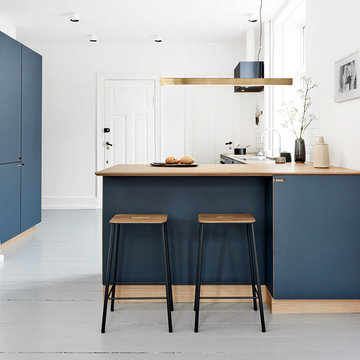
This kitchen area is set up in a 90° angle, dividing the room into a cooking area and a dining area with seats at the kitchen counter. High cabinets are set apart and contain an integrated refrigerator and plenty of room for groceries.
To light up the overall room we chose Flos downlights coupled with a focused light above the kitchen counter in the form of a beautiful brass LED-lamp from Anour.

Foto di una grande cucina scandinava con top in laminato, paraspruzzi bianco, elettrodomestici da incasso, ante lisce, lavello a vasca singola, paraspruzzi con piastrelle in ceramica, pavimento con piastrelle in ceramica, nessuna isola e ante bianche
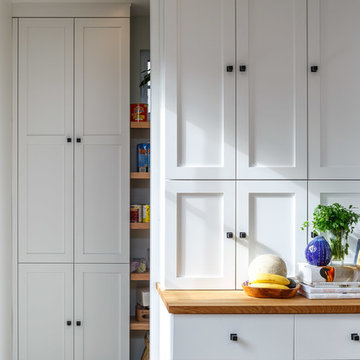
Design & Supply - Astro Design Centre, Ottawa Canada
Photo credit: Doublespace Photography.
Knowing we wanted to maximize the amount of light and keep the Scandinavian feel, lots of white and blonde woods were used. 6” wide wire-brushed white oak flooring was installed. Farrow & Ball No.2001 Strong White was used on all walls, ceiling and trim. The existing brick fireplace was painted in No.2001 as well to create subtle texture. All interior & exterior doors were then painted out in Farrow & Ball No.31 Railings for a deep inky blue black contrast. The kitchen cabinetry is a combination of natural quarter sawn white oak and matte lacquer maple all done in Astro’s House Brand cabinetry. Simple matte black square knobs complete with back-plate create a crisp graphic quality to warm bright kitchen. The counters are a combination of Caesarstone 1141 Pure White quartz created the low maintenance hardworking surface needed for a young family. Along the stove wall a subtle backsplash was installed. The marble mosaic from Montreal’s very own MUD Tile (sold exclusively via Astro), was used to create depth, elongated hexagon Rock Salt mosaic nods toward the Scandinavian arts and crafts movement. A simple drywall hood fan was used against the mosaic. The fan was painted out in Farrow & Ball’s No.269 Cabbage White to pull the pastel green out of the mosaic.

Création d'une cuisine sur mesure avec équipements intégrés.
Idee per una piccola cucina scandinava con lavello a vasca singola, ante a filo, ante in legno chiaro, top in laminato, paraspruzzi blu, elettrodomestici da incasso, pavimento con piastrelle in ceramica, nessuna isola, pavimento grigio e top blu
Idee per una piccola cucina scandinava con lavello a vasca singola, ante a filo, ante in legno chiaro, top in laminato, paraspruzzi blu, elettrodomestici da incasso, pavimento con piastrelle in ceramica, nessuna isola, pavimento grigio e top blu
Cucine a costo medio scandinave - Foto e idee per arredare
5