Cucine a costo medio - Foto e idee per arredare
Filtra anche per:
Budget
Ordina per:Popolari oggi
81 - 100 di 3.818 foto
1 di 4
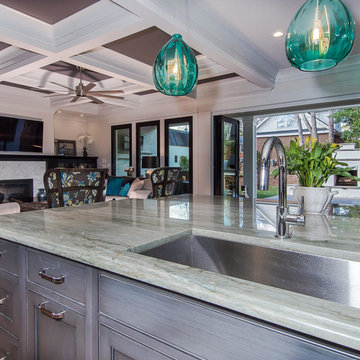
Immagine di una cucina classica di medie dimensioni con ante con bugna sagomata, ante bianche, top in marmo, pavimento in legno massello medio e pavimento marrone

Ispirazione per una cucina chic di medie dimensioni con lavello da incasso, ante in stile shaker, ante in legno scuro, top in granito, paraspruzzi beige, paraspruzzi con lastra di vetro, elettrodomestici in acciaio inossidabile, pavimento in laminato, penisola, pavimento beige e top beige
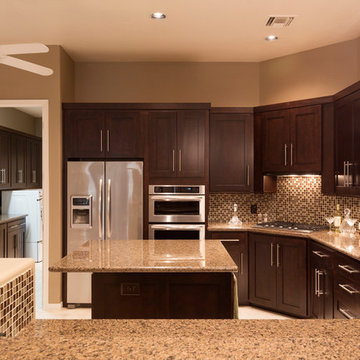
Foto di una cucina classica chiusa e di medie dimensioni con lavello a doppia vasca, ante in stile shaker, ante marroni, top in granito, paraspruzzi marrone, paraspruzzi con piastrelle a mosaico, elettrodomestici in acciaio inossidabile, pavimento in travertino e pavimento beige
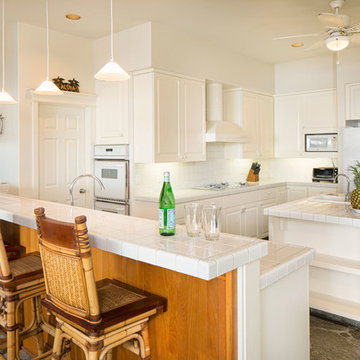
Ispirazione per una grande cucina stile marino con ante con riquadro incassato, ante bianche, top piastrellato, paraspruzzi bianco, paraspruzzi con piastrelle in ceramica, elettrodomestici bianchi e pavimento in pietra calcarea
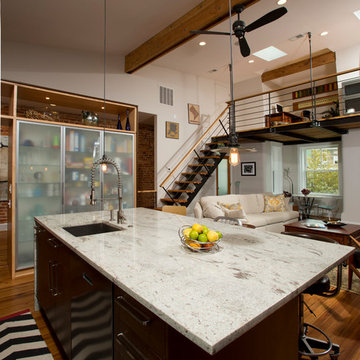
Greg Hadley
Immagine di una cucina contemporanea di medie dimensioni con lavello a vasca singola, ante lisce, ante marroni, top in granito, paraspruzzi in gres porcellanato, elettrodomestici in acciaio inossidabile, paraspruzzi rosso e pavimento in legno massello medio
Immagine di una cucina contemporanea di medie dimensioni con lavello a vasca singola, ante lisce, ante marroni, top in granito, paraspruzzi in gres porcellanato, elettrodomestici in acciaio inossidabile, paraspruzzi rosso e pavimento in legno massello medio
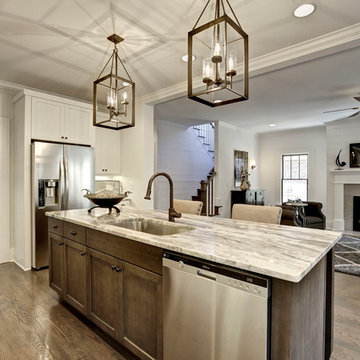
Immagine di una cucina tradizionale con lavello sottopiano, ante in stile shaker, ante bianche, top in quarzite, paraspruzzi bianco, elettrodomestici in acciaio inossidabile e pavimento in legno massello medio
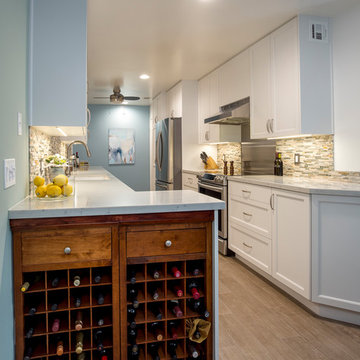
This Playa Del Rey, CA. design / build project began after our client had a terrible flood ruin her kitchen. In truth, she had been unhappy with her galley kitchen prior to the flood. She felt it was dark and deep with poor air conditioning circulating through it. She enjoys entertaining and hosting dinner parties and felt that this was the perfect opportunity to reimagine her galley kitchen into a space that would reflect her lifestyle. Since this is a condominium, we decided the best way to open up the floorplan was to wrap the counter around the wall into the dining area and make the peninsula the same height as the work surface. The result is an open kitchen with extensive counter space. Keeping it light and bright was important but she also wanted some texture and color too. The stacked stone backsplash has slivers of glass that reflect the light. Her vineyard palette was tied into the backsplash and accented by the painted walls. The floating glass shelves are highlighted with LED lights on a dimmer switch. We were able to space plan to incorporate her wine rack into the peninsula. We reconfigured the HVAC vent so more air circulated into the far end of the kitchen and added a ceiling fan. This project also included replacing the carpet and 12X12 beige tile with some “wood look” porcelain tile throughout the first floor. Since the powder room was receiving new flooring our client decided to add the powder room project which included giving it a deep plum paint job and a new chocolate cherry vanity. The white quartz counter and crystal hardware balance the dark hues in the wall and vanity.
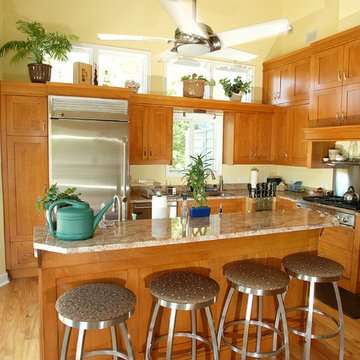
Complete kitchen remodel with new cabinets, counters and appliances.
Photo: Eric Englehart
Boardwalk Builders, Rehoboth Beach, DE
www.boardwalkbuilders.com
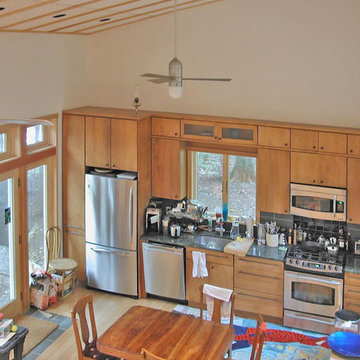
Photo by Owner
Ispirazione per una piccola cucina stile rurale con lavello sottopiano, ante con riquadro incassato, ante in legno chiaro, top in granito, paraspruzzi grigio, paraspruzzi con piastrelle in pietra, elettrodomestici in acciaio inossidabile, parquet chiaro e nessuna isola
Ispirazione per una piccola cucina stile rurale con lavello sottopiano, ante con riquadro incassato, ante in legno chiaro, top in granito, paraspruzzi grigio, paraspruzzi con piastrelle in pietra, elettrodomestici in acciaio inossidabile, parquet chiaro e nessuna isola
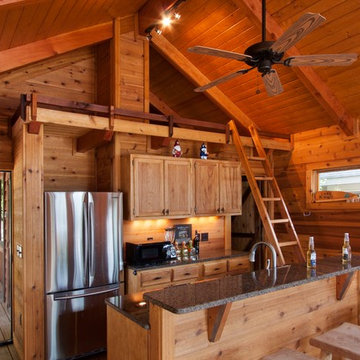
J Weiland
Foto di una cucina stile rurale di medie dimensioni con ante con riquadro incassato, elettrodomestici in acciaio inossidabile, ante in legno chiaro, top in granito, paraspruzzi in legno e pavimento in legno massello medio
Foto di una cucina stile rurale di medie dimensioni con ante con riquadro incassato, elettrodomestici in acciaio inossidabile, ante in legno chiaro, top in granito, paraspruzzi in legno e pavimento in legno massello medio

This all white Farmhouse Kitchen is STUNNING! For our repeat clients, we have removed all of the old cabinetry, changed the island to a single level, added new white shaker style cabinetry, hood, farm sink, white quartz countertops, white 3x6 waved subway tiles backsplash, and all of the gorgeous fixtures and lighting! We also added the full wall of shiplap in the living room.
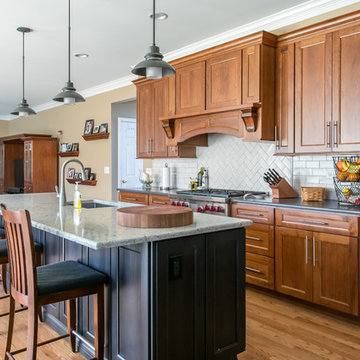
A complete remodel that allows for a more open feel to the homes adjoining rooms. Cherry Alternative, Alder; allows this wood to pop with unique graining characteristics. The handmade glazed subway tile bring in a soft character and contrast to the darker tones of the room.
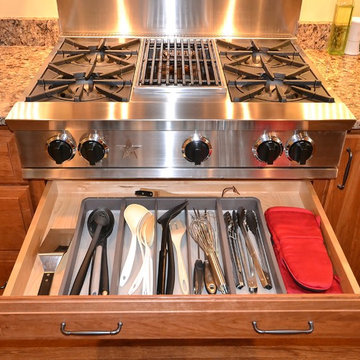
For this traditional kitchen remodel the clients chose Fieldstone cabinets in the Bainbridge door in Cherry wood with Toffee stain. This gave the kitchen a timeless warm look paired with the great new Fusion Max flooring in Chambord. Fusion Max flooring is a great real wood alternative. The flooring has the look and texture of actual wood while providing all the durability of a vinyl floor. This flooring is also more affordable than real wood. It looks fantastic! (Stop in our showroom to see it in person!) The Cambria quartz countertops in Canterbury add a natural stone look with the easy maintenance of quartz. We installed a built in butcher block section to the island countertop to make a great prep station for the cook using the new 36” commercial gas range top. We built a big new walkin pantry and installed plenty of shelving and countertop space for storage.
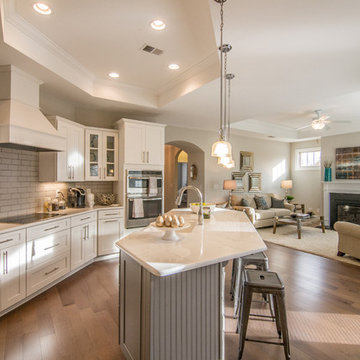
Idee per una cucina classica di medie dimensioni con lavello stile country, ante in stile shaker, ante bianche, top in marmo, paraspruzzi bianco, paraspruzzi con piastrelle diamantate, elettrodomestici in acciaio inossidabile e parquet chiaro
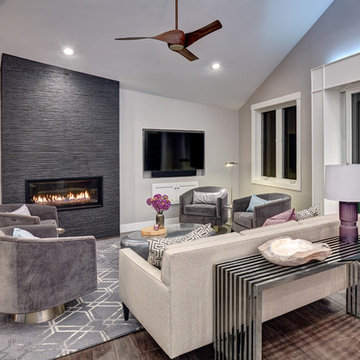
This home remodel is a celebration of curves and light. Starting from humble beginnings as a basic builder ranch style house, the design challenge was maximizing natural light throughout and providing the unique contemporary style the client’s craved.
The Entry offers a spectacular first impression and sets the tone with a large skylight and an illuminated curved wall covered in a wavy pattern Porcelanosa tile.
The chic entertaining kitchen was designed to celebrate a public lifestyle and plenty of entertaining. Celebrating height with a robust amount of interior architectural details, this dynamic kitchen still gives one that cozy feeling of home sweet home. The large “L” shaped island accommodates 7 for seating. Large pendants over the kitchen table and sink provide additional task lighting and whimsy. The Dekton “puzzle” countertop connection was designed to aid the transition between the two color countertops and is one of the homeowner’s favorite details. The built-in bistro table provides additional seating and flows easily into the Living Room.
A curved wall in the Living Room showcases a contemporary linear fireplace and tv which is tucked away in a niche. Placing the fireplace and furniture arrangement at an angle allowed for more natural walkway areas that communicated with the exterior doors and the kitchen working areas.
The dining room’s open plan is perfect for small groups and expands easily for larger events. Raising the ceiling created visual interest and bringing the pop of teal from the Kitchen cabinets ties the space together. A built-in buffet provides ample storage and display.
The Sitting Room (also called the Piano room for its previous life as such) is adjacent to the Kitchen and allows for easy conversation between chef and guests. It captures the homeowner’s chic sense of style and joie de vivre.
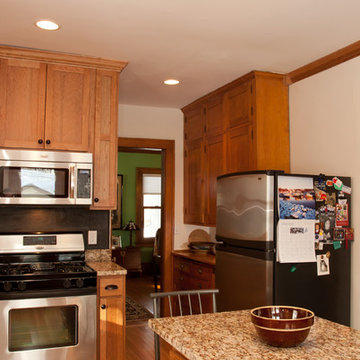
This older Minneapolis home received a renovated kitchen, yet kept a bank of old cabinets to keep the original character of the home intact. Granite counter-tops create a beautiful yet functional cooking space.
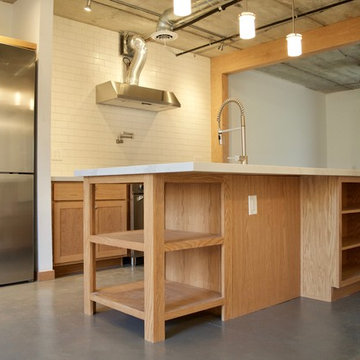
Foto di una piccola cucina industriale con lavello stile country, ante in stile shaker, ante in legno chiaro, top in quarzite, paraspruzzi bianco, paraspruzzi con piastrelle diamantate, elettrodomestici in acciaio inossidabile, pavimento in cemento e pavimento grigio
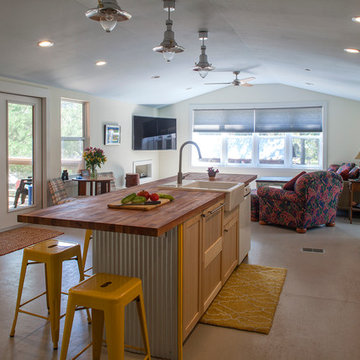
Kitchen and Living Room
Immagine di una cucina minimalista di medie dimensioni con lavello da incasso, nessun'anta, ante in legno chiaro, top in legno, elettrodomestici in acciaio inossidabile e pavimento in legno verniciato
Immagine di una cucina minimalista di medie dimensioni con lavello da incasso, nessun'anta, ante in legno chiaro, top in legno, elettrodomestici in acciaio inossidabile e pavimento in legno verniciato
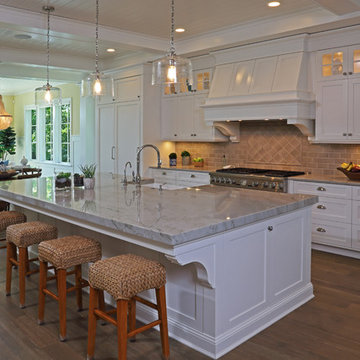
Shooting Star Photography
In Collaboration with Charles Cudd Co.
Ispirazione per una grande cucina contemporanea con lavello stile country, ante in stile shaker, ante bianche, top in granito, paraspruzzi beige, paraspruzzi con piastrelle in ceramica, elettrodomestici in acciaio inossidabile, parquet chiaro e top grigio
Ispirazione per una grande cucina contemporanea con lavello stile country, ante in stile shaker, ante bianche, top in granito, paraspruzzi beige, paraspruzzi con piastrelle in ceramica, elettrodomestici in acciaio inossidabile, parquet chiaro e top grigio
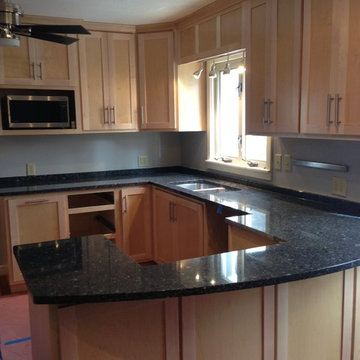
Cambria quartz tops over clear-maple cabinetry.
Foto di una piccola cucina ad U chic chiusa con lavello a doppia vasca, ante in stile shaker, ante in legno chiaro, top in quarzite, elettrodomestici in acciaio inossidabile, pavimento in legno massello medio e penisola
Foto di una piccola cucina ad U chic chiusa con lavello a doppia vasca, ante in stile shaker, ante in legno chiaro, top in quarzite, elettrodomestici in acciaio inossidabile, pavimento in legno massello medio e penisola
Cucine a costo medio - Foto e idee per arredare
5