Cucine a costo medio con travi a vista - Foto e idee per arredare
Filtra anche per:
Budget
Ordina per:Popolari oggi
61 - 80 di 2.160 foto
1 di 3

View from the kitchen space to the fully openable bi-folding doors and the sunny garden beyond. A perfect family space for life by the sea. The yellow steel beam supports the opening to create the new extension and allows for the formation of the large rooflight above.

In the heart of a picturesque farmhouse in Oxford, this contemporary kitchen, blending modern functionality with rustic charm, was designed to address the client's need for a family space.
This kitchen features the Audus 945 Easytouch and 961 Lacquered Laminate range, with a striking Graphite Black Ultra Matt finish. Creating a nice contrast to the dark cabinetry are the Pearl Concrete worktops supplied by Algarve Granite. The textured surface of the worktops adds depth and character while providing a durable and practical space for meal preparation.
Equipped with top-of-the-line appliances from Siemens, Bora, and Caple, this kitchen adds efficiency to daily cooking activities. For washing and food preparation, two sinks are strategically placed — one on the kitchen counter and another on the centrally located island. The Blanco sink offers style and functionality, while the Quooker tap provides instant hot and cold water for convenience.
Nestled within the island is an integrated drinks cooler to keep beverages chilled and easily accessible. A drinks station is also concealed within a large cabinet, adding to the kitchen's versatility and making it a space perfect for entertaining and hosting.
Feeling inspired by this Contemporary Black Kitchen in Oxford? Visit our projects page to explore more kitchen designs.

kitchen
Idee per una grande cucina minimal con lavello a doppia vasca, pavimento in legno massello medio e travi a vista
Idee per una grande cucina minimal con lavello a doppia vasca, pavimento in legno massello medio e travi a vista
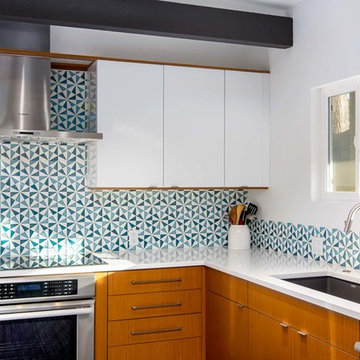
A modern contemporary kitchen remodel with mid-century modern influences. The eye catching exposed beams are complemented by a large island with panels capping the quartz counter top, which is a common mid-century design feature. The custom glass tile backsplash makes a statement, as do the pops of cobalt blue and the contemporary glass pendant lights.
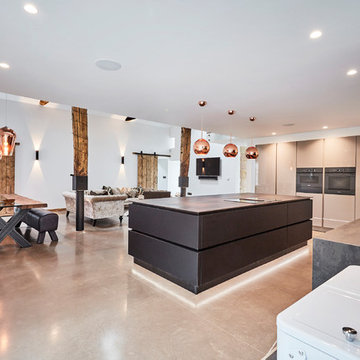
This is one of our recent projects, which was part of a stunning Barn conversion. We saw this project transform from a Cow shed, with raw bricks and mud, through to a beautiful home. The kitchen is a Kuhlmann German handle-less Kitchen in Black supermatt & Magic Grey high gloss, with Copper accents and Dekton Radium worktops. The simple design complements the rustic features of this stunning open plan room. Ovens are Miele Artline Graphite. Installation by Boxwood Joinery Dekton worktops installed by Stone Connection Photos by muratphotography.com
Bespoke table, special order from Ennis and Brown.
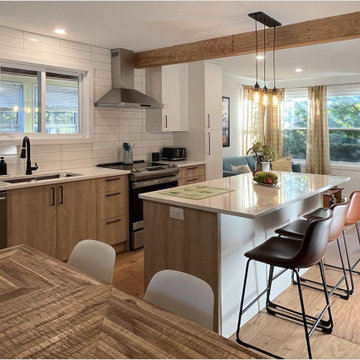
What started as a kitchen refacing turned into a life changing renovation for this family home. After producing a 3D model representing the final design they were hooked. The flow and distribution of passages was key to the success of this concept. A light kitchen palette and clean lines keeps this space bright despite being on a shaded area.
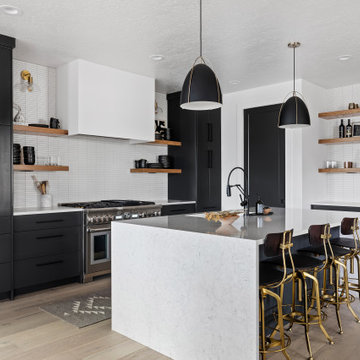
Lauren Smyth designs over 80 spec homes a year for Alturas Homes! Last year, the time came to design a home for herself. Having trusted Kentwood for many years in Alturas Homes builder communities, Lauren knew that Brushed Oak Whisker from the Plateau Collection was the floor for her!
She calls the look of her home ‘Ski Mod Minimalist’. Clean lines and a modern aesthetic characterizes Lauren's design style, while channeling the wild of the mountains and the rivers surrounding her hometown of Boise.

With a striking, bold design that's both sleek and warm, this modern rustic black kitchen is a beautiful example of the best of both worlds.
When our client from Wendover approached us to re-design their kitchen, they wanted something sleek and sophisticated but also comfortable and warm. We knew just what to do — design and build a contemporary yet cosy kitchen.
This space is about clean, sleek lines. We've chosen Hacker Systemat cabinetry — sleek and sophisticated — in the colours Black and Oak. A touch of warm wood enhances the black units in the form of oak shelves and backsplash. The wooden accents also perfectly match the exposed ceiling trusses, creating a cohesive space.
This modern, inviting space opens up to the garden through glass folding doors, allowing a seamless transition between indoors and out. The area has ample lighting from the garden coming through the glass doors, while the under-cabinet lighting adds to the overall ambience.
The island is built with two types of worksurface: Dekton Laurent (a striking dark surface with gold veins) for cooking and Corian Designer White for eating. Lastly, the space is furnished with black Siemens appliances, which fit perfectly into the dark colour palette of the space.
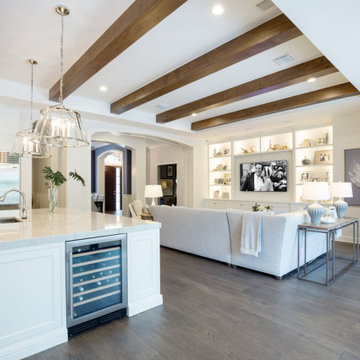
Immagine di una grande cucina classica con lavello sottopiano, ante lisce, ante bianche, top in quarzo composito, paraspruzzi grigio, paraspruzzi in quarzo composito, elettrodomestici in acciaio inossidabile, pavimento in legno massello medio, pavimento marrone, top grigio e travi a vista
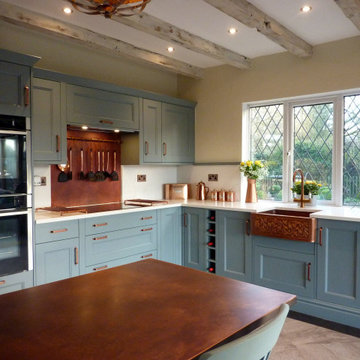
A kitchen in blue with antique copper fixings. Including a premium solid hammered copper Belfast sink, Copper island / dinning table and splashback. Cabinetry sourced from Howdens with customised doors.
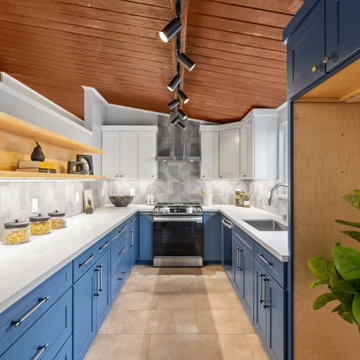
Peachtree Lane Full Remodel - Kitchen After
Esempio di una cucina ad U minimalista chiusa e di medie dimensioni con lavello sottopiano, ante con riquadro incassato, ante blu, top in quarzo composito, paraspruzzi grigio, paraspruzzi con piastrelle in ceramica, elettrodomestici in acciaio inossidabile, pavimento con piastrelle in ceramica, nessuna isola, pavimento grigio, top bianco e travi a vista
Esempio di una cucina ad U minimalista chiusa e di medie dimensioni con lavello sottopiano, ante con riquadro incassato, ante blu, top in quarzo composito, paraspruzzi grigio, paraspruzzi con piastrelle in ceramica, elettrodomestici in acciaio inossidabile, pavimento con piastrelle in ceramica, nessuna isola, pavimento grigio, top bianco e travi a vista
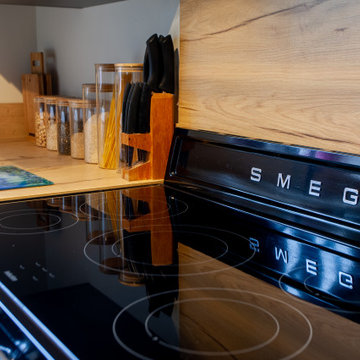
Immagine di una piccola cucina parallela country chiusa con lavello da incasso, ante a filo, ante nere, top in legno, paraspruzzi in legno, elettrodomestici neri, nessuna isola, pavimento beige e travi a vista
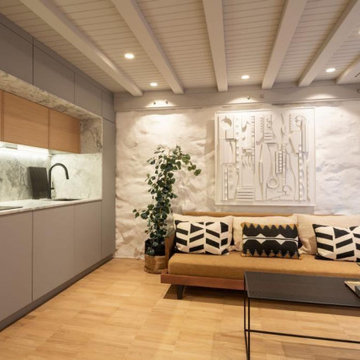
Esempio di una piccola cucina scandinava con lavello sottopiano, ante lisce, ante grigie, top in granito, paraspruzzi grigio, paraspruzzi in granito, pavimento in legno massello medio, nessuna isola, top grigio e travi a vista
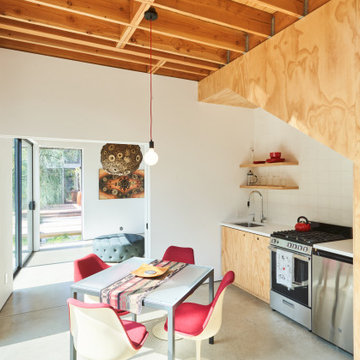
Immagine di una piccola cucina scandinava con lavello sottopiano, ante lisce, ante in legno chiaro, top in quarzo composito, paraspruzzi bianco, paraspruzzi con piastrelle in ceramica, elettrodomestici in acciaio inossidabile, pavimento in cemento, nessuna isola, pavimento grigio, top bianco e travi a vista
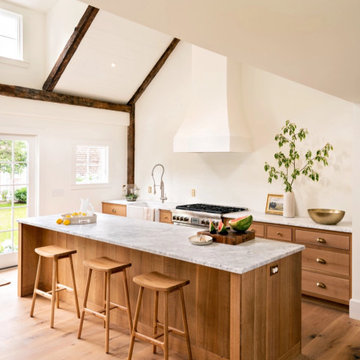
A gorgeous timberframe cottage renovation features Plain Sawn Character White Oak Hardwood Flooring in 8-inch widths.
Flooring: Character Grade White Oak in 8″ widths
Finish: Vermont Plank Flooring Waterbury Finish
Construction: Mike Norton @ FrameTechs Inc.
Design: Dave Rodman Johnson
Photography by Dan Cutrona
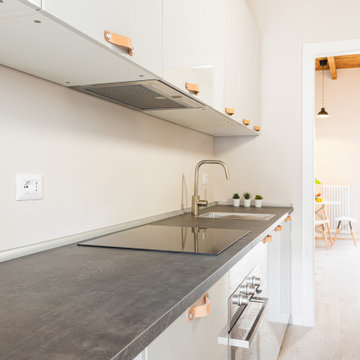
L’ingresso si apre su un corridoio in cui è stata collocata la cucina. Questa soluzione ha permesso una distinzione tra zona pranzo e zona notte.
La posizione di passaggio non ha comportato alcun sacrificio, la cucina ha tutto il necessario: lavello, piastra a induzione, lavastoviglie, forno, frigo e piano d’appoggio per i pasti veloci.
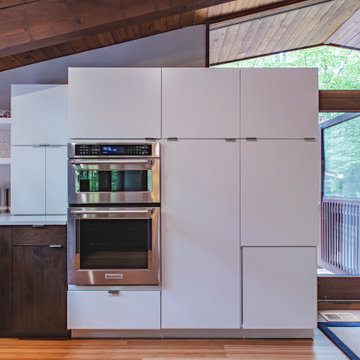
FineCraft Contractors, Inc.
Gardner Architects, LLC
Immagine di una cucina moderna di medie dimensioni con lavello sottopiano, ante lisce, ante bianche, top in quarzo composito, paraspruzzi bianco, elettrodomestici in acciaio inossidabile, pavimento in legno massello medio, pavimento marrone, top bianco e travi a vista
Immagine di una cucina moderna di medie dimensioni con lavello sottopiano, ante lisce, ante bianche, top in quarzo composito, paraspruzzi bianco, elettrodomestici in acciaio inossidabile, pavimento in legno massello medio, pavimento marrone, top bianco e travi a vista
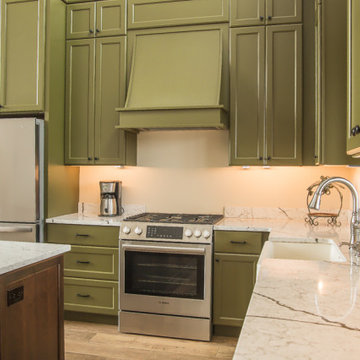
This modern farmhouse combined custom Sherwin Williams paint along with a custom cherry stained island. Stacked cabinets help these cabinets look grand against the 14 ft. exposed beam ceilings.
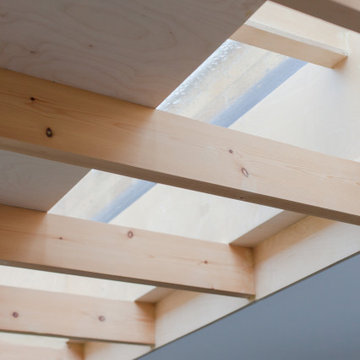
Foto di una cucina contemporanea di medie dimensioni con lavello integrato, ante lisce, ante in legno chiaro, top piastrellato, pavimento in linoleum, pavimento grigio, top bianco e travi a vista
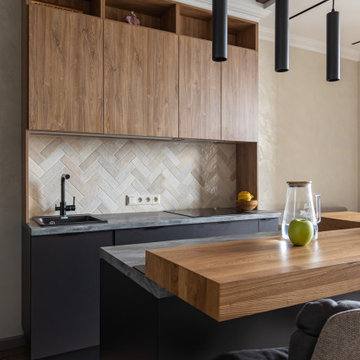
Кухня реализована с небольшими отступлениями от проекта. Балки создают атмосферу уюта и загородного пространства.
Кухни Chernoebeloe
Фартук Equipe
Освещение CentrSvet
Cucine a costo medio con travi a vista - Foto e idee per arredare
4