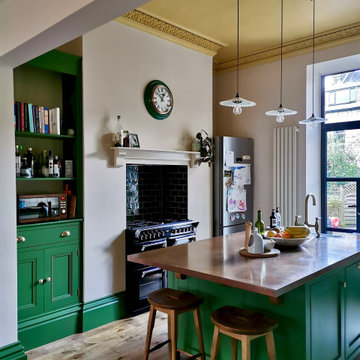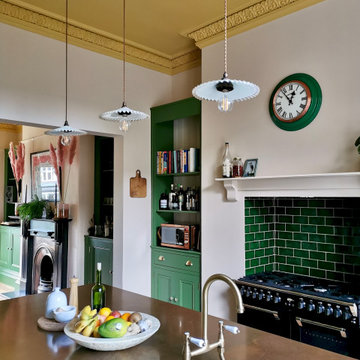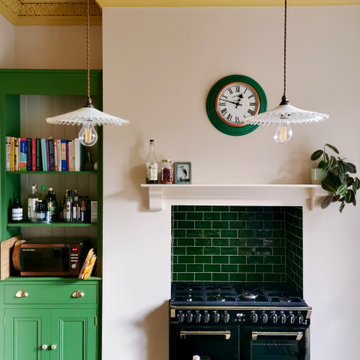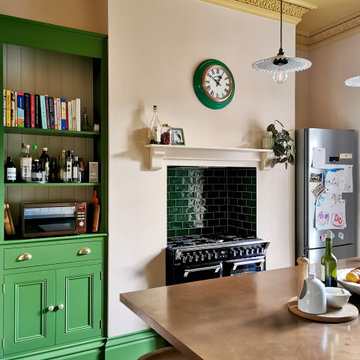Cucine a costo medio con top in rame - Foto e idee per arredare
Filtra anche per:
Budget
Ordina per:Popolari oggi
41 - 60 di 76 foto
1 di 3
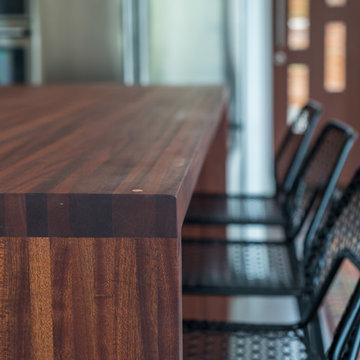
Located on a lot along the Rocky River sits a 1,300 sf 24’ x 24’ two-story dwelling divided into a four square quadrant with the goal of creating a variety of interior and exterior experiences within a small footprint. The house’s nine column steel frame grid reinforces this and through simplicity of form, structure & material a space of tranquility is achieved. The opening of a two-story volume maximizes long views down the Rocky River where its mouth meets Lake Erie as internally the house reflects the passions and experiences of its owners.
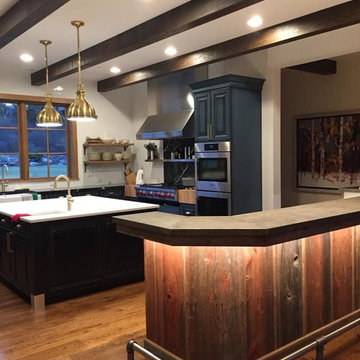
Hidden in this beautiful kitchen - 4 speakers, subwoofer and a television. We are controlling all the lights with a simple keypad at each entry point.
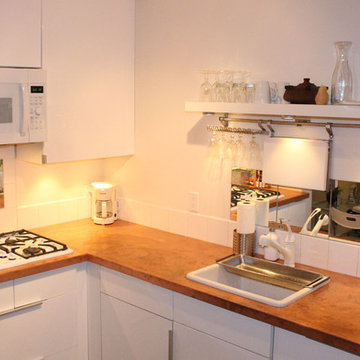
By keeping the upper cabinets to a minimum, the space becomes more open and, with select dishes on a shelf, easy to use. Countertop and photo by Mio Metals
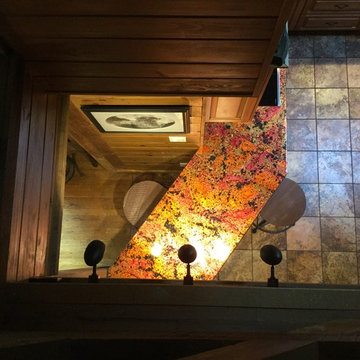
The lighting works well for showing these tops off, while providing an out of the way spot for the guests to be part of the kitchen crew.
Ispirazione per una cucina country di medie dimensioni con lavello stile country, ante con bugna sagomata, ante in legno scuro, paraspruzzi beige, paraspruzzi con piastrelle in pietra, elettrodomestici in acciaio inossidabile, pavimento in pietra calcarea, penisola e top in rame
Ispirazione per una cucina country di medie dimensioni con lavello stile country, ante con bugna sagomata, ante in legno scuro, paraspruzzi beige, paraspruzzi con piastrelle in pietra, elettrodomestici in acciaio inossidabile, pavimento in pietra calcarea, penisola e top in rame
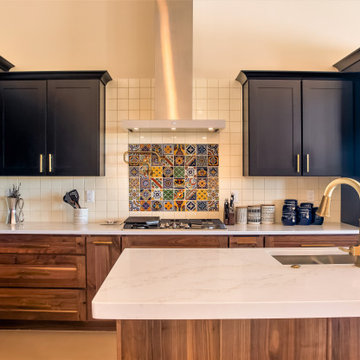
Esempio di una grande cucina minimal con lavello sottopiano, ante in stile shaker, ante nere, top in rame, paraspruzzi beige, paraspruzzi in gres porcellanato, elettrodomestici in acciaio inossidabile, pavimento in cemento, pavimento giallo, top giallo e soffitto a volta
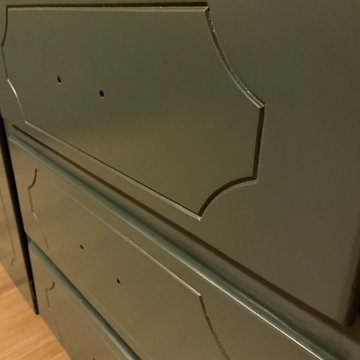
- Cabinets Renner 1245 Pewter Green
- Shellac Based Primer
Ispirazione per una piccola cucina classica con lavello a doppia vasca, ante verdi, top in rame, paraspruzzi beige, elettrodomestici bianchi, parquet scuro, pavimento marrone e top nero
Ispirazione per una piccola cucina classica con lavello a doppia vasca, ante verdi, top in rame, paraspruzzi beige, elettrodomestici bianchi, parquet scuro, pavimento marrone e top nero
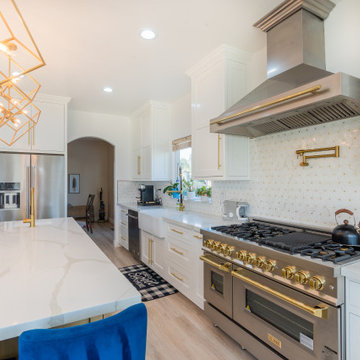
The stove is an extra large six burner with two oven spaces. The gold knobs and handles add a touch of elegance to the appliances. The gold pot filler pops against the white and gold decorative mosaic backsplash. The custom kitchen cabinetry takes up the vertical space by going up to the ceiling. There is an apron front farmhouse sink with a gold faucet.
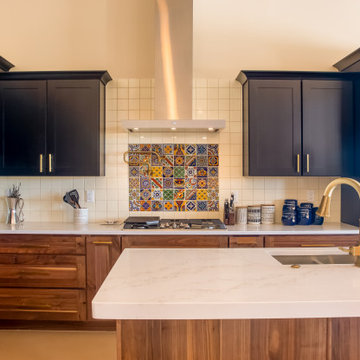
Ispirazione per una grande cucina design con lavello sottopiano, ante in stile shaker, ante nere, top in rame, paraspruzzi beige, paraspruzzi in gres porcellanato, elettrodomestici in acciaio inossidabile, pavimento in cemento, pavimento giallo, top giallo e soffitto a volta
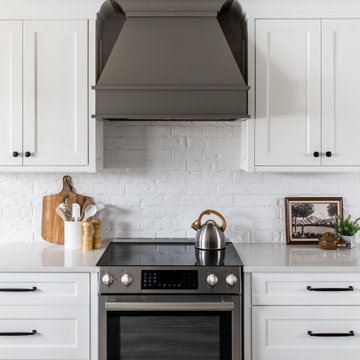
Idee per una cucina tradizionale chiusa e di medie dimensioni con lavello sottopiano, ante con riquadro incassato, ante bianche, top in rame, paraspruzzi bianco, paraspruzzi in mattoni, elettrodomestici in acciaio inossidabile, pavimento in vinile, pavimento grigio e top bianco
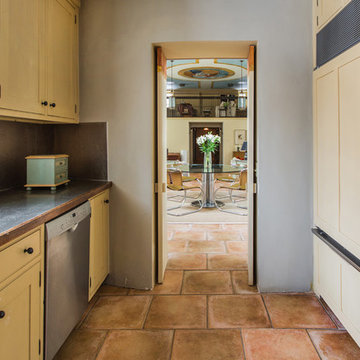
Esempio di una cucina parallela classica chiusa e di medie dimensioni con lavello sottopiano, ante in stile shaker, ante beige, top in rame, paraspruzzi grigio, paraspruzzi con piastrelle di metallo, elettrodomestici in acciaio inossidabile, pavimento in terracotta, nessuna isola e pavimento rosso
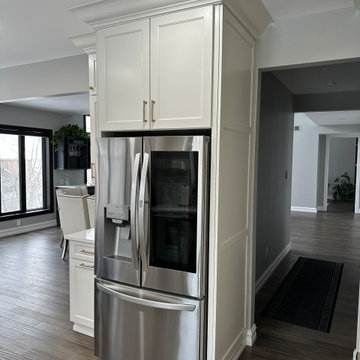
Cabinetry: Showplace EVO
Style: Concord w/ FPH
Finish: Heron Plume Perimeter – Maple Midnight Island
Countertop & Splash: (Solid Surfaces Unlimited) Wisteria
Backsplash Tile: Customer’s Own
Sink: Ruvati RVH8309 Undermount Single Bowl in Stainless Steel
Plumbing: Krause Bolden Faucet in Antique Champagne Bronze
Hardware: Customer’s Own
Designer: Alex Tooma
Contractor: LVE Services LLC
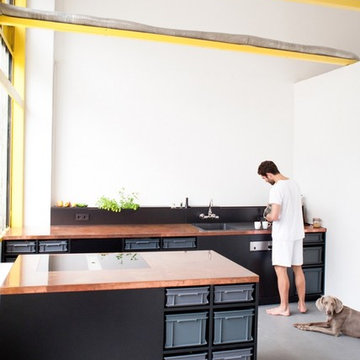
The Berlin Studio Kitchen is an economic concept for a functional kitchen that combines an industrial look with the natural beauty and vividness of untreated copper. Standard container boxes serve perfectly as drawers. That way expensive mechanical drawer runners, lacquered fronts and handles become all unnecessary. The good thing about this of course: the saved money can be invested in a beautiful worktop and quality appliances.
The kitchen body therefore becomes merely a shelve, filled with boxes which are made of recycled plastic material. For going shopping or the barbecue outside, one simply takes a box from the shelve.
The copper worktop opposes the industrial and raw look of the kitchen body. It’s untreated surface is vivid, reacting in various colors to the influences of cooking and cleaning and thereby creating an atmosphere of warmth and natural ageing.
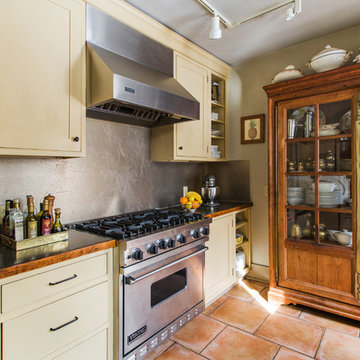
Immagine di una cucina parallela chic chiusa e di medie dimensioni con lavello sottopiano, ante in stile shaker, ante beige, top in rame, paraspruzzi grigio, paraspruzzi con piastrelle di metallo, elettrodomestici in acciaio inossidabile, pavimento in terracotta, nessuna isola e pavimento rosso
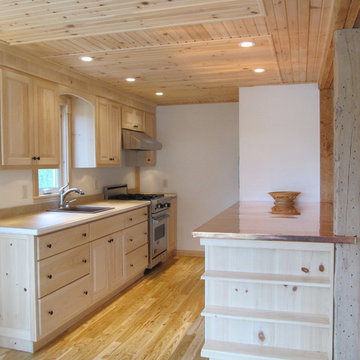
The island’s copper counter top, which was requested by the owner as it reminds him of his favorite diners, will develop a wonderful patina, developing more character with each wipe and spill. Space was a premium; storage was maximized by installing the refrigerator and drawers under the stairs.
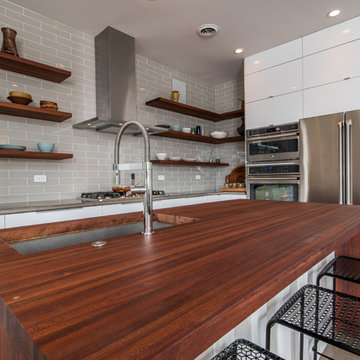
Located on a lot along the Rocky River sits a 1,300 sf 24’ x 24’ two-story dwelling divided into a four square quadrant with the goal of creating a variety of interior and exterior experiences within a small footprint. The house’s nine column steel frame grid reinforces this and through simplicity of form, structure & material a space of tranquility is achieved. The opening of a two-story volume maximizes long views down the Rocky River where its mouth meets Lake Erie as internally the house reflects the passions and experiences of its owners.
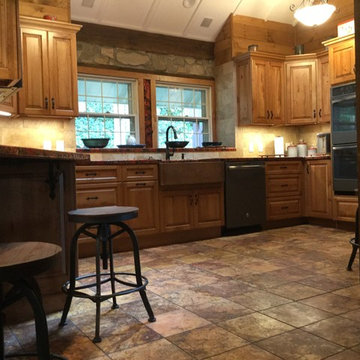
View across the floor.
Immagine di una cucina country di medie dimensioni con lavello stile country, ante con bugna sagomata, ante in legno chiaro, top in rame, paraspruzzi beige, paraspruzzi con piastrelle in pietra, elettrodomestici in acciaio inossidabile, pavimento in pietra calcarea e penisola
Immagine di una cucina country di medie dimensioni con lavello stile country, ante con bugna sagomata, ante in legno chiaro, top in rame, paraspruzzi beige, paraspruzzi con piastrelle in pietra, elettrodomestici in acciaio inossidabile, pavimento in pietra calcarea e penisola
Cucine a costo medio con top in rame - Foto e idee per arredare
3
