Cucine a costo medio con top in granito - Foto e idee per arredare
Filtra anche per:
Budget
Ordina per:Popolari oggi
21 - 40 di 64.864 foto
1 di 3

Where culinary dreams come to life, elevate your space with a timeless design and impeccable craftsmanship. Tell us in the comments what is your favorite feature.
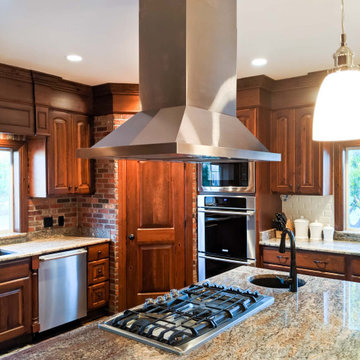
The PLFI 520 is a sleek island hood that looks great in any kitchen. This island range hood features a 600 CFM blower which will clean your kitchen air with ease. The power is adjustable too; in fact, you can turn the hood down to an ultra-quiet 100 CFM! The lower settings are great if you have guests over; all you need to do is push the button on the stainless steel control panel and that's it!
This island vent hood is manufactured in durable 430 stainless steel; it will last you several years! Speaking of lasting several years, the two LED lights are incredibly long-lasting – and they provide complete coverage of your cooktop!
As an added bonus, the baffle filters are dishwasher-safe, saving you time cleaning in your kitchen. Let your dishwasher do the work for you.
Check out some of the specs of our PLJI 520 below.
Hood Depth: 23.6"
Hood Height: 9.5"
Lights Type: 1.5w LED
Power: 110v / 60 Hz
Duct Size: 6
Sone: 5.3
Number of Lights: 4
To browse our PLFI 520 range hoods, click on the link below.
https://www.prolinerangehoods.com/catalogsearch/result/?q=PLJI%20520

Newly Remodeled Kitchen In Punta Gorda FL with Marsh Cabinets and new Backsplash Tile
Ispirazione per una cucina classica di medie dimensioni con lavello a doppia vasca, ante in stile shaker, ante bianche, top in granito, paraspruzzi bianco, paraspruzzi con piastrelle diamantate, elettrodomestici in acciaio inossidabile, pavimento in vinile, nessuna isola, pavimento marrone e top multicolore
Ispirazione per una cucina classica di medie dimensioni con lavello a doppia vasca, ante in stile shaker, ante bianche, top in granito, paraspruzzi bianco, paraspruzzi con piastrelle diamantate, elettrodomestici in acciaio inossidabile, pavimento in vinile, nessuna isola, pavimento marrone e top multicolore
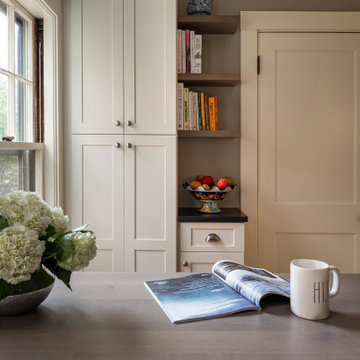
We took down a wall to create a more cohesive galley- like kitchen for our chef client. Now everything she needs is within an arm's reach. By eliminating a soffit we were also able to take advantage of the high ceilings and provide extra storage. A pantry cabinet in the eating area neatly stores items previously in view on a baker's rack and connected open shelving holds cherished cookbooks. Warm neutral colors were chosen to keep the tall space warm and cozy. Cabinets by Fabuwood, tile by Daltile, plumbing by Kohler
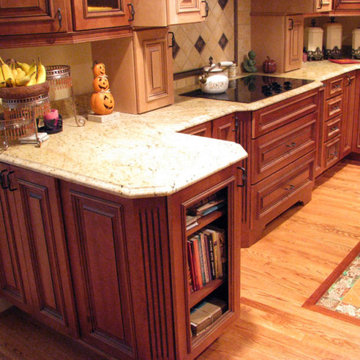
Complete kitchen remodel
New cabinets and countertop
Hardwood flooring with brazilian cherry inlay
Ispirazione per una cucina tradizionale di medie dimensioni con ante marroni, top in granito, paraspruzzi beige, paraspruzzi in gres porcellanato, elettrodomestici neri, parquet chiaro, pavimento marrone e top beige
Ispirazione per una cucina tradizionale di medie dimensioni con ante marroni, top in granito, paraspruzzi beige, paraspruzzi in gres porcellanato, elettrodomestici neri, parquet chiaro, pavimento marrone e top beige

This modern farmhouse kitchen features white cabinets with java glaze. The granite countertops in Venetian Gold are paired with a custom backsplash done with 3"x6" subway tile with a honed finish in Durango. Wood flooring and oil rubbed bronze faucets and pulls complete the kitchen.
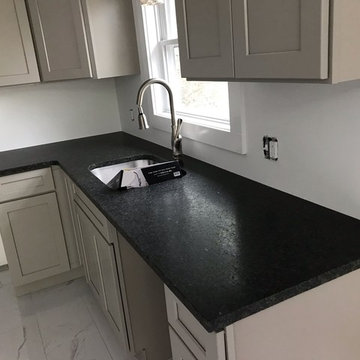
Uba Tuba granite in a leathered finish, eased edge, single basin, stainless steel, undermount sink.
Immagine di una cucina di medie dimensioni con lavello sottopiano, ante con riquadro incassato, ante grigie, top in granito, elettrodomestici in acciaio inossidabile, pavimento in gres porcellanato, pavimento bianco e top nero
Immagine di una cucina di medie dimensioni con lavello sottopiano, ante con riquadro incassato, ante grigie, top in granito, elettrodomestici in acciaio inossidabile, pavimento in gres porcellanato, pavimento bianco e top nero

Sunny Galley Kitchen connects Breakfast Nook to Family Room.
Chris Reilmann Photo
Ispirazione per una piccola cucina classica con lavello stile country, ante a filo, ante in legno scuro, top in granito, paraspruzzi bianco, paraspruzzi con piastrelle diamantate, elettrodomestici in acciaio inossidabile, pavimento in ardesia, pavimento grigio e top grigio
Ispirazione per una piccola cucina classica con lavello stile country, ante a filo, ante in legno scuro, top in granito, paraspruzzi bianco, paraspruzzi con piastrelle diamantate, elettrodomestici in acciaio inossidabile, pavimento in ardesia, pavimento grigio e top grigio
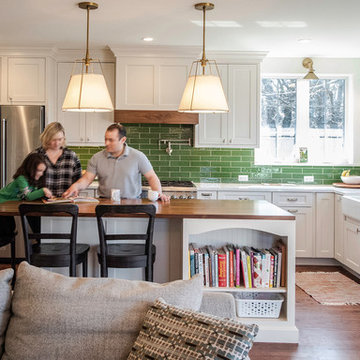
Esempio di una cucina chic di medie dimensioni con lavello stile country, ante bianche, top in granito, paraspruzzi verde, elettrodomestici in acciaio inossidabile, pavimento marrone, top bianco, ante in stile shaker, paraspruzzi con piastrelle diamantate e pavimento in legno massello medio

Mid-sized contemporary kitchen remodel, u-shaped with island featuring white shaker cabinets, black granite and quartz countertops, marble mosaic backsplash with black hardware, induction cooktop and paneled hood.
Cabinet Finishes: Sherwin Williams "Pure white"
Wall Color: Sherwin Williams "Pure white"
Perimeter Countertop: Pental Quartz "Absolute Black Granite Honed"
Island Countertop: Pental Quartz "Arezzo"
Backsplash: Bedrosians "White Cararra Marble Random Linear Mosaic"
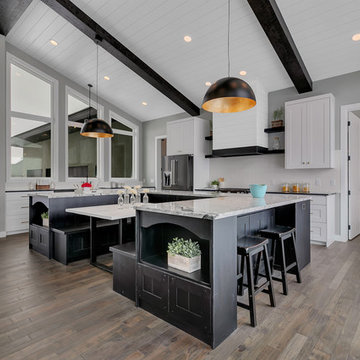
Photo Credit: REI360
Idee per una cucina moderna di medie dimensioni con lavello stile country, ante in stile shaker, top in granito, paraspruzzi bianco, paraspruzzi con piastrelle in ceramica, elettrodomestici in acciaio inossidabile, pavimento in legno massello medio e top grigio
Idee per una cucina moderna di medie dimensioni con lavello stile country, ante in stile shaker, top in granito, paraspruzzi bianco, paraspruzzi con piastrelle in ceramica, elettrodomestici in acciaio inossidabile, pavimento in legno massello medio e top grigio
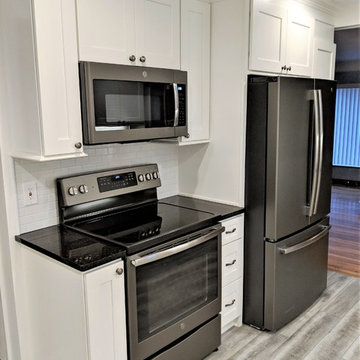
Immagine di una piccola cucina chic con lavello sottopiano, ante in stile shaker, ante bianche, top in granito, paraspruzzi bianco, paraspruzzi con piastrelle diamantate, elettrodomestici in acciaio inossidabile, pavimento in legno massello medio, pavimento grigio e top nero
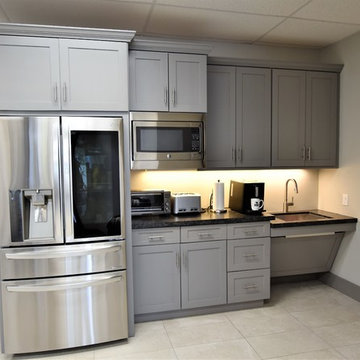
Gary Keith Jackson Design Inc, Architect
Interior Design Concepts, Interior Designer
Esempio di una cucina tradizionale chiusa e di medie dimensioni con lavello sottopiano, ante in stile shaker, ante grigie, top in granito, paraspruzzi grigio, pavimento in gres porcellanato, pavimento bianco e top nero
Esempio di una cucina tradizionale chiusa e di medie dimensioni con lavello sottopiano, ante in stile shaker, ante grigie, top in granito, paraspruzzi grigio, pavimento in gres porcellanato, pavimento bianco e top nero
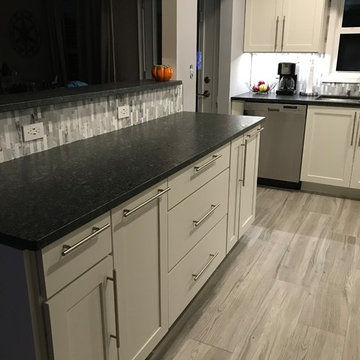
Beautiful Custom Contemporary Kitchen utilizes every bit of space for a great ergonomic workspace. Full Height Pullout Base Cabinets keep Fido's food and Trash separate and out of sight...while deep drawers store pots, pans and lids neatly. The slender cabinet is for baking trays. Granite is Leathered for an interesting textural element...also very easy to keep clean.
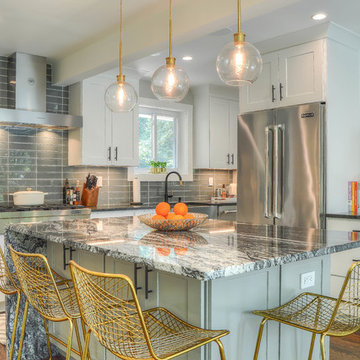
Foto di un cucina con isola centrale classico di medie dimensioni con lavello stile country, ante in stile shaker, ante bianche, top in granito, paraspruzzi grigio, paraspruzzi con piastrelle in ceramica, elettrodomestici in acciaio inossidabile, pavimento marrone, top grigio e parquet scuro
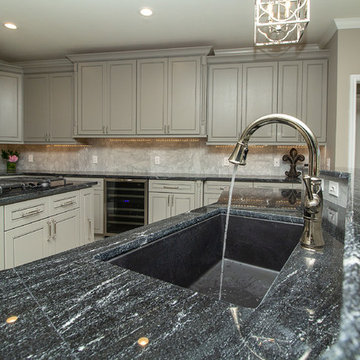
Designed By: Robby & Lisa Griffin
Photos By: Desired Photo
Foto di una grande cucina tradizionale con lavello a vasca singola, ante a filo, ante grigie, top in granito, paraspruzzi bianco, paraspruzzi in marmo, elettrodomestici in acciaio inossidabile, pavimento in gres porcellanato, 2 o più isole, pavimento bianco e top nero
Foto di una grande cucina tradizionale con lavello a vasca singola, ante a filo, ante grigie, top in granito, paraspruzzi bianco, paraspruzzi in marmo, elettrodomestici in acciaio inossidabile, pavimento in gres porcellanato, 2 o più isole, pavimento bianco e top nero
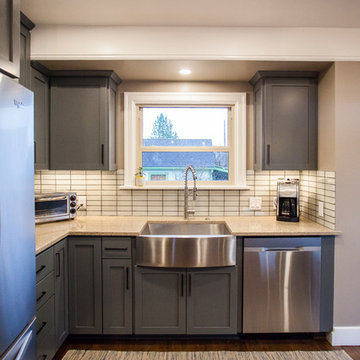
New french doors gives light and easy access to the deck space. Removing two walls and exposing the old brick chimney made for a great open space kitchen worthy of this little house! An eclectic mixture of quartz and butcher block counter tops, industrial lighting, brick and an exposed beam gives this space great interest.

Builder: Brad DeHaan Homes
Photographer: Brad Gillette
Every day feels like a celebration in this stylish design that features a main level floor plan perfect for both entertaining and convenient one-level living. The distinctive transitional exterior welcomes friends and family with interesting peaked rooflines, stone pillars, stucco details and a symmetrical bank of windows. A three-car garage and custom details throughout give this compact home the appeal and amenities of a much-larger design and are a nod to the Craftsman and Mediterranean designs that influenced this updated architectural gem. A custom wood entry with sidelights match the triple transom windows featured throughout the house and echo the trim and features seen in the spacious three-car garage. While concentrated on one main floor and a lower level, there is no shortage of living and entertaining space inside. The main level includes more than 2,100 square feet, with a roomy 31 by 18-foot living room and kitchen combination off the central foyer that’s perfect for hosting parties or family holidays. The left side of the floor plan includes a 10 by 14-foot dining room, a laundry and a guest bedroom with bath. To the right is the more private spaces, with a relaxing 11 by 10-foot study/office which leads to the master suite featuring a master bath, closet and 13 by 13-foot sleeping area with an attractive peaked ceiling. The walkout lower level offers another 1,500 square feet of living space, with a large family room, three additional family bedrooms and a shared bath.
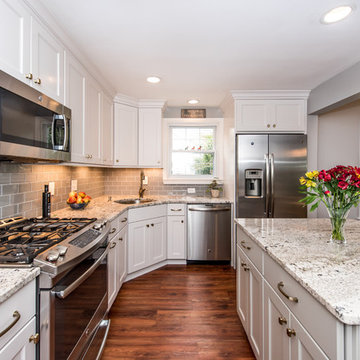
CABINETRY: Omega Dynasty Framed
CABINETRY COLOR: Pearl
CABINETRY DOOR STYLE: Renner
ISLAND CABINETRY COLOR: Dove
COUNTERS: Bianco Antico Granite
BACKSPLASH: Natural Storm Glass Subway
GROUT: Silver Shadow
SINK: Artisan AR2321-DP
FAUCET: Artisan AF340-SN
APPLIANCES: GE Profile
LIGHT RAIL MOLDING: CNVLRAIL
CROWN MOLDING: FURNITURE BASE & LARGE COVE
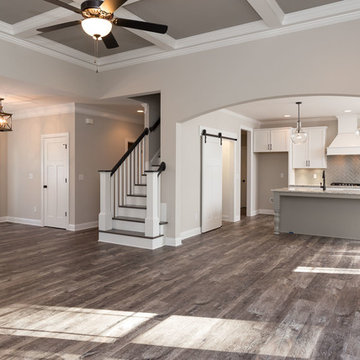
Dwight Myers Real Estate Photography
Immagine di una cucina chic di medie dimensioni con pavimento in vinile, lavello stile country, ante in stile shaker, ante bianche, top in granito, paraspruzzi grigio, paraspruzzi con piastrelle in ceramica, elettrodomestici in acciaio inossidabile e pavimento marrone
Immagine di una cucina chic di medie dimensioni con pavimento in vinile, lavello stile country, ante in stile shaker, ante bianche, top in granito, paraspruzzi grigio, paraspruzzi con piastrelle in ceramica, elettrodomestici in acciaio inossidabile e pavimento marrone
Cucine a costo medio con top in granito - Foto e idee per arredare
2