Cucine a costo medio con top beige - Foto e idee per arredare
Filtra anche per:
Budget
Ordina per:Popolari oggi
41 - 60 di 9.344 foto
1 di 3

Esempio di una piccola cucina minimal con lavello da incasso, ante lisce, ante bianche, top in laminato, paraspruzzi beige, paraspruzzi con piastrelle in ceramica, elettrodomestici neri, pavimento in gres porcellanato, nessuna isola, pavimento beige e top beige

Our Keswick Estates kitchens won't disappoint. Open to the living room and a sitting area, this floor plan is perfect for hosting. With granite countertops, stainless steel appliances, and a beautiful backsplash, this is the perfect kitchen for you to embrace your inner chef.

Dans un très vieille maison, refonte totale de la cuisine/salle à manger dans un esprit campagne.
La tomette a été entièrement rénové. L'isolation et l’installation électrique ont été également revu
La cuisine, dessinait par nos soins, a été monté par un cuisiniste de Vendôme

Brandler London were employed to carry out the conversion of an old hop warehouse in Southwark Bridge Road. The works involved a complete demolition of the interior with removal of unstable floors, roof and additional structural support being installed. The structural works included the installation of new structural floors, including an additional one, and new staircases of various types throughout. A new roof was also installed to the structure. The project also included the replacement of all existing MEP (mechanical, electrical & plumbing), fire detection and alarm systems and IT installations. New boiler and heating systems were installed as well as electrical cabling, mains distribution and sub-distribution boards throughout. The fit out decorative flooring, ceilings, walls and lighting as well as complete decoration throughout. The existing windows were kept in place but were repaired and renovated prior to the installation of an additional double glazing system behind them. A roof garden complete with decking and a glass and steel balustrade system and including planting, a hot tub and furniture. The project was completed within nine months from the commencement of works on site.

Ispirazione per una piccola cucina a L classica chiusa con ante con riquadro incassato, ante bianche, top in superficie solida, paraspruzzi multicolore, paraspruzzi con piastrelle in ceramica, elettrodomestici bianchi, pavimento in gres porcellanato, nessuna isola, top beige e pavimento beige

Original 1980's kitchen. Repainted cabinets, new hardware, new window treatments, new cabinet hardware, newly painted walls.
Ispirazione per una cucina tradizionale di medie dimensioni con lavello sottopiano, ante con bugna sagomata, ante nere, top in granito, paraspruzzi bianco, paraspruzzi con piastrelle in ceramica, elettrodomestici in acciaio inossidabile, pavimento in travertino, pavimento beige e top beige
Ispirazione per una cucina tradizionale di medie dimensioni con lavello sottopiano, ante con bugna sagomata, ante nere, top in granito, paraspruzzi bianco, paraspruzzi con piastrelle in ceramica, elettrodomestici in acciaio inossidabile, pavimento in travertino, pavimento beige e top beige
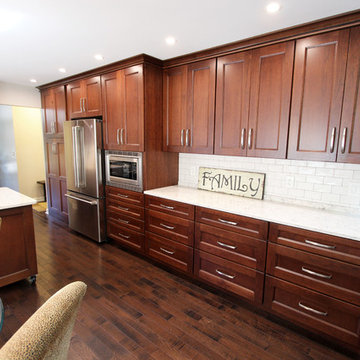
Our customer desired to upgrade their builder grade cabinetry with beautiful cherry cabinets and they wanted a portable island that could easily be moved to create more space. The cabinetry installed is Medallion Cherry Mission Door, Pecan/Flat Panel in Cherry with Amaretto Stain and Ebony Glaze/Highlight. The countertop is Wilsonart Quartz in Santiago color. The backsplash is Basket Weave Bianco Wood with Atena Dot tile. Armstrong 3” Rustic Restoration in Essential Brown flooring.
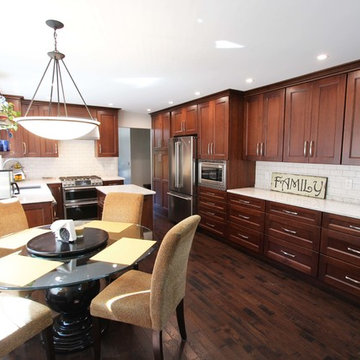
Our customer desired to upgrade their builder grade cabinetry with beautiful cherry cabinets and they wanted a portable island that could easily be moved to create more space. The cabinetry installed is Medallion Cherry Mission Door, Pecan/Flat Panel in Cherry with Amaretto Stain and Ebony Glaze/Highlight. The countertop is Wilsonart Quartz in Santiago color. The backsplash is Basket Weave Bianco Wood with Atena Dot tile. Armstrong 3” Rustic Restoration in Essential Brown flooring.
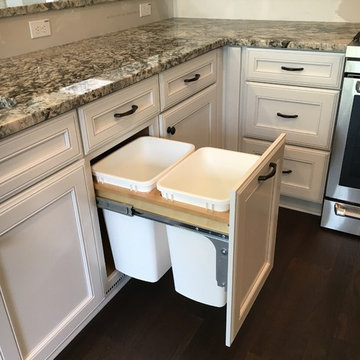
Base cabinet with trash bins
Esempio di una cucina classica di medie dimensioni con lavello sottopiano, ante con riquadro incassato, ante beige, top in granito, paraspruzzi bianco, paraspruzzi con piastrelle a mosaico, elettrodomestici in acciaio inossidabile, pavimento in legno massello medio, nessuna isola e top beige
Esempio di una cucina classica di medie dimensioni con lavello sottopiano, ante con riquadro incassato, ante beige, top in granito, paraspruzzi bianco, paraspruzzi con piastrelle a mosaico, elettrodomestici in acciaio inossidabile, pavimento in legno massello medio, nessuna isola e top beige
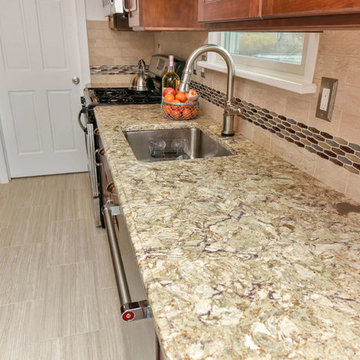
This cherry kitchen features UltraCraft cabinets in the Fairlawn Arch door style with a Briarwood Stain finish and a Cambria Nevern countertop.
Foto di una cucina di medie dimensioni con lavello sottopiano, ante con bugna sagomata, ante marroni, top in quarzo composito, paraspruzzi beige, elettrodomestici in acciaio inossidabile, nessuna isola e top beige
Foto di una cucina di medie dimensioni con lavello sottopiano, ante con bugna sagomata, ante marroni, top in quarzo composito, paraspruzzi beige, elettrodomestici in acciaio inossidabile, nessuna isola e top beige

F. John LaBarba
Esempio di una cucina contemporanea chiusa e di medie dimensioni con lavello a vasca singola, ante lisce, ante bianche, top in granito, paraspruzzi beige, paraspruzzi con piastrelle in pietra, elettrodomestici in acciaio inossidabile, pavimento in cemento, pavimento grigio e top beige
Esempio di una cucina contemporanea chiusa e di medie dimensioni con lavello a vasca singola, ante lisce, ante bianche, top in granito, paraspruzzi beige, paraspruzzi con piastrelle in pietra, elettrodomestici in acciaio inossidabile, pavimento in cemento, pavimento grigio e top beige

This dark kitchen complements the stainless steel centerpiece of this kitchen: the ProS island range hood. We love the granite countertops which really pop, contrasted with the black cabinets. The plants are a nice touch to give this kitchen an earthy vibe.

Foto di una cucina tradizionale chiusa e di medie dimensioni con lavello sottopiano, ante con riquadro incassato, ante in legno scuro, top in granito, elettrodomestici neri, pavimento in ardesia, pavimento verde e top beige

The charm of our latest kitchen project begins with the captivating choice of its finishes.
A velvety dream, the cabinets are adorned with a lavish coat of Matt Lacquer in RAL Steel Blue. This deep, lustrous hue exudes tranquillity while making a bold statement, effortlessly infusing the space with an aura of serenity and grandeur.
Enhancing the overall aesthetic are the exquisite Copper Gola Rail and Plinth, delicately curated to harmonise with the resplendent blue cabinets. The warm, burnished tones of copper lend an air of refined sophistication, captivating the eye and elevating the kitchen's allure to new heights.
Crowning this culinary masterpiece is the 30mm Silestone Gris Expo worktop, a breathtaking union of functionality and beauty. This sleek quartz surface exudes a sense of timelessness, its soft grey tones offering the perfect backdrop for culinary creations to take centre stage. The inherent durability of Silestone ensures that this worktop will remain a testament to enduring elegance for years to come.
Our vision for this project extends beyond aesthetics, incorporating thoughtful functionality into every aspect. Customised storage solutions, seamless integration of appliances, and intuitive design elements make this kitchen a haven for culinary enthusiasts, providing a seamless and pleasurable cooking experience.
As the heart of the home, this kitchen effortlessly transforms mere cooking into an exquisite art form. Its harmonious blend of luxurious materials, expert craftsmanship, and timeless design is a testament our commitment to redefining luxury kitchen living.
Discover more of our breathtaking designs on our projects page, or book a consultation to bring your dream kitchen to life.
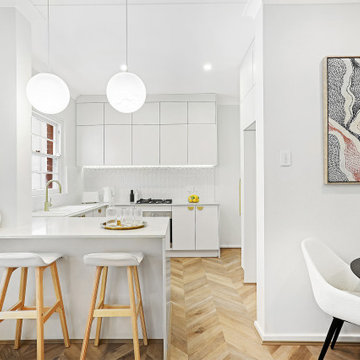
Esempio di una piccola cucina ad U moderna con lavello da incasso, top in quarzo composito, paraspruzzi bianco, paraspruzzi con piastrelle in ceramica, elettrodomestici neri, pavimento in legno massello medio e top beige

Reforma de Cocina a cargo de la empresa Novoestil en Barcelona.
Mobiliario: Santos
Nevera: LG
Vitrocerámica: Neff
Fotografía: Julen Esnal Photography
Esempio di una cucina scandinava di medie dimensioni con lavello a vasca singola, ante lisce, ante bianche, paraspruzzi beige, elettrodomestici in acciaio inossidabile, penisola, pavimento multicolore e top beige
Esempio di una cucina scandinava di medie dimensioni con lavello a vasca singola, ante lisce, ante bianche, paraspruzzi beige, elettrodomestici in acciaio inossidabile, penisola, pavimento multicolore e top beige

Kitchen Project team member in collaboration with Interior Lighting & Design
Foto di una piccola cucina scandinava con lavello sottopiano, ante in stile shaker, top in quarzite, paraspruzzi blu, paraspruzzi con piastrelle in pietra, elettrodomestici in acciaio inossidabile, parquet chiaro e top beige
Foto di una piccola cucina scandinava con lavello sottopiano, ante in stile shaker, top in quarzite, paraspruzzi blu, paraspruzzi con piastrelle in pietra, elettrodomestici in acciaio inossidabile, parquet chiaro e top beige
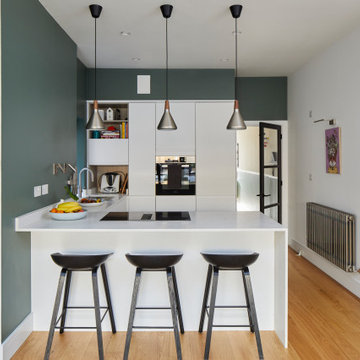
Idee per una cucina contemporanea di medie dimensioni con lavello sottopiano, ante con riquadro incassato, ante bianche, top in marmo, elettrodomestici da incasso, parquet chiaro, penisola, top beige e pavimento marrone
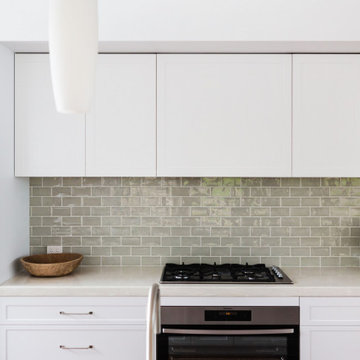
This tired kitchen was updated with new paint, cabinetry, appliances and splashback tiles. It's been transformed into a calm and serene space with loads of additional storage including deep drawers for this small family that loves to cook. The subtle green cabinetry is soothing and modern, yet classic and timeless.
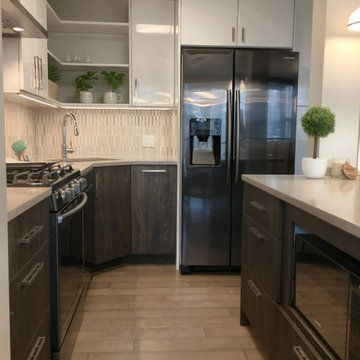
Immagine di una piccola cucina minimalista con lavello sottopiano, ante lisce, ante in legno bruno, paraspruzzi beige, paraspruzzi con piastrelle in ceramica, elettrodomestici neri, pavimento in legno massello medio, pavimento marrone, top in quarzo composito e top beige
Cucine a costo medio con top beige - Foto e idee per arredare
3