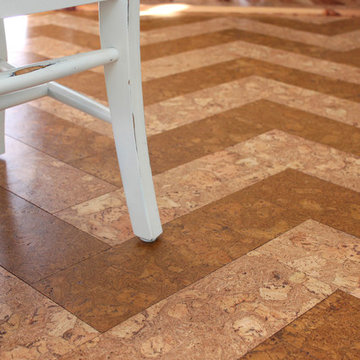Cucine a costo medio con pavimento in sughero - Foto e idee per arredare
Filtra anche per:
Budget
Ordina per:Popolari oggi
141 - 160 di 854 foto
1 di 3
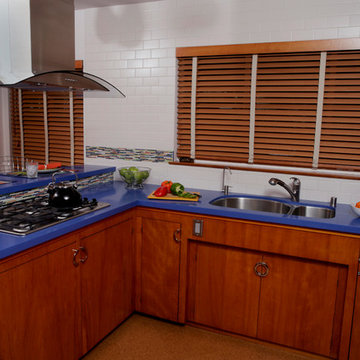
Overhead kitchen cabinets originally above the cooktop made the kitchen feel dark and cramped. To create a brighter open space the bank of upper cabinets were removed and a new airy glass range-hood was installed. A full-height wall of new white subway tile with a colorful, horizontal band of custom-made glass tile gives this Mid-Century kitchen personality while visually expanding the space. New cobalt blue quartz countertops create the WOW.
---
Project designed by Pasadena interior design studio Soul Interiors Design. They serve Pasadena, San Marino, La Cañada Flintridge, Sierra Madre, Altadena, and surrounding areas.
---
For more about Soul Interiors Design, click here: https://www.soulinteriorsdesign.com/
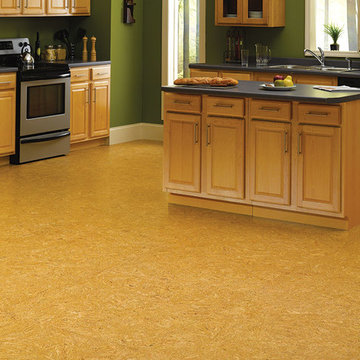
Color: Classic-Douro-Matte
Ispirazione per una cucina design di medie dimensioni con lavello da incasso, ante con bugna sagomata, ante in legno scuro, elettrodomestici in acciaio inossidabile e pavimento in sughero
Ispirazione per una cucina design di medie dimensioni con lavello da incasso, ante con bugna sagomata, ante in legno scuro, elettrodomestici in acciaio inossidabile e pavimento in sughero
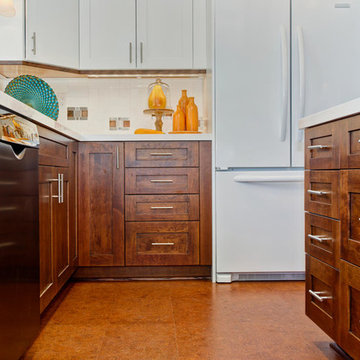
This shows the cork flooring, and the Cherry Cabinets with the graphite glace. It also shows the white upper cabinets and the White engineered stone countertops.
Jon Upson - Photography
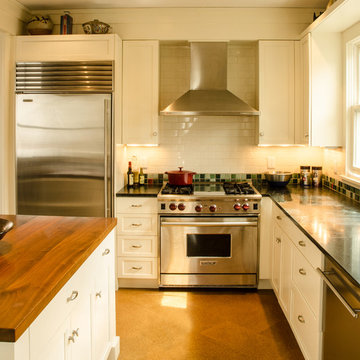
Photos by Architect
Esempio di una grande cucina classica con lavello sottopiano, ante in stile shaker, ante bianche, top in saponaria, paraspruzzi verde, paraspruzzi con piastrelle in ceramica, elettrodomestici in acciaio inossidabile, pavimento in sughero e pavimento marrone
Esempio di una grande cucina classica con lavello sottopiano, ante in stile shaker, ante bianche, top in saponaria, paraspruzzi verde, paraspruzzi con piastrelle in ceramica, elettrodomestici in acciaio inossidabile, pavimento in sughero e pavimento marrone
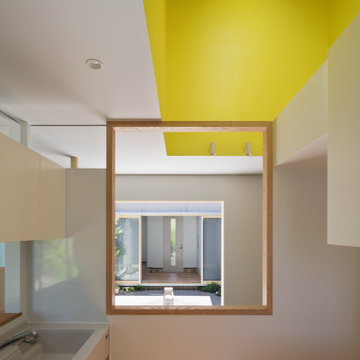
Immagine di una cucina lineare minimalista di medie dimensioni con lavello sottopiano, ante a filo, ante bianche, top in superficie solida, paraspruzzi bianco, elettrodomestici in acciaio inossidabile, pavimento in sughero, pavimento marrone e top bianco
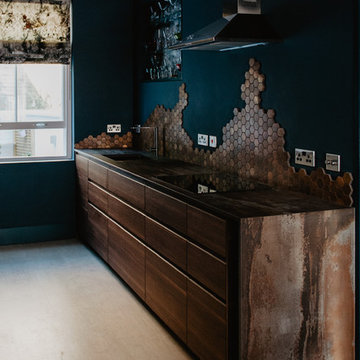
Anne Swartz Photography
Immagine di una piccola cucina minimalista con lavello da incasso, ante lisce, ante in legno bruno, top in superficie solida, paraspruzzi a effetto metallico, paraspruzzi con piastrelle di metallo, elettrodomestici neri, pavimento in sughero, nessuna isola, pavimento multicolore e top multicolore
Immagine di una piccola cucina minimalista con lavello da incasso, ante lisce, ante in legno bruno, top in superficie solida, paraspruzzi a effetto metallico, paraspruzzi con piastrelle di metallo, elettrodomestici neri, pavimento in sughero, nessuna isola, pavimento multicolore e top multicolore
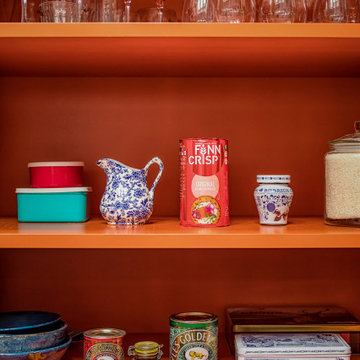
A kitchen to show the clients love of colour in three show-stopping shades; Paint and Papers 'Plumb brandy' and 'temple', plus Farrow And Ball's 'Charlotte's Locks'.
Painted flat panel with handle-less design and open shelving.
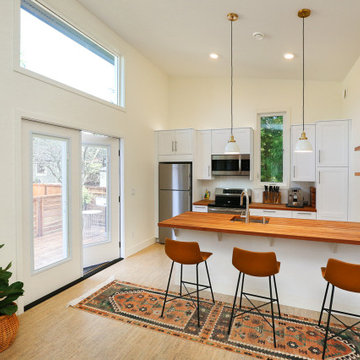
Ispirazione per una piccola cucina parallela nordica con lavello sottopiano, ante in stile shaker, ante bianche, top in legno, paraspruzzi bianco, paraspruzzi con piastrelle diamantate, elettrodomestici in acciaio inossidabile, pavimento in sughero e penisola
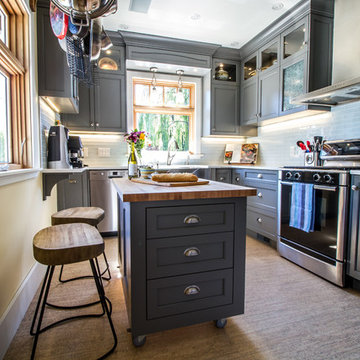
Foto di una piccola cucina design chiusa con lavello stile country, ante in stile shaker, ante grigie, top in quarzo composito, paraspruzzi bianco, paraspruzzi con piastrelle di vetro, elettrodomestici in acciaio inossidabile e pavimento in sughero
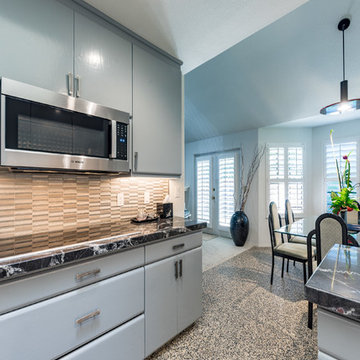
This Asian-inspired design really pops in this kitchen. Between colorful pops, unique granite patterns, and tiled backsplash, the whole kitchen feels impressive!
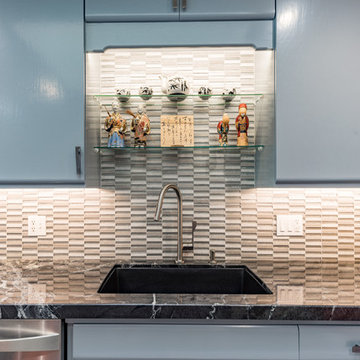
This Asian-inspired design really pops in this kitchen. Between colorful pops, unique granite patterns, and tiled backsplash, the whole kitchen feels impressive!
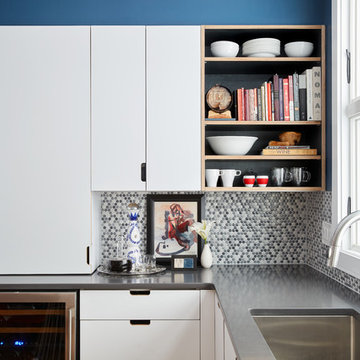
Inside the open shelving a linen printed laminate creates the perfect backdrop for cookbooks and entertaining essentials. The full height cabinet provides plenty of storage for the client's home bar.
Photo: Jared Kuzia
Photo by: Jared Kuzia
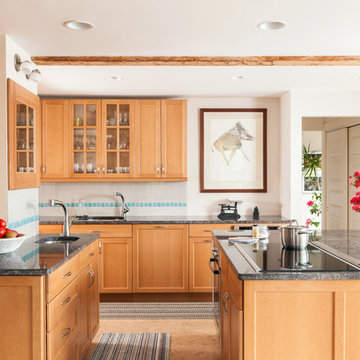
Our clients wanted to remodel their kitchen so that the prep, cooking, clean up and dining areas would blend well and not have too much of a kitchen feel. They asked for a sophisticated look with some classic details and a few contemporary flairs. The result was a reorganized layout (and remodel of the adjacent powder room) that maintained all the beautiful sunlight from their deck windows, but create two separate but complimentary areas for cooking and dining. The refrigerator and pantry are housed in a furniture-like unit creating a hutch-like cabinet that belies its interior with classic styling. Two sinks allow both cooks in the family to work simultaneously. Some glass-fronted cabinets keep the sink wall light and attractive. The recycled glass-tiled detail on the ceramic backsplash brings a hint of color and a reference to the nearby waters. Dan Cutrona Photography
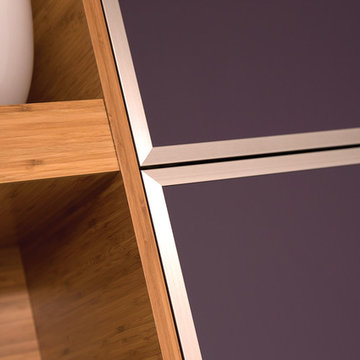
For this kitchen, we wanted to showcase a contemporary styled design featuring Dura Supreme’s Natural Bamboo with a Horizontal Grain pattern.
After selecting the wood species and finish for the cabinetry, we needed to select the rest of the finishes. Since we wanted the cabinetry to take the center stage we decided to keep the flooring and countertop colors neutral to accentuate the grain pattern and color of the Bamboo cabinets. We selected a mid-tone gray Corian solid surface countertop for both the perimeter and the kitchen island countertops. Next, we selected a smoky gray cork flooring which coordinates beautifully with both the countertops and the cabinetry.
For the backsplash, we wanted to add in a pop of color and selected a 3" x 6" subway tile in a deep purple to accent the Bamboo cabinetry.
Request a FREE Dura Supreme Brochure Packet:
http://www.durasupreme.com/request-brochure
Find a Dura Supreme Showroom near you today:
http://www.durasupreme.com/dealer-locator
To learn more about our Exotic Veneer options, go to: http://www.durasupreme.com/wood-species/exotic-veneers
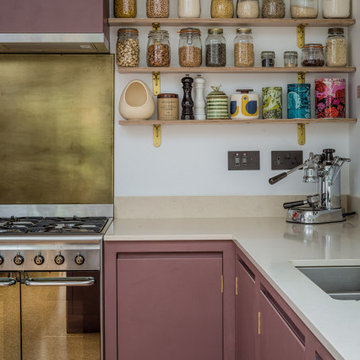
A kitchen to show the clients love of colour in three show-stopping shades; Paint and Papers 'Plumb brandy' and 'temple', plus Farrow And Ball's 'Charlotte's Locks'.
Painted flat panel with handle-less design and open shelving.
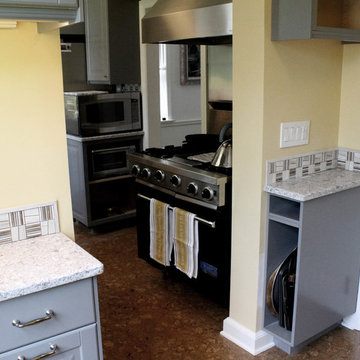
The marble tile backsplash unites the kitchen and pantry visually with a subtle but lively pattern. The colors in the backsplash tie all of the different elements of the kitchen together. The tile pattern is both traditional and "edgy." It is a 2 x 2 pattern, but each square is cut either in matchstick thin slivers or on a single diagonal thereby giving the vertical surface a lively look in a traditional design. One focus of the new kitchen is the IKEA farm sink that works almost like a command post with its two large bowls and pull-out faucet. Glass cabinets surrounding the window and in the pantry add a bit of sparkle with the reflective surface of the glass and allow special objects to be displayed. From a working perspective, the owner says the one of the best features of the kitchen design is the new lighting. Recessed LED downlights and LED undercabinet lights give illumination for all tasks. The undercabinet LED lighting does not get hot and it uses very little energy. They are mounted towards the front of the cabinet while a continuous strip of plug mold runs along the back part of the upper cabinets providing many outlets throughout the working areas of the kitchen without being visible.
Elizabeth C. Masters Architects, Ltd.
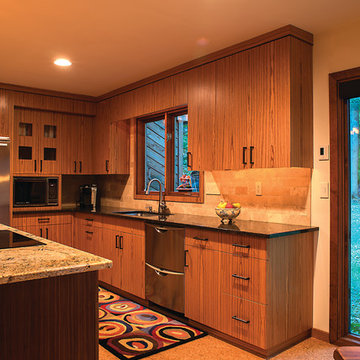
Custom built cabinetry constructed in sequenced matched Teak veneer. Kitchen was designed by Rob Dzedzy, and fabricated and installed by Media Rooms Inc. Hanging vintage bulb light fixture in center of room was designed and fabricated by Rob Dzedzy. Kitchen includes all cabinets fit to ceiling, soft close hinges and drawers. Every bit of space is maximized for storage. Kitchen also includes distributed video and music, and an automated Lutron lighting control system, all installed by Media Rooms Inc.
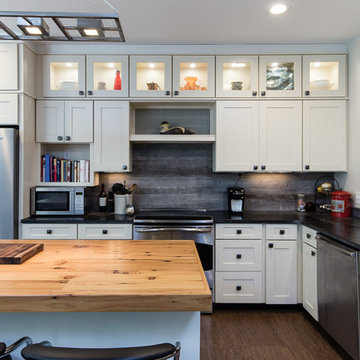
http://www.edgarallanphotography.com/
Idee per una cucina design di medie dimensioni con lavello sottopiano, ante in stile shaker, ante bianche, top in saponaria, paraspruzzi grigio, paraspruzzi con piastrelle in ceramica, elettrodomestici in acciaio inossidabile e pavimento in sughero
Idee per una cucina design di medie dimensioni con lavello sottopiano, ante in stile shaker, ante bianche, top in saponaria, paraspruzzi grigio, paraspruzzi con piastrelle in ceramica, elettrodomestici in acciaio inossidabile e pavimento in sughero
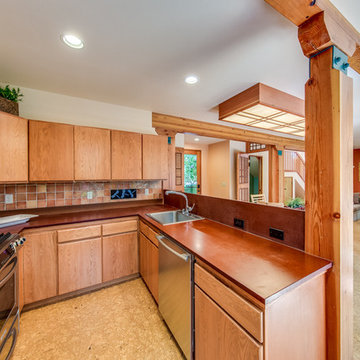
mike@seidlphoto.com
Immagine di una cucina contemporanea di medie dimensioni con lavello a vasca singola, ante lisce, ante in legno scuro, top in superficie solida, paraspruzzi multicolore, paraspruzzi con piastrelle in ceramica, elettrodomestici in acciaio inossidabile e pavimento in sughero
Immagine di una cucina contemporanea di medie dimensioni con lavello a vasca singola, ante lisce, ante in legno scuro, top in superficie solida, paraspruzzi multicolore, paraspruzzi con piastrelle in ceramica, elettrodomestici in acciaio inossidabile e pavimento in sughero
Cucine a costo medio con pavimento in sughero - Foto e idee per arredare
8
