Cucine a costo medio con pavimento in bambù - Foto e idee per arredare
Filtra anche per:
Budget
Ordina per:Popolari oggi
101 - 120 di 1.171 foto
1 di 3
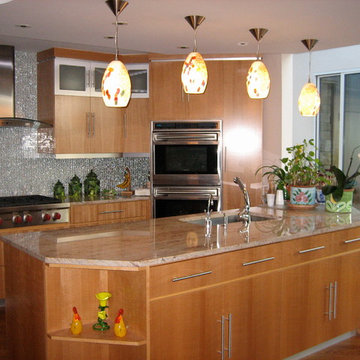
Foto di una cucina contemporanea di medie dimensioni con lavello sottopiano, ante lisce, ante in legno scuro, paraspruzzi a effetto metallico, paraspruzzi con piastrelle di metallo, elettrodomestici in acciaio inossidabile, pavimento in bambù e pavimento beige
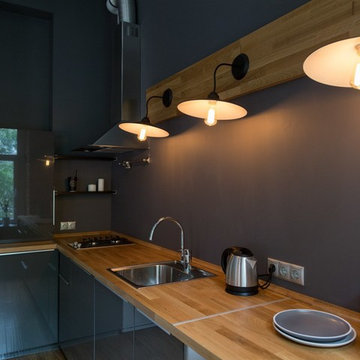
Esempio di una cucina industriale di medie dimensioni con lavello a vasca singola, ante lisce, ante grigie, top in legno, paraspruzzi grigio, elettrodomestici in acciaio inossidabile, pavimento in bambù e nessuna isola
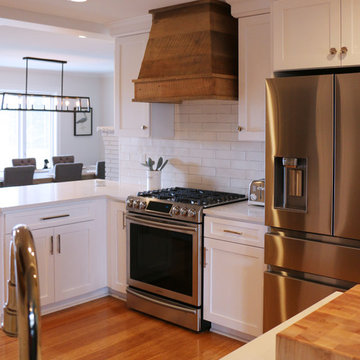
Julie Piesz, CKBD
Foto di una piccola cucina chic con lavello sottopiano, ante lisce, ante bianche, top in quarzo composito, paraspruzzi bianco, paraspruzzi con piastrelle diamantate, elettrodomestici in acciaio inossidabile, pavimento in bambù, penisola e pavimento marrone
Foto di una piccola cucina chic con lavello sottopiano, ante lisce, ante bianche, top in quarzo composito, paraspruzzi bianco, paraspruzzi con piastrelle diamantate, elettrodomestici in acciaio inossidabile, pavimento in bambù, penisola e pavimento marrone
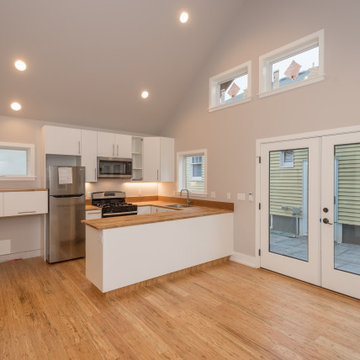
Kitchen and living room in a spacious vaulted 1 bedroom Detached Accessory Dwelling Unit
Idee per una piccola cucina tradizionale con lavello da incasso, ante lisce, ante bianche, top in legno, paraspruzzi in legno, elettrodomestici in acciaio inossidabile, pavimento in bambù, penisola e pavimento multicolore
Idee per una piccola cucina tradizionale con lavello da incasso, ante lisce, ante bianche, top in legno, paraspruzzi in legno, elettrodomestici in acciaio inossidabile, pavimento in bambù, penisola e pavimento multicolore
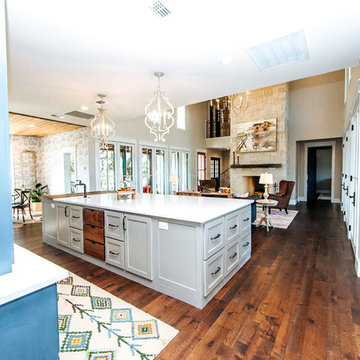
Snap Chic Photography
Idee per una grande cucina country con pavimento in bambù e pavimento marrone
Idee per una grande cucina country con pavimento in bambù e pavimento marrone
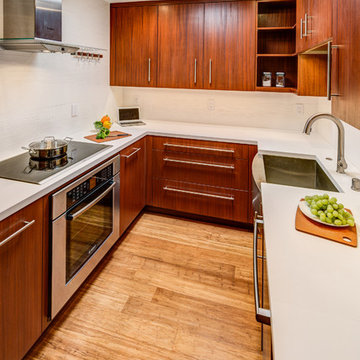
Treve Johnson Photography
Foto di una piccola cucina contemporanea con lavello stile country, ante lisce, ante in legno bruno, top in superficie solida, paraspruzzi bianco, paraspruzzi in gres porcellanato, elettrodomestici in acciaio inossidabile, pavimento in bambù e nessuna isola
Foto di una piccola cucina contemporanea con lavello stile country, ante lisce, ante in legno bruno, top in superficie solida, paraspruzzi bianco, paraspruzzi in gres porcellanato, elettrodomestici in acciaio inossidabile, pavimento in bambù e nessuna isola
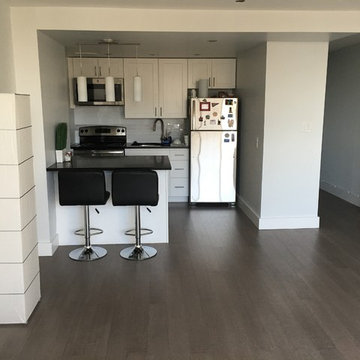
The new, renovated kitchen with GE stainless steel appliances and Cali Bamboo Vintage Moonlight floor! Tim Young
Foto di una piccola cucina minimal con lavello a vasca singola, ante in stile shaker, ante bianche, top in quarzite, paraspruzzi bianco, paraspruzzi in gres porcellanato, elettrodomestici in acciaio inossidabile e pavimento in bambù
Foto di una piccola cucina minimal con lavello a vasca singola, ante in stile shaker, ante bianche, top in quarzite, paraspruzzi bianco, paraspruzzi in gres porcellanato, elettrodomestici in acciaio inossidabile e pavimento in bambù
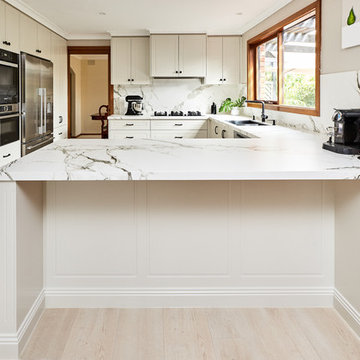
This kitchen in its entirety. Great shot showing the full design of the benchtop and splashback features paired elegantly with the white cabinetry and stainless steel appliances.
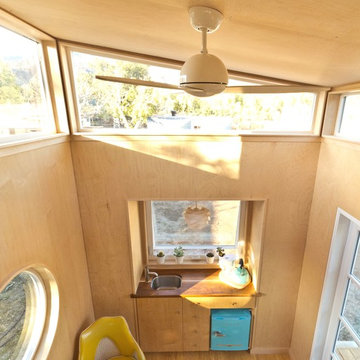
The main space of the studio is very compact yet provides a multiple functional room for dining or meeting space with a full kitchen. A modern aesthetic with clean simple lines is a playful contrast to the retro feel of the furnishings.
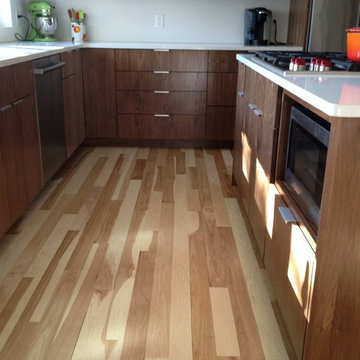
Idee per una cucina moderna di medie dimensioni con lavello sottopiano, ante lisce, ante in legno bruno, top in superficie solida, elettrodomestici in acciaio inossidabile, pavimento in bambù e pavimento beige
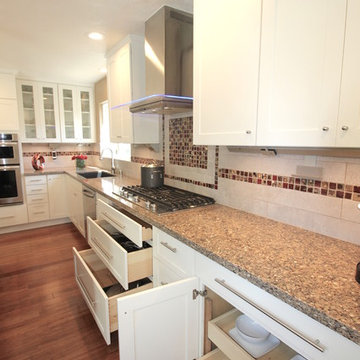
Large pot drawers under the cooktop combine with wide roll-out trays to provide ample storage for pots and pans, dishes and large baking dishes.
Photo Project Guru.

Erik Lubbock
Esempio di una cucina american style di medie dimensioni con ante lisce, ante in legno scuro, top in granito, paraspruzzi blu, elettrodomestici in acciaio inossidabile, pavimento in bambù, lavello da incasso e pavimento beige
Esempio di una cucina american style di medie dimensioni con ante lisce, ante in legno scuro, top in granito, paraspruzzi blu, elettrodomestici in acciaio inossidabile, pavimento in bambù, lavello da incasso e pavimento beige
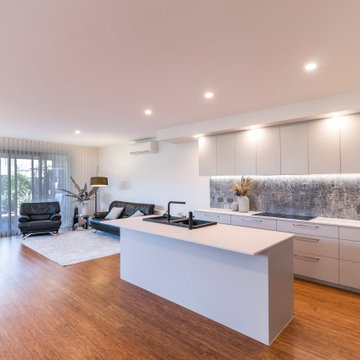
Make cooking, dining, and entertaining easy with a kitchen that's filled with style and amenities that fit your family's needs.
14-year-old kitchen transformation without changing the floor plan featuring -
• 2 pack flat profile cabinets in #polytec Oyster Grey Matt
• #caesarstone Cloudburst Concrete 20mm benchtops
• #bosch 900 Built in Pyro Oven
• #bosch 900 Induction Cooktop #builder #renovations
• #Tisira 850 Undermount Rangehood
• eye-catching, cubic design of #blanco Anthracite Single Bowl sink
• #hydrotap G5 Classic in Matte Black for filtered cool, boiling and soda water

This client asked me to provide them with ample storage in their ski vacation condo's kitchen. I wanted to take advantage of the end wall to maximize the countertop and give them more storage with a cabinet under the new range that is 92" wide. Even though the cabinet is well supported, the cabinet opening has no center divider which would hinder any individual seeking out pots and kettles from below. The other elements fell into logical places including a generous pantry to the right of the refrigerator.
In trying to maintain the sleek look of the backsplash, I worked diligently with the electrician to avoid outlets in the backsplash area as much as possible using Task Lighting's angled power strips. I love working with the outlet strips that tuck up under the cabinetry; they are brilliantly discreet.
One of the special elements in this kitchen is the log pedestal base under the cantilevered bar top that is a continuation of the cap on the half wall. This log is from my neighbor's tree which they were cutting down in perfect timing with this renovation. Other components from this same tree are incorporated elsewhere in the condo. Surrounding the bar top are great wrought iron bar stools from Charleston Forge
Photo by Sandra J. Curtis, ASID
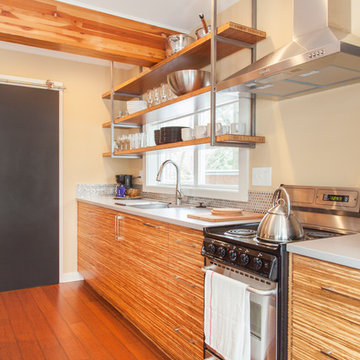
800 sqft garage conversion into ADU (accessory dwelling unit) with open plan family room downstairs and an extra living space upstairs.
pc: Shauna Intelisano
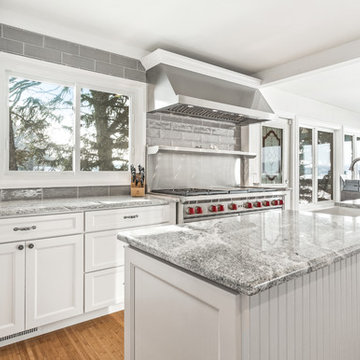
Ispirazione per una grande cucina moderna con lavello stile country, ante bianche, top in granito, paraspruzzi grigio, paraspruzzi in gres porcellanato, elettrodomestici in acciaio inossidabile, pavimento in bambù e top multicolore
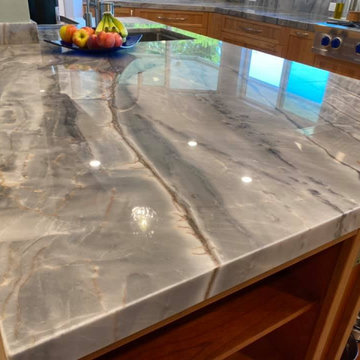
This is a Design-Build project by Kitchen Inspiratin Inc.
Cabinetry: Sollera Fine Cabinetry
Countertop: Natural Quartzite
Hardware: Top Knobs
Appliances: Bluestar
Backsplash: Special artisan glass tile
More about this project:
This time we cherish the beauty of wood! I am so happy to see this new project in our portfolio!
The highlight of the project:
✅Beautiful, warm and lovely custom cherry cabinets
✅ Natural quartzite that clearly shows the depth of natural stone!
✅Pro-style chef-grade appliances
✅Carefully planned accessories
✅Large peninsula with prep sink
✅Unique 3D stove splash
✅Custom made heavy duty pantry
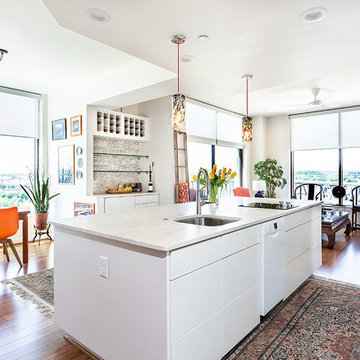
Foto di una piccola cucina tradizionale con lavello a vasca singola, ante lisce, ante bianche, top in quarzite, paraspruzzi beige, paraspruzzi con piastrelle in pietra, elettrodomestici bianchi, pavimento in bambù, pavimento marrone e top beige
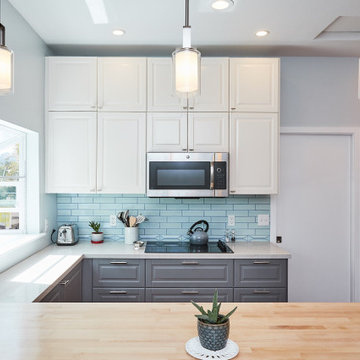
Project undertaken by Sightline Construction – General Contractors offering design and build services in the Santa Cruz and Los Gatos area. Specializing in new construction, additions and Accessory Dwelling Units (ADU’s) as well as kitchen and bath remodels. For more information about Sightline Construction or to contact us for a free consultation click here: https://sightline.construction/
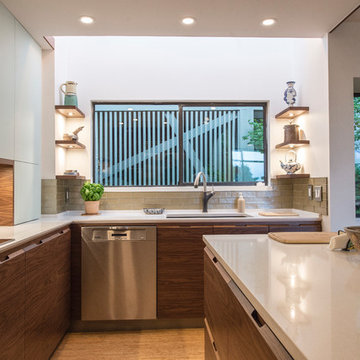
The kitchen was renovated with custom made black walnut veneer cabinets, with back painted upper glass cabinet doors with caesarstone counters in 'Sea Foam'. The backsplash is recycled glass tile from Oceanside. The tap and under mount sink are manufactured by Blanco. It was important to be able to display treasured pottery pieces so I designed open shelves adjacent to window.
Cucine a costo medio con pavimento in bambù - Foto e idee per arredare
6