Cucine a costo medio con parquet chiaro - Foto e idee per arredare
Filtra anche per:
Budget
Ordina per:Popolari oggi
141 - 160 di 35.788 foto
1 di 3

Drawer Dividers
Tupperware Drawer Dividers
Handcrafted by:
Taylor Made Cabinets, Leominster MA
Esempio di una cucina contemporanea chiusa e di medie dimensioni con lavello sottopiano, top in superficie solida, ante lisce, ante grigie, elettrodomestici in acciaio inossidabile, parquet chiaro, paraspruzzi verde, paraspruzzi con piastrelle di vetro, pavimento marrone e top bianco
Esempio di una cucina contemporanea chiusa e di medie dimensioni con lavello sottopiano, top in superficie solida, ante lisce, ante grigie, elettrodomestici in acciaio inossidabile, parquet chiaro, paraspruzzi verde, paraspruzzi con piastrelle di vetro, pavimento marrone e top bianco

Every inch is important in small spaces. Custom cabinetry with built in appliances assure that the design flows in a clean uninterrupted way.
Esempio di una piccola cucina design con lavello sottopiano, ante in stile shaker, ante bianche, top in quarzo composito, elettrodomestici in acciaio inossidabile, parquet chiaro, penisola e pavimento marrone
Esempio di una piccola cucina design con lavello sottopiano, ante in stile shaker, ante bianche, top in quarzo composito, elettrodomestici in acciaio inossidabile, parquet chiaro, penisola e pavimento marrone
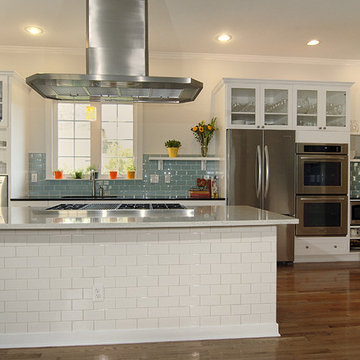
Photography: Glenn DeRosa
Esempio di una cucina classica di medie dimensioni con elettrodomestici in acciaio inossidabile, ante bianche, top in granito, paraspruzzi blu, paraspruzzi con piastrelle di vetro, lavello sottopiano, parquet chiaro e ante di vetro
Esempio di una cucina classica di medie dimensioni con elettrodomestici in acciaio inossidabile, ante bianche, top in granito, paraspruzzi blu, paraspruzzi con piastrelle di vetro, lavello sottopiano, parquet chiaro e ante di vetro
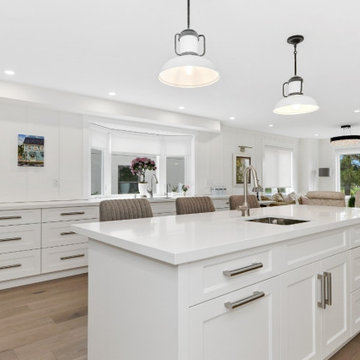
Immagine di una grande cucina con ante in stile shaker, ante bianche, top in marmo, paraspruzzi bianco, paraspruzzi in granito, elettrodomestici in acciaio inossidabile, parquet chiaro, pavimento marrone e top bianco

This beautiful, expansive open concept main level offers traditional kitchen, dining, and living room styles.
Foto di una grande cucina tradizionale con lavello a doppia vasca, ante con riquadro incassato, ante in legno scuro, top in granito, paraspruzzi multicolore, paraspruzzi con piastrelle a mosaico, elettrodomestici neri e parquet chiaro
Foto di una grande cucina tradizionale con lavello a doppia vasca, ante con riquadro incassato, ante in legno scuro, top in granito, paraspruzzi multicolore, paraspruzzi con piastrelle a mosaico, elettrodomestici neri e parquet chiaro
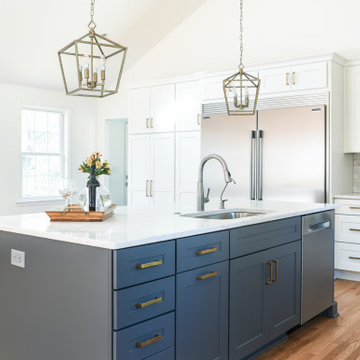
Idee per una grande cucina classica con lavello sottopiano, ante in stile shaker, ante bianche, top in quarzo composito, paraspruzzi grigio, paraspruzzi con piastrelle diamantate, elettrodomestici in acciaio inossidabile, parquet chiaro, pavimento marrone e top bianco

Immagine di una piccola cucina parallela chic chiusa con lavello sottopiano, ante in stile shaker, top in legno, paraspruzzi in marmo, elettrodomestici in acciaio inossidabile, parquet chiaro e top nero

Ispirazione per una grande cucina boho chic con lavello integrato, ante lisce, ante verdi, top in quarzo composito, paraspruzzi grigio, paraspruzzi in quarzo composito, elettrodomestici neri, parquet chiaro, penisola e top grigio
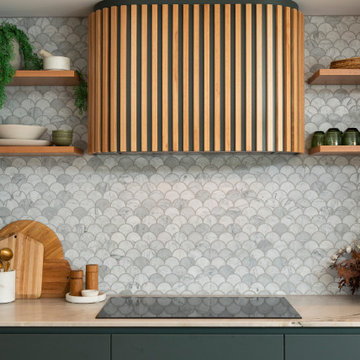
Esempio di una cucina stile marino di medie dimensioni con lavello sottopiano, ante lisce, ante verdi, top in quarzite, paraspruzzi bianco, paraspruzzi in marmo, elettrodomestici neri, parquet chiaro, pavimento giallo e top bianco

The light and modern open plan kitchen, dining and living room allows the family to spend time together.
Esempio di una cucina minimal di medie dimensioni con lavello da incasso, ante lisce, ante verdi, top in superficie solida, paraspruzzi nero, paraspruzzi con piastrelle in ceramica, elettrodomestici neri, parquet chiaro, pavimento marrone e top bianco
Esempio di una cucina minimal di medie dimensioni con lavello da incasso, ante lisce, ante verdi, top in superficie solida, paraspruzzi nero, paraspruzzi con piastrelle in ceramica, elettrodomestici neri, parquet chiaro, pavimento marrone e top bianco
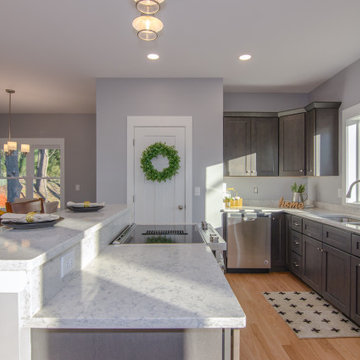
Foto di una cucina classica di medie dimensioni con lavello a doppia vasca, ante grigie, top in granito, paraspruzzi bianco, paraspruzzi in granito, elettrodomestici in acciaio inossidabile, parquet chiaro, top bianco e ante in stile shaker

This lovely little modern farmhouse is located at the base of the foothills in one of Boulder’s most prized neighborhoods. Tucked onto a challenging narrow lot, this inviting and sustainably designed 2400 sf., 4 bedroom home lives much larger than its compact form. The open floor plan and vaulted ceilings of the Great room, kitchen and dining room lead to a beautiful covered back patio and lush, private back yard. These rooms are flooded with natural light and blend a warm Colorado material palette and heavy timber accents with a modern sensibility. A lyrical open-riser steel and wood stair floats above the baby grand in the center of the home and takes you to three bedrooms on the second floor. The Master has a covered balcony with exposed beamwork & warm Beetle-kill pine soffits, framing their million-dollar view of the Flatirons.
Its simple and familiar style is a modern twist on a classic farmhouse vernacular. The stone, Hardie board siding and standing seam metal roofing create a resilient and low-maintenance shell. The alley-loaded home has a solar-panel covered garage that was custom designed for the family’s active & athletic lifestyle (aka “lots of toys”). The front yard is a local food & water-wise Master-class, with beautiful rain-chains delivering roof run-off straight to the family garden.

This warm and cosy modern grey kitchen is located in Hove. Its calm atmosphere allows you to sink into it as soon as you walk in the door. The use of handleless cabinets lends to the modern appeal, while the warm neutral colour palette creates a calming ambience — perfect for family time and socialising with friends. The client wanted a kitchen extension to accommodate open-plan space. We delivered just that: a contemporary, user-friendly, and homely space.
The cabinetry is a combination of Nolte's MatrixArt and Feel ranges in Quartz Grey and Volcanic Oak, which add to the calming atmosphere of the room. The large island is perfect for preparing food and quick bites, with plenty of space left in the room for the dining table and sofa for entertaining guests. The worktops are Radianz quartz in Napoli Beige, and the appliances are all from Neff, completing this sophisticated yet inviting kitchen.
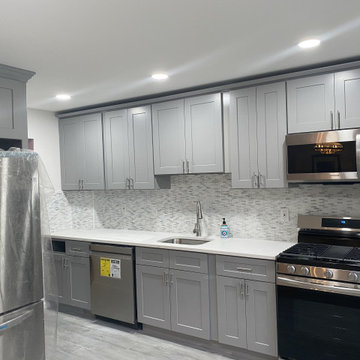
Kitchen was renovated adding new flooring, kitchen cabinets, quartz countertop, tile backsplash and new stainless steel appliances.
Idee per una cucina a L design chiusa e di medie dimensioni con lavello sottopiano, ante in stile shaker, ante grigie, top in quarzite, paraspruzzi grigio, paraspruzzi con piastrelle di vetro, elettrodomestici in acciaio inossidabile, parquet chiaro, nessuna isola, pavimento grigio e top bianco
Idee per una cucina a L design chiusa e di medie dimensioni con lavello sottopiano, ante in stile shaker, ante grigie, top in quarzite, paraspruzzi grigio, paraspruzzi con piastrelle di vetro, elettrodomestici in acciaio inossidabile, parquet chiaro, nessuna isola, pavimento grigio e top bianco
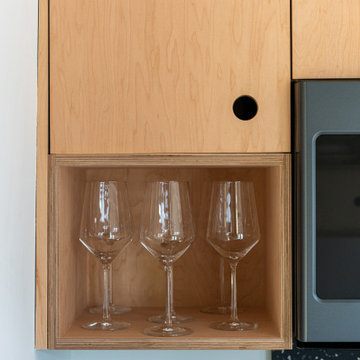
We designed and made the custom plywood cabinetry made for a small, light-filled kitchen remodel. Cabinet fronts are maple and birch plywood with circular cut outs. The open shelving has through tenon joinery and sliding doors.
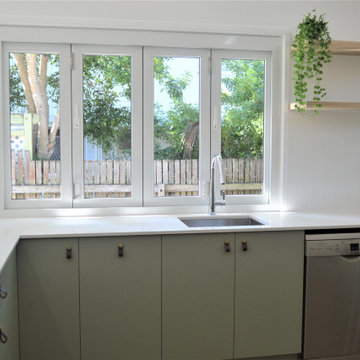
Contemporary and earthy kitchen, with green tones and light timbers as well as leather handles with touches of gold
Foto di una grande cucina contemporanea con lavello a vasca singola, ante lisce, ante verdi, top in quarzo composito, paraspruzzi bianco, paraspruzzi con piastrelle in ceramica, elettrodomestici neri, parquet chiaro, penisola e top bianco
Foto di una grande cucina contemporanea con lavello a vasca singola, ante lisce, ante verdi, top in quarzo composito, paraspruzzi bianco, paraspruzzi con piastrelle in ceramica, elettrodomestici neri, parquet chiaro, penisola e top bianco
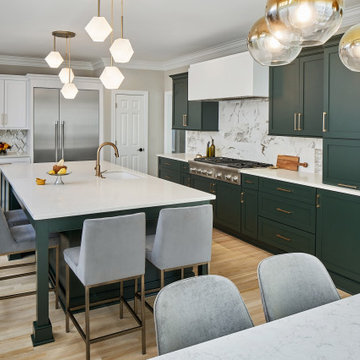
© Lassiter Photography | **Any product tags listed as “related,” “similar,” or “sponsored” are done so by Houzz and are not the actual products specified. They have not been approved by, nor are they endorsed by ReVision Design/Remodeling.**
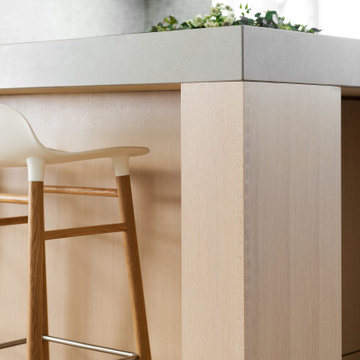
Idee per una piccola cucina scandinava con lavello stile country, ante lisce, ante in legno chiaro, top in quarzo composito, paraspruzzi grigio, paraspruzzi con piastrelle a mosaico, elettrodomestici in acciaio inossidabile, parquet chiaro, pavimento beige e top grigio
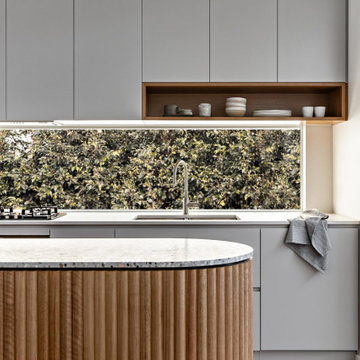
Idee per una piccola cucina minimal con lavello a doppia vasca, ante grigie, top alla veneziana, elettrodomestici neri, parquet chiaro e top grigio
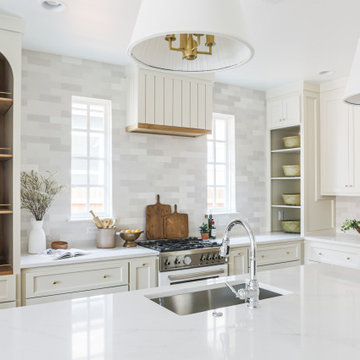
Esempio di una cucina di medie dimensioni con lavello sottopiano, ante in stile shaker, ante beige, top in quarzo composito, paraspruzzi bianco, paraspruzzi in gres porcellanato, elettrodomestici bianchi, parquet chiaro, pavimento beige e top bianco
Cucine a costo medio con parquet chiaro - Foto e idee per arredare
8