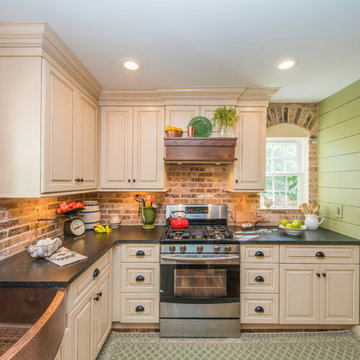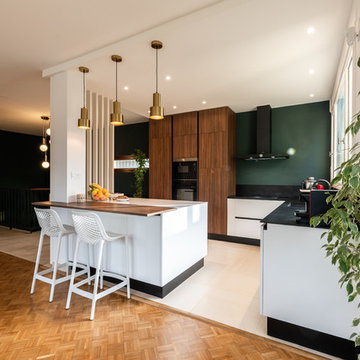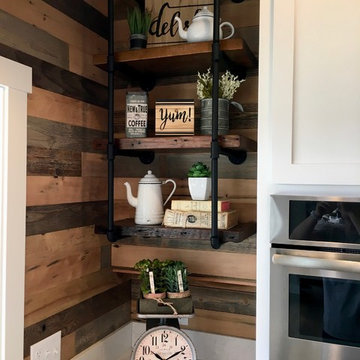Cucine a costo medio con elettrodomestici in acciaio inossidabile - Foto e idee per arredare
Filtra anche per:
Budget
Ordina per:Popolari oggi
1 - 20 di 170.561 foto
1 di 3

Esempio di una cucina nordica di medie dimensioni con lavello sottopiano, ante lisce, ante bianche, top in superficie solida, paraspruzzi in legno, elettrodomestici in acciaio inossidabile, parquet chiaro e top bianco

Ispirazione per un'ampia cucina boho chic chiusa con lavello a doppia vasca, ante lisce, ante beige, top in quarzo composito, paraspruzzi beige, elettrodomestici in acciaio inossidabile, pavimento con piastrelle in ceramica, pavimento multicolore, top nero, travi a vista e parquet e piastrelle

Open space con cucina, corner breakfast studiati nel minimo dettaglio
Foto di una piccola e bianca e tortora cucina contemporanea con lavello sottopiano, ante lisce, ante bianche, top in quarzite, paraspruzzi in quarzo composito, elettrodomestici in acciaio inossidabile, parquet chiaro e pavimento marrone
Foto di una piccola e bianca e tortora cucina contemporanea con lavello sottopiano, ante lisce, ante bianche, top in quarzite, paraspruzzi in quarzo composito, elettrodomestici in acciaio inossidabile, parquet chiaro e pavimento marrone

Una cucina semplice, dal carattere deciso e moderno. Una zona colonne di colore bianco ed un isola grigio scuro. Di grande effetto la cappa Sophie di Falmec che personalizza l'ambiente. Cesar Cucine.
Foto di Simone Marulli

Ispirazione per una grande cucina con ante in stile shaker, ante bianche, top in marmo, paraspruzzi bianco, top bianco, paraspruzzi in granito, elettrodomestici in acciaio inossidabile, parquet chiaro e pavimento marrone

This kitchen took a tired, 80’s builder kitchen and revamped it into a personalized gathering space for our wonderful client. The existing space was split up by the dated configuration of eat-in kitchen table area to one side and cramped workspace on the other. It didn’t just under-serve our client’s needs; it flat out discouraged them from using the space. Our client desired an open kitchen with a central gathering space where family and friends could connect. To open things up, we removed the half wall separating the kitchen from the dining room and the wall that blocked sight lines to the family room and created a narrow hallway to the kitchen. The old oak cabinets weren't maximizing storage and were dated and dark. We used Waypoint Living Spaces cabinets in linen white to brighten up the room. On the east wall, we created a hutch-like stack that features an appliance garage that keeps often used countertop appliance on hand but out of sight. The hutch also acts as a transition from the cooking zone to the coffee and wine area. We eliminated the north window that looked onto the entry walkway and activated this wall as storage with refrigerator enclosure and pantry. We opted to leave the east window as-is and incorporated it into the new kitchen layout by creating a window well for growing plants and herbs. The countertops are Pental Quartz in Carrara. The sleek cabinet hardware is from our friends at Amerock in a gorgeous satin champagne bronze. One of the most striking features in the space is the pattern encaustic tile from Tile Shop. The pop of blue in the backsplash adds personality and contrast to the champagne accents. The reclaimed wood cladding surrounding the large east-facing window introduces a quintessential Colorado vibe, and the natural texture balances the crisp white cabinetry and geometric patterned tile. Minimalist modern lighting fixtures from Mitzi by Hudson Valley Lighting provide task lighting over the sink and at the wine/ coffee station. The visual lightness of the sink pendants maintains the openness and visual connection between the kitchen and dining room. Together the elements make for a sophisticated yet casual vibe-- a comfortable chic kitchen. We love the way this space turned out and are so happy that our clients now have such a bright and welcoming gathering space as the heart of their home!

What Stacey was after was a Shaker door with little ornamentation as possible – no extra beveling or grooves, no visible seams, and a 90° angle between the recessed panel and the edges of the frames. That last point about the 90° angle is why Stacey chose Scherr’s over Semihandmade Doors, another popular manufacturer of custom doors for IKEA kitchen cabinets. If you look very very carefully at SHM’s Supermatte Shaker door, you’ll notice what we mean.

Esempio di una cucina tradizionale con lavello stile country, ante bianche, top in quarzo composito, paraspruzzi bianco, paraspruzzi con piastrelle diamantate, elettrodomestici in acciaio inossidabile e ante in stile shaker

Kitchen renovation, creating a open feel, pantry, office, and a better transition to back yard!
Bob Fortner photography, .
Hero Tile,
Masterworks custom cabinets.

Idee per una cucina a L country di medie dimensioni e chiusa con lavello stile country, ante con bugna sagomata, ante beige, top in granito, paraspruzzi in mattoni e elettrodomestici in acciaio inossidabile

Wing Wong, Memories TTL
Idee per una cucina boho chic chiusa e di medie dimensioni con lavello stile country, ante in stile shaker, ante bianche, top in quarzo composito, paraspruzzi multicolore, elettrodomestici in acciaio inossidabile, pavimento in legno massello medio e nessuna isola
Idee per una cucina boho chic chiusa e di medie dimensioni con lavello stile country, ante in stile shaker, ante bianche, top in quarzo composito, paraspruzzi multicolore, elettrodomestici in acciaio inossidabile, pavimento in legno massello medio e nessuna isola

Hi everyone, I'm Sarah and Ogun we are here with fine line kitchens. So we are a couple working together. I do the interior design and remodeling of the space material selection meeting with the clients. And I handled operations outside, you know meaning all the construction work that is taking place the inside. The houses that we work in. I handle all the aspects of the construction, so today's project is very special. We're in Vienna and the client had a very big family. It's a family of seven that lives here. So we had a few aspects that we needed to keep in mind while designing this one. Having everybody be able to sit on the island. So we wanted plenty of seating all the way around. We didn't want anybody standing or anything like that. So what we did is we maximize the space. The center island is the biggest part of the kitchen. We use a natural stone to kind of give it a beautiful texture versus quartz. It's kind of standard white or kind of fabricated, so I wanted something very natural. We did this because I took my inspiration from the outside, so the inspiration if you look at the view right in front of me is there are so many greens there's a lot of brass accents and I wanted to bring this. Into this kitchen while designing it for my clients. She is very warm very. She wanted a very homey, comfy kind of look for the kitchen. So that's what we did today. As you can see, the cabinets are sage green, very light, so I still think it's a neutral, but it's a lighter color that again brings the outside in and we combine that with the oak right behind me so it's a slightly warm oak. It's not very dark. It's not very light. It's a medium brown and the same color went on the island. To kind of tie these two in and the backsplash, my favorite part is where you can see a little bit of design. It is, in my opinion still classic, but includes a pattern so the outside part is as we said in the beginning, is handled by my husband. I'd like him to speak a little bit about that. Thanks, Sarah, I want to talk to you guys a little bit about the construction part of this project. Originally this kitchen was located mostly in this area. They had their stove there sing. It was more of a peninsula layout in Sarah's and the customer vision they wanted. They wanted to get rid of the peninsula and they want to be able to have a huge island that can at least sit seven people because they're familiar with seven. So we wanted to make sure that we can achieve this design and bring it to life so that they can be happy with this layout. Some of the challenges we had, the house, the home being, you know, old home. There were a lot of you know the older electrical and plumbing that had to be replaced. We had to relocate the stove from here to this area. Over here we had put a nice foot fan that we had to relocate all the ductwork and the plumbing. Was being on the peninsula area. We had to relocate it to the center islands. So we achieved all this and kind of like bring it to bring in this kitchen up to date it looks beautiful. That's true, so yes, the old layout did not function for my clients because everything was kind of gathered on one side of the kitchen. So there was like a peninsula right there. So the end of this island kind of continued straight. And that was just the L shape. Kind of where everything was and there used to be another big table here, so they were using only kind of half of the space. So like I said at the beginning, our vision was to kind of feed everybody at the island, create some symmetry. 'cause I love that. So as you can see behind me, this is kind of the focal point symmetrical. Everything is kind of even we wanted to also panel the fridge here so it mimics the pantry and another size. So when you're looking at it, it is bringing again that symmetry back again. I hope you enjoyed this kitchen and this video and I'll see you soon. So how do you think this project turned out? It's nice. I like the color. I think it turned out nice. It's kind of like a little bit different color than what we always do. So I realize. Are you giving me a little bit of credit here that I did something different? Are you proud? I'm so proud of you. Other than that I like it. That they have kind of like a two sink. So if this was our kitchen, if we ever like you can have your own. I can have mine if we ever get into a fight then this can be like my own kitchen. Why are we gonna bring in a fight right now? So I'm cooking anyway. You're grilling most of the time, So what are you even talking about? My kitchen? That's my kitchen. You can just take the small sink. That's fine. It's always good to have your own space right there, so anyways. Thank you guys for watching. We hope to see you soon and if you have any questions please click the link below. It'll lead you to our website, house, YouTube and all of the social media is so nice to have you guys. We'll see you soon. Thanks bye bye-bye.

Фотограф: Шангина Ольга
Стиль: Яна Яхина и Полина Рожкова
- Встроенная мебель @vereshchagin_a_v
- Шторы @beresneva_nata
- Паркет @pavel_4ee
- Свет @svet24.ru
- Мебель в детских @artosobinka и @24_7magazin
- Ковры @amikovry
- Кровать @isonberry
- Декор @designboom.ru , @enere.it , @tkano.ru
- Живопись @evgeniya___drozdova

Hafele Lemans corner storage unit provides flexible storage for pots and pans close to the range.
Kate Falconer Photography
Immagine di una cucina stile marinaro di medie dimensioni con lavello stile country, ante con riquadro incassato, ante con finitura invecchiata, top in quarzo composito, paraspruzzi blu, paraspruzzi con piastrelle di vetro, elettrodomestici in acciaio inossidabile, pavimento in legno massello medio, pavimento giallo e top bianco
Immagine di una cucina stile marinaro di medie dimensioni con lavello stile country, ante con riquadro incassato, ante con finitura invecchiata, top in quarzo composito, paraspruzzi blu, paraspruzzi con piastrelle di vetro, elettrodomestici in acciaio inossidabile, pavimento in legno massello medio, pavimento giallo e top bianco

Idee per una grande cucina minimalista con lavello stile country, ante grigie, top in marmo, paraspruzzi grigio, paraspruzzi in marmo, elettrodomestici in acciaio inossidabile, pavimento in gres porcellanato, pavimento grigio e top multicolore

Lotfi Dakhli
Esempio di una cucina chic di medie dimensioni con lavello sottopiano, top in superficie solida, paraspruzzi nero, elettrodomestici in acciaio inossidabile, pavimento con piastrelle in ceramica, pavimento beige e top nero
Esempio di una cucina chic di medie dimensioni con lavello sottopiano, top in superficie solida, paraspruzzi nero, elettrodomestici in acciaio inossidabile, pavimento con piastrelle in ceramica, pavimento beige e top nero

Immagine di una grande cucina tradizionale con ante in stile shaker, ante bianche, top in quarzite, paraspruzzi grigio, paraspruzzi in marmo, elettrodomestici in acciaio inossidabile, parquet scuro, pavimento marrone e top bianco

Immagine di una cucina moderna di medie dimensioni con lavello sottopiano, ante in stile shaker, ante grigie, top in quarzo composito, paraspruzzi grigio, paraspruzzi con piastrelle di vetro, elettrodomestici in acciaio inossidabile, parquet chiaro, penisola e top multicolore

Stephen Thrift Phtography
Idee per una grande cucina chic con lavello stile country, ante bianche, top in granito, paraspruzzi bianco, paraspruzzi con piastrelle in ceramica, elettrodomestici in acciaio inossidabile, pavimento marrone, nessun'anta e parquet scuro
Idee per una grande cucina chic con lavello stile country, ante bianche, top in granito, paraspruzzi bianco, paraspruzzi con piastrelle in ceramica, elettrodomestici in acciaio inossidabile, pavimento marrone, nessun'anta e parquet scuro

Check out this industrial, modern wood shelving!
Immagine di una cucina country di medie dimensioni con lavello stile country, ante in stile shaker, ante bianche, top in marmo, paraspruzzi bianco, paraspruzzi con piastrelle diamantate, elettrodomestici in acciaio inossidabile, pavimento in vinile e pavimento marrone
Immagine di una cucina country di medie dimensioni con lavello stile country, ante in stile shaker, ante bianche, top in marmo, paraspruzzi bianco, paraspruzzi con piastrelle diamantate, elettrodomestici in acciaio inossidabile, pavimento in vinile e pavimento marrone
Cucine a costo medio con elettrodomestici in acciaio inossidabile - Foto e idee per arredare
1