Cucine a costo medio con ante lisce - Foto e idee per arredare
Filtra anche per:
Budget
Ordina per:Popolari oggi
101 - 120 di 69.276 foto
1 di 3

Kitchen and living space with high ceiling and pitched roof.
Idee per una cucina contemporanea di medie dimensioni con ante lisce, ante bianche, top in marmo, paraspruzzi bianco, pavimento in cemento, pavimento grigio, top bianco, lavello a doppia vasca, paraspruzzi a finestra e elettrodomestici in acciaio inossidabile
Idee per una cucina contemporanea di medie dimensioni con ante lisce, ante bianche, top in marmo, paraspruzzi bianco, pavimento in cemento, pavimento grigio, top bianco, lavello a doppia vasca, paraspruzzi a finestra e elettrodomestici in acciaio inossidabile

Mid Century Kitchen
Esempio di una cucina ad U moderna chiusa e di medie dimensioni con lavello sottopiano, ante lisce, ante in legno scuro, top in quarzo composito, paraspruzzi bianco, paraspruzzi in gres porcellanato, elettrodomestici in acciaio inossidabile, pavimento in gres porcellanato, top bianco, nessuna isola e pavimento grigio
Esempio di una cucina ad U moderna chiusa e di medie dimensioni con lavello sottopiano, ante lisce, ante in legno scuro, top in quarzo composito, paraspruzzi bianco, paraspruzzi in gres porcellanato, elettrodomestici in acciaio inossidabile, pavimento in gres porcellanato, top bianco, nessuna isola e pavimento grigio

Immagine di una piccola cucina ad U industriale con ante lisce, ante nere, top in legno, paraspruzzi bianco, paraspruzzi con piastrelle in ceramica, elettrodomestici neri, pavimento con piastrelle in ceramica, pavimento grigio, top beige e penisola

Квартира-студия 45 кв.м. с выделенной спальней. Идеальная планировка на небольшой площади.
Автор интерьера - Александра Карабатова, Фотограф - Дина Александрова, Стилист - Александра Пыленкова (Happy Collections)
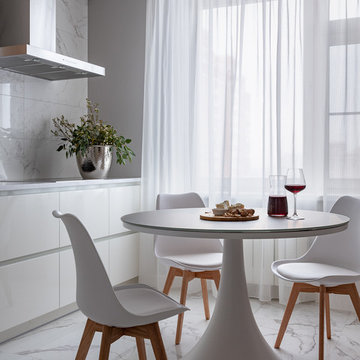
Idee per una cucina lineare design di medie dimensioni e chiusa con ante lisce, ante bianche, top in quarzo composito, paraspruzzi bianco, paraspruzzi con piastrelle in ceramica, elettrodomestici in acciaio inossidabile, pavimento in gres porcellanato, nessuna isola, pavimento bianco e top bianco

Custom kitchen light fixtures and exhaust hood, butcher block countertops, slim appliances and an integrated dishwasher give the kitchen a streamlined look.

Mt. Washington, CA - Complete Kitchen Remodel
Installation of the flooring, cabinets/cupboards, countertops, appliances, tiled backsplash. windows and and fresh paint to finish.

Foto di una grande cucina minimal con lavello da incasso, ante lisce, ante bianche, top in legno, paraspruzzi marrone, paraspruzzi in legno, elettrodomestici in acciaio inossidabile, pavimento in vinile, pavimento marrone e top marrone
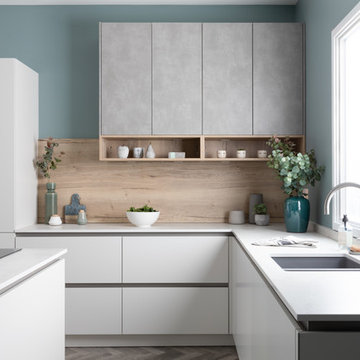
This is our Gin & Tonic kitchen.
We added casual seating around the island to create an ideal place to relax with a drink at the end of a long day. The island doubles as a preparation area, so you can effortlessly talk about your day whilst preparing dinner.
The adjacent wall has media furniture to provide more storage and a place to display your favourite things. We made it a feature wall using the beautiful Tori Teal wallpaper from Graham & Brown and the quirky Flamingo table lamp is from Graham & Green (we considered calling this the Graham kitchen, but it didn’t have quite the same ring to it).
The handleless slab doors are a beautiful matte finish called Crystal, which is a neutral off-white, the perfect blank canvas for personalisation. This door style is incredibly versatile, it can be ultra modern and minimalist or more characterful by combining different colours and textures.
Our Classic take on the look pairs contemporary German style with timeless British elegance. The kitchen is from Pronorm, our German kitchen supplier, but we’ve painted the walls in Oval Room Blue by Farrow & Ball to add a regal gracefulness.
The wall cupboard doors are concrete, which we matched with concrete pendant lights and accessories to keep the style modern and on trend. The addition of oak for the open display units and bookcase adds character and texture to the space.
The floor is Storm Oak Parquet from Karndean. The ashy grey tones are ultra modern with the authentic look and feel of a traditional parquet but without the upkeep of natural wood.
The G&T kitchen is on display at our Edgbaston showroom. To truly appreciate the design and feel the quality you need to experience it first hand, so pop in when you can.

Industrial contemporary warehouse apartment kitchen in Collingwood.
Photographed by Shania Shegedyn.
Foto di una cucina minimal di medie dimensioni con lavello a doppia vasca, ante lisce, ante grigie, top in quarzo composito, paraspruzzi grigio, paraspruzzi con piastrelle in ceramica, elettrodomestici in acciaio inossidabile, pavimento in legno massello medio, pavimento marrone e top grigio
Foto di una cucina minimal di medie dimensioni con lavello a doppia vasca, ante lisce, ante grigie, top in quarzo composito, paraspruzzi grigio, paraspruzzi con piastrelle in ceramica, elettrodomestici in acciaio inossidabile, pavimento in legno massello medio, pavimento marrone e top grigio
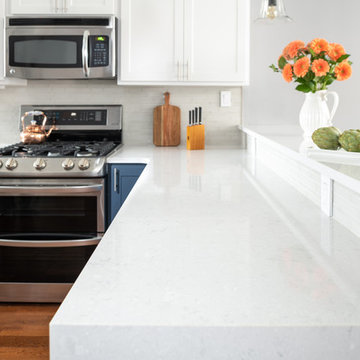
Residing in Philadelphia, it only seemed natural for a blue and white color scheme. The combination of Satin White and Colonial Blue creates instant drama in this refaced kitchen. Cambria countertop in Weybourne, include a waterfall side on the peninsula that elevate the design. An elegant backslash in a taupe ceramic adds a subtle backdrop.
Photography: Christian Giannelli
www.christiangiannelli.com/

Ispirazione per una piccola cucina moderna con lavello a vasca singola, ante bianche, top in legno, paraspruzzi nero, paraspruzzi in ardesia, elettrodomestici da incasso, nessuna isola, pavimento nero, top marrone, ante lisce e pavimento in cemento

Photographer: Ryan Gamma
Esempio di una grande cucina moderna con lavello sottopiano, ante lisce, ante bianche, top in quarzo composito, paraspruzzi grigio, paraspruzzi con piastrelle di vetro, elettrodomestici in acciaio inossidabile, pavimento in gres porcellanato, pavimento bianco e top grigio
Esempio di una grande cucina moderna con lavello sottopiano, ante lisce, ante bianche, top in quarzo composito, paraspruzzi grigio, paraspruzzi con piastrelle di vetro, elettrodomestici in acciaio inossidabile, pavimento in gres porcellanato, pavimento bianco e top grigio

The new owners of this traditional semi in Cardiff wanted to create a light, bright sleek kitchen that was contemporary but not stark. Most of thec upboard doors were painted in a soft shade of chalky white whilst the tall larder and fridge were in oak to add warmth and richness to the room. Adding in an open shelving unit in a dark grey to pick up the colour of the quartz worktop brought the separate elements of the room together. The original galley kitchen had been extended to open up the space so to counteract the corridor effect this created we divided the area into kitchen and hallway by making a tall cloaks cupboard and low level area for keys and telephones in white to tie in with the kitchen but create a divide between the two separate areas..

Photos via: Jellis Craig Eltham
This kitchen renovation transformed our client's Warrandyte home into a modern/industrial space - beautifully complimenting the owner's existing decorating tastes. Our design brief included functionality for the family, kitchen-to-living accessibility and guest entertaining whilst also conveying the owners personal style. In collaboration with our client, we decided to use stainless steel bench tops with a waterfall end. This is featured at the end of the sink and cooktop run and also seen visually cutting through the front of the lightwood island. Being an abstract design, the use of symmetry was essential. This is seen with the dual waterfall ends, but also with the white cabinet creating a mirrored "L" shape to the lightwood wall oven tower and under bench cabinets. Complete with black tapware, black feature light, stainless steel stools and subway tile splashback, this design is definitely one to bookmark.

New open kitchen, dining and living area features Caesarstone countertops and a new island with combination of natural walnut lower cabinets and lacquer painted upper cabinets. Interior design by ODS Architecture included furniture selection of the bar stools which are Duda by Sossego in walnut. New dining table and matching chairs are the Up series by Huppe Magnolia. A Mooi Heracleum pendant is over the white glass top dining table..

Alastair Bird
Esempio di una piccola cucina minimal con lavello a doppia vasca, ante lisce, ante bianche, paraspruzzi bianco, paraspruzzi in marmo, parquet chiaro, top bianco, elettrodomestici da incasso, pavimento beige e top in quarzo composito
Esempio di una piccola cucina minimal con lavello a doppia vasca, ante lisce, ante bianche, paraspruzzi bianco, paraspruzzi in marmo, parquet chiaro, top bianco, elettrodomestici da incasso, pavimento beige e top in quarzo composito

Сергей Ананьев
Idee per una cucina contemporanea di medie dimensioni con lavello a vasca singola, ante lisce, ante verdi, top in superficie solida, paraspruzzi con piastrelle in ceramica, pavimento in gres porcellanato, pavimento multicolore, top bianco, paraspruzzi beige, elettrodomestici neri e penisola
Idee per una cucina contemporanea di medie dimensioni con lavello a vasca singola, ante lisce, ante verdi, top in superficie solida, paraspruzzi con piastrelle in ceramica, pavimento in gres porcellanato, pavimento multicolore, top bianco, paraspruzzi beige, elettrodomestici neri e penisola
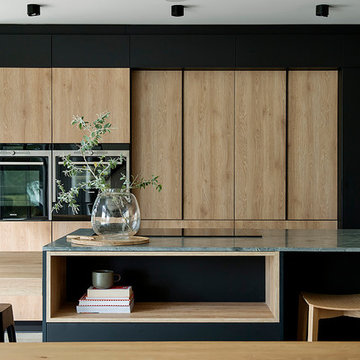
Kitchen design and import by studio origami
photo - Jody Darcy
Esempio di una cucina minimal di medie dimensioni con lavello a doppia vasca, ante lisce, ante in legno chiaro, top in granito, elettrodomestici neri, pavimento in cemento, pavimento grigio e top grigio
Esempio di una cucina minimal di medie dimensioni con lavello a doppia vasca, ante lisce, ante in legno chiaro, top in granito, elettrodomestici neri, pavimento in cemento, pavimento grigio e top grigio
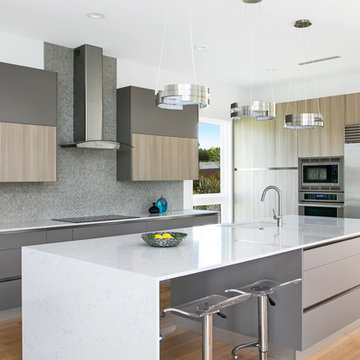
Ryan Gamma
Ispirazione per una cucina contemporanea di medie dimensioni con lavello sottopiano, ante lisce, ante grigie, top in quarzo composito, paraspruzzi grigio, elettrodomestici in acciaio inossidabile, parquet chiaro, top bianco, paraspruzzi con piastrelle a mosaico e pavimento beige
Ispirazione per una cucina contemporanea di medie dimensioni con lavello sottopiano, ante lisce, ante grigie, top in quarzo composito, paraspruzzi grigio, elettrodomestici in acciaio inossidabile, parquet chiaro, top bianco, paraspruzzi con piastrelle a mosaico e pavimento beige
Cucine a costo medio con ante lisce - Foto e idee per arredare
6