Cucine a costo medio con ante in legno scuro - Foto e idee per arredare
Filtra anche per:
Budget
Ordina per:Popolari oggi
81 - 100 di 23.381 foto
1 di 3

Ispirazione per una grande cucina tradizionale con lavello a vasca singola, ante lisce, ante in legno scuro, top in quarzite, paraspruzzi bianco, paraspruzzi con piastrelle in ceramica, elettrodomestici in acciaio inossidabile, pavimento in cementine, pavimento bianco e top bianco

Foto di una cucina contemporanea di medie dimensioni con lavello sottopiano, ante lisce, ante in legno scuro, top in vetro, paraspruzzi grigio, paraspruzzi in lastra di pietra, elettrodomestici neri, penisola e top grigio

This small kitchen space needed to have every inch function well for this young family. By adding the banquette seating we were able to get the table out of the walkway and allow for easier flow between the rooms. Wall cabinets to the counter on either side of the custom plaster hood gave room for food storage as well as the microwave to get tucked away. The clean lines of the slab drawer fronts and beaded inset make the space feel visually larger.

A modern contemporary kitchen remodel with mid-century modern influences. The eye catching exposed beams are complemented by a large island with panels capping the quartz counter top, which is a common mid-century design feature. The custom glass tile backsplash makes a statement, as do the pops of cobalt blue and the contemporary glass pendant lights.

Builder's bulkheads...
were a cheap simple way for home builders of years past (hopefully past) to cut costs and streamline projects, but cast away key elements such as functionality and aesthetics.
Removing them...can be very complex...but extremely rewarding. Plumbing, structural, electrical and hvac components can lie hidden behind causing all manner of challenges. All worth it...wouldn't you agree?
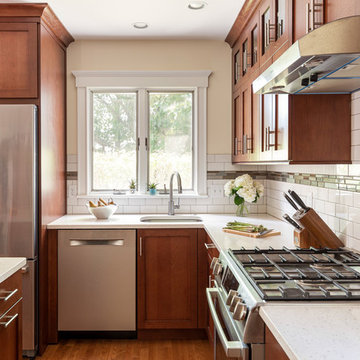
By taking down a wall to the living room and converting the back hallway to a pantry inclusive of the kitchen space, we created a gathering-friendly more functional space for this family that loves to entertain. Auburn stained quarter sawn oak cabinets by Executive Cabinetry, quartz counters by Q by MSI.
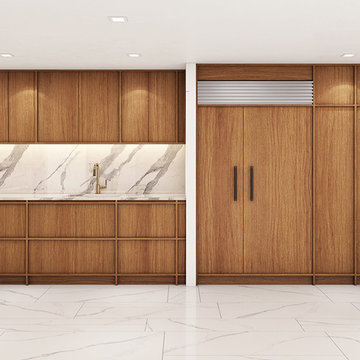
Ispirazione per una cucina minimalista di medie dimensioni con lavello sottopiano, ante in legno scuro, top in marmo, paraspruzzi bianco, paraspruzzi in gres porcellanato, elettrodomestici da incasso, pavimento in gres porcellanato, penisola, pavimento bianco e top bianco
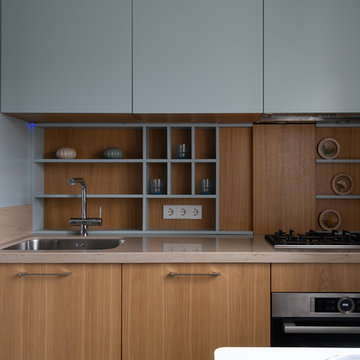
Immagine di una piccola cucina scandinava con lavello sottopiano, ante lisce, ante in legno scuro, top in quarzo composito, paraspruzzi beige, paraspruzzi in legno, elettrodomestici neri, pavimento con piastrelle in ceramica, pavimento bianco e top beige
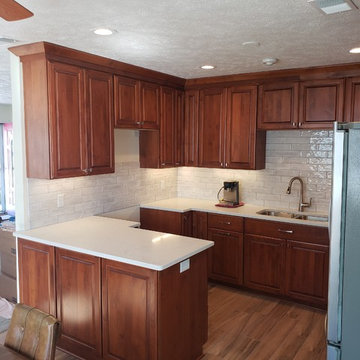
Retro Kitchen Makeover! Flipped the layout and added Brookside Collection by Omega Cabinets, Quartz countertops with a stainless steel undermount sink, with new cabinet hardware by Berenson and a Moen Arbor faucet. 3x12 white wall tiles installed on the backsplash with a light grey grout and Hickory Cherry 6x36" wood-look tile on the floor.
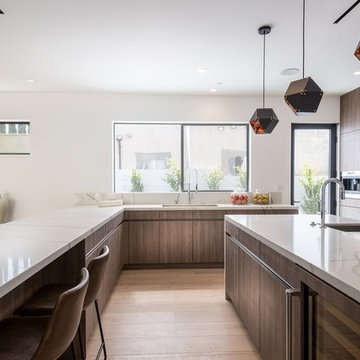
Joana Morrison
Foto di una cucina moderna di medie dimensioni con lavello sottopiano, ante lisce, ante in legno scuro, top in marmo, paraspruzzi bianco, paraspruzzi in marmo, elettrodomestici in acciaio inossidabile, parquet chiaro, pavimento marrone e top bianco
Foto di una cucina moderna di medie dimensioni con lavello sottopiano, ante lisce, ante in legno scuro, top in marmo, paraspruzzi bianco, paraspruzzi in marmo, elettrodomestici in acciaio inossidabile, parquet chiaro, pavimento marrone e top bianco
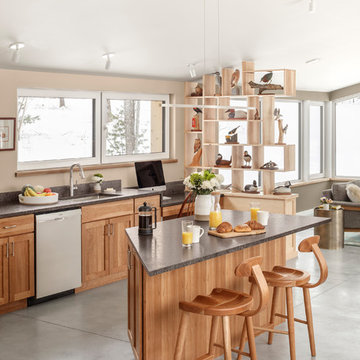
We created an almost crystalline form that reflected the push and pull of the most important factors on the site: views directly to the NNW, an approach from the ESE, and of course, sun from direct south. To keep the size modest, we peeled away the excess spaces and scaled down any rooms that desired intimacy (the bedrooms) or did not require height (the pool room).
Photographer credit: Irvin Serrano

Greg Riegler
Ispirazione per una piccola cucina moderna con ante lisce, top in quarzo composito, paraspruzzi bianco, paraspruzzi con piastrelle a mosaico, elettrodomestici in acciaio inossidabile, penisola, pavimento marrone, lavello sottopiano, ante in legno scuro, pavimento in legno massello medio e top bianco
Ispirazione per una piccola cucina moderna con ante lisce, top in quarzo composito, paraspruzzi bianco, paraspruzzi con piastrelle a mosaico, elettrodomestici in acciaio inossidabile, penisola, pavimento marrone, lavello sottopiano, ante in legno scuro, pavimento in legno massello medio e top bianco
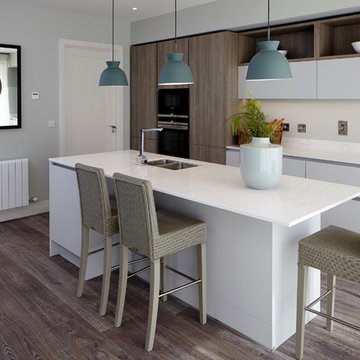
Foto di una cucina design di medie dimensioni con ante lisce, ante in legno scuro, top in quarzite, paraspruzzi in lastra di pietra, elettrodomestici da incasso e pavimento in legno massello medio
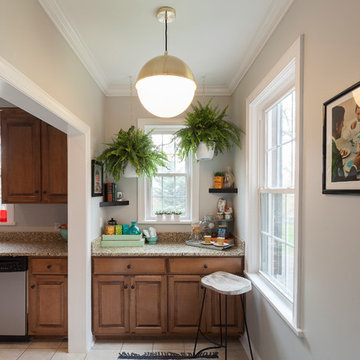
Foto di una cucina parallela chic chiusa e di medie dimensioni con lavello sottopiano, ante con bugna sagomata, ante in legno scuro, top in granito, elettrodomestici in acciaio inossidabile, pavimento in gres porcellanato e nessuna isola
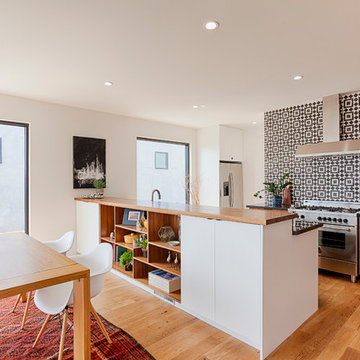
Foto di una cucina nordica di medie dimensioni con ante lisce, ante in legno scuro, top in legno, paraspruzzi multicolore, elettrodomestici in acciaio inossidabile, parquet chiaro e penisola
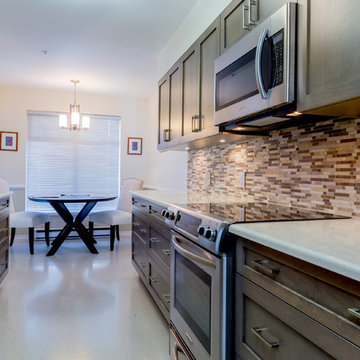
Ispirazione per una cucina parallela tradizionale di medie dimensioni e chiusa con ante in stile shaker, ante in legno scuro, elettrodomestici in acciaio inossidabile, nessuna isola, lavello a doppia vasca, top in superficie solida, paraspruzzi beige, paraspruzzi con piastrelle a listelli e pavimento in linoleum
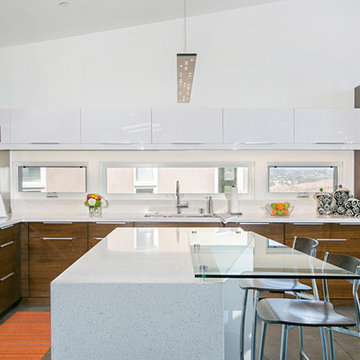
Immagine di una grande cucina moderna con ante lisce, ante in legno scuro, paraspruzzi bianco, elettrodomestici in acciaio inossidabile e pavimento in cemento
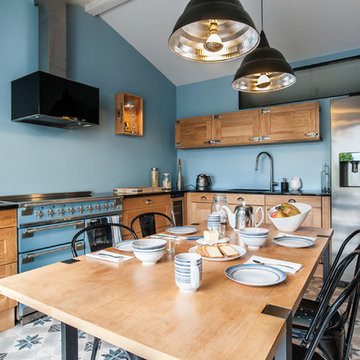
pixcity
Esempio di una grande cucina minimal con ante in legno scuro e nessuna isola
Esempio di una grande cucina minimal con ante in legno scuro e nessuna isola
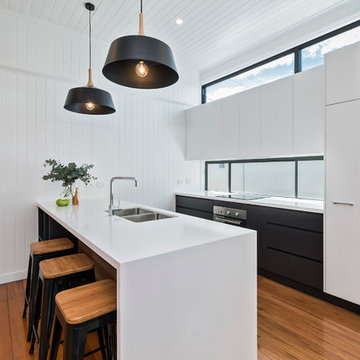
Idee per una cucina design di medie dimensioni con lavello sottopiano, ante lisce, ante in legno scuro, top in quarzo composito, paraspruzzi multicolore, paraspruzzi con lastra di vetro, elettrodomestici in acciaio inossidabile e pavimento in legno massello medio
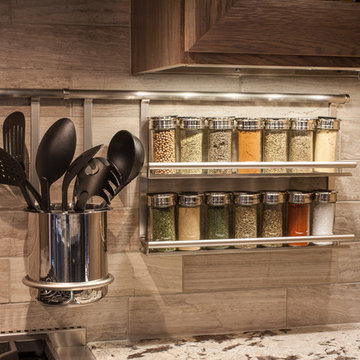
Tying multiple floors together using 6”x36” dark grey wood-looking tile, laid on a staggered patterned worked well with the tile and concrete floors next to it.
Two-toned cabinetry of wired brushed hickory with a grey stain wash, combined with maple wood in a dark slate finish is a current trend.
Counter tops: combination of splashy granite and white Caesarstone grounded the display. A custom-designed table of ash wood, with heavy distressing and grey washed stain added warmth.
Show custom features:
Arched glass door cabinets with crown moulding to match.
Unique Features: drawer in drawer for pot lids, pull out drawer in toe kick for dog dishes, toe space step stool, swing up mixer shelf, pull out spice storage.
Built in Banquette seating with table and docking station for family meals and working.
Custom open shelves and wine rack with detailed legs anchor the three sides of the island.
Backsplash rail with spice rack, knife and utensil holder add more storage space.
A floating soffit matches the shape of island and helps lower the showroom ceiling height to what would be found in a normal home. It includes: pendant lights for the snack bar, chandelier for the table and recess for task lights over the sink.
The large triangular shaped island has eleven foot legs. It fills the unusual space and creates three separate areas: a work space, snack bar/room divider and table area.
Cucine a costo medio con ante in legno scuro - Foto e idee per arredare
5