Cucine a costo medio blu - Foto e idee per arredare
Filtra anche per:
Budget
Ordina per:Popolari oggi
161 - 180 di 2.658 foto
1 di 3
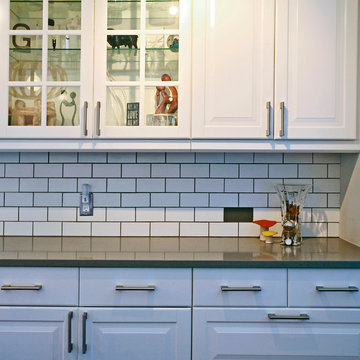
Mixing in glass cabinets visually lightens the upper cabinets and gives a great space to showcase your collectables
Photos By: Rachel Seldin
Immagine di una cucina design di medie dimensioni
Immagine di una cucina design di medie dimensioni
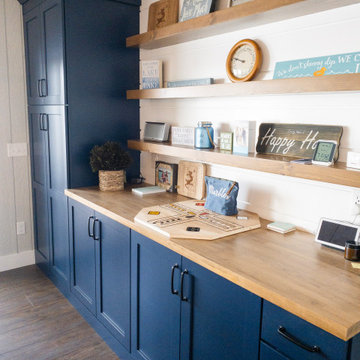
HICKORY HIDEAWAY
PERIMETER CABINETRY
Pioneer Cabinetry
Stockbridge - Flat Panel Door Style
Perimeter in Hickory Stained Clear / Natural
ISLAND / BUFFET CABINETRY
Pioneer Cabinetry
Shaker Door Style
Maple Painted Navel Blue
MASTER BATH
Pioneer Cabinetry
Shaker Door Style
Maple Painted Navel Blue
MAIN FLOOR BATH
Pioneer Cabinetry
Shaker Door Style
Maple Painted Navel Blue
HARDWARE : Antique Nickel Knobs and Pulls
COUNTERTOPS
KITCHEN : MetroQuartz, Biscotti Quartz
MASTER BATH : Americast - Cultered Mable in Grey and White
BUILDER : Kevin Hall Builders
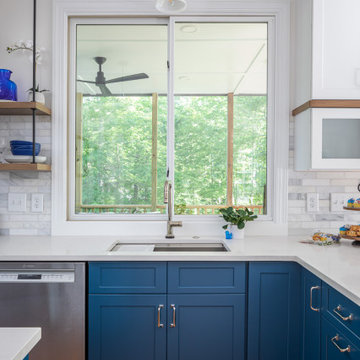
The kitchen window looks out onto the back porch. Not only does this make washing dishes a little more bearable, but it allows for indoor/outdoor entertaining.
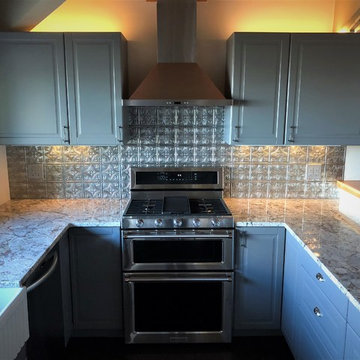
Foto di una piccola cucina country con lavello stile country, ante con riquadro incassato, ante grigie, top in granito, paraspruzzi a effetto metallico, elettrodomestici in acciaio inossidabile, parquet scuro, penisola, pavimento marrone e top multicolore
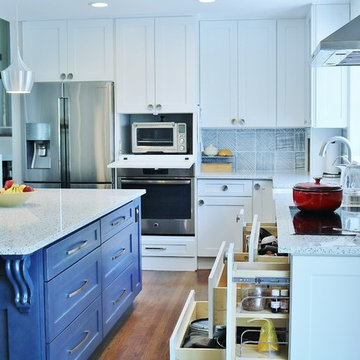
Ispirazione per una cucina classica di medie dimensioni con lavello stile country, ante in stile shaker, ante blu, top in quarzo composito, paraspruzzi blu, paraspruzzi con piastrelle di vetro, elettrodomestici in acciaio inossidabile, parquet chiaro, pavimento marrone e top bianco
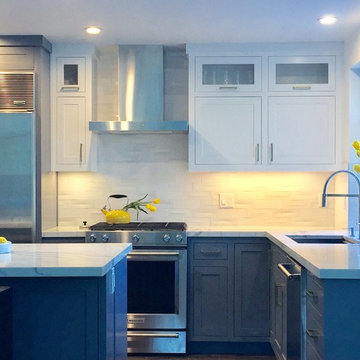
This house was a disaster! The victim of partial renovations and haphazard construction, it was in need of complete renovation, or maybe a wrecking ball. I completely reconfigured the space to create a light, bright open kitchen with a large island and a functional layout.
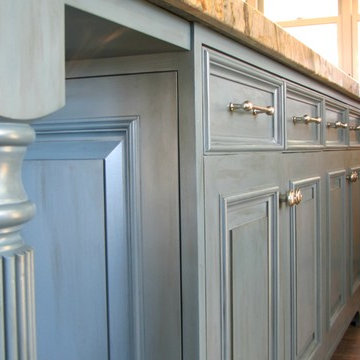
In the Kitchen, we applied a custom decorative finish with Benjamin Moore Alkyd glaze with Zar Flat Clear Coat.
Foto di una grande cucina chic con ante a filo, ante in legno chiaro, top in marmo, pavimento in legno verniciato, pavimento marrone e top marrone
Foto di una grande cucina chic con ante a filo, ante in legno chiaro, top in marmo, pavimento in legno verniciato, pavimento marrone e top marrone
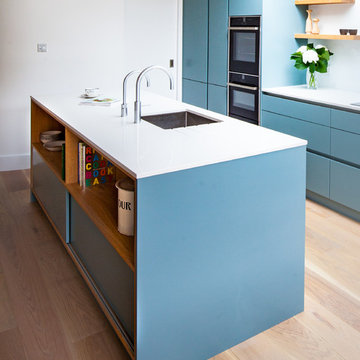
Anita Fraser
Ispirazione per un cucina con isola centrale minimal di medie dimensioni con ante lisce
Ispirazione per un cucina con isola centrale minimal di medie dimensioni con ante lisce
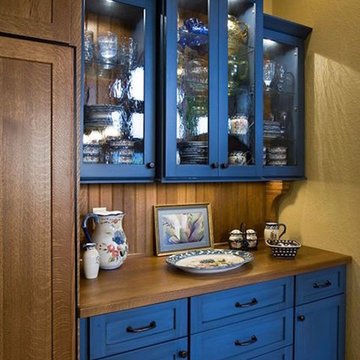
Ispirazione per una cucina stile rurale di medie dimensioni con ante in stile shaker, ante in legno bruno, top in granito, paraspruzzi beige, paraspruzzi con piastrelle in ceramica, elettrodomestici in acciaio inossidabile, parquet chiaro, lavello sottopiano e pavimento beige
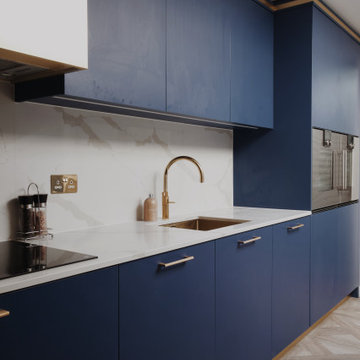
Ispirazione per una cucina minimalista chiusa e di medie dimensioni con lavello da incasso, ante lisce, ante blu, top in quarzite e elettrodomestici in acciaio inossidabile
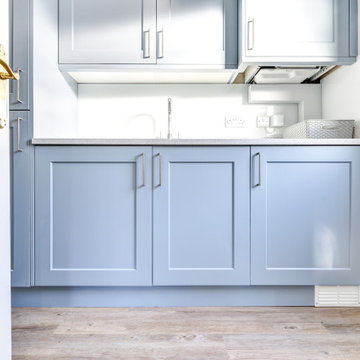
Authentic British Kitchen in Worthing, West Sussex
A traditional kitchen with handmade cabinetry and dovetail joinery was required for this sunny seaside renovation.
The Brief
An ultra-luxurious, authentic kitchen was required for this development project undertaken by our contract department. To tie in with high ceilings and sash windows a traditional theme was sought to impress potential suitors of this wonderful property.
The property is a four-storey townhouse near to the seaside in Worthing and has been developed to an exceptional standard for a private client.
Design Elements
The developer already had an idea of the layout of the space, with a wall-to-wall run and island as the preferred configuration.
To add the authentic, traditional element to the project our handmade British kitchen option from Mereway Kitchens was required, boasting handmade cabinetry and dovetail joinery. A Diamond Grey finish has been opted for, which combines nicely with the sparkling quartz work surfaces.
Special Inclusions
To match the premium furnishings with premium functionality, a combination of Siemens cooking appliances has been utilised. Notable inclusions are a Siemens warming drawer, a combination oven and a Caple wine cabinet.
Integrated appliances have been opted for in the form of Siemens refrigerator, freezer and dishwasher.
Project Highlight
The real standout of this project is the handmade cabinetry, which matches the grandeur of this property in every way. The dovetailed oak joinery is exhibited across all drawers and cupboards in this kitchen space.
Understated door knobs and cup handles have been chosen to match the traditional style.
The End Result
This project is a fantastic example of the exceptional handcrafted cabinetry that we can offer from our British supplier. The detail and special inclusions add a fantastic allure to this kitchen thanks to a great design and installation from our contracts team.
If you are looking for a traditional handmade kitchen then our handcrafted British option may be just what you require. Talk to our design team about upgrading your kitchen today.
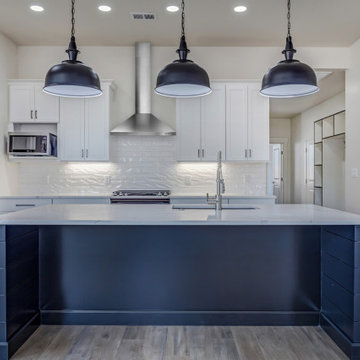
Foto di una cucina moderna di medie dimensioni con lavello sottopiano, ante con riquadro incassato, ante bianche, top in quarzo composito, paraspruzzi bianco, paraspruzzi con piastrelle in ceramica, elettrodomestici in acciaio inossidabile, pavimento grigio, top bianco e parquet scuro
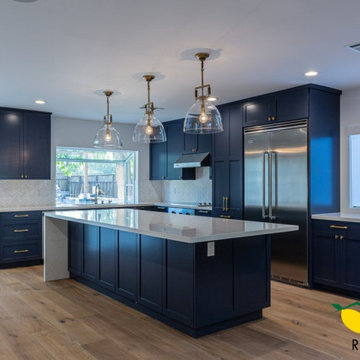
This project features light hardwood flooring and recessed LED lights all around the house. We upgraded the kitchen with an island, and beautiful blue cabinets. The bathrooms all have hardwood vanities with porcelain tops and undermounted sinks, as well as light up mirrors, and the showers have shampoo niches and hinged glass doors.
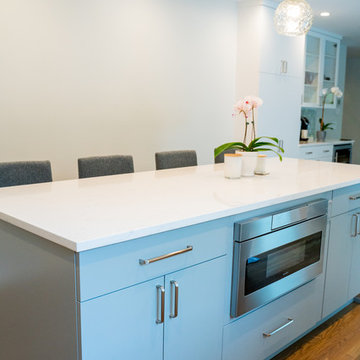
Modern kitchen with white flat-panel doors and drawers, grey conversational island and white countertops. Separate bar/coffee area with wine refrigerator. Double pantry with and broom closet.
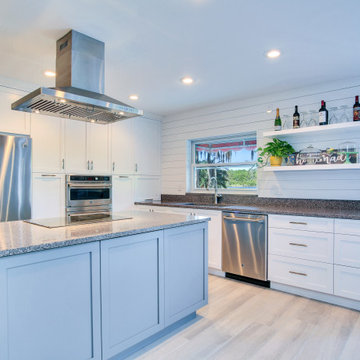
Idee per una cucina moderna di medie dimensioni con lavello a vasca singola, ante in stile shaker, ante bianche, top in granito, paraspruzzi bianco, paraspruzzi in legno, elettrodomestici in acciaio inossidabile, pavimento in gres porcellanato, pavimento beige e top nero
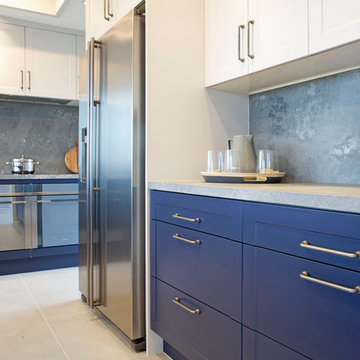
Award winning classic kitchen design with a modern edge. The use of a concrete looking bench top is complimented beautifully with the Panelform Wave Blue and Lana Grey Satin doors in our Kendal (shaker) style.
Design Credit to Stewart Scott Cabinetry (Inside Vision)
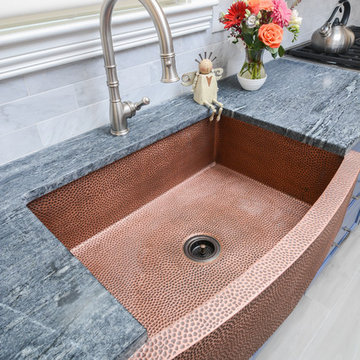
The hammered copper farmhouse sink will patina over time.
Foto di una cucina abitabile tradizionale di medie dimensioni con ante a filo, ante blu, top in saponaria, elettrodomestici in acciaio inossidabile, pavimento con piastrelle in ceramica, nessuna isola, pavimento grigio e top grigio
Foto di una cucina abitabile tradizionale di medie dimensioni con ante a filo, ante blu, top in saponaria, elettrodomestici in acciaio inossidabile, pavimento con piastrelle in ceramica, nessuna isola, pavimento grigio e top grigio
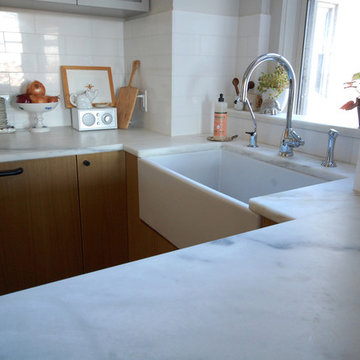
Immagine di una piccola cucina ad U moderna con lavello stile country, ante lisce, ante in legno chiaro, top in marmo, paraspruzzi bianco, paraspruzzi in marmo, elettrodomestici neri, pavimento in ardesia, nessuna isola e pavimento grigio
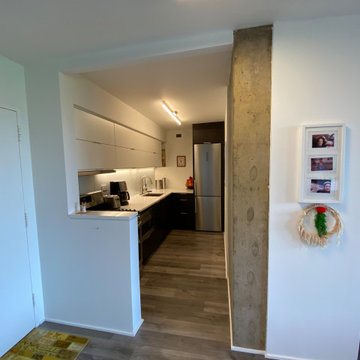
We opened up the wall on the left to create more space and light into the kitchen and exposed the concrete walls of the condo building to give a little raw/industrial touch to the space. Features Wolf custom cabinets and modern lighting with skinny profile fridge and get LVT throughout the unit.
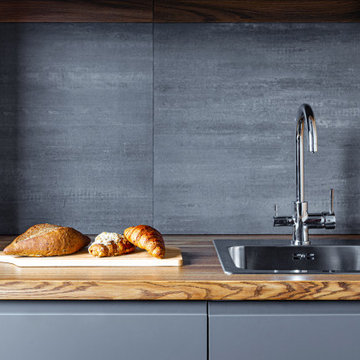
Foto di una piccola cucina contemporanea con lavello da incasso, ante grigie, top in legno, paraspruzzi grigio, paraspruzzi in gres porcellanato, elettrodomestici neri, pavimento in laminato, pavimento marrone e top marrone
Cucine a costo medio blu - Foto e idee per arredare
9