Cucine a costo medio arancioni - Foto e idee per arredare
Filtra anche per:
Budget
Ordina per:Popolari oggi
161 - 180 di 3.273 foto
1 di 3
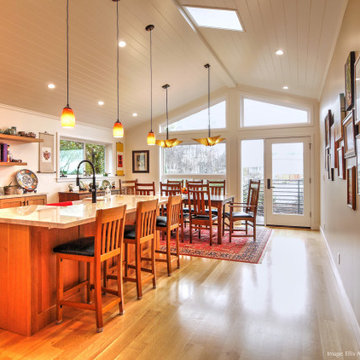
A spectacular new combined Kitchen and Dining Room under a vaulted, skylit ceiling is the result of strategic additions and alterations at the rear of an existing home.
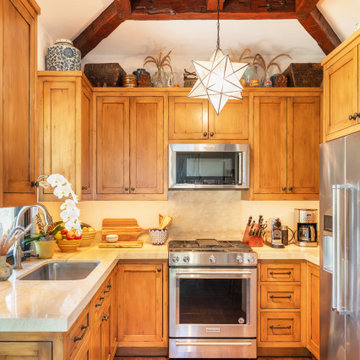
JL Interiors is a LA-based creative/diverse firm that specializes in residential interiors. JL Interiors empowers homeowners to design their dream home that they can be proud of! The design isn’t just about making things beautiful; it’s also about making things work beautifully. Contact us for a free consultation Hello@JLinteriors.design _ 310.390.6849
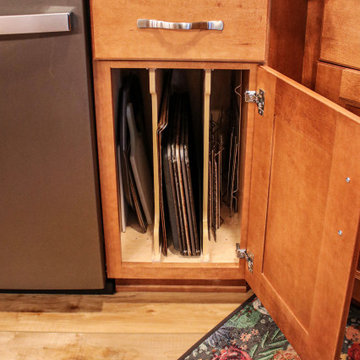
In this kitchen, Medallion Gold Maple Ellison Flat Panel Cabinetry in Chestnut stain were installed. On the countertop is Cambria Sutton quartz. The backsplash is Crema 3x6 honed beveled tile.
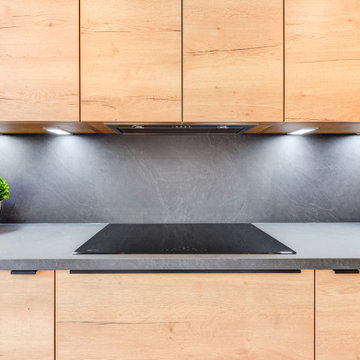
Natural Nobilia Kitchen in Horsham, West Sussex
A natural kitchen concept was the brief with this recent kitchen design and installation in the Mannings Heath, West Sussex area, and doesn’t it deliver.
With the client’s home recently undergoing a significant single-story extension, the challenge for our Horsham showroom kitchen designer George Harvey was to create a design that makes the most of the spacious new kitchen and living area. With the extension creating a beautiful view of the client’s green garden space and the rolling country-side hills beyond, a natural kitchen dynamic, as the client desired was always a theme that would suit this property.
During the design stage of this project designer George explored a number of textured kitchen options, including stone as well as a number of natural oak shades from German supplier Nobilia. The final scheme for this project combines the medium oak option with stone like worktops in a fantastic combination of two textured finishes.
To meet the client’s brief for this project supplier choice was key. Although situated in a quaint West Sussex village, the contemporary extension that has taken place lends the space more so to a modern style kitchen. With the desired natural aesthetic, furniture from German supplier Nobilia was definitely the most suitable option for this project. Nobilia boast a huge collection of textured kitchens with several wood and stone-based furniture options to choose from. Alongside a great choice of textured ranges, decorative feature units are also plentiful across any kitchen choice – something that the client was keen to include throughout the project.
After assessing various textured options, the client opted for units and cabinetry from the Structura range, which is an all-wood collection featuring light, medium, dark and black oak finishes. This design uses the medium oak option from the Structura range: Sierra Oak, to bring a lovely warm-wood texture to the kitchen and living space. To complement and add further texture Grey Slate Nobilia worktops have been incorporated from the premium Laminate worktop option Xtra. Nobilia Xtra worktops offer enhanced resistance to impact and swelling while remaining a cost effective and visually appealing work surface option.
When we’re not socialising in the kitchen, we’re using appliances to cook, clean or store. So, the functionality of kitchen appliances is an all-important decision when renovating a kitchen space. Appliances from this kitchen are all supplied by Neff. A German supplier with a key emphasis on simplifying tasks for those who both do and don’t like spending time in the kitchen. The appliances chosen for this project are all of high specification, using a combination of N90, N70 and N50 models with an array of useful innovations.
N90 Neff ovens used for this project utilise the iconic Slide & Hide door, but there’s more to these ovens than that. Features like roast assist, pyrolytic cleaning and Home Connect make big tasks simple, with optimum cooking times, easy cleaning options and the ability to control it all via a tablet, mobile phone or home speaker. To boil, steam and fry an 80cm induction hob is included in this kitchen, which features four cooking zones including an expansive flexInduction cooking space. This appliance works in harmony with an integrated extractor that is built-in to cabinetry directly above the hob. Other integrated appliances include full height refrigerator and freezer, both with Nofrost technology as well as an undermounted N50 dishwasher.
Like appliances, kitchen accessories play a vital part in the day-to-day use of the kitchen space, they are also a great way to tailor a kitchen space to the way you want to use it.
A key differential for this project is dual sinks, which have been designed to fulfil the way the client wants to use their space. The larger inset sink is designated to cleaning, tailored to its purpose with a larger bowl and draining area. The second sink and tap are made to be used while cooking or entertaining, with a Quooker boiling tap featuring for simple access to 100°C boiling water. Both sinks are from German supplier Blanco and utilise their composite sink option in the complementary Rock Grey texture.
A great way to create a unique kitchen space is through the use of feature units, and this is something the client was keen to do throughout this project. Throughout the kitchen glazed glass units, exposed units and feature end shelving have all been incorporated to create a distinguishable space. These units have been used to enhance the natural theme, with deep green indoor plants adding to the jungle like aesthetic. The client has even added to sideboard style storage with elegant pink herringbone tiling and a rustic style shelf which is a beautiful kitchen addition.
Another great aspect incorporated into this project is the use of lighting. A vast amount of light comes through the well-designed extension, creating a fantastic airy space throughout the kitchen and living area. But in addition to this, designer George has incorporated an abundance of undercabinet spotlighting and strip lighting which will only look better when natural light vanishes.
For this project an extensive amount of design work has been undertaken including navigating several design combinations and defining a key theme that would dictate the dynamic of the home. Designer George has also done a fantastic job at incorporating all elements of the design brief through the use of unique feature units and natural texture. The client for this project opted for our dry-fit installation option, but we are well equipped to undertake complete kitchen installations with our fully employed team of tradespeople who can even undertake internal building work.
Whether this project has inspired your next kitchen renovation, or you are already looking at a new kitchen space, our designers are always on hand and more than happy to help with your project.
Arrange a free design consultation today by calling a showroom or requesting an appointment here.
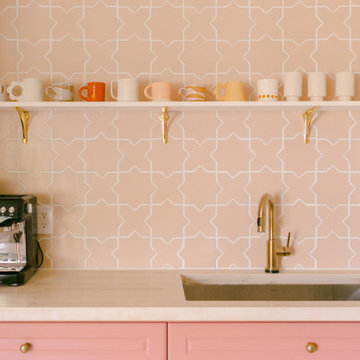
This fun coffee nook showcases our star and cross tile in tumbleweed!
DESIGN
A Beautiful Mess
LOCATION
Brentwood, TN
TILE SHOWN
Stars and Cross in Tumbleweed
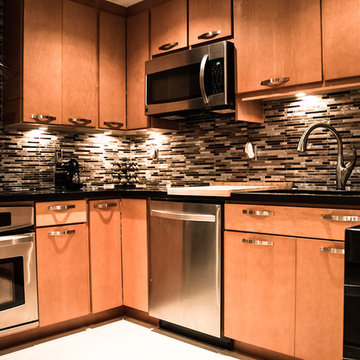
Esempio di una piccola cucina ad U minimalista chiusa con lavello a doppia vasca, ante lisce, ante in legno scuro, top in superficie solida, paraspruzzi multicolore, paraspruzzi con piastrelle a listelli, elettrodomestici in acciaio inossidabile, pavimento in marmo e nessuna isola
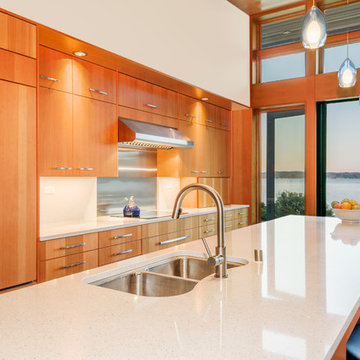
Photographer: Jay Goodrich
Immagine di una piccola cucina contemporanea con lavello a doppia vasca, ante lisce, ante in legno scuro, top in quarzo composito, paraspruzzi bianco, paraspruzzi con lastra di vetro e elettrodomestici da incasso
Immagine di una piccola cucina contemporanea con lavello a doppia vasca, ante lisce, ante in legno scuro, top in quarzo composito, paraspruzzi bianco, paraspruzzi con lastra di vetro e elettrodomestici da incasso
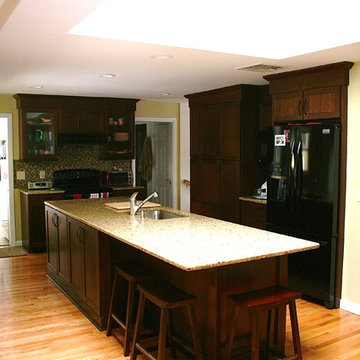
Ispirazione per una grande cucina chic con lavello sottopiano, ante con riquadro incassato, ante in legno bruno, top in granito, paraspruzzi multicolore, elettrodomestici neri e pavimento in legno massello medio
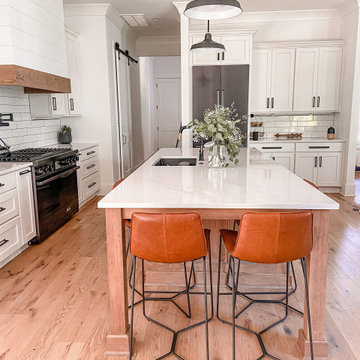
Sole Design Cabinetry - Modern Farmhouse
Savannah Door Style
Painted Heron Plume for KITCHEN PERIMETER
Maple Stained Fieldstone for ISLAND
Idee per una grande cucina country con lavello sottopiano, ante in stile shaker, ante bianche, top in quarzo composito, paraspruzzi bianco, paraspruzzi con piastrelle diamantate, elettrodomestici in acciaio inossidabile, parquet chiaro e top bianco
Idee per una grande cucina country con lavello sottopiano, ante in stile shaker, ante bianche, top in quarzo composito, paraspruzzi bianco, paraspruzzi con piastrelle diamantate, elettrodomestici in acciaio inossidabile, parquet chiaro e top bianco
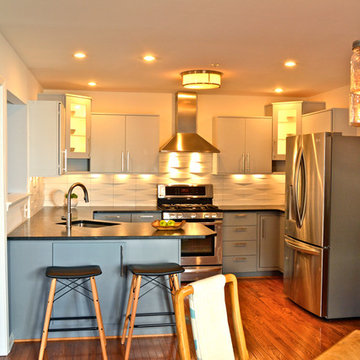
A beautiful, modern kitchen flows into an ecclectic dining room using re-invented existing dining room furniture. The modern finishes, with a mid-century influence, create an energetic and modern aesthetic. Interesting lighting effects complete a high impact design. Photo by Toby.
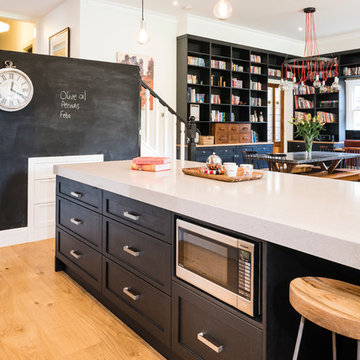
Industrial style is displayed beautifully here with scrap metal dining table, chunky handles, reclaimed timber bar stools, black board and oversized clock and matte black cabinetry. Far from being cold, this industrial styling is warm and inviting.
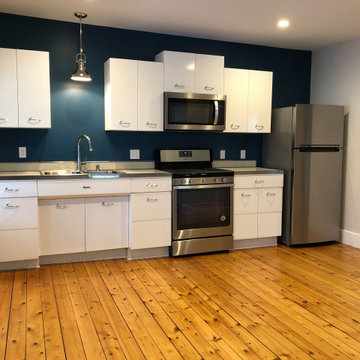
Idee per una piccola cucina minimalista con lavello da incasso, ante lisce, ante bianche, top in laminato, elettrodomestici in acciaio inossidabile, parquet chiaro e nessuna isola
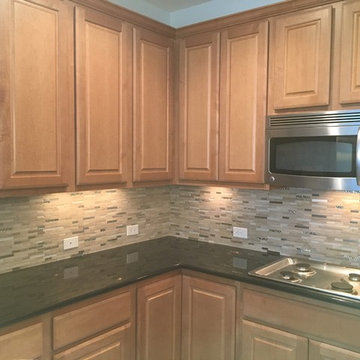
Custom Surface Solutions (www.css-tile.com) - Owner Craig Thompson (512) 430-1215. This project shows a kitchen tile backsplash (2016) and island (2015) tiled with a mosaic stone, glass and metal mosaic sheet tile. Island vertical corners are trimmed with Schluter Systems profile edging.
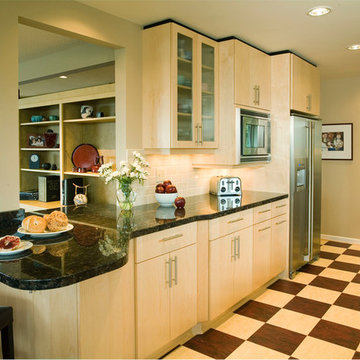
The new kitchen maximizes space while increasing usability, integrating limited countertop work space with a small eating bar. The granite countertop contours perfectly with the cabinetry, wrapping around our structural post at left. We refinished the existing shelving in the background to like-new condition, retaining an existing element used frequently by our client.
Photos By Nicks Photo Design
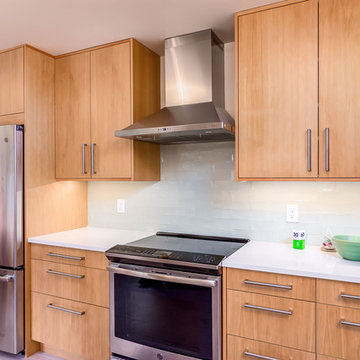
Complete kitchen and guest bathroom remodel with IKEA cabinetry, custom VG Fir doors, quartz countertop, ceramic tile backsplash, and grouted LVT tile flooring

SKP Design has completed a frame up renovation of a 1956 Spartan Imperial Mansion. We combined historic elements, modern elements and industrial touches to reimagine this vintage camper which is now the showroom for our new line of business called Ready To Roll.
http://www.skpdesign.com/spartan-imperial-mansion
You'll see a spectrum of materials, from high end Lumicor translucent door panels to curtains from Walmart. We invested in commercial LVT wood plank flooring which needs to perform and last 20+ years but saved on decor items that we might want to change in a few years. Other materials include a corrugated galvanized ceiling, stained wall paneling, and a contemporary spacious IKEA kitchen. Vintage finds include an orange chenille bedspread from the Netherlands, an antique typewriter cart from Katydid's in South Haven, a 1950's Westinghouse refrigerator and the original Spartan serial number tag displayed on the wall inside.
Photography: Casey Spring
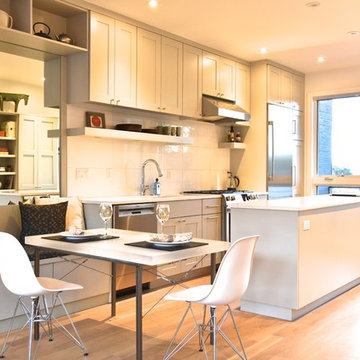
Even small kitchens need "breathing space" so we interrupted the pantry with an open bookcase then repeated the open shelving around a mirror (middle condo unit with no window on the long wall) over the banquette. The space feels bigger with the mirror.

Foto di una grande cucina country con nessun'anta, ante rosse, top in legno e parquet chiaro
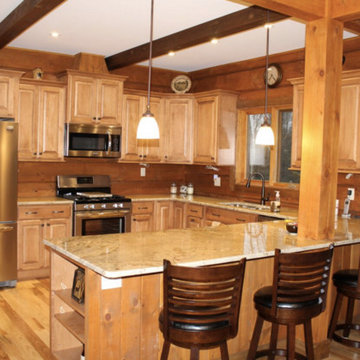
Foto di una grande cucina rustica con lavello sottopiano, ante in stile shaker, ante bianche, top in granito, elettrodomestici in acciaio inossidabile e parquet scuro
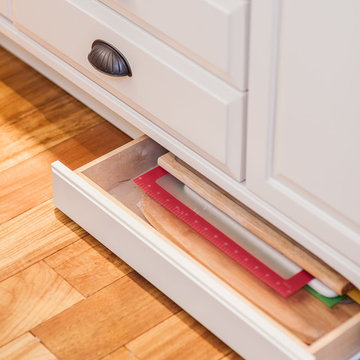
This is a great idea to use the space where a Toe Kick is in the kitchen. Perfect place to store cutting boards, placemats, baking racks, cookie sheets and more.
Cucine a costo medio arancioni - Foto e idee per arredare
9