Cucine a costo elevato marroni - Foto e idee per arredare
Filtra anche per:
Ordina per:Popolari oggi
101 - 120 di 104.789 foto
1 di 3

Windows reaching a grand 12’ in height fully capture the allurement of the area, bringing the outdoors into each space. Furthermore, the large 16’ multi-paneled doors provide the constant awareness of forest life just beyond. The unique roof lines are mimicked throughout the home with trapezoid transom windows, ensuring optimal daylighting and design interest. A standing-seam metal, clads the multi-tiered shed-roof line. The dark aesthetic of the roof anchors the home and brings a cohesion to the exterior design. The contemporary exterior is comprised of cedar shake, horizontal and vertical wood siding, and aluminum clad panels creating dimension while remaining true to the natural environment.
The Glo A5 double pane windows and doors were utilized for their cost-effective durability and efficiency. The A5 Series provides a thermally-broken aluminum frame with multiple air seals, low iron glass, argon filled glazing, and low-e coating. These features create an unparalleled double-pane product equipped for the variant northern temperatures of the region. With u-values as low as 0.280, these windows ensure year-round comfort.
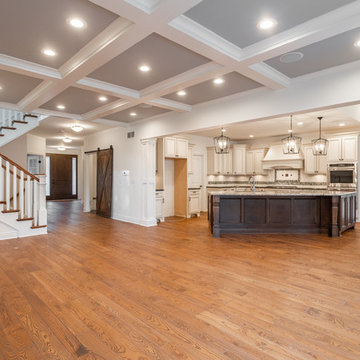
Immagine di una cucina chic di medie dimensioni con ante con bugna sagomata, ante bianche, top in granito, paraspruzzi multicolore, top multicolore, lavello sottopiano, paraspruzzi con piastrelle a mosaico, elettrodomestici in acciaio inossidabile, pavimento in legno massello medio e pavimento marrone

Immagine di una cucina stile americano di medie dimensioni con lavello sottopiano, ante in stile shaker, ante gialle, top in quarzo composito, paraspruzzi grigio, paraspruzzi in marmo, elettrodomestici da incasso, pavimento in linoleum, pavimento rosso e top grigio
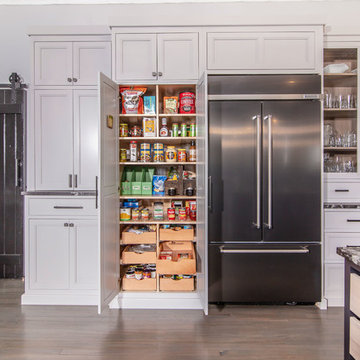
Beautiful leathered Caesarstone Pebble Honed – 4030H countertops and backsplash.
Inset cabinets by Walker Woodworking.
Hardware: Jeffrey Alexander Anwick Series – Brushed Pewter
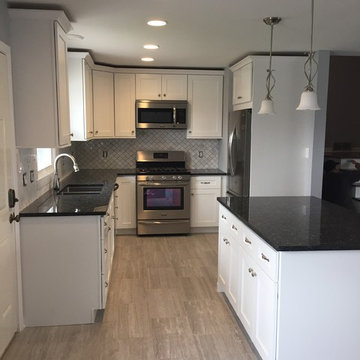
Immagine di una cucina tradizionale di medie dimensioni con lavello sottopiano, ante con riquadro incassato, ante bianche, top in granito, paraspruzzi bianco, paraspruzzi con piastrelle in ceramica, elettrodomestici in acciaio inossidabile, parquet chiaro, pavimento grigio e top nero
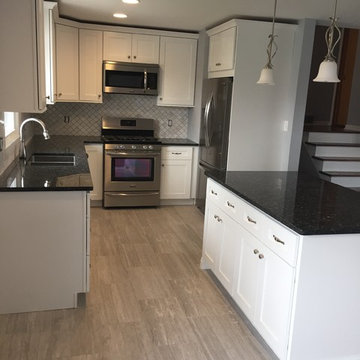
Ispirazione per una cucina tradizionale di medie dimensioni con lavello sottopiano, ante con riquadro incassato, ante bianche, top in granito, paraspruzzi bianco, paraspruzzi con piastrelle in ceramica, elettrodomestici in acciaio inossidabile, parquet chiaro, pavimento grigio e top nero
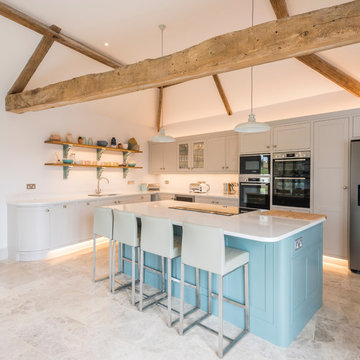
Coastal themed open plan kitchen for luxury Dorset holiday cottage. Open shelving. Grey painted kitchen. Blue island. Farrow & Ball
Immagine di una grande cucina country con lavello sottopiano, ante in stile shaker, top in quarzite, pavimento in pietra calcarea, top bianco, ante grigie, elettrodomestici in acciaio inossidabile e pavimento grigio
Immagine di una grande cucina country con lavello sottopiano, ante in stile shaker, top in quarzite, pavimento in pietra calcarea, top bianco, ante grigie, elettrodomestici in acciaio inossidabile e pavimento grigio

Custom Kitchen in NW DC, with Modern Flat Slab Doors in Rio - Satin Rosewood Finish. All Soft-/Self-Closing Hardware. Built-in Refrigerator, Dishwashers with Custom Grain-Matched Panels. Integrated Dog Bowl. Custom Enclosure and Doors for Laundry, Utility and Mechanical Closets. Clean, Simple Lines.

Photo by Kate Turpin Zimmerman
Ispirazione per una grande cucina design con lavello a vasca singola, ante lisce, ante in legno chiaro, top in marmo, paraspruzzi bianco, paraspruzzi in lastra di pietra, elettrodomestici da incasso, pavimento in cemento, pavimento grigio e top bianco
Ispirazione per una grande cucina design con lavello a vasca singola, ante lisce, ante in legno chiaro, top in marmo, paraspruzzi bianco, paraspruzzi in lastra di pietra, elettrodomestici da incasso, pavimento in cemento, pavimento grigio e top bianco
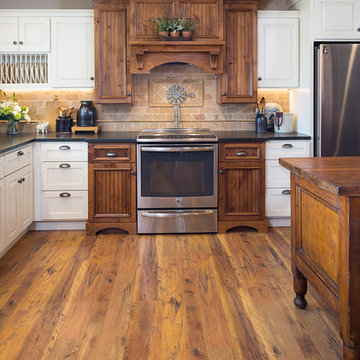
Idee per una grande cucina country con lavello stile country, ante lisce, ante bianche, top in granito, paraspruzzi multicolore, paraspruzzi in travertino, elettrodomestici in acciaio inossidabile e top nero

The builder we partnered with for this beauty original wanted to use his cabinet person (who builds and finishes on site) but the clients advocated for manufactured cabinets - and we agree with them! These homeowners were just wonderful to work with and wanted materials that were a little more "out of the box" than the standard "white kitchen" you see popping up everywhere today - and their dog, who came along to every meeting, agreed to something with longevity, and a good warranty!
The cabinets are from WW Woods, their Eclipse (Frameless, Full Access) line in the Aspen door style
- a shaker with a little detail. The perimeter kitchen and scullery cabinets are a Poplar wood with their Seagull stain finish, and the kitchen island is a Maple wood with their Soft White paint finish. The space itself was a little small, and they loved the cabinetry material, so we even paneled their built in refrigeration units to make the kitchen feel a little bigger. And the open shelving in the scullery acts as the perfect go-to pantry, without having to go through a ton of doors - it's just behind the hood wall!

Design, Fabrication, Install and Photography by MacLaren Kitchen and Bath
Cabinetry: Centra/Mouser Square Inset style. Coventry Doors/Drawers and select Slab top drawers. Semi-Custom Cabinetry, mouldings and hardware installed by MacLaren and adjusted onsite.
Decorative Hardware: Jeffrey Alexander/Florence Group Cups and Knobs
Backsplash: Handmade Subway Tile in Crackled Ice with Custom ledge and frame installed in Sea Pearl Quartzite
Countertops: Sea Pearl Quartzite with a Half-Round-Over Edge
Sink: Blanco Large Single Bowl in Metallic Gray
Extras: Modified wooden hood frame, Custom Doggie Niche feature for dog platters and treats drawer, embellished with a custom Corian dog-bone pull.

Cabinets: Centerpoint
Black splash: Savannah Surfaces
Countertop: Caesarstone
Appliances: Ferguson, Kitchenaid
Foto di una grande cucina country con lavello stile country, ante con riquadro incassato, ante bianche, paraspruzzi bianco, paraspruzzi con piastrelle a mosaico, elettrodomestici in acciaio inossidabile, parquet scuro, pavimento marrone e top marrone
Foto di una grande cucina country con lavello stile country, ante con riquadro incassato, ante bianche, paraspruzzi bianco, paraspruzzi con piastrelle a mosaico, elettrodomestici in acciaio inossidabile, parquet scuro, pavimento marrone e top marrone

This 1957 mid-century modern home in North Oaks, MN is beaming with character, charm and happens to be the designer, Megan Dent’s, favorite style. The rambler was purchased in February 2018 and the new design began immediately. Being a 60-year-old home, the whole home remodel made it an exciting, modern and fresh transformation! The galley kitchen features Décor Cabinets, Cambria and Corian Quartz surfaces, original parquet flooring with a beautiful statement pendant. The master bathroom highlights Corian Quartz with a miter fold and a stunning Jeffery Court backsplash. The other rooms and entire home ties together beautifully with cohesive accessories and professional design expertise leading the way.
Scott Amundson Photography, LLC
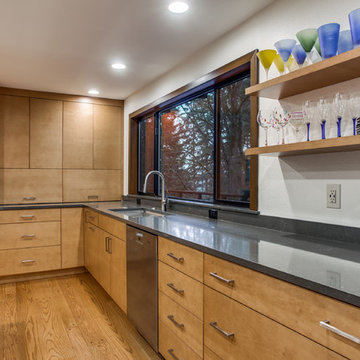
New flat panel cabinets, contemporary appliance garages, gray quartz, appliances, trim, lighting and paint
Ispirazione per una cucina contemporanea di medie dimensioni con lavello sottopiano, ante lisce, ante in legno chiaro, top in quarzo composito, paraspruzzi bianco, elettrodomestici in acciaio inossidabile, pavimento in legno massello medio, pavimento marrone e top grigio
Ispirazione per una cucina contemporanea di medie dimensioni con lavello sottopiano, ante lisce, ante in legno chiaro, top in quarzo composito, paraspruzzi bianco, elettrodomestici in acciaio inossidabile, pavimento in legno massello medio, pavimento marrone e top grigio

Kitchen in a 1926 bungalow done to my clients brief that it should look 'original' to the house.
The three stars of the kitchen are the immaculately restored 1928 high-oven WEDGWOOD stove, the SubZero refrigerator/freezer disguised to look like a vintage ice-box, complete with vintage hardware, and the kitchen island, designed to reference a farm-house table with a pie-save underneath, done in ebonized oak and painted bead-board.
The floor is lip-stick red Marmoleum with double inlaid black borders, the counters are honed black granite, and the cabinets, walls, and trim are painted a soft cream-color taken from a 1926 Dutch Boy paint deck.
All photographs are courtesy David Duncan Livingston. (Kitchen featured in the Fall 2018 issue of AMERICAN BUNGALOW.)

Transitional white kitchen with quartz counter-tops and polished nickel fixtures.
Photography: Michael Alan Kaskel
Immagine di una grande cucina classica con lavello stile country, ante in stile shaker, ante bianche, top in quarzo composito, paraspruzzi in marmo, elettrodomestici in acciaio inossidabile, pavimento marrone, paraspruzzi multicolore, parquet scuro e top grigio
Immagine di una grande cucina classica con lavello stile country, ante in stile shaker, ante bianche, top in quarzo composito, paraspruzzi in marmo, elettrodomestici in acciaio inossidabile, pavimento marrone, paraspruzzi multicolore, parquet scuro e top grigio
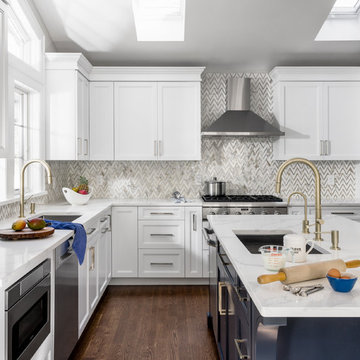
A kitchen that was part of a home extension, features custom made cabinetry. The cabinets are painted with Benjamin Moore decorators white and the island is painted in Benjamin Moore hale navy, the counter tops are a Calcutta quartz, and the backsplash is a marble and brass herringbone. The appliances are stainless steel while the hardware and faucets are brass. The eat in kitchen area has a bit of a farmhouse feel and looks out to the backyard through large double French doors. photography by: Hulya Kolabas
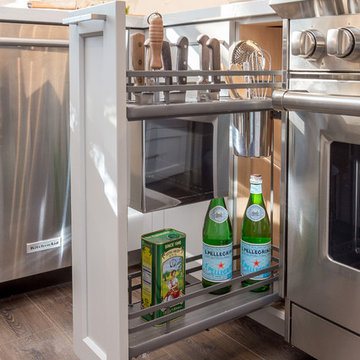
Scott DuBose Photography
Immagine di una cucina abitabile moderna di medie dimensioni con lavello sottopiano, ante bianche, top in quarzo composito, paraspruzzi bianco, paraspruzzi con piastrelle di vetro, elettrodomestici in acciaio inossidabile, pavimento in legno massello medio, nessuna isola, pavimento marrone e top bianco
Immagine di una cucina abitabile moderna di medie dimensioni con lavello sottopiano, ante bianche, top in quarzo composito, paraspruzzi bianco, paraspruzzi con piastrelle di vetro, elettrodomestici in acciaio inossidabile, pavimento in legno massello medio, nessuna isola, pavimento marrone e top bianco
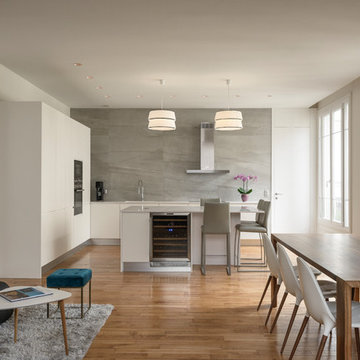
Idee per una cucina design di medie dimensioni con lavello sottopiano, ante lisce, ante bianche, paraspruzzi grigio, paraspruzzi con piastrelle in pietra, elettrodomestici neri, top bianco, parquet chiaro e pavimento marrone
Cucine a costo elevato marroni - Foto e idee per arredare
6