Cucine a costo elevato gialle - Foto e idee per arredare
Filtra anche per:
Budget
Ordina per:Popolari oggi
161 - 180 di 1.541 foto
1 di 3
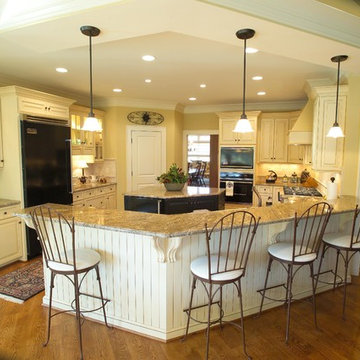
Large open kitchen, serving bar, work island
Ispirazione per una grande cucina classica con ante con bugna sagomata, ante bianche, top in granito, paraspruzzi beige, paraspruzzi con piastrelle in ceramica, elettrodomestici neri, lavello sottopiano e pavimento in legno massello medio
Ispirazione per una grande cucina classica con ante con bugna sagomata, ante bianche, top in granito, paraspruzzi beige, paraspruzzi con piastrelle in ceramica, elettrodomestici neri, lavello sottopiano e pavimento in legno massello medio
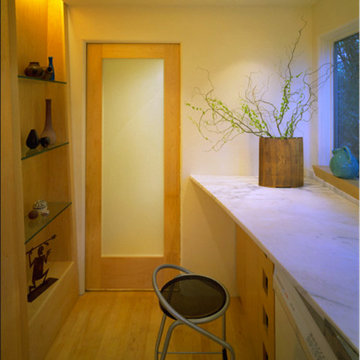
clean and simple design elements carefully executed. bullnose corners, elimination of trim and moldings.
Foto di un'ampia cucina ad U design chiusa con ante lisce, top in marmo, nessuna isola, elettrodomestici bianchi, lavello sottopiano, ante in legno chiaro e parquet chiaro
Foto di un'ampia cucina ad U design chiusa con ante lisce, top in marmo, nessuna isola, elettrodomestici bianchi, lavello sottopiano, ante in legno chiaro e parquet chiaro
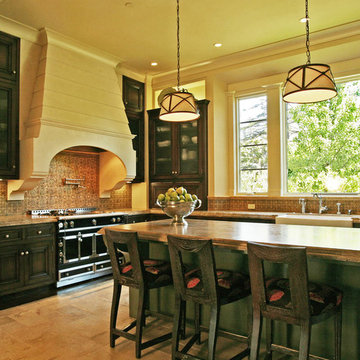
A California Mission-style home in Hillsborough was designed by the architect Farro Esslatt. The clients had an extensive contemporary collection and wanted a warm mix of contemporary and traditional furnishings.
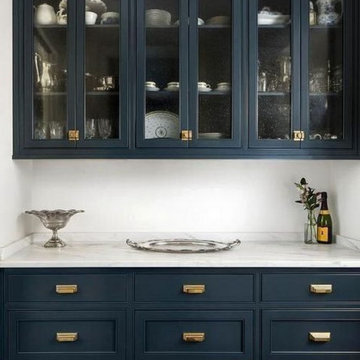
Foto di una grande cucina abitabile tradizionale con ante a filo, ante blu, top in marmo, paraspruzzi bianco, paraspruzzi in marmo, parquet scuro, pavimento marrone e top bianco
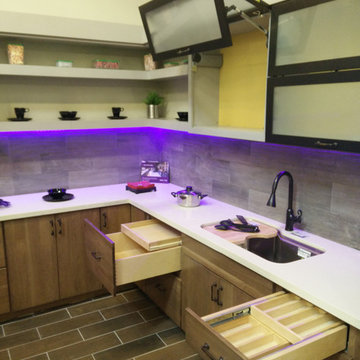
Kraftmaid Cabinetry
Esempio di una piccola cucina minimal con lavello sottopiano, ante lisce, top in quarzo composito, paraspruzzi grigio, paraspruzzi in gres porcellanato e pavimento in gres porcellanato
Esempio di una piccola cucina minimal con lavello sottopiano, ante lisce, top in quarzo composito, paraspruzzi grigio, paraspruzzi in gres porcellanato e pavimento in gres porcellanato
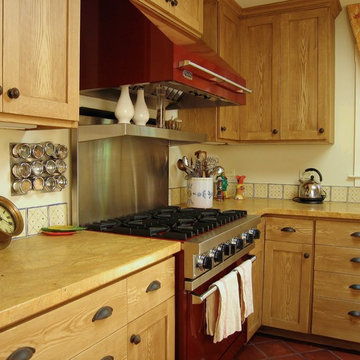
The owner of this bungalow in Mill Valley, CA has to gut her kitchen, but wanted to retain it's former vintage feel. The new cabinets were given a painterly Faux Bois finish by Elan Evans.
Kitchen design by Susan Christman, Christman Associates.
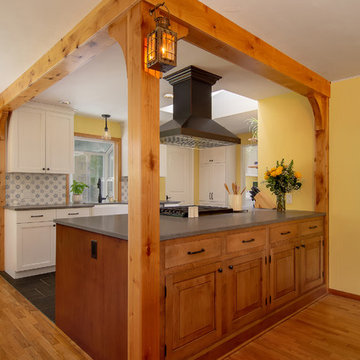
Foto di una piccola cucina parallela rustica con lavello stile country, ante con bugna sagomata, ante in legno scuro, paraspruzzi bianco, paraspruzzi con piastrelle in ceramica, elettrodomestici in acciaio inossidabile, pavimento in legno massello medio, nessuna isola, pavimento marrone e top grigio
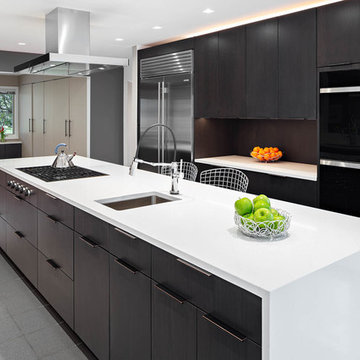
The dark slab cabinet doors, stainless steel appliances, and solid white quartz in this kitchen create a sleek chic look that will dazzle.
Esempio di una grande cucina minimal con lavello sottopiano, ante lisce, ante marroni, paraspruzzi marrone, elettrodomestici in acciaio inossidabile, pavimento grigio, top bianco, top in quarzo composito e pavimento in marmo
Esempio di una grande cucina minimal con lavello sottopiano, ante lisce, ante marroni, paraspruzzi marrone, elettrodomestici in acciaio inossidabile, pavimento grigio, top bianco, top in quarzo composito e pavimento in marmo
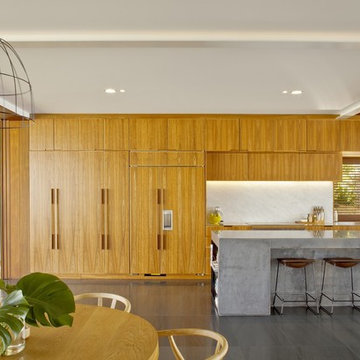
Simon Wood
Esempio di una grande cucina design con lavello sottopiano, ante in legno scuro, top in cemento, paraspruzzi grigio, paraspruzzi in lastra di pietra, elettrodomestici in acciaio inossidabile e pavimento in ardesia
Esempio di una grande cucina design con lavello sottopiano, ante in legno scuro, top in cemento, paraspruzzi grigio, paraspruzzi in lastra di pietra, elettrodomestici in acciaio inossidabile e pavimento in ardesia
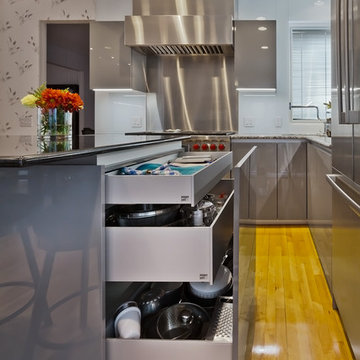
Gilbertson Photography
Foto di una cucina bohémian di medie dimensioni con lavello sottopiano, ante lisce, ante grigie, top in granito, paraspruzzi bianco, paraspruzzi con lastra di vetro, elettrodomestici in acciaio inossidabile e parquet chiaro
Foto di una cucina bohémian di medie dimensioni con lavello sottopiano, ante lisce, ante grigie, top in granito, paraspruzzi bianco, paraspruzzi con lastra di vetro, elettrodomestici in acciaio inossidabile e parquet chiaro
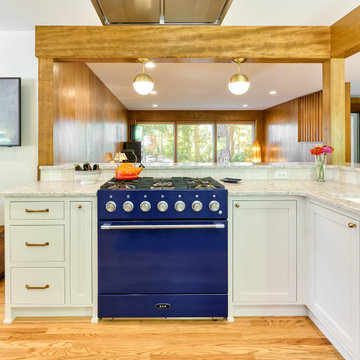
This 1960’s home underwent a striking transformation--remodeling the kitchen, hall bathroom and laundry room. These homeowners dreamed of an open floor plan that would unite the kitchen and adjacent living areas. To accomplish this, we removed an imposing chimney that separated the kitchen from the living room. Additionally, we eliminated a weight-bearing wall that was between the kitchen and dining room. What a change! The spaces that formerly felt dark and confined are now bright and connected, comfortably accommodating larger gatherings.
When considering the specifics of design, we wanted to stay true to the home’s mid-century roots, while updating it with today’s style elements. Embracing the mid-century aspects, we played off some of the existing features of the home by mirroring them in the spaces we redesigned. To introduce today’s style, we thoughtfully incorporated the finishes and touches that would aptly reflect that component. The resulting design is beautifully juxtaposed by the homeowners’ treasured antique furniture pieces.
In the kitchen, we enhanced the open and airy feel by choosing a light greige color for the inset cabinetry paired with a tonal light-colored, blue-veined quartz for the countertops. These tones are perfectly complemented by the gold finishes of the cabinet hardware, faucets, and mid-century modern pendants. To maximize the storage potential of this kitchen, we customized the cabinetry with a convenient utensil organizer and a blind corner “cloud” pullout. A full height zellige-style tile backsplash with custom floating shelves makes for an impressive statement wall. With family get togethers in mind, we added an additional bar/prep sink and a spacious breakfast nook with a good deal of bench storage. A vertically-slatted wood half-wall separates the kitchen and breakfast nook, replicating the original mid-century wall detail at the entry.
Between the living room and kitchen, we designed a semi-open bar-height peninsula, accenting the bar front with a vertical shiplap kickplate in a bold blue. Carrying this color statement through the kitchen, the homeowner selected a “Navy Steel” Samsung Bespoke refrigerator and an AGA Mercury range, in “Blueberry.” These colors are also echoed in the multi-tonal quartz.
In the hall bathroom, we were aiming for the bright ambiance we’d achieved in the living areas. The penny round tile flooring and full height zellige-look tile combine for a classy, elevated look. In keeping with the kitchen, we installed similar gold fixtures and inset cabinetry and the same beautiful quartz countertop. The vanity towers provide these happy homeowners with additional room to store all their necessities.
Through the design process, we were able to gain square footage in the laundry room which allowed for the extra cabinet space the homeowners were looking for. Of course, a remodel is never complete without conveniences for the pets. The kitty’s litter box is neatly tucked in the cabinet behind a custom cat-cutout--a cute and tidy idea!
Kitchen Selections: Cabinet color-Farrow & Ball Ammonite No. 274; Countertops-Silestone Pietra; Cabinet hardware-Top Knobs Barrington collection in Honey Bronze; Pendants-Rejuvenation Palo Alto; Faucets- Delta Trinsic in Champagne Bronze; Tile-Tilebar Portmore 4x4 in White; Island bar shiplap color-Farrow and Ball Wine Dark No. 308
Bathroom Selections: Floor tile-Cepac Classic Rounds in Cloud; Tile-Tilebar Portmore 4x4 in White; Cabinet color-Farrow & Ball Purbeck Stone No. 275; Countertop-Silestone Pietra; Faucet-Delta Trinsic in Champagne Bronze
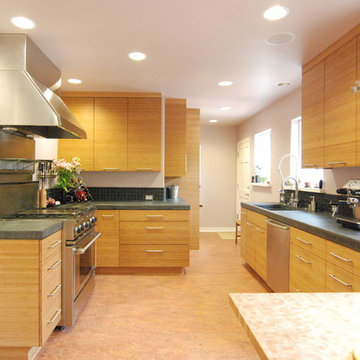
This was a Green Building project so wood materials has to be FSC Certified and NAUF. The amber bamboo used (which is horizontal grain run), is a sustainable wood. The The interiors are certified maple plywood. Low VOC clear water-based finish.
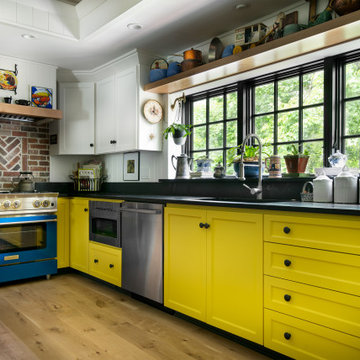
Ispirazione per una cucina tradizionale di medie dimensioni con lavello sottopiano, ante in stile shaker, ante gialle, top in saponaria, paraspruzzi nero, paraspruzzi in legno, elettrodomestici colorati, parquet chiaro, nessuna isola, pavimento marrone, top nero e soffitto ribassato
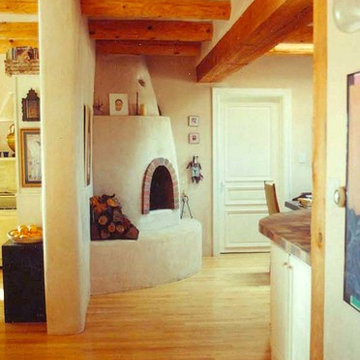
Ispirazione per una grande cucina stile americano con lavello integrato, ante lisce, ante bianche, top piastrellato, paraspruzzi marrone, paraspruzzi con piastrelle in ceramica, elettrodomestici bianchi, parquet chiaro e penisola
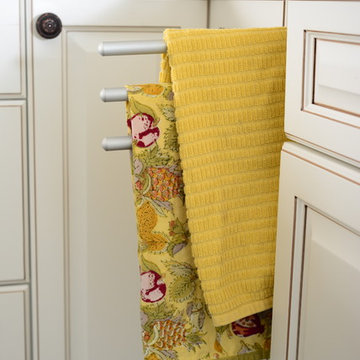
Shiela Off, CMKBD and J. Hobson Photography
- Pull out 3-Rod Towel Bar.
Immagine di una grande cucina classica con lavello sottopiano, ante con bugna sagomata, ante bianche, top in legno, paraspruzzi bianco, paraspruzzi con piastrelle diamantate, elettrodomestici in acciaio inossidabile e pavimento in legno massello medio
Immagine di una grande cucina classica con lavello sottopiano, ante con bugna sagomata, ante bianche, top in legno, paraspruzzi bianco, paraspruzzi con piastrelle diamantate, elettrodomestici in acciaio inossidabile e pavimento in legno massello medio
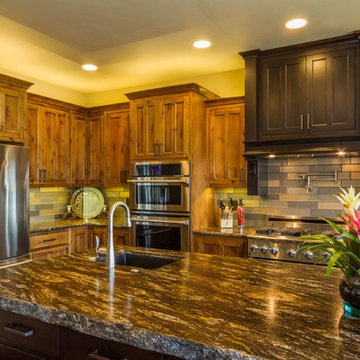
Immagine di una cucina tradizionale di medie dimensioni con lavello sottopiano, ante in stile shaker, ante in legno bruno, top in granito, paraspruzzi multicolore, paraspruzzi con piastrelle di vetro, elettrodomestici in acciaio inossidabile, parquet scuro e pavimento marrone
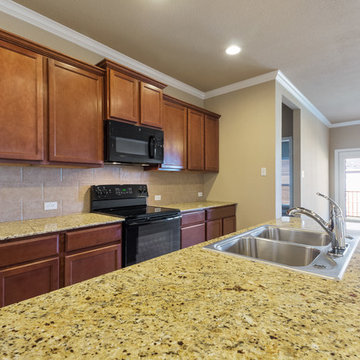
Esempio di una grande cucina classica con lavello da incasso, ante con riquadro incassato, ante in legno scuro, top in granito, paraspruzzi beige, paraspruzzi con piastrelle in ceramica, elettrodomestici neri, pavimento con piastrelle in ceramica e pavimento marrone
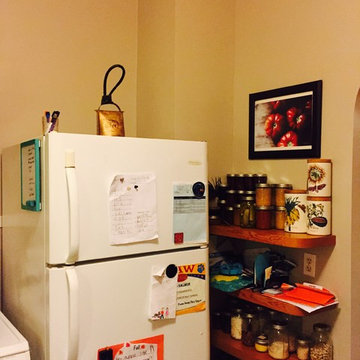
Before
Michelle Ruber
Esempio di una piccola cucina ad U moderna chiusa con lavello sottopiano, ante in stile shaker, ante in legno chiaro, top in cemento, paraspruzzi bianco, paraspruzzi con piastrelle in ceramica, elettrodomestici in acciaio inossidabile, pavimento in linoleum e nessuna isola
Esempio di una piccola cucina ad U moderna chiusa con lavello sottopiano, ante in stile shaker, ante in legno chiaro, top in cemento, paraspruzzi bianco, paraspruzzi con piastrelle in ceramica, elettrodomestici in acciaio inossidabile, pavimento in linoleum e nessuna isola
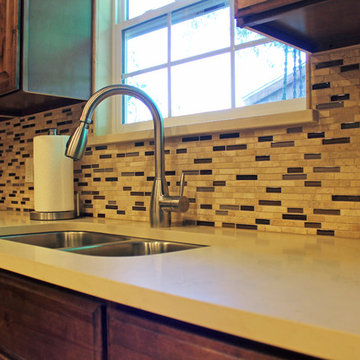
Sam Ferris
Esempio di una grande cucina a L classica chiusa con ante marroni, top in quarzo composito, paraspruzzi multicolore, paraspruzzi con piastrelle a mosaico, nessuna isola, lavello sottopiano, ante con bugna sagomata, elettrodomestici neri e pavimento con piastrelle in ceramica
Esempio di una grande cucina a L classica chiusa con ante marroni, top in quarzo composito, paraspruzzi multicolore, paraspruzzi con piastrelle a mosaico, nessuna isola, lavello sottopiano, ante con bugna sagomata, elettrodomestici neri e pavimento con piastrelle in ceramica
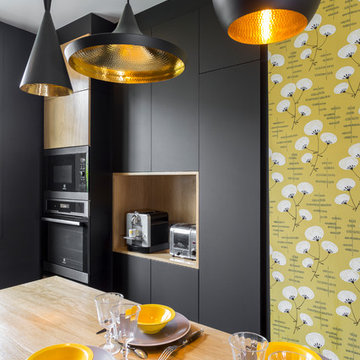
Cuisine sur-mesure - façade chêne et fenix noir mat.
Photographe - Olivier HALLOT
Immagine di una grande cucina design chiusa con lavello integrato, paraspruzzi nero, elettrodomestici in acciaio inossidabile, pavimento grigio e top nero
Immagine di una grande cucina design chiusa con lavello integrato, paraspruzzi nero, elettrodomestici in acciaio inossidabile, pavimento grigio e top nero
Cucine a costo elevato gialle - Foto e idee per arredare
9