Cucine a costo elevato - Foto e idee per arredare
Filtra anche per:
Budget
Ordina per:Popolari oggi
121 - 140 di 1.133 foto
1 di 3
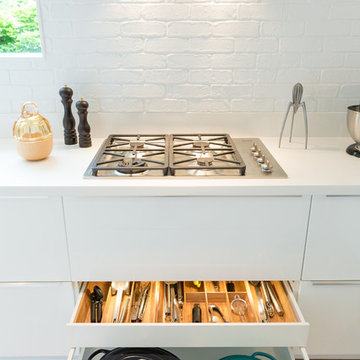
Seamless Elegance is a story bringing together both old and new. A cramped kitchen and a seldom-used den in a 100 year-old house were opened up to create a sprawling 300-sqft paradise. Obsessing over the little details was important to achieving our goal of seamless elegance.
The archway and molding detail between the dining and living room was perfectly mirrored between the dining room and kitchen, right down to the hidden closets. A faux brick wall painted white was added to the back wall of the kitchen to give the illusion that the previous expansion was always there.
The existing 1.5” wide beautiful oak hardwood floor was matched to the rest of the house and continued into the kitchen. The flooring throughout the house was re-done at the same time to solidify the marriage between old and new; the result was a seamless transition into functionality. The character brought into the space by the oak hardwood floor and brick wall off sets the contemporary high gloss white cabinets.
No upper cabinets were used in this design because we wanted to showcase the brick accent wall. The storage lost from zero upper kitchen cabinets was more than made up in floor-to-ceiling pantry. This corner pantry accommodates the bulk of storage for food and dishes in the kitchen. The subtraction of the upper cabinets allows the Tom Dixon pendant lights to be boldly featured over the eating peninsula.
Visual lines were a key aspect in this design helping the eye move throughout the space. The cabinet break lines are at the same height as the counter tops creating one continuous line. The paneled dishwasher blends perfectly with the rest of the kitchen cabinetry. The white quartz countertop flows down into a waterfall edge at the end of the eating peninsula, being the final grounding piece to visual lines.
Although the kitchen is all white, it is offset and given visual interest through texture and the use of different materials. The white allows the beautiful expensive appliances to be showcased along with the newly refinished flooring. The clean crisp kitchen will be the perfect backdrop to show case boldly colored art and accessories.
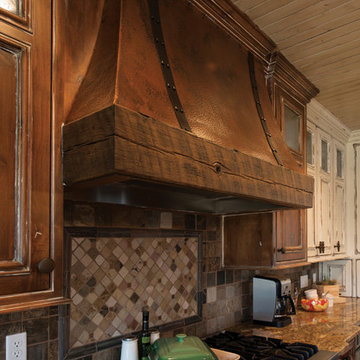
The interior of the home went from Colonial to Classic Lodge without changing the footprint of the home. Columns were removed, fur downs removed that defined space, fireplace relocated, kitchen layout and direction changed, breakfast room and sitting room flip flopped, study reduced in size, entry to master bedroom changed, master suite completely re-arranged and enlarged, custom hand railing designed to open up stairwell, hardwood added to stairs, solid knotty alder 8’ doors added, knotty alder crown moldings added, reclaimed beamed ceiling grid, tongue and groove ceiling in kitchen, knotty alder cabinetry, leather finish to granite, seeded glass insets, custom door to panty to showcase an antique stained glass window from childhood church, custom doors and handles made for study entry, shredded straw added to wall texture, custom glazing done to all walls, wood floor remnants created an antique quilt pattern for the back wall of the powder bath, custom wall treatment created by designer, and a mixture of new and antique furnishing were added, all to create a warm, yet lived in feeling for this special family.
A new central stone wall reversed with an over scaled fireplace and reclaimed flooring from the East became the anchor for this level of the home. Removing all the “divisions” of space and using a unified surface made unused rooms, part of the daily living for this family. The desire to entertain large group in a unified space, yet still feel like you are in a cozy environment was the driving force for removing divisions of space.
Photos by Randy Colwell
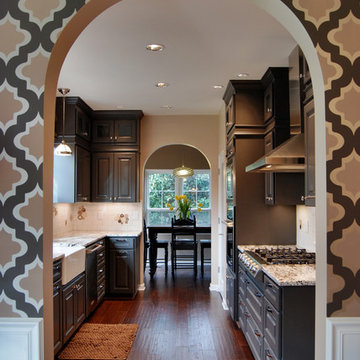
Immagine di una cucina parallela classica chiusa con ante con bugna sagomata, ante grigie, lavello stile country, top in granito, paraspruzzi bianco, paraspruzzi con piastrelle in ceramica e elettrodomestici in acciaio inossidabile
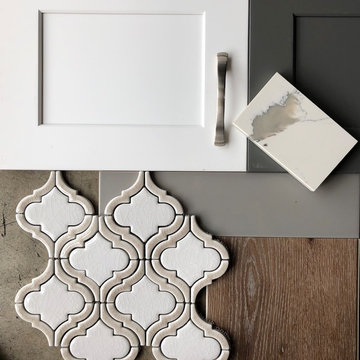
Materials Selection.
Ispirazione per una cucina country di medie dimensioni con lavello sottopiano, ante in stile shaker, ante bianche, top in quarzo composito, paraspruzzi grigio, paraspruzzi con piastrelle in ceramica, elettrodomestici in acciaio inossidabile, pavimento in laminato, pavimento multicolore e top bianco
Ispirazione per una cucina country di medie dimensioni con lavello sottopiano, ante in stile shaker, ante bianche, top in quarzo composito, paraspruzzi grigio, paraspruzzi con piastrelle in ceramica, elettrodomestici in acciaio inossidabile, pavimento in laminato, pavimento multicolore e top bianco
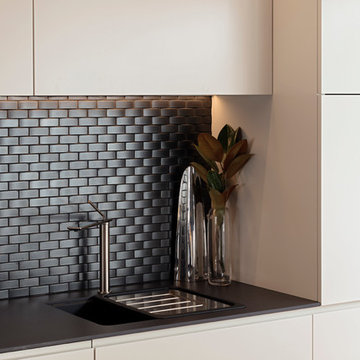
Felix Forest
Immagine di una cucina boho chic di medie dimensioni con ante lisce, ante bianche, top in marmo, paraspruzzi a effetto metallico e pavimento in legno massello medio
Immagine di una cucina boho chic di medie dimensioni con ante lisce, ante bianche, top in marmo, paraspruzzi a effetto metallico e pavimento in legno massello medio
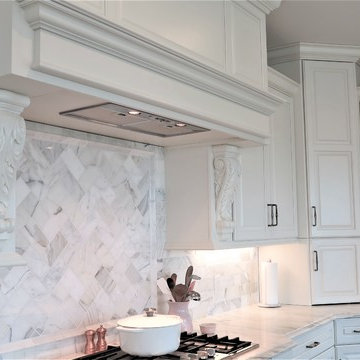
This kitchen truly is perfect with plenty of storage for all of your needs. The unique amenity here is the appliance garage, great for toasters and etc!
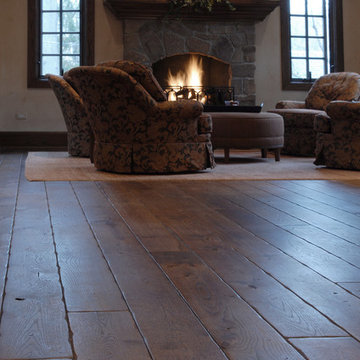
Step into this West Suburban home to instantly be whisked to a romantic villa tucked away in the Italian countryside. Thoughtful details like the quarry stone features, heavy beams and wrought iron harmoniously work with distressed wide-plank wood flooring to create a relaxed feeling of abondanza. Floor: 6-3/4” wide-plank Vintage French Oak Rustic Character Victorian Collection Tuscany edge medium distressed color Bronze. For more information please email us at: sales@signaturehardwoods.com
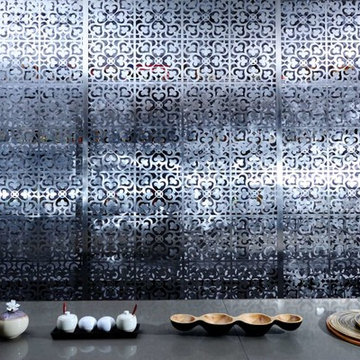
Immagine di una cucina etnica di medie dimensioni con top in legno, paraspruzzi bianco, pavimento in legno massello medio, penisola e paraspruzzi con piastrelle di metallo
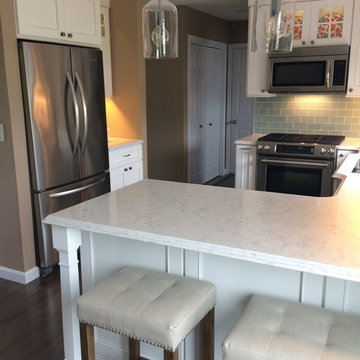
Foto di una cucina chic di medie dimensioni con lavello sottopiano, ante lisce, ante bianche, top in quarzo composito, paraspruzzi blu, paraspruzzi con piastrelle di vetro, elettrodomestici in acciaio inossidabile, parquet scuro, penisola e pavimento marrone
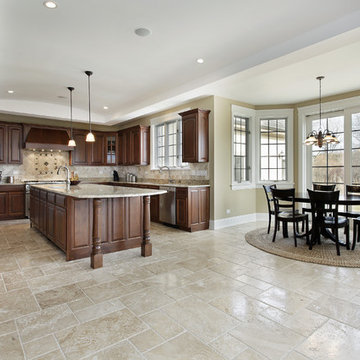
Love the kitchen lay out but would do some changes? No problem, Goodfellas can help with some ideas visit us at Goodfellasconstruction.net.
Idee per un'ampia cucina contemporanea con lavello a doppia vasca, ante con bugna sagomata, ante in legno scuro, top in marmo, paraspruzzi marrone, elettrodomestici in acciaio inossidabile, pavimento in travertino e paraspruzzi con piastrelle in ceramica
Idee per un'ampia cucina contemporanea con lavello a doppia vasca, ante con bugna sagomata, ante in legno scuro, top in marmo, paraspruzzi marrone, elettrodomestici in acciaio inossidabile, pavimento in travertino e paraspruzzi con piastrelle in ceramica
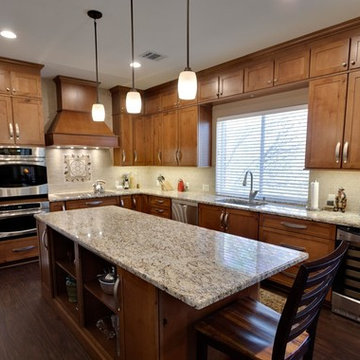
Beautiful inlaid mosaic as cook top back splash designed by homeowner. Abundant amount of drawers for variety of storage on island and under counters throughout the kitchen. GE Profile Wall Oven Precise Air Convection System, 36 Smoothtop Electric Cooktop with 5 Ribbon Elements, Standard Wall Mount Liner Insert with Halogen , Lights and Trim Kit, 600 CFM Dual Blower Hood Insert, GE Profile, Microwave Oven Stainless Steel, GE Profile 57 Bottle Capacity Wine Center and Bosch Dishwasher were installed by Wilson Appliance and Air-conditioning in Dripping Springs; Santa Cecilia Granite, Hardwood faux flooring for ease of care since owner has large dog that goes in and out of the house through the doggie door throughout the day. Depending on weather, those paws can make a mess.
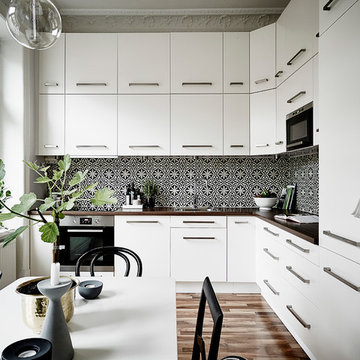
Anders Bergstedt
Immagine di una cucina vittoriana di medie dimensioni con lavello a vasca singola, ante lisce, ante bianche, top in legno, elettrodomestici in acciaio inossidabile, pavimento in legno massello medio e nessuna isola
Immagine di una cucina vittoriana di medie dimensioni con lavello a vasca singola, ante lisce, ante bianche, top in legno, elettrodomestici in acciaio inossidabile, pavimento in legno massello medio e nessuna isola
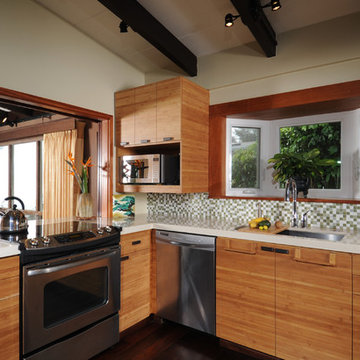
The entire space becomes a perfect place for relaxing and entertaining, while enjoying amazing views.
{Photo Credit: Andy Mattheson}
Ispirazione per una cucina tropicale di medie dimensioni con lavello sottopiano, ante lisce, ante in legno scuro, top in quarzite, paraspruzzi verde e elettrodomestici in acciaio inossidabile
Ispirazione per una cucina tropicale di medie dimensioni con lavello sottopiano, ante lisce, ante in legno scuro, top in quarzite, paraspruzzi verde e elettrodomestici in acciaio inossidabile
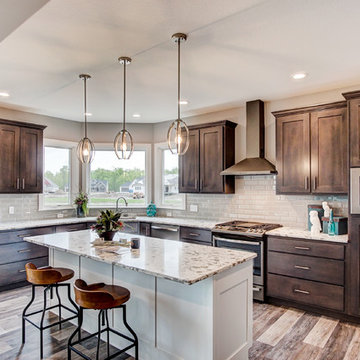
Immagine di una grande cucina minimalista con lavello a vasca singola, ante in stile shaker, ante in legno scuro, top in quarzo composito, paraspruzzi beige, paraspruzzi con piastrelle diamantate, elettrodomestici in acciaio inossidabile, pavimento in legno massello medio, pavimento marrone e top bianco
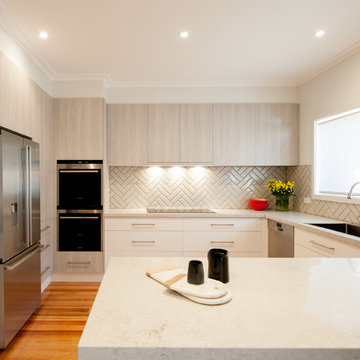
May Photography
Esempio di una grande cucina contemporanea con lavello a vasca singola, ante lisce, ante in legno chiaro, top in quarzo composito, paraspruzzi grigio, paraspruzzi in gres porcellanato, elettrodomestici in acciaio inossidabile, pavimento in legno massello medio e nessuna isola
Esempio di una grande cucina contemporanea con lavello a vasca singola, ante lisce, ante in legno chiaro, top in quarzo composito, paraspruzzi grigio, paraspruzzi in gres porcellanato, elettrodomestici in acciaio inossidabile, pavimento in legno massello medio e nessuna isola
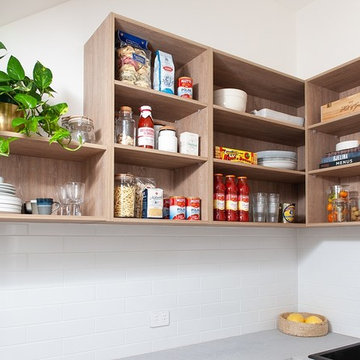
Zesta Kitchens
Esempio di un'ampia cucina scandinava con lavello integrato, nessun'anta, ante in legno chiaro, top in quarzo composito, paraspruzzi grigio, paraspruzzi in marmo, elettrodomestici neri, parquet chiaro e top grigio
Esempio di un'ampia cucina scandinava con lavello integrato, nessun'anta, ante in legno chiaro, top in quarzo composito, paraspruzzi grigio, paraspruzzi in marmo, elettrodomestici neri, parquet chiaro e top grigio
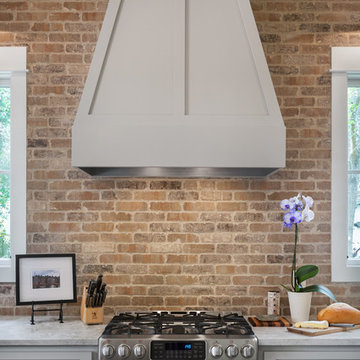
New home construction in Homewood Alabama photographed for Willow Homes, Willow Design Studio, and Triton Stone Group by Birmingham Alabama based architectural and interiors photographer Tommy Daspit. You can see more of his work at http://tommydaspit.com
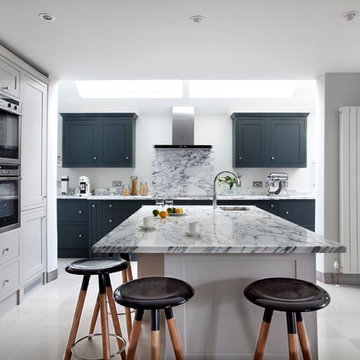
This beautiful kitchen design, hand painted in Farrow & Ball Downpipe (dark) and Perfect Stone (light), combines slab drawer fronts with shaker doors. The island unit has been finished with surface skirting and detailed end panels, adding an extra dimension to the design. The kitchen is serviced by a twin Neff ovens, a Neff hob and extractor.
Images Infinity Media
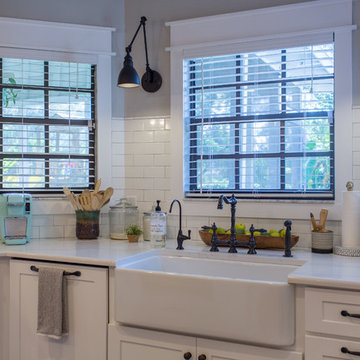
Photo Credit: Brandi Image Photography
Our Modern Farmhouse Style reflects in our own personal kitchen and working showroom. The warmth of the Walnut Butcher Block sets the scene for gathering and also for long baking sessions. The Silestone Quartz countertop around the perimeter makes it for easy clean up - especially around the range area. That heavy cooking zone features a custom PPKD built wood hood with all the detailing in the crown molding. The glass hutch serves as a perfect every day dish cabinet, while glass on the range wall also helps to lighten up the heavy load. The Farmhouse sink provides a beautiful clean-up station with the bridge faucet to add beauty and tradition. The purifier is strategically set up near the coffee station for early morning risers. The refrigerator is built into an old walkway that was under-used and it provides the perfect spot to house a hard working appliance. The dishwasher is paneled and tucked away beside the sink while the double pull-out trash is also camoflauged adjacent to the sink.
We welcome you to make your Design Consult Appointment today so you can come and see the beauty, quality, and special touches we will put in your home, as we did with ours.
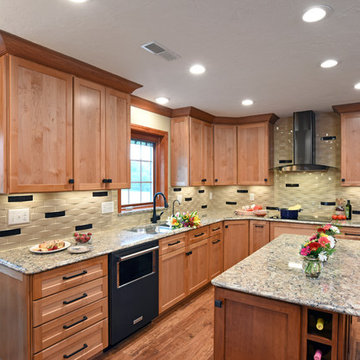
©2017 Daniel Feldkamp Photography
Foto di una grande cucina chic chiusa con lavello sottopiano, ante lisce, ante in legno chiaro, top in quarzo composito, paraspruzzi beige, paraspruzzi con piastrelle in ceramica, elettrodomestici neri, pavimento in legno massello medio, pavimento marrone e top beige
Foto di una grande cucina chic chiusa con lavello sottopiano, ante lisce, ante in legno chiaro, top in quarzo composito, paraspruzzi beige, paraspruzzi con piastrelle in ceramica, elettrodomestici neri, pavimento in legno massello medio, pavimento marrone e top beige
Cucine a costo elevato - Foto e idee per arredare
7