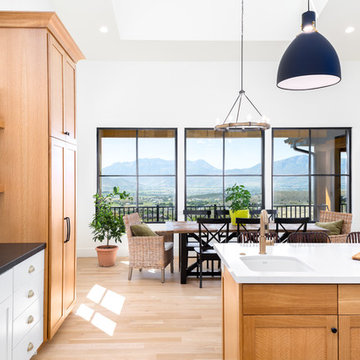Cucine a costo elevato - Foto e idee per arredare
Filtra anche per:
Budget
Ordina per:Popolari oggi
41 - 60 di 757 foto
1 di 3
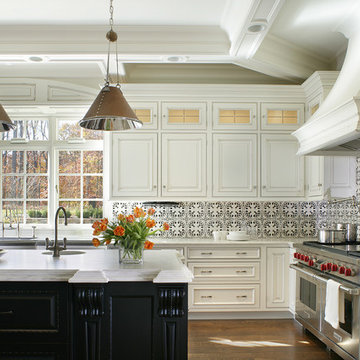
Morris County, NJ - Traditional - Kitchen Designed by The Hammer & Nail Inc.
Photography by Peter Rymwid
Luxuriously cool and collected, this transitional masterpiece leaves nothing to be desired.
http://thehammerandnail.com
#BartLidsky #HNdesigns #KitchenDesign
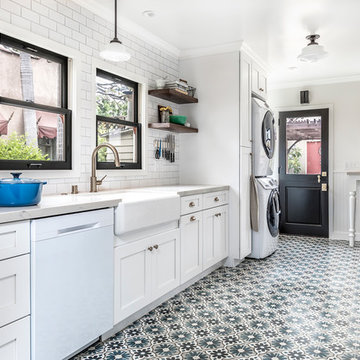
Taking a step back to take in all the beauty.
Ispirazione per una cucina parallela country chiusa e di medie dimensioni con ante bianche, top in marmo, paraspruzzi bianco, paraspruzzi con piastrelle in ceramica, elettrodomestici bianchi, pavimento in cementine, nessuna isola, pavimento multicolore, lavello stile country e ante in stile shaker
Ispirazione per una cucina parallela country chiusa e di medie dimensioni con ante bianche, top in marmo, paraspruzzi bianco, paraspruzzi con piastrelle in ceramica, elettrodomestici bianchi, pavimento in cementine, nessuna isola, pavimento multicolore, lavello stile country e ante in stile shaker
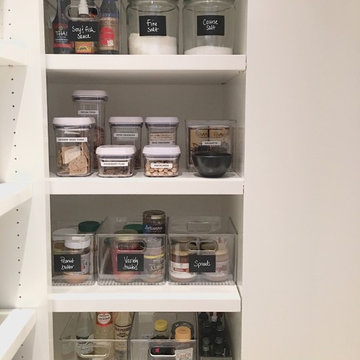
Kids pantry area where they can reach and find all of their favorite snacks.
Foto di una grande cucina minimalista con nessun'anta e ante bianche
Foto di una grande cucina minimalista con nessun'anta e ante bianche
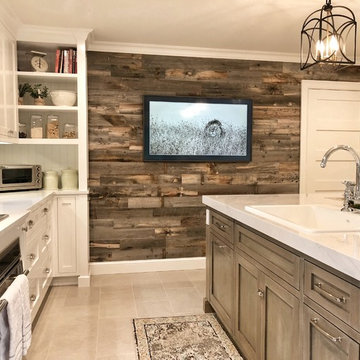
Foto di una grande cucina country con lavello da incasso, ante in stile shaker, ante bianche, top in quarzo composito, paraspruzzi beige, paraspruzzi con piastrelle in ceramica, elettrodomestici in acciaio inossidabile, pavimento in pietra calcarea, pavimento grigio e top bianco
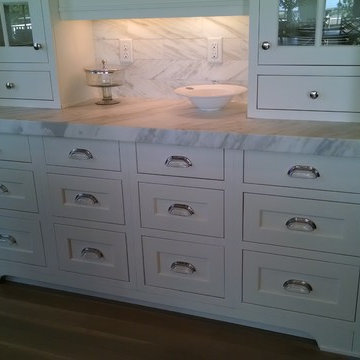
Ispirazione per una grande cucina chic con lavello stile country, ante a filo, ante bianche, top in marmo, paraspruzzi bianco, paraspruzzi in lastra di pietra, elettrodomestici in acciaio inossidabile, parquet chiaro e 2 o più isole
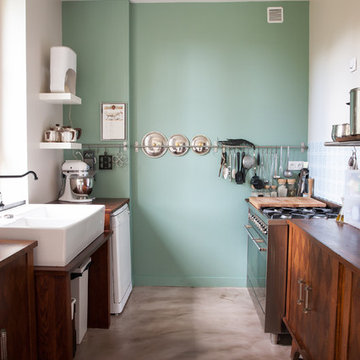
Mur vert d'eau et béton ciré pour cette cuisine aux meubles chinés.
Architecte d'intérieur : Maria-Loeïza Le Mazou - mllm
Photographe : www.virginiegarnier.com
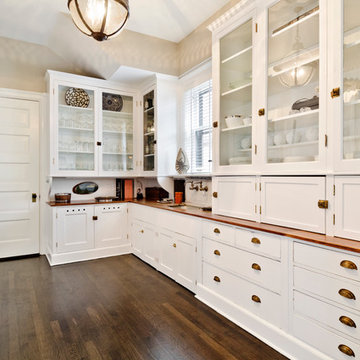
Allison Schatz
Immagine di una piccola cucina lineare design chiusa con ante di vetro, ante bianche, top in legno, lavello a vasca singola, parquet scuro e pavimento marrone
Immagine di una piccola cucina lineare design chiusa con ante di vetro, ante bianche, top in legno, lavello a vasca singola, parquet scuro e pavimento marrone
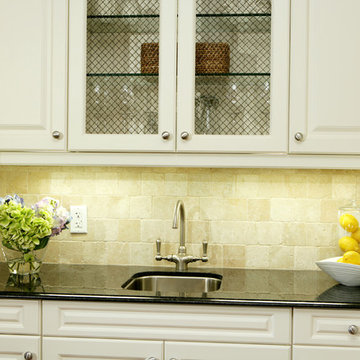
Custom millwork for this panty makes for another beautiful prep/serving area. This project is 5+ years old. Most items shown are custom (eg. millwork, upholstered furniture, drapery). Most goods are no longer available. Benjamin Moore paint.
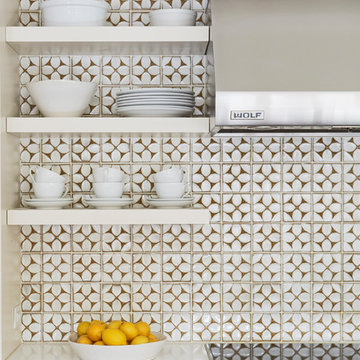
Free ebook, Creating the Ideal Kitchen. DOWNLOAD NOW
This large open concept kitchen and dining space was created by removing a load bearing wall between the old kitchen and a porch area. The new porch was insulated and incorporated into the overall space. The kitchen remodel was part of a whole house remodel so new quarter sawn oak flooring, a vaulted ceiling, windows and skylights were added.
A large calcutta marble topped island takes center stage. It houses a 5’ galley workstation - a sink that provides a convenient spot for prepping, serving, entertaining and clean up. A 36” induction cooktop is located directly across from the island for easy access. Two appliance garages on either side of the cooktop house small appliances that are used on a daily basis.
Honeycomb tile by Ann Sacks and open shelving along the cooktop wall add an interesting focal point to the room. Antique mirrored glass faces the storage unit housing dry goods and a beverage center. “I chose details for the space that had a bit of a mid-century vibe that would work well with what was originally a 1950s ranch. Along the way a previous owner added a 2nd floor making it more of a Cape Cod style home, a few eclectic details felt appropriate”, adds Klimala.
The wall opposite the cooktop houses a full size fridge, freezer, double oven, coffee machine and microwave. “There is a lot of functionality going on along that wall”, adds Klimala. A small pull out countertop below the coffee machine provides a spot for hot items coming out of the ovens.
The rooms creamy cabinetry is accented by quartersawn white oak at the island and wrapped ceiling beam. The golden tones are repeated in the antique brass light fixtures.
“This is the second kitchen I’ve had the opportunity to design for myself. My taste has gotten a little less traditional over the years, and although I’m still a traditionalist at heart, I had some fun with this kitchen and took some chances. The kitchen is super functional, easy to keep clean and has lots of storage to tuck things away when I’m done using them. The casual dining room is fabulous and is proving to be a great spot to linger after dinner. We love it!”
Designed by: Susan Klimala, CKD, CBD
For more information on kitchen and bath design ideas go to: www.kitchenstudio-ge.com
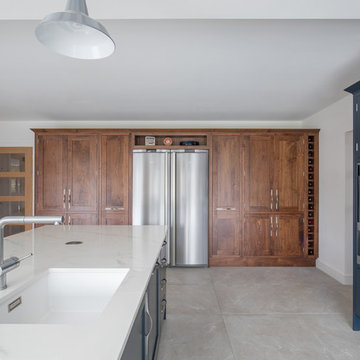
Brief: In this double vaulted extension, create a kitchen with a central island with a high table and dining for six. Main and preparation sinks organised through the space. Two chefs versatile pantries to serve the kitchen and lifestyle areas.
Specification
Bespoke Handmade in-frame furniture by Openhaus
Solid Black Walnut and hand painted in Basalt blue
Island with dining for 6/8
Spekva bespoke high table | ellipse | Iroko
Dekton 20mm | Tundra
Miele appliance set | including XXL steam
Quooker boiling water
Porcelain floor
Photography by Philip A Bacon @ OpenHaus Kitchens.co.uk
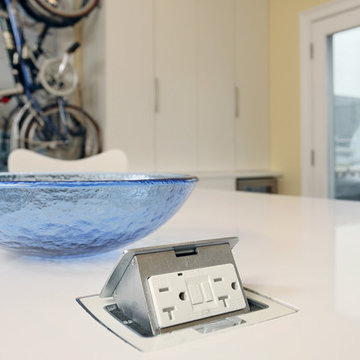
A pop-up electrical outlet lives in this oversize kitchen island to accommodate for the many kitchen appliances used.
Foto di una cucina design di medie dimensioni con lavello sottopiano, ante lisce, ante bianche, top in quarzo composito, paraspruzzi grigio, elettrodomestici in acciaio inossidabile e parquet chiaro
Foto di una cucina design di medie dimensioni con lavello sottopiano, ante lisce, ante bianche, top in quarzo composito, paraspruzzi grigio, elettrodomestici in acciaio inossidabile e parquet chiaro
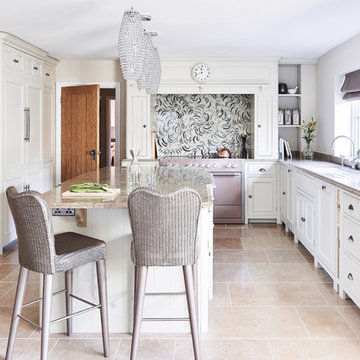
The stunning kitchen features a combination of Ben Heath bespoke and Neptune cabinetry. The kitchen is finished in Neptune's water-based Old Chalk paint with a Blue Grey limestone worktop and a Cognac satino limestone flooring. The tall cabinet housing has an integrated Combi Microwave and a Steamer Oven. The bar stools add a nice texture to the kitchen.
Photos by Adam Carter Photography
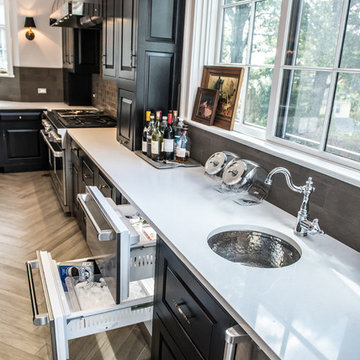
This space had the potential for greatness but was stuck in the 1980's era. We were able to transform and re-design this kitchen that now enables it to be called not just a "dream Kitchen", but also holds the award for "Best Kitchen in Westchester for 2016 by Westchester Home Magazine". Features in the kitchen are as follows: Inset cabinet construction, Maple Wood, Onyx finish, Raised Panel Door, sliding ladder, huge Island with seating, pull out drawers for big pots and baking pans, pullout storage under sink, mini bar, overhead television, builtin microwave in Island, massive stainless steel range and hood, Office area, Quartz counter top.
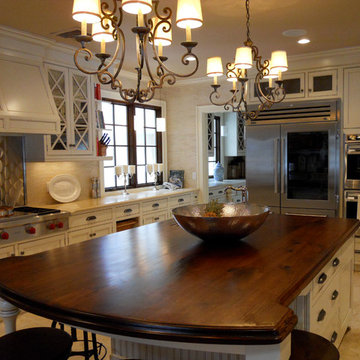
Foto di una grande cucina classica chiusa con lavello stile country, ante a filo, ante beige, top in granito, paraspruzzi beige, paraspruzzi con piastrelle in pietra, elettrodomestici in acciaio inossidabile, pavimento in travertino e pavimento beige
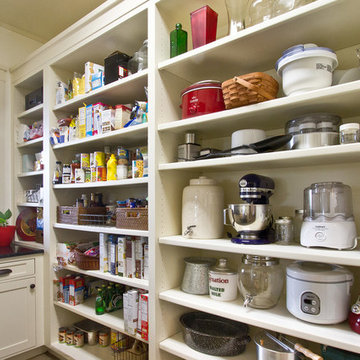
Susan Whisman of Blue Door Portraits
Idee per una grande cucina stile americano con ante in stile shaker, ante bianche, top in granito e nessuna isola
Idee per una grande cucina stile americano con ante in stile shaker, ante bianche, top in granito e nessuna isola
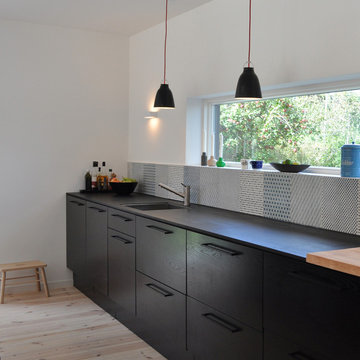
Esempio di una cucina parallela scandinava chiusa e di medie dimensioni con lavello sottopiano, ante lisce, ante nere, paraspruzzi multicolore e parquet chiaro
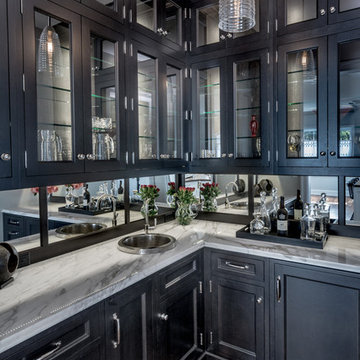
Esempio di una grande cucina chic con lavello da incasso, ante di vetro, ante nere, top in marmo, paraspruzzi a specchio, elettrodomestici da incasso e parquet scuro
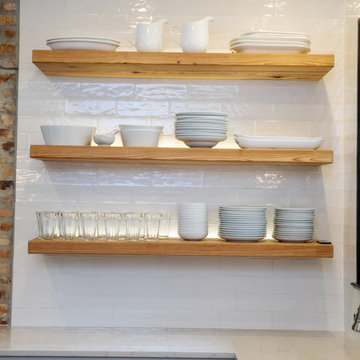
Photos by Collin Richie. Space planning by Ourso Designs.
Idee per una cucina minimalista di medie dimensioni con paraspruzzi bianco, paraspruzzi con piastrelle diamantate e top bianco
Idee per una cucina minimalista di medie dimensioni con paraspruzzi bianco, paraspruzzi con piastrelle diamantate e top bianco
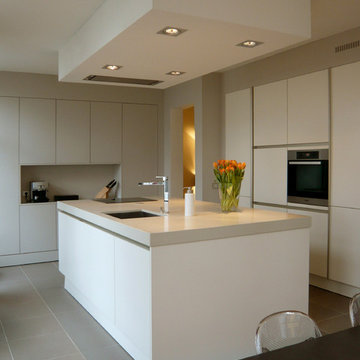
Idee per una grande cucina minimal con lavello sottopiano, ante lisce, ante bianche e elettrodomestici in acciaio inossidabile
Cucine a costo elevato - Foto e idee per arredare
3
