Cucine a costo elevato - Foto e idee per arredare
Filtra anche per:
Budget
Ordina per:Popolari oggi
41 - 60 di 666 foto
1 di 3
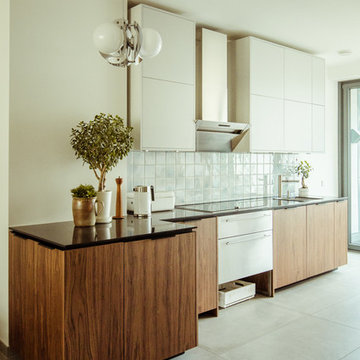
Fotos:KF24
Immagine di una cucina contemporanea di medie dimensioni con ante lisce, ante in legno bruno, lavello a vasca singola, paraspruzzi bianco, paraspruzzi con piastrelle in ceramica, elettrodomestici in acciaio inossidabile e nessuna isola
Immagine di una cucina contemporanea di medie dimensioni con ante lisce, ante in legno bruno, lavello a vasca singola, paraspruzzi bianco, paraspruzzi con piastrelle in ceramica, elettrodomestici in acciaio inossidabile e nessuna isola

A contemporary take on a classic shaker design, for the perfect combination of old and new. An oak topped central island to blend with the oak framed property.
Photos byAlton Omar
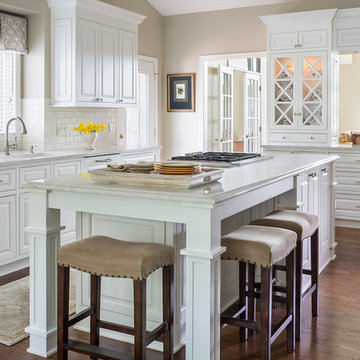
Esempio di una grande cucina tradizionale con lavello sottopiano, ante bianche, paraspruzzi bianco, paraspruzzi con piastrelle diamantate, parquet scuro, ante con bugna sagomata e top in granito
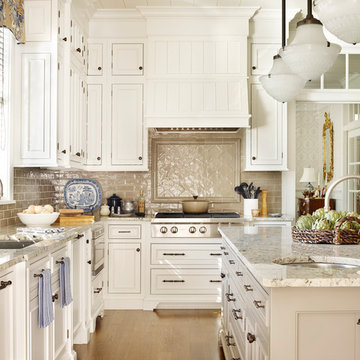
Immagine di una cucina classica di medie dimensioni con lavello sottopiano, ante bianche, paraspruzzi beige, ante a filo, top in granito, paraspruzzi in gres porcellanato, elettrodomestici da incasso e parquet chiaro
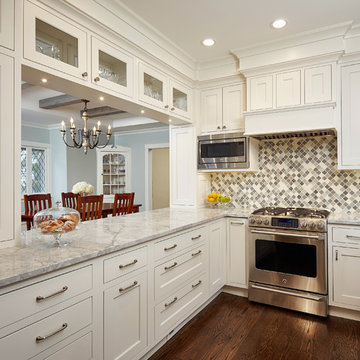
Patsy McEnroe Photography
Widler Architectural Inc.
Esempio di una cucina ad U classica chiusa e di medie dimensioni con lavello stile country, ante in stile shaker, ante bianche, top in quarzo composito, paraspruzzi multicolore, paraspruzzi con piastrelle a mosaico, elettrodomestici in acciaio inossidabile, parquet scuro e nessuna isola
Esempio di una cucina ad U classica chiusa e di medie dimensioni con lavello stile country, ante in stile shaker, ante bianche, top in quarzo composito, paraspruzzi multicolore, paraspruzzi con piastrelle a mosaico, elettrodomestici in acciaio inossidabile, parquet scuro e nessuna isola
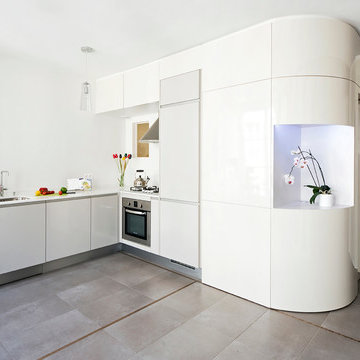
Bertina Minel Architecture
Idee per una grande cucina a L contemporanea chiusa con lavello sottopiano, ante lisce, ante bianche, paraspruzzi bianco, elettrodomestici da incasso, nessuna isola e pavimento grigio
Idee per una grande cucina a L contemporanea chiusa con lavello sottopiano, ante lisce, ante bianche, paraspruzzi bianco, elettrodomestici da incasso, nessuna isola e pavimento grigio

This new riverfront townhouse is on three levels. The interiors blend clean contemporary elements with traditional cottage architecture. It is luxurious, yet very relaxed.
Project by Portland interior design studio Jenni Leasia Interior Design. Also serving Lake Oswego, West Linn, Vancouver, Sherwood, Camas, Oregon City, Beaverton, and the whole of Greater Portland.
For more about Jenni Leasia Interior Design, click here: https://www.jennileasiadesign.com/
To learn more about this project, click here:
https://www.jennileasiadesign.com/lakeoswegoriverfront
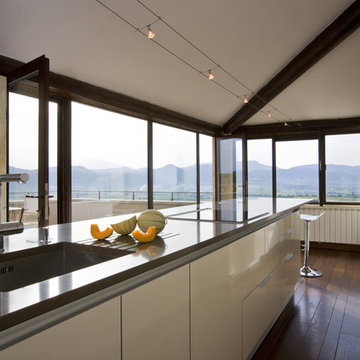
Recently renovated, parts of this in-town home in Rasteau, France are 800 years old.
Photography by Geoffrey Hodgdon
Esempio di una cucina mediterranea con lavello sottopiano, ante lisce, ante bianche, top in quarzo composito e elettrodomestici in acciaio inossidabile
Esempio di una cucina mediterranea con lavello sottopiano, ante lisce, ante bianche, top in quarzo composito e elettrodomestici in acciaio inossidabile
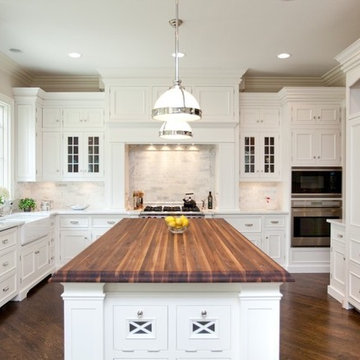
Immagine di una cucina classica chiusa e di medie dimensioni con ante con riquadro incassato, lavello stile country, top in legno, ante bianche, paraspruzzi bianco, paraspruzzi con piastrelle in pietra, elettrodomestici in acciaio inossidabile e parquet scuro
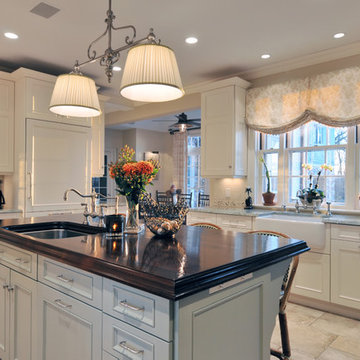
Designed by Ken Kelly, Kitchen Designs by Ken Kelly, Inc.
Antique White Wood Mode Cabinetry
kitchendesigns.com
Idee per una grande cucina classica con lavello sottopiano, top in legno, ante con riquadro incassato, ante bianche, paraspruzzi multicolore, paraspruzzi con piastrelle in ceramica, elettrodomestici in acciaio inossidabile e pavimento in travertino
Idee per una grande cucina classica con lavello sottopiano, top in legno, ante con riquadro incassato, ante bianche, paraspruzzi multicolore, paraspruzzi con piastrelle in ceramica, elettrodomestici in acciaio inossidabile e pavimento in travertino

Custom kitchen cabinetry with integrated hood. Island with bench seats.
This project is 5+ years old. Most items shown are custom (eg. millwork, upholstered furniture, drapery). Most goods are no longer available. Benjamin Moore paint.

Warm, natural materials were combined with simple elements to create sophisticated details for a contemporary mountain feel. Painted and glazed cabinets tie the kitchen in with the custom paneling in the dining room. River green countertops add warmth and color to this cherry kitchen. Floors are walnut.

La cuisine comprend deux blocs linéaires parallèles, donnant sur un troisième espace dînatoire bar avec ses deux chaises design et industrielles en métal et cuir, donnant lui-même sur un quatrième espace: le dressing.

An open plan kitchen with white shaker cabinets and natural wood island. The upper cabinets have glass doors and frame the window looking into the yard ensuring a light and open feel to the room. Marble subway tile and island counter contrasts with the taupe Neolith counter surface. Shiplap detail was repeated on the buffet and island. The buffet is utilized as a serving center for large events.
Photo: Jean Bai / Konstrukt Photo
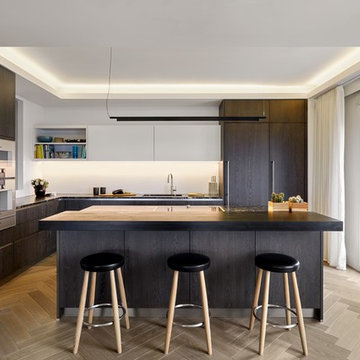
Contemporary kitchen design for international couple who loves to cook. Gaggenau 400 Series appliances take centre stage with leathered Cosmic Black granite worktops adding drama to the neutral cabinetry.
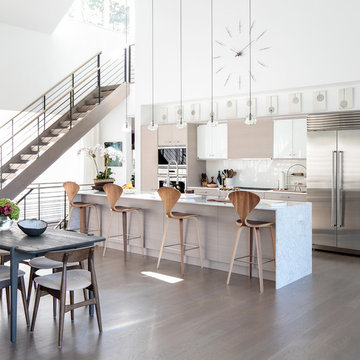
Modern luxury meets warm farmhouse in this Southampton home! Scandinavian inspired furnishings and light fixtures create a clean and tailored look, while the natural materials found in accent walls, casegoods, the staircase, and home decor hone in on a homey feel. An open-concept interior that proves less can be more is how we’d explain this interior. By accentuating the “negative space,” we’ve allowed the carefully chosen furnishings and artwork to steal the show, while the crisp whites and abundance of natural light create a rejuvenated and refreshed interior.
This sprawling 5,000 square foot home includes a salon, ballet room, two media rooms, a conference room, multifunctional study, and, lastly, a guest house (which is a mini version of the main house).
Project Location: Southamptons. Project designed by interior design firm, Betty Wasserman Art & Interiors. From their Chelsea base, they serve clients in Manhattan and throughout New York City, as well as across the tri-state area and in The Hamptons.
For more about Betty Wasserman, click here: https://www.bettywasserman.com/
To learn more about this project, click here: https://www.bettywasserman.com/spaces/southampton-modern-farmhouse/
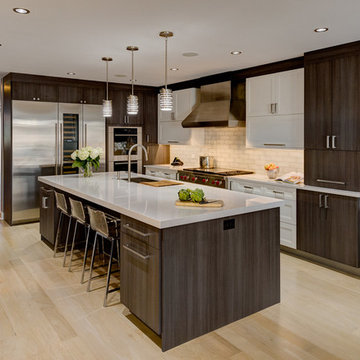
Dennis Jourdan Photo & Video, Inc.
Immagine di una cucina contemporanea con lavello sottopiano, ante lisce, ante in legno bruno, paraspruzzi bianco, elettrodomestici in acciaio inossidabile e parquet chiaro
Immagine di una cucina contemporanea con lavello sottopiano, ante lisce, ante in legno bruno, paraspruzzi bianco, elettrodomestici in acciaio inossidabile e parquet chiaro
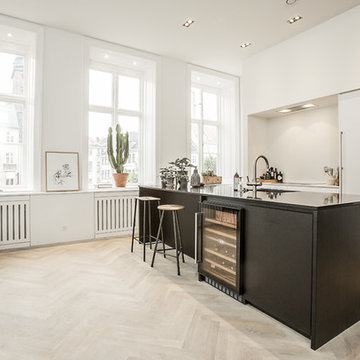
Idee per una grande cucina minimal con lavello integrato, ante lisce, top in laminato, elettrodomestici in acciaio inossidabile e parquet chiaro

Architectural Design & Architectural Interior Design: Hyrum McKay Bates Design, Inc.
Interior Design: Liv Showroom - Lead Designer: Tonya Olsen
Photography: Lindsay Salazar
Cabinetry: Benjamin Blackwelder Cabinetry
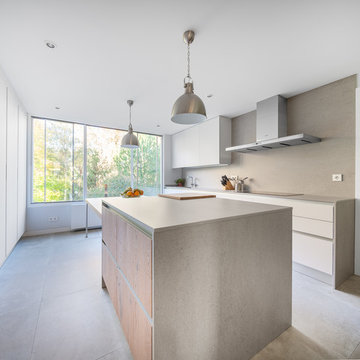
Xermán Peñalver - Luzestudio
Foto di una grande cucina minimalista chiusa con ante lisce, ante bianche, elettrodomestici in acciaio inossidabile, paraspruzzi grigio, top in superficie solida e pavimento con piastrelle in ceramica
Foto di una grande cucina minimalista chiusa con ante lisce, ante bianche, elettrodomestici in acciaio inossidabile, paraspruzzi grigio, top in superficie solida e pavimento con piastrelle in ceramica
Cucine a costo elevato - Foto e idee per arredare
3