Cucine a costo elevato con top in pietra calcarea - Foto e idee per arredare
Filtra anche per:
Budget
Ordina per:Popolari oggi
201 - 220 di 1.740 foto
1 di 3
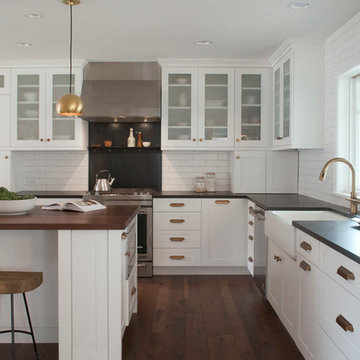
Installing a steel beam and removing a dividing wall allowed us create a large open floor plan kitchen for this vibrant young family. The combination of modern and industrial elements give this farmhouse kitchen a stylish edge. The clean white cabinets are warmed up with antique brass hardware as well as the walnut island top and earthy, honed Pietra del Cardoso counter tops. Chunky wood and steel stools and a custom steel backsplash add a rugged industrial touch.
HAVEN design+building llc
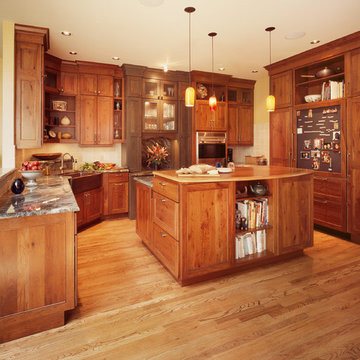
Photos by Philip Wegener Photography.
This renovated Cherry Creek townhome lost it's 1980's almond formica kitchen, replaced by this unfitted-look distressed cherry kitchen. Countertops are at three different heights, including a 33" high baking center at the stained cabinet. Large single bowl copper sink. Wolf and SubZero appliances. Cabinets were stacked for maximum storage. Kitchen is open to family room on left and breakfast nook behind camera.
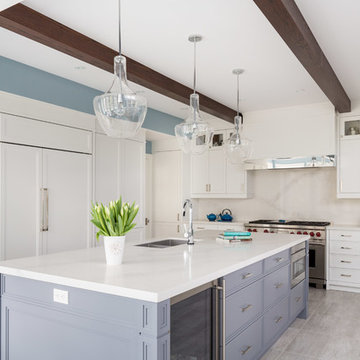
A contemporary home full of warm but powerful earth tones. Our client wanted us to incorporate natural colors and natural elements, while keeping the design current and on-trend.
Bursts of burnt orange and nature-themed artwork were the accents, while rich wooden furnishings, tailored furnishings, and lush textiles complemented. The overall look is a clean design that doesn't lack personality, taking full advantage of nature's warmth and the importance of functional, everyday living.
Project designed by Mississauga, Ontario, interior designer Nicola Interiors. Serving the Greater Toronto Area.
For more about Nicola Interiors, click here: https://nicolainteriors.com/
To learn more about this project, click here: https://nicolainteriors.com/projects/indian-road/
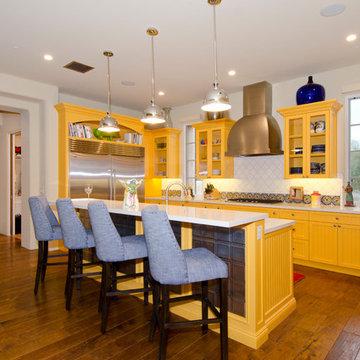
Christopher Vialpando, http://chrisvialpando.com
Idee per una cucina american style di medie dimensioni con lavello sottopiano, ante con riquadro incassato, ante gialle, top in pietra calcarea, paraspruzzi bianco, elettrodomestici in acciaio inossidabile, pavimento in legno massello medio, paraspruzzi con piastrelle in ceramica, pavimento marrone e top bianco
Idee per una cucina american style di medie dimensioni con lavello sottopiano, ante con riquadro incassato, ante gialle, top in pietra calcarea, paraspruzzi bianco, elettrodomestici in acciaio inossidabile, pavimento in legno massello medio, paraspruzzi con piastrelle in ceramica, pavimento marrone e top bianco
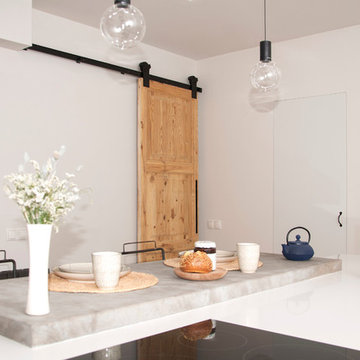
Esempio di una cucina mediterranea di medie dimensioni con ante bianche e top in pietra calcarea
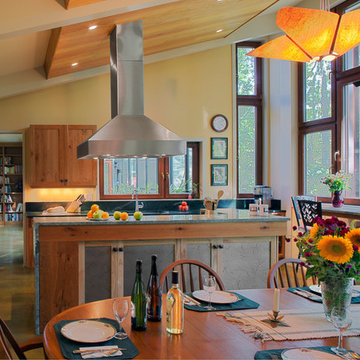
Alain Jaramillo and Peter Twohy
which means the sun in combination with the long overhang and the large expanse of glass not only heats the home in the winter but also cools the home all summer long
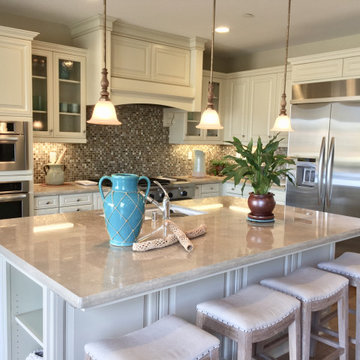
Marbolis Fossil Stone 2cm honed limestone slab on countertops with 1 1/2" extended bevel edge. Full splash with Waterfall 1x1 Earth/khaki blend.
Wolf/KitchenAid Appliance package.

The best of the past and present meet in this distinguished design. Custom craftsmanship and distinctive detailing give this lakefront residence its vintage flavor while an open and light-filled floor plan clearly mark it as contemporary. With its interesting shingled roof lines, abundant windows with decorative brackets and welcoming porch, the exterior takes in surrounding views while the interior meets and exceeds contemporary expectations of ease and comfort. The main level features almost 3,000 square feet of open living, from the charming entry with multiple window seats and built-in benches to the central 15 by 22-foot kitchen, 22 by 18-foot living room with fireplace and adjacent dining and a relaxing, almost 300-square-foot screened-in porch. Nearby is a private sitting room and a 14 by 15-foot master bedroom with built-ins and a spa-style double-sink bath with a beautiful barrel-vaulted ceiling. The main level also includes a work room and first floor laundry, while the 2,165-square-foot second level includes three bedroom suites, a loft and a separate 966-square-foot guest quarters with private living area, kitchen and bedroom. Rounding out the offerings is the 1,960-square-foot lower level, where you can rest and recuperate in the sauna after a workout in your nearby exercise room. Also featured is a 21 by 18-family room, a 14 by 17-square-foot home theater, and an 11 by 12-foot guest bedroom suite.
Photography: Ashley Avila Photography & Fulview Builder: J. Peterson Homes Interior Design: Vision Interiors by Visbeen
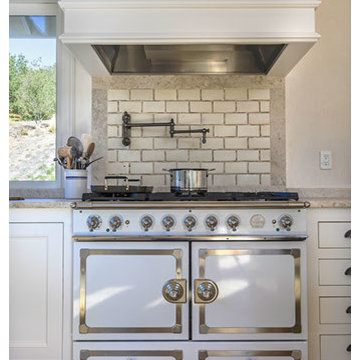
Ispirazione per una grande cucina country con lavello stile country, ante bianche, top in pietra calcarea, paraspruzzi beige, paraspruzzi con piastrelle diamantate, elettrodomestici bianchi e parquet chiaro
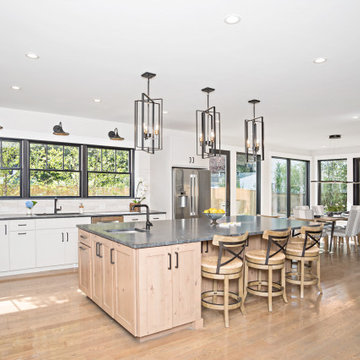
Open kitchen, dining and family in this tasteful modern contemporary.
Ispirazione per una piccola cucina minimal con lavello sottopiano, ante in stile shaker, ante in legno chiaro, top in pietra calcarea, paraspruzzi con piastrelle in ceramica, elettrodomestici in acciaio inossidabile, pavimento in legno massello medio, pavimento marrone e top nero
Ispirazione per una piccola cucina minimal con lavello sottopiano, ante in stile shaker, ante in legno chiaro, top in pietra calcarea, paraspruzzi con piastrelle in ceramica, elettrodomestici in acciaio inossidabile, pavimento in legno massello medio, pavimento marrone e top nero

Ny lucka - livfulla FLAT OAK till IKEA stommar.
Vår nya designserie FLAT, som vi tagit fram i samarbete med livsstils influencern Elin Skoglund, är en elegant slät lucka i ek. Luckor och fronter har ett slätt fanér i olika bredder och skapar på så sätt ett levande uttryck.
Luckorna är anpassade till IKEAs köks- och garderobstommar. Varje kök och garderob får med de här luckorna sitt unika utseende. Ett vackert trähantverk
i ek som blir hållbara lösningar med mycket känsla och värme hemma hos dig till ett mycket bra pris.
New front - vibrant FLAT OAK for IKEA bases.
Our new FLAT design series, which we have developed in collaboration with the lifestyle influencer Elin Skoglund, is an elegant smooth front in oak. Doors and fronts have a smooth veneer in different widths, thus creating a vivid expression.
The doors are adapted to IKEA's kitchen and wardrobe bases. Every kitchen and wardrobe with these doors get their unique look. A beautiful wooden craft in oak that becomes sustainable solutions with a lot of feeling and warmth at your home at a very good price.
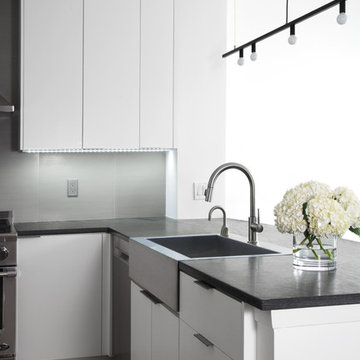
Ispirazione per una grande cucina minimalista con lavello stile country, ante lisce, ante bianche, top in pietra calcarea, paraspruzzi grigio, paraspruzzi in gres porcellanato, elettrodomestici in acciaio inossidabile e parquet chiaro
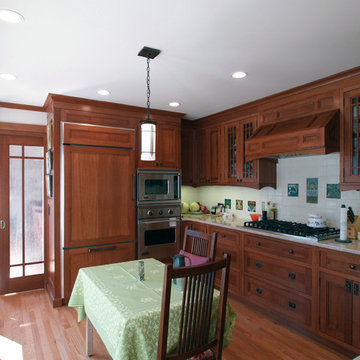
This kitchen features custom Arts & Crafts cabnitry in rift sawn oak. The custom pocjket doors are seeded art glass with rift sawn oak frames.
Ispirazione per una cucina ad U american style chiusa e di medie dimensioni con lavello sottopiano, ante con riquadro incassato, ante in legno scuro, top in pietra calcarea, paraspruzzi giallo, paraspruzzi con piastrelle in ceramica, elettrodomestici da incasso, parquet chiaro, nessuna isola e pavimento beige
Ispirazione per una cucina ad U american style chiusa e di medie dimensioni con lavello sottopiano, ante con riquadro incassato, ante in legno scuro, top in pietra calcarea, paraspruzzi giallo, paraspruzzi con piastrelle in ceramica, elettrodomestici da incasso, parquet chiaro, nessuna isola e pavimento beige
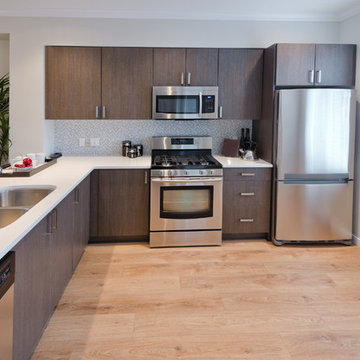
Modern remodeled kitchen design with stainless steel appliances, light tone wood floors, white counter tops, and dark tone kitchen cabinets.
Esempio di una cucina a L design chiusa e di medie dimensioni con lavello a doppia vasca, ante lisce, ante in legno scuro, top in pietra calcarea, elettrodomestici in acciaio inossidabile, parquet chiaro, nessuna isola e paraspruzzi grigio
Esempio di una cucina a L design chiusa e di medie dimensioni con lavello a doppia vasca, ante lisce, ante in legno scuro, top in pietra calcarea, elettrodomestici in acciaio inossidabile, parquet chiaro, nessuna isola e paraspruzzi grigio
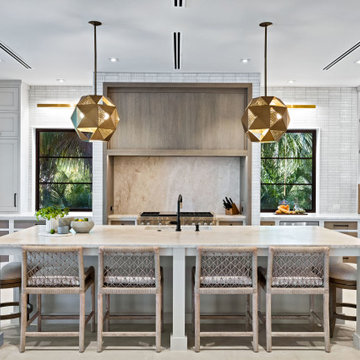
Foto di una cucina design di medie dimensioni con lavello sottopiano, ante con riquadro incassato, ante bianche, top in pietra calcarea, paraspruzzi beige, paraspruzzi in pietra calcarea, elettrodomestici neri, pavimento con piastrelle in ceramica, pavimento beige e top beige
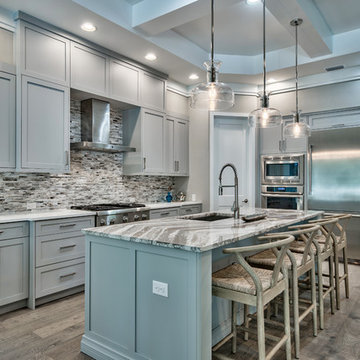
Esempio di una cucina costiera di medie dimensioni con lavello sottopiano, ante con riquadro incassato, ante grigie, top in pietra calcarea, paraspruzzi multicolore, paraspruzzi con piastrelle a listelli, elettrodomestici in acciaio inossidabile, pavimento in legno massello medio, pavimento marrone e top beige
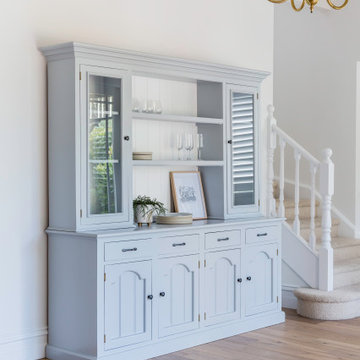
This Caulfield South kitchen features a Calacatta Caesarstone benchtop and French Oak flooring. Paired with a gloss-white tiled splashback and brushed brass fixtures, this kitchen embodies elegance and style.
The generous sized island bench is the anchor point of the free flowing kitchen. The joinery details were designed and skilfully crafted to match the existing architecture on the hallways doors, paying homage to the grandeur of the home. With multiple access points, the kitchen seamlessly connects with an open living space, creating an entertaining hub at the heart of the home.
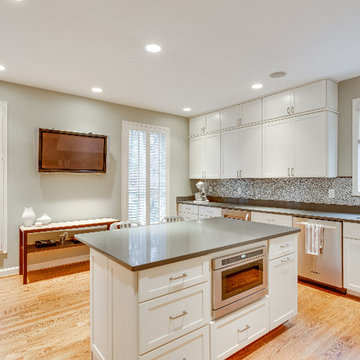
Esempio di una grande cucina minimal chiusa con lavello sottopiano, ante in stile shaker, ante bianche, top in pietra calcarea, paraspruzzi multicolore, paraspruzzi in lastra di pietra, elettrodomestici in acciaio inossidabile, parquet chiaro e pavimento marrone
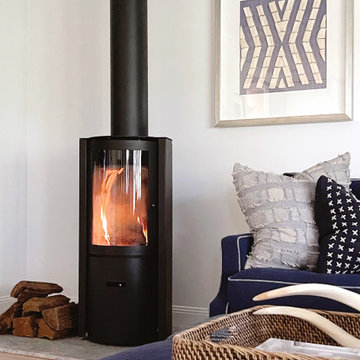
Easy to light and with three different modes of operation, this wood burning stove has been a game changer. It lights in minutes and warms the whole space.
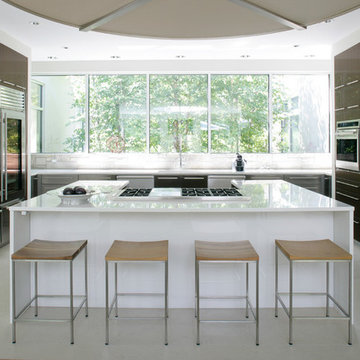
The kitchen and breakfast area are kept simple and modern, featuring glossy flat panel cabinets, modern appliances and finishes, as well as warm woods. The dining area was also given a modern feel, but we incorporated strong bursts of red-orange accents. The organic wooden table, modern dining chairs, and artisan lighting all come together to create an interesting and picturesque interior.
Project Location: The Hamptons. Project designed by interior design firm, Betty Wasserman Art & Interiors. From their Chelsea base, they serve clients in Manhattan and throughout New York City, as well as across the tri-state area and in The Hamptons.
For more about Betty Wasserman, click here: https://www.bettywasserman.com/
Cucine a costo elevato con top in pietra calcarea - Foto e idee per arredare
11