Cucine a costo elevato con top grigio - Foto e idee per arredare
Filtra anche per:
Budget
Ordina per:Popolari oggi
81 - 100 di 28.294 foto
1 di 3
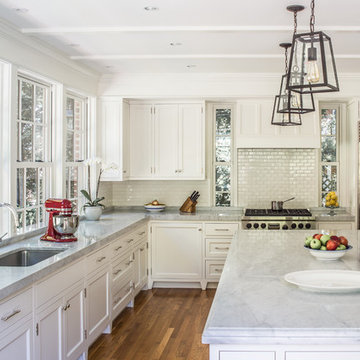
Kitchen Addition
Photo By: Erik Kvalsvik
Immagine di un grande cucina con isola centrale classico chiuso con lavello sottopiano, ante in stile shaker, ante bianche, top in marmo, paraspruzzi bianco, paraspruzzi con piastrelle diamantate, elettrodomestici in acciaio inossidabile, pavimento marrone, pavimento in legno massello medio e top grigio
Immagine di un grande cucina con isola centrale classico chiuso con lavello sottopiano, ante in stile shaker, ante bianche, top in marmo, paraspruzzi bianco, paraspruzzi con piastrelle diamantate, elettrodomestici in acciaio inossidabile, pavimento marrone, pavimento in legno massello medio e top grigio
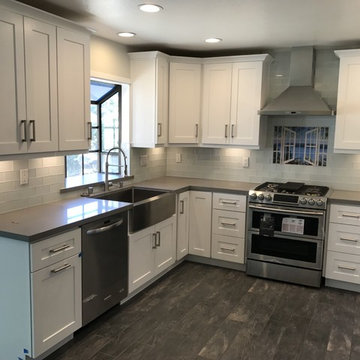
Complete kitchen remodeling, including new tile flooring, white shaker cabinets, Caesar-stone counter top and glass subway tile back splash.
Foto di una cucina minimal di medie dimensioni con lavello stile country, ante in stile shaker, ante bianche, top in quarzite, paraspruzzi con piastrelle di vetro, elettrodomestici in acciaio inossidabile, pavimento con piastrelle in ceramica, nessuna isola, pavimento marrone, top grigio e paraspruzzi grigio
Foto di una cucina minimal di medie dimensioni con lavello stile country, ante in stile shaker, ante bianche, top in quarzite, paraspruzzi con piastrelle di vetro, elettrodomestici in acciaio inossidabile, pavimento con piastrelle in ceramica, nessuna isola, pavimento marrone, top grigio e paraspruzzi grigio
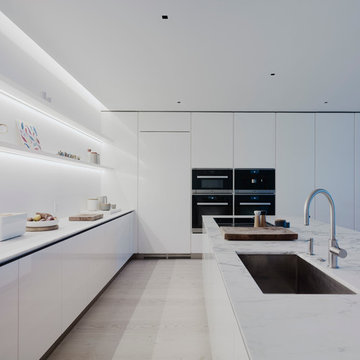
Immagine di una cucina moderna di medie dimensioni con lavello a vasca singola, ante lisce, ante bianche, paraspruzzi bianco, parquet chiaro, top in marmo, elettrodomestici bianchi e top grigio
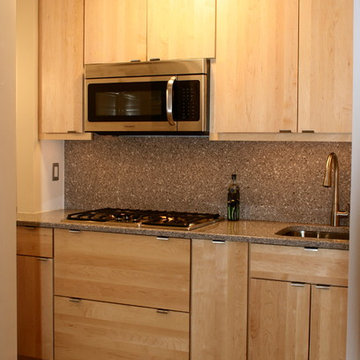
973-857-1561
LM Interior Design
LM Masiello, CKBD, CAPS
lm@lminteriordesignllc.com
https://www.lminteriordesignllc.com/
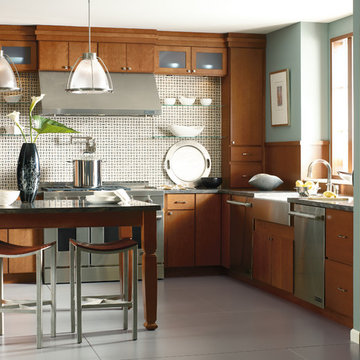
Kemper
Caprice - Wood: Maple, Finish: Cattail
Ispirazione per una grande cucina classica con lavello stile country, ante lisce, ante in legno scuro, top in quarzo composito, paraspruzzi multicolore, paraspruzzi con piastrelle a mosaico, elettrodomestici in acciaio inossidabile, pavimento in gres porcellanato, pavimento grigio e top grigio
Ispirazione per una grande cucina classica con lavello stile country, ante lisce, ante in legno scuro, top in quarzo composito, paraspruzzi multicolore, paraspruzzi con piastrelle a mosaico, elettrodomestici in acciaio inossidabile, pavimento in gres porcellanato, pavimento grigio e top grigio

If you like this kitchen watch the 211 second stop action video of it's amazing transformation. COPY AND PASTE LINK BELOW:
https://www.youtube.com/watch?v=bB0t9qSOjzQ

This beautiful lake house kitchen design was created by Kim D. Hoegger at Kim Hoegger Home in Rockwell, Texas mixing two-tones of Dura Supreme Cabinetry. Designer Kim Hoegger chose a rustic Knotty Alder wood species with a dark patina stain for the lower base cabinets and kitchen island and contrasted it with a Classic White painted finish for the wall cabinetry above.
This unique and eclectic design brings bright light and character to the home.
Request a FREE Dura Supreme Brochure Packet: http://www.durasupreme.com/request-brochure
Find a Dura Supreme Showroom near you today: http://www.durasupreme.com/dealer-locator
Learn more about Kim Hoegger Home at:
http://www.houzz.com/pro/kdhoegger/kim-d-hoegger
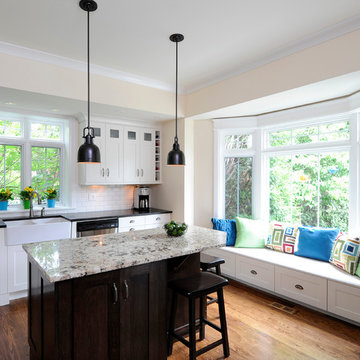
Design by Barbara Purdy
Cabinetry manufactured and installed by Deslaurier Custom Cabinets
Foto di una cucina a L classica con paraspruzzi con piastrelle diamantate, lavello stile country, top in granito, ante in stile shaker, ante bianche, paraspruzzi bianco e top grigio
Foto di una cucina a L classica con paraspruzzi con piastrelle diamantate, lavello stile country, top in granito, ante in stile shaker, ante bianche, paraspruzzi bianco e top grigio

Kitchen Cabinets custom made from waste wood scraps. Concrete Counter tops with integrated sink. Bluestar Range. Sub-Zero fridge. Kohler Karbon faucets. Cypress beams and polished concrete floors.

Ispirazione per una cucina moderna di medie dimensioni con pavimento in gres porcellanato, pavimento grigio, soffitto a volta, lavello sottopiano, ante lisce, ante in legno scuro, top in quarzo composito, paraspruzzi bianco, paraspruzzi in marmo, elettrodomestici in acciaio inossidabile e top grigio

The existing kitchen was separated from the family room by a 17’ long bookcase. It was the first thing you saw upon entering and it hid much of the light and views to the backyard making the space feel claustrophobic. The laundry room was part of the kitchen space without any attempt to conceal the washer and dryer. Removing the long bookcase opened the opportunity to add counter stools in the kitchen and decided to align a target wall opposite the front door to help maintain some division within the main space while creating a space for the refrigerator. This also allowed us to create an open laundry room concept that would be hidden from view from all other areas.
We kept the industrial feel of the exposed building materials, which we complimented with textured melamine slab doors for the new kitchen cabinets. We maintained the galley set up but defined the kitchen from the utility area by changing both thickness and color of the countertop materials. Because the back of the house is mainly windows, there was very little wall space for upper cabinets and everyday dish storage. We designed a custom ceiling hung shelf system that floats in front of the windows, and is mostly out of view from the sitting area. Tall cabinets are installed along the only available wall to support both kitchen and laundry room functions. We used cable lighting threaded through the beams which really punctuates the industrial aesthetic.

Blue is the go-to color this year and it is featured on the island. White raised panel cabinets with lighted upper glass doors. Major lighting changes include recessed can lighting and pendant lights over the island. Saddle bar stools. Island seats five. Calcutta Classique Quartz countertops are on the oversized island and surrounding cabinets. Induction cooktop, Convection, and Steam oven are some of the appliance package. Hickory plank hardwood provides a beautiful floor. Two large porcelain farmhouse sinks for two working prep stations.

Big bright kitchen with concrete countertops and a lot of windows.
Photographer: Rob Karosis
Esempio di un grande cucina con isola centrale country con ante in stile shaker, ante grigie, top in cemento, paraspruzzi bianco, paraspruzzi in legno, elettrodomestici in acciaio inossidabile, parquet scuro, lavello sottopiano e top grigio
Esempio di un grande cucina con isola centrale country con ante in stile shaker, ante grigie, top in cemento, paraspruzzi bianco, paraspruzzi in legno, elettrodomestici in acciaio inossidabile, parquet scuro, lavello sottopiano e top grigio

This Boulder, Colorado remodel by fuentesdesign demonstrates the possibility of renewal in American suburbs, and Passive House design principles. Once an inefficient single story 1,000 square-foot ranch house with a forced air furnace, has been transformed into a two-story, solar powered 2500 square-foot three bedroom home ready for the next generation.
The new design for the home is modern with a sustainable theme, incorporating a palette of natural materials including; reclaimed wood finishes, FSC-certified pine Zola windows and doors, and natural earth and lime plasters that soften the interior and crisp contemporary exterior with a flavor of the west. A Ninety-percent efficient energy recovery fresh air ventilation system provides constant filtered fresh air to every room. The existing interior brick was removed and replaced with insulation. The remaining heating and cooling loads are easily met with the highest degree of comfort via a mini-split heat pump, the peak heat load has been cut by a factor of 4, despite the house doubling in size. During the coldest part of the Colorado winter, a wood stove for ambiance and low carbon back up heat creates a special place in both the living and kitchen area, and upstairs loft.
This ultra energy efficient home relies on extremely high levels of insulation, air-tight detailing and construction, and the implementation of high performance, custom made European windows and doors by Zola Windows. Zola’s ThermoPlus Clad line, which boasts R-11 triple glazing and is thermally broken with a layer of patented German Purenit®, was selected for the project. These windows also provide a seamless indoor/outdoor connection, with 9′ wide folding doors from the dining area and a matching 9′ wide custom countertop folding window that opens the kitchen up to a grassy court where mature trees provide shade and extend the living space during the summer months.
With air-tight construction, this home meets the Passive House Retrofit (EnerPHit) air-tightness standard of

Capturing the spirit of what was most sought after in 2023, an Instagram user commented on this remodel, “The warmth of the wood with the white is perfect”. Warm woods and white tones are the epitome of class and elegance in 2023, and yet one would be hard-pressed to get any more classic than this. Lighting choices like toasty crystalline pendant lighting and wall sconces allude also to the enduring beauty of this kitchen. Paired with a lighter wood floor and a full wall of light gray stacked backsplash, both features provide the midpoints for the lighter Antique White and darker maple wood and Saddle finish on the island and drink bar
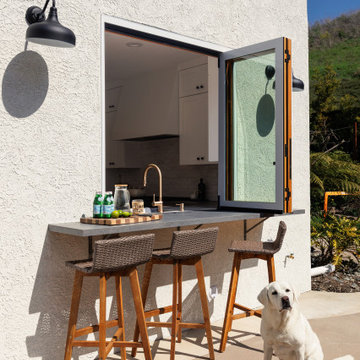
Idee per una cucina design di medie dimensioni con lavello sottopiano, ante in stile shaker, ante bianche, top in quarzite, paraspruzzi bianco, paraspruzzi con piastrelle in ceramica, elettrodomestici in acciaio inossidabile, pavimento in laminato e top grigio

The Brief
For this contemporary kitchen project in Beckenham, the client wanted a combination of modern design elements and state-of-the-art appliances to create a highly functional and visually appealing space.
Our design Choices
This kitchen features the Pronorm Y-Line range in Pebble Grey Lacquer, presenting a sleek and minimalist aesthetic. Meanwhile, the central island in Dark Steel finish adds a touch of sophistication.
Worktop and Appliances
The Artscut Calacatta Royal Gold Quartz worktops and matching full-height splashback add a touch of luxury to the space. Siemens appliances, known for their advanced technology, contribute to the kitchen's functionality and modern appeal. Including a Franke sink and Quooker tap enhances the efficiency and convenience of daily kitchen tasks.
Special Features
The focal point of this kitchen is the island, complete with a sink, which is centrally positioned and serves as a multifunctional workspace and a focal point for socialising. Pendant lights suspended above the island add brightness and contribute to the overall ambience. Clever storage solutions are also integrated throughout the kitchen, ensuring that every inch of the space is utilised.
Inspired by this Pebble Grey Handleless Kitchen in Beckenham? Contact us to begin your kitchen journey and bring your ideas to life.

A young couple makes this historic Montclair home there new dream home with plans to completely transform the kitchen foot print. They invited Signature Designs into help that new kitchen vision come to life. We of course removed the wall that was confining the kitchen space but we also decided to take out the kitchen door and relocate the kitchen window. By closing off the old kitchen window we were able to utilize that space for the cooktop and built in oven. This client wanted something playful for the tile so we decided upon this custom marble backsplash cut into half circles and multiple pastels. The backsplash ties the upper and lower cabinetry together perfectly. Even though there is a lot going on in this space the outcome is just spectacular.
Design & Cabs - Signature Designs Kitchen Bath
Cabs - Colorado Kitchen Designs
Contractor - JB Home Improvement.
Photographer - Raemi Rhue

Cocina abierta y lavadero cerrado
Ispirazione per una cucina rustica di medie dimensioni con lavello sottopiano, ante a filo, top in quarzo composito, paraspruzzi grigio, paraspruzzi in quarzo composito, elettrodomestici da incasso, pavimento in cemento, pavimento grigio, top grigio e travi a vista
Ispirazione per una cucina rustica di medie dimensioni con lavello sottopiano, ante a filo, top in quarzo composito, paraspruzzi grigio, paraspruzzi in quarzo composito, elettrodomestici da incasso, pavimento in cemento, pavimento grigio, top grigio e travi a vista

QUARTER KITCHEN TRANSFORMATION! Make sure to swipe for the before and after. It’s a renovation dream come true.
Immagine di una grande cucina chic con lavello stile country, ante blu, top in granito, paraspruzzi bianco, paraspruzzi con piastrelle in ceramica, elettrodomestici in acciaio inossidabile, pavimento marrone, ante in stile shaker, pavimento in vinile, top grigio e soffitto a volta
Immagine di una grande cucina chic con lavello stile country, ante blu, top in granito, paraspruzzi bianco, paraspruzzi con piastrelle in ceramica, elettrodomestici in acciaio inossidabile, pavimento marrone, ante in stile shaker, pavimento in vinile, top grigio e soffitto a volta
Cucine a costo elevato con top grigio - Foto e idee per arredare
5