Cucine a costo elevato con top alla veneziana - Foto e idee per arredare
Ordina per:Popolari oggi
61 - 80 di 443 foto
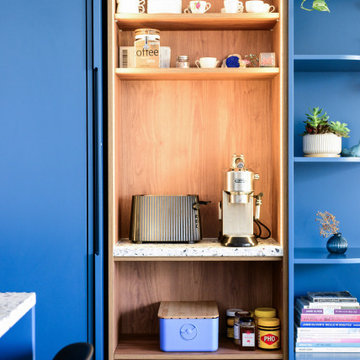
A kitchen that combines sleek modern design with natural warmth. This beautifully crafted space features a curved island as its centrepiece, creating a dynamic flow that enhances both functionality and aesthetics. The island is clad with elegant terrazzo stone adding a touch of contemporary charm.
The combination of the Dulux Albeit-coloured joinery and the Milano oak wall cabinets creates a captivating interplay of colours and textures, elevating the visual impact of the kitchen.
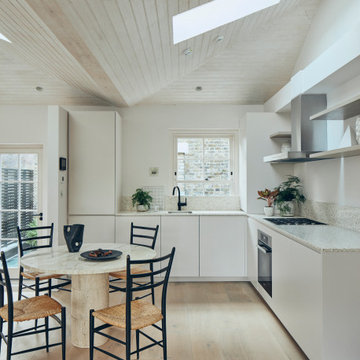
Foto di una cucina minimal di medie dimensioni con lavello da incasso, ante lisce, ante bianche, top alla veneziana, paraspruzzi beige, paraspruzzi con piastrelle in pietra, elettrodomestici in acciaio inossidabile, pavimento in legno massello medio, pavimento marrone e top beige
Immagine di una cucina tradizionale di medie dimensioni con lavello stile country, ante con bugna sagomata, ante bianche, top alla veneziana, elettrodomestici in acciaio inossidabile e parquet chiaro

Esempio di una piccola cucina contemporanea con lavello sottopiano, ante in legno scuro, top alla veneziana, paraspruzzi rosa, paraspruzzi in lastra di pietra, elettrodomestici neri, pavimento in legno massello medio, pavimento marrone e top rosa
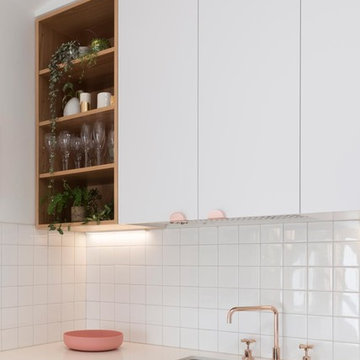
white walls, tiles & stone bench tops keep this compact kitchen warm & bright. Timber floors, window & door frames & open joinery add texture & contrast. Copper door pulls add a touch of lux.
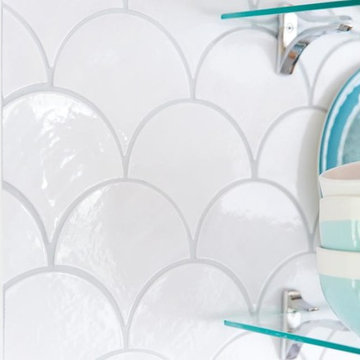
This Florida Gulf home is a project by DIY Network where they asked viewers to design a home and then they built it! Talk about giving a consumer what they want!
We were fortunate enough to have been picked to tile the kitchen--and our tile is everywhere! Using tile from countertop to ceiling is a great way to make a dramatic statement. But it's not the only dramatic statement--our monochromatic Moroccan Fish Scale tile provides a perfect, neutral backdrop to the bright pops of color throughout the kitchen. That gorgeous kitchen island is recycled copper from ships!
Overall, this is one kitchen we wouldn't mind having for ourselves.
Large Moroccan Fish Scale Tile - 130 White
Photos by: Christopher Shane
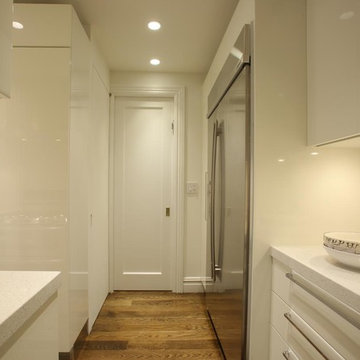
Ispirazione per una cucina parallela moderna chiusa e di medie dimensioni con lavello sottopiano, ante lisce, ante bianche, elettrodomestici in acciaio inossidabile, pavimento in legno massello medio, nessuna isola, top alla veneziana, paraspruzzi bianco e paraspruzzi con piastrelle in pietra
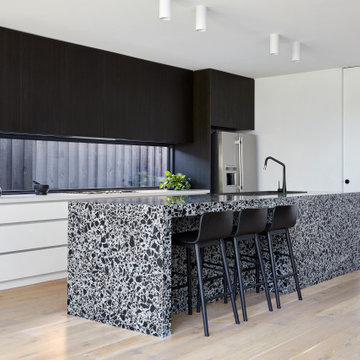
Ispirazione per una grande cucina contemporanea con lavello a doppia vasca, ante lisce, ante nere, top alla veneziana, paraspruzzi a finestra, elettrodomestici in acciaio inossidabile, parquet chiaro e top bianco
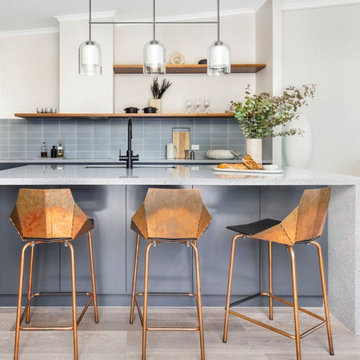
Complete kitchen remodel.
The pantry, fridges and an appliance bench are hidden in the wall of talls, and there's a built-in charging pad on the island bench.
The original marble island bench was repurposed as decorative cladding to the fireplace in the living room.
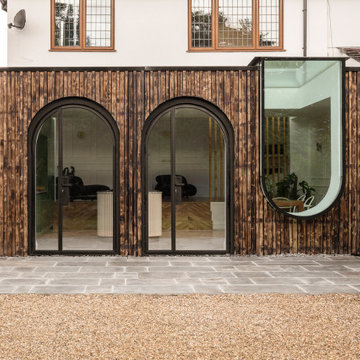
The new kitchen extension has been designed for a young family who wanted to have a space for modern day living and a stronger connection to their beautiful garden. Due to the existing levels on the site, the garden was nearly a metre below and accessed via a set of external narrow steps. We proposed the demolition of an existing outbuilding which obscured the view of the garden and reduced natural daylight. We designed a new rear extension built on the back of the house to create a split-level open plan space connected with internal steps. This enabled the new kitchen floor to be level with the outside garden. It now provides a direct physical and visual connection to the garden without any level changes.
Two arched doors have been designed to provide level access and frames the long views into the garden. An up-and-over glass box allows natural light to pour into the space and provides views into the garden and up into the sky. The base of the glass box is curved which also acts as a great window seat.
The external envelope of the extension has been cladded with timber which has been charred on-site, using the ancient Japanese technique of ‘shou-sugi-ban’.
nnu House is named in line with the geometric shapes of the doors and windows when looking onto the external facade. The ‘n’ represent the arched doors and the ‘u’ for the up-and-over glass box with a curved base.
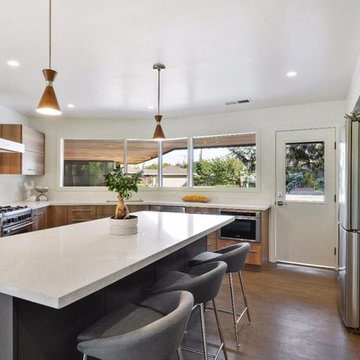
Spruce & Pine Developer
Ispirazione per una cucina moderna di medie dimensioni con lavello sottopiano, ante lisce, ante in legno scuro, top alla veneziana, paraspruzzi bianco, paraspruzzi con piastrelle in ceramica, elettrodomestici in acciaio inossidabile, parquet chiaro, pavimento grigio e top bianco
Ispirazione per una cucina moderna di medie dimensioni con lavello sottopiano, ante lisce, ante in legno scuro, top alla veneziana, paraspruzzi bianco, paraspruzzi con piastrelle in ceramica, elettrodomestici in acciaio inossidabile, parquet chiaro, pavimento grigio e top bianco
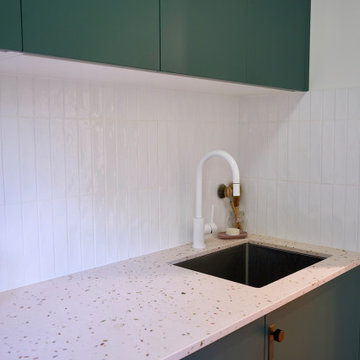
TREND SETTER
- Custom designed and manufactured cabinetry, in a moody matte green polyurethane
- Large custom bench seating area, with rollout drawers underneath
- Butlers pantry
- 20mm thick Terrazzo benchtop with a waterfall end
- Vertically stacked 'white gloss rectangle' tiled splashback
- Curved floating shelf
- Large rollout pantry
- Detailed bronze hardware, with backing plates
- Blum hardware
Sheree Bounassif, Kitchens by Emanuel
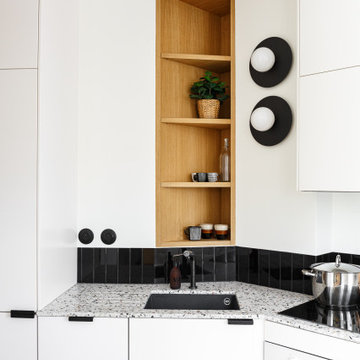
Ispirazione per una piccola cucina moderna con lavello sottopiano, ante lisce, ante bianche, top alla veneziana, paraspruzzi nero, paraspruzzi con piastrelle in ceramica, elettrodomestici da incasso, pavimento in cementine, nessuna isola, pavimento bianco e top multicolore
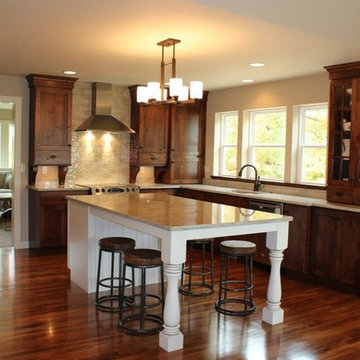
Idee per una grande cucina stile americano con lavello sottopiano, ante in stile shaker, ante in legno bruno, top alla veneziana, paraspruzzi beige, paraspruzzi con piastrelle in ceramica, elettrodomestici in acciaio inossidabile, parquet scuro e pavimento marrone
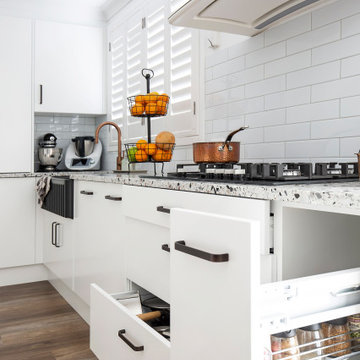
Esempio di una cucina chic di medie dimensioni con lavello stile country, ante lisce, ante bianche, top alla veneziana, paraspruzzi bianco, paraspruzzi con piastrelle in ceramica, elettrodomestici neri, pavimento in legno massello medio e top multicolore
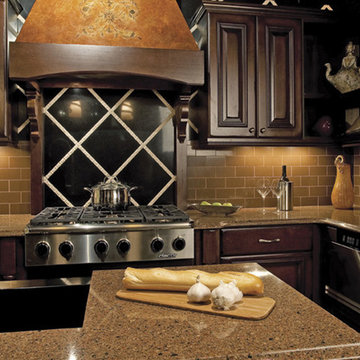
Immagine di una grande cucina chic chiusa con ante con bugna sagomata, ante in legno bruno, top alla veneziana, paraspruzzi beige, paraspruzzi con piastrelle diamantate e elettrodomestici in acciaio inossidabile
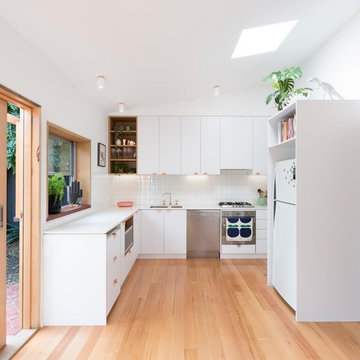
white walls, tiles & stone bench tops keep this compact kitchen warm & bright. Timber floors, window & door frames & open joinery add texture & contrast. Copper door pulls add a touch of lux.

Linéaire de cuisine avec frigo camouflé.
Ispirazione per una cucina minimalista di medie dimensioni con lavello integrato, ante a filo, ante blu, top alla veneziana, paraspruzzi multicolore, elettrodomestici da incasso, pavimento in cemento, pavimento grigio e top multicolore
Ispirazione per una cucina minimalista di medie dimensioni con lavello integrato, ante a filo, ante blu, top alla veneziana, paraspruzzi multicolore, elettrodomestici da incasso, pavimento in cemento, pavimento grigio e top multicolore
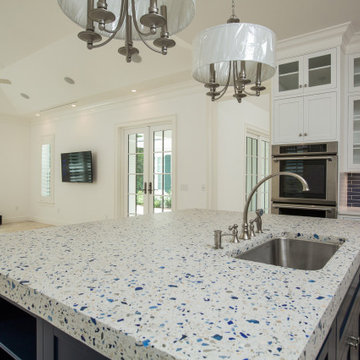
Custom terrazzo countertop in 3 inch thickness by Coulter Designs.
Foto di una grande cucina tradizionale con lavello sottopiano, ante in stile shaker, ante bianche, top alla veneziana, paraspruzzi blu, paraspruzzi con piastrelle in ceramica, elettrodomestici in acciaio inossidabile, pavimento in gres porcellanato, pavimento multicolore e top multicolore
Foto di una grande cucina tradizionale con lavello sottopiano, ante in stile shaker, ante bianche, top alla veneziana, paraspruzzi blu, paraspruzzi con piastrelle in ceramica, elettrodomestici in acciaio inossidabile, pavimento in gres porcellanato, pavimento multicolore e top multicolore
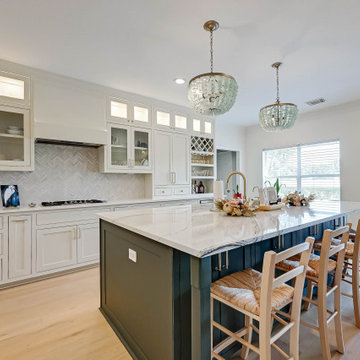
The kitchen was completely redesigned. We removed one wall, making a major structural change. Put a new beam for structural support, opening the kitchen. New cabinets with insert doors, new island design, new countertops and backsplash.
Cucine a costo elevato con top alla veneziana - Foto e idee per arredare
4