Cucine a costo elevato con pavimento in ardesia - Foto e idee per arredare
Filtra anche per:
Budget
Ordina per:Popolari oggi
161 - 180 di 3.179 foto
1 di 3
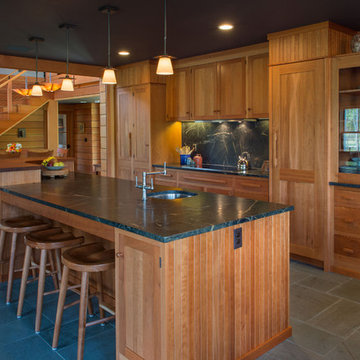
View of the kitchen from the breakfast area.
Photo by John W. Hession
Ispirazione per una grande cucina american style con lavello sottopiano, ante con riquadro incassato, ante in legno scuro, top in saponaria, paraspruzzi nero, paraspruzzi in lastra di pietra, elettrodomestici in acciaio inossidabile e pavimento in ardesia
Ispirazione per una grande cucina american style con lavello sottopiano, ante con riquadro incassato, ante in legno scuro, top in saponaria, paraspruzzi nero, paraspruzzi in lastra di pietra, elettrodomestici in acciaio inossidabile e pavimento in ardesia
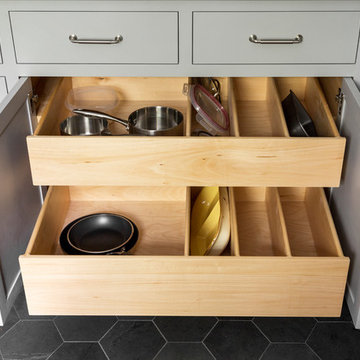
Tim Lenz
Ispirazione per una piccola cucina country con lavello stile country, ante con riquadro incassato, ante grigie, top in quarzite, paraspruzzi bianco, paraspruzzi con piastrelle in ceramica, elettrodomestici in acciaio inossidabile, pavimento in ardesia e pavimento nero
Ispirazione per una piccola cucina country con lavello stile country, ante con riquadro incassato, ante grigie, top in quarzite, paraspruzzi bianco, paraspruzzi con piastrelle in ceramica, elettrodomestici in acciaio inossidabile, pavimento in ardesia e pavimento nero
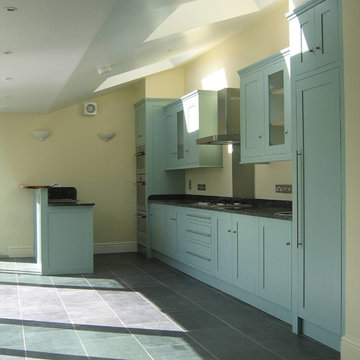
Contemporary shaker Kitchen featuring hand painted cabinets, granite work surfaces
Idee per un'ampia cucina contemporanea con lavello a doppia vasca, ante in stile shaker, ante blu, top in granito, paraspruzzi nero, paraspruzzi in lastra di pietra, elettrodomestici da incasso, pavimento in ardesia e penisola
Idee per un'ampia cucina contemporanea con lavello a doppia vasca, ante in stile shaker, ante blu, top in granito, paraspruzzi nero, paraspruzzi in lastra di pietra, elettrodomestici da incasso, pavimento in ardesia e penisola
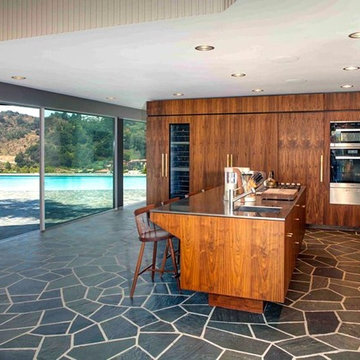
Foto di una cucina minimalista di medie dimensioni con lavello integrato, ante lisce, ante in legno scuro, elettrodomestici da incasso, pavimento in ardesia, top in acciaio inossidabile e pavimento grigio
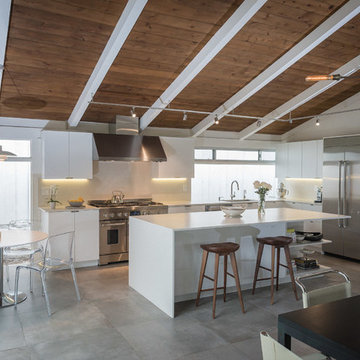
Project by:
DesignerKitchens LA
Call us TODAY for a FREE consultation
(310) 474-5120
Foto di un'ampia cucina minimalista con lavello sottopiano, ante lisce, ante bianche, top in quarzite, paraspruzzi bianco, paraspruzzi in lastra di pietra, elettrodomestici in acciaio inossidabile e pavimento in ardesia
Foto di un'ampia cucina minimalista con lavello sottopiano, ante lisce, ante bianche, top in quarzite, paraspruzzi bianco, paraspruzzi in lastra di pietra, elettrodomestici in acciaio inossidabile e pavimento in ardesia
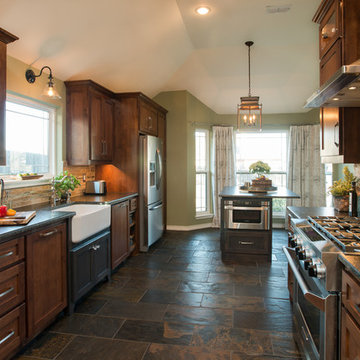
Natural elements feature oblong slate flooring and stacked stone for the backsplash. The updated appliances in this kitchen remodel now satisfy the chef’s cooking desires and the family’s palette. A high-end 36” six-burner Thermador range and vent hood allow for greater creative cooking for the family of this North Richland Hills home.
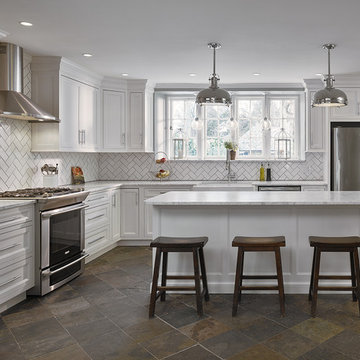
Idee per una grande cucina chic chiusa con lavello stile country, ante con riquadro incassato, ante bianche, top in marmo, paraspruzzi bianco, paraspruzzi con piastrelle in ceramica, elettrodomestici in acciaio inossidabile, pavimento in ardesia e pavimento multicolore
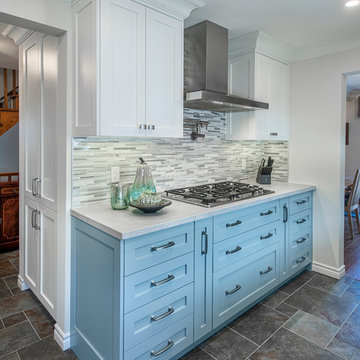
Idee per una cucina minimal di medie dimensioni con lavello sottopiano, ante con riquadro incassato, ante blu, top in superficie solida, paraspruzzi grigio, paraspruzzi con piastrelle a listelli, elettrodomestici in acciaio inossidabile, pavimento in ardesia, pavimento grigio e top bianco

Woodhouse The Timber Frame Company custom Post & Bean Mortise and Tenon Home. 4 bedroom, 4.5 bath with covered decks, main floor master, lock-off caretaker unit over 2-car garage. Expansive views of Keystone Ski Area, Dillon Reservoir, and the Ten-Mile Range.
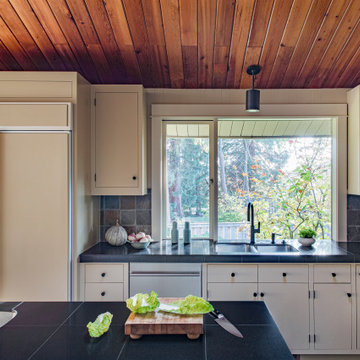
Builder installed kitchen in 2002 was stripped of inappropriate trim and therefore original ceiling was revealed. New stainless steel backsplash and hood and vent wrap was designed. Shaker style cabinets had their insets filled in so that era appropriate flat front cabinets were the finished look.
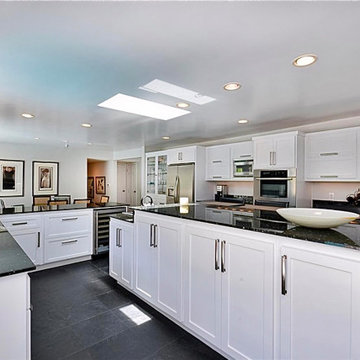
A bearing wall between the dining area and the kitchen -as seen here- was removed. Two skylights were installed over the prep and cooking areas. Shaker cabinets convey a clean yet classic feel. A substantial island doubles as a breakfast bar which sits four. There are numerous cabinets to store dishes, dinnerware and all necessary utensils. Slate flooring, black and silver granite countertops and iridescent glass mosaic backsplashes complete the design scheme..
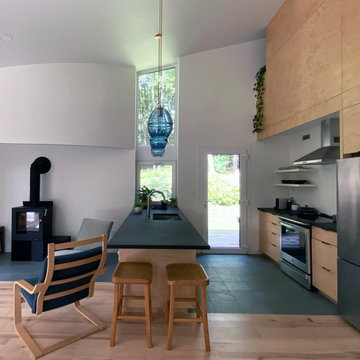
kitchen in the Sugar Bush House. Richlite counters, cabinets made with plywood by a local craftsman, maple floors, a Rais woodstove.
Esempio di una piccola cucina minimalista con ante in legno chiaro, top in superficie solida, pavimento in ardesia, pavimento nero e top nero
Esempio di una piccola cucina minimalista con ante in legno chiaro, top in superficie solida, pavimento in ardesia, pavimento nero e top nero

Idee per una piccola cucina rustica con lavello stile country, ante in stile shaker, ante in legno chiaro, top in granito, paraspruzzi in ardesia, elettrodomestici in acciaio inossidabile, pavimento in ardesia, nessuna isola, top blu e soffitto in legno

Immagine di una cucina country chiusa e di medie dimensioni con lavello stile country, ante in stile shaker, ante in legno scuro, top in granito, paraspruzzi bianco, paraspruzzi con piastrelle in ceramica, elettrodomestici in acciaio inossidabile, pavimento in ardesia, pavimento multicolore e top nero

Full slab backsplashes in Bistro Green carry up the pattern for a bold color statement, complimented by the white cabinetry, producing a unified and clean aesthetic.
Photo: Glenn Koslowsky
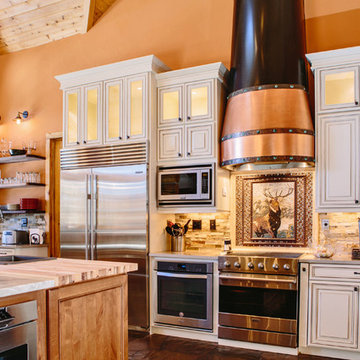
This project's final result exceeded even our vision for the space! This kitchen is part of a stunning traditional log home in Evergreen, CO. The original kitchen had some unique touches, but was dated and not a true reflection of our client. The existing kitchen felt dark despite an amazing amount of natural light, and the colors and textures of the cabinetry felt heavy and expired. The client wanted to keep with the traditional rustic aesthetic that is present throughout the rest of the home, but wanted a much brighter space and slightly more elegant appeal. Our scope included upgrades to just about everything: new semi-custom cabinetry, new quartz countertops, new paint, new light fixtures, new backsplash tile, and even a custom flue over the range. We kept the original flooring in tact, retained the original copper range hood, and maintained the same layout while optimizing light and function. The space is made brighter by a light cream primary cabinetry color, and additional feature lighting everywhere including in cabinets, under cabinets, and in toe kicks. The new kitchen island is made of knotty alder cabinetry and topped by Cambria quartz in Oakmoor. The dining table shares this same style of quartz and is surrounded by custom upholstered benches in Kravet's Cowhide suede. We introduced a new dramatic antler chandelier at the end of the island as well as Restoration Hardware accent lighting over the dining area and sconce lighting over the sink area open shelves. We utilized composite sinks in both the primary and bar locations, and accented these with farmhouse style bronze faucets. Stacked stone covers the backsplash, and a handmade elk mosaic adorns the space above the range for a custom look that is hard to ignore. We finished the space with a light copper paint color to add extra warmth and finished cabinetry with rustic bronze hardware. This project is breathtaking and we are so thrilled our client can enjoy this kitchen for many years to come!
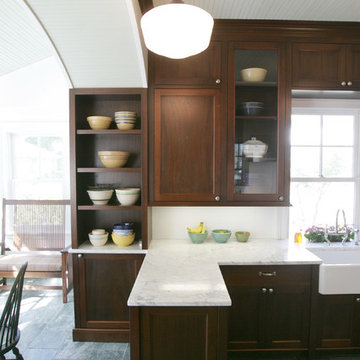
Craftsman style kitchen with mahogany cabinets, slate tile floor, and marble counter. The bead board ceiling is painted a pale sea-foam green to compliment the green tone of the slate floor.
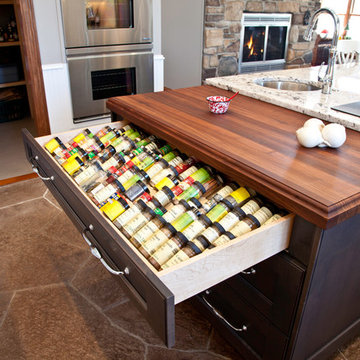
Idee per una grande cucina tradizionale con lavello stile country, ante in stile shaker, ante bianche, top in granito, paraspruzzi giallo, paraspruzzi con piastrelle diamantate, elettrodomestici in acciaio inossidabile, pavimento in ardesia, 2 o più isole e pavimento marrone
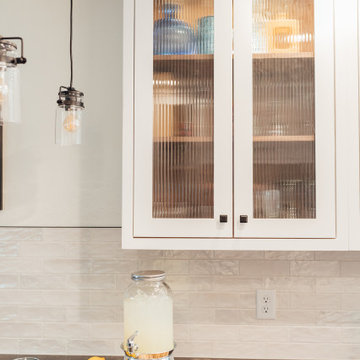
This small 1910 bungalow was long overdue for an update. The goal was to lighten everything up without sacrificing the original architecture. Iridescent subway tile, lighted reeded glass, and white cabinets help to bring sparkle to a space with little natural light. I designed the custom made cabinets with inset doors and curvy shaped toe kicks as a nod to the arts and crafts period. It's all topped off with black hardware, countertops and lighting to create contrast and drama. The result is an up-to-date space ready for entertaining!

Esempio di una cucina contemporanea di medie dimensioni con lavello sottopiano, ante in stile shaker, ante turchesi, top in marmo, paraspruzzi giallo, paraspruzzi in lastra di pietra, elettrodomestici in acciaio inossidabile, pavimento in ardesia, pavimento grigio e top giallo
Cucine a costo elevato con pavimento in ardesia - Foto e idee per arredare
9