Cucine a costo elevato con pavimento grigio - Foto e idee per arredare
Filtra anche per:
Budget
Ordina per:Popolari oggi
41 - 60 di 33.626 foto
1 di 3

Immagine di una cucina industriale di medie dimensioni con lavello integrato, nessun'anta, ante grigie, top in cemento, paraspruzzi grigio, paraspruzzi con piastrelle di cemento, elettrodomestici in acciaio inossidabile, pavimento in cemento, pavimento grigio e top grigio

Immagine di una cucina moderna di medie dimensioni con ante lisce, top in superficie solida, elettrodomestici neri, pavimento in marmo, top bianco, lavello sottopiano, ante nere e pavimento grigio

Esempio di una grande cucina parallela minimal con lavello sottopiano, ante lisce, ante nere, pavimento in cemento, pavimento grigio, top nero, top in quarzo composito, paraspruzzi nero, paraspruzzi in lastra di pietra, elettrodomestici in acciaio inossidabile e nessuna isola

Going with a monochromatic design, the client wanted a kitchen that was stunning and unique. With a mostly all black aesthetic, the kitchen truly immerses you, despite it being part of an open floor plan.

Projectmanagement and interior design by MORE Projects Mallorca S.L.
Image by Marco Richter
Idee per una grande cucina contemporanea con lavello integrato, ante lisce, ante bianche, top in superficie solida, paraspruzzi nero, paraspruzzi in ardesia, elettrodomestici in acciaio inossidabile, pavimento in pietra calcarea, top bianco e pavimento grigio
Idee per una grande cucina contemporanea con lavello integrato, ante lisce, ante bianche, top in superficie solida, paraspruzzi nero, paraspruzzi in ardesia, elettrodomestici in acciaio inossidabile, pavimento in pietra calcarea, top bianco e pavimento grigio

The scullery from our Love Shack TV project . This is a pantry space that leads from the kitchen through to the laundry/mudroom. The scullery is equipped with a sink, integrated dishwasher, fridge and lots of tall pantry cabinetry with roll-out shelves.
Designed By: Rex Hirst
Photographed By: Tim Turner

Jared Kuzia Photography
Immagine di una cucina tradizionale chiusa e di medie dimensioni con lavello stile country, ante in stile shaker, ante blu, top in quarzite, paraspruzzi bianco, paraspruzzi con piastrelle diamantate, elettrodomestici in acciaio inossidabile, pavimento in ardesia, pavimento grigio e top bianco
Immagine di una cucina tradizionale chiusa e di medie dimensioni con lavello stile country, ante in stile shaker, ante blu, top in quarzite, paraspruzzi bianco, paraspruzzi con piastrelle diamantate, elettrodomestici in acciaio inossidabile, pavimento in ardesia, pavimento grigio e top bianco
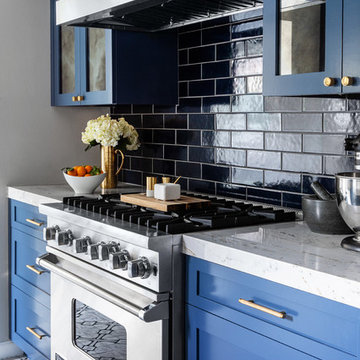
Immagine di una piccola cucina parallela moderna con lavello stile country, ante in stile shaker, ante blu, top in quarzite, paraspruzzi blu, paraspruzzi con piastrelle in ceramica, elettrodomestici in acciaio inossidabile, pavimento in cementine, pavimento grigio e top grigio

Aim: Transform the family kitchen into an entertainer dream. Catering from 40 - 100 people.
Increase storage and workspace
Improve laundry
Seating in kitchen
Luxurious yet durable finishes
Achieved by:
- removal of numerous walls
- create butlers pantry
- proposed built cabinetry from the kitchen into the informal lounge and formal dining area
- conversion of the window to doors
- enormous island bench
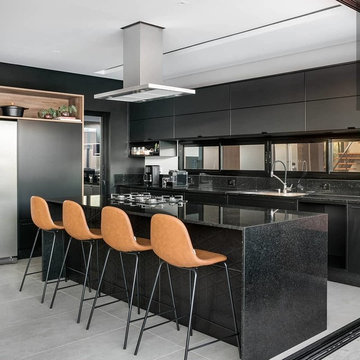
Foto di una cucina minimal di medie dimensioni con ante lisce, ante nere, top in quarzo composito, paraspruzzi nero, elettrodomestici in acciaio inossidabile, top nero, lavello da incasso, paraspruzzi in granito, pavimento in cemento e pavimento grigio
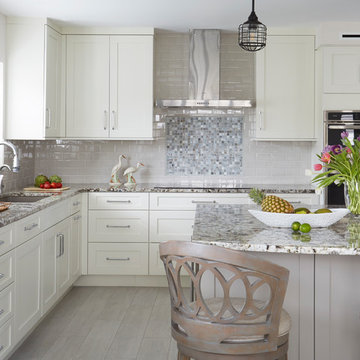
This Condo has been in the family since it was first built. And it was in desperate need of being renovated. The kitchen was isolated from the rest of the condo. The laundry space was an old pantry that was converted. We needed to open up the kitchen to living space to make the space feel larger. By changing the entrance to the first guest bedroom and turn in a den with a wonderful walk in owners closet.
Then we removed the old owners closet, adding that space to the guest bath to allow us to make the shower bigger. In addition giving the vanity more space.
The rest of the condo was updated. The master bath again was tight, but by removing walls and changing door swings we were able to make it functional and beautiful all that the same time.
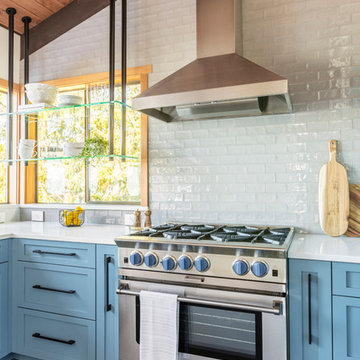
Photo Credits: JOHN GRANEN PHOTOGRAPHY
Ispirazione per una cucina ad U country di medie dimensioni e chiusa con lavello stile country, ante in stile shaker, ante blu, top in quarzo composito, paraspruzzi bianco, paraspruzzi con piastrelle diamantate, elettrodomestici in acciaio inossidabile, pavimento in gres porcellanato, penisola, pavimento grigio e top bianco
Ispirazione per una cucina ad U country di medie dimensioni e chiusa con lavello stile country, ante in stile shaker, ante blu, top in quarzo composito, paraspruzzi bianco, paraspruzzi con piastrelle diamantate, elettrodomestici in acciaio inossidabile, pavimento in gres porcellanato, penisola, pavimento grigio e top bianco
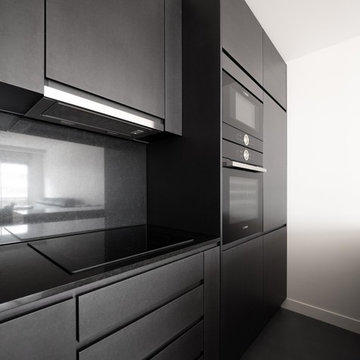
Le cube cuisine en renfoncement se démarque visuellement de la pièce à vivre.
Le faux plafond en décroché accentue l’effet «boite» souhaitée.
Esempio di una cucina moderna di medie dimensioni con lavello sottopiano, ante a filo, ante grigie, top in granito, paraspruzzi grigio, paraspruzzi in granito, elettrodomestici neri, pavimento in cemento, pavimento grigio e top grigio
Esempio di una cucina moderna di medie dimensioni con lavello sottopiano, ante a filo, ante grigie, top in granito, paraspruzzi grigio, paraspruzzi in granito, elettrodomestici neri, pavimento in cemento, pavimento grigio e top grigio

Esempio di una cucina industriale di medie dimensioni con pavimento in cemento, lavello integrato, ante lisce, ante nere, top in cemento, paraspruzzi rosso, paraspruzzi in mattoni, elettrodomestici in acciaio inossidabile, pavimento grigio e top grigio
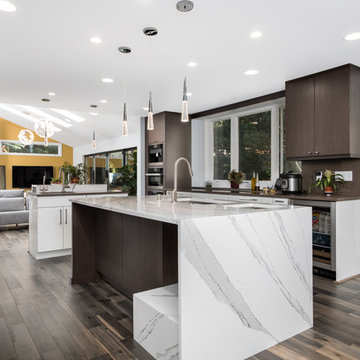
Foto di una grande cucina minimal con pavimento in legno massello medio e pavimento grigio
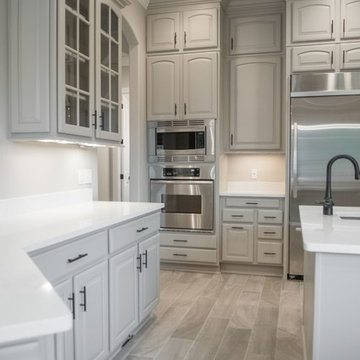
This traditional home was updated with a full interior makeover. Soft gray paint was used throughout with coordinating tile and flooring. Modern light fixtures and hardware completed the new look.

Immagine di una cucina parallela minimalista di medie dimensioni con lavello stile country, ante lisce, ante in legno scuro, top in quarzo composito, paraspruzzi bianco, paraspruzzi in gres porcellanato, elettrodomestici in acciaio inossidabile, pavimento in vinile, pavimento grigio e top bianco
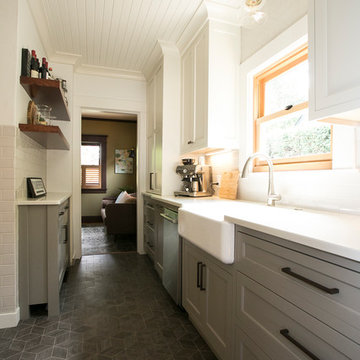
There’s nothing quite like a cozy cottage to call home. Especially when you can get creative, renovating key spaces to balance modern convenience and vintage charm. We collaborated with the talented homeowners to bring their vision to life an the results speak for themselves. A gourmet kitchen fits seamlessly in the original home’s footprint and not one, but two thoughtfully re-designed bathrooms bring a slice of luxury and function to this sweet little home. The modern-meets-classic kitchen tiles started it all, setting the tone for the entire renovation. Gourmet appliances and custom cabinetry maximized function and storage and new lighting was a perfect finishing touch. We completely re-worked the home’s “master” bath (you should see the “before!”), adding a spacious frameless glass shower. In the basement, the new bathroom is every bit the retreat the homeowner dreamed of, with the freestanding composite tub, an enormous vanity and a hidden stackable washer and dryer. The decommissioned fireplace is oh-so decorative, showing off with new Ann Sacks marble mosaic tile. The transformation is impressive, and it’s so rewarding to see this lovely couple and sweet pup happy in their adorable home! Furniture staging for photography provided by Crush Staging, Portland. Photography by Cody Wheeler.
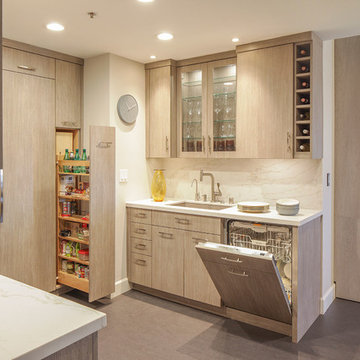
Francis Combes
Foto di una piccola cucina ad U contemporanea chiusa con lavello sottopiano, ante lisce, ante marroni, top in quarzo composito, paraspruzzi bianco, paraspruzzi in lastra di pietra, elettrodomestici da incasso, pavimento in linoleum, nessuna isola, pavimento grigio e top bianco
Foto di una piccola cucina ad U contemporanea chiusa con lavello sottopiano, ante lisce, ante marroni, top in quarzo composito, paraspruzzi bianco, paraspruzzi in lastra di pietra, elettrodomestici da incasso, pavimento in linoleum, nessuna isola, pavimento grigio e top bianco
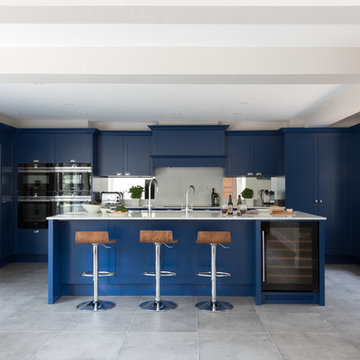
Paul M Craig
Immagine di una grande cucina chic con lavello sottopiano, ante in stile shaker, ante blu, top in quarzite, paraspruzzi bianco, paraspruzzi a specchio, elettrodomestici in acciaio inossidabile, pavimento in gres porcellanato, pavimento grigio e top bianco
Immagine di una grande cucina chic con lavello sottopiano, ante in stile shaker, ante blu, top in quarzite, paraspruzzi bianco, paraspruzzi a specchio, elettrodomestici in acciaio inossidabile, pavimento in gres porcellanato, pavimento grigio e top bianco
Cucine a costo elevato con pavimento grigio - Foto e idee per arredare
3