Cucine a costo elevato con pavimento grigio - Foto e idee per arredare
Filtra anche per:
Budget
Ordina per:Popolari oggi
241 - 260 di 33.688 foto
1 di 3
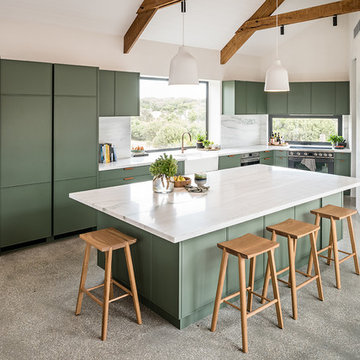
This project was part of Channel Nine's 2019 TV program 'Love Shack' where LTKI collaborated with homeowners and renovation specialists Deanne & Darren Jolly. The 'Love Shack' is situated in the beautiful coastal town of Fingal on Victoria's Mornington Peninsula. Dea & Darren transformed a small and dated 3 bedroom 'shack' into a stunning family home with a significant extension and redesign of the whole property. Let's Talk Kitchens & Interiors' Managing Director Rex Hirst was engaged to design and build all of the cabinetry for the project including kitchen, scullery, mudroom, laundry, bathroom vanities, entertainment units, master walk-in-robe and wardrobes. We think the combination of Dea's honed eye for colour and style and Rex's skills in spatial planning and Interior Design have culminated in a truly spectacular family home. Designer: Rex Hirst Photography By: Tim Turner
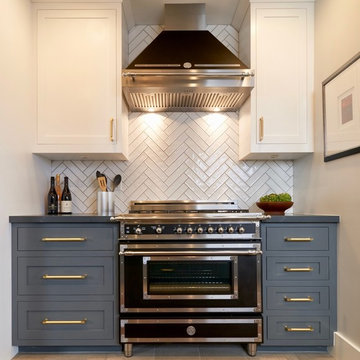
Heritage Bertazzoni Stove
Esempio di una cucina parallela classica di medie dimensioni con lavello stile country, ante in stile shaker, ante blu, top in quarzo composito, paraspruzzi bianco, paraspruzzi con piastrelle in ceramica, elettrodomestici neri, pavimento in gres porcellanato, pavimento grigio e top grigio
Esempio di una cucina parallela classica di medie dimensioni con lavello stile country, ante in stile shaker, ante blu, top in quarzo composito, paraspruzzi bianco, paraspruzzi con piastrelle in ceramica, elettrodomestici neri, pavimento in gres porcellanato, pavimento grigio e top grigio
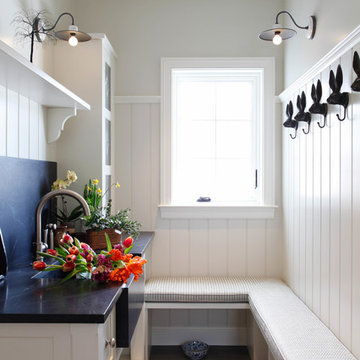
The mudroom, with bluestone floor, is the place to sit and take off boots, hang up jackets, etc. Railroad lamps and bunny hooks add to the charm of this small space.
Photo by Mary Ellen Hendricks

Foto di una cucina a L design di medie dimensioni con lavello a doppia vasca, ante lisce, ante bianche, top in vetro, elettrodomestici da incasso, pavimento con piastrelle in ceramica, nessuna isola, pavimento grigio, top bianco, paraspruzzi arancione e paraspruzzi con lastra di vetro
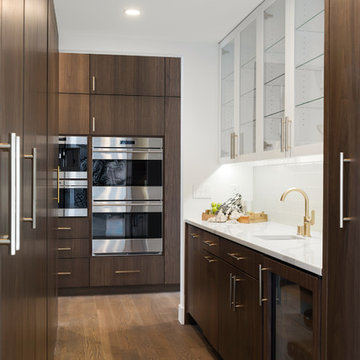
Spacecrafting Inc
Idee per una grande cucina minimalista con lavello sottopiano, ante lisce, ante in legno scuro, top in quarzo composito, paraspruzzi bianco, paraspruzzi con piastrelle in ceramica, elettrodomestici da incasso, parquet chiaro, pavimento grigio e top bianco
Idee per una grande cucina minimalista con lavello sottopiano, ante lisce, ante in legno scuro, top in quarzo composito, paraspruzzi bianco, paraspruzzi con piastrelle in ceramica, elettrodomestici da incasso, parquet chiaro, pavimento grigio e top bianco
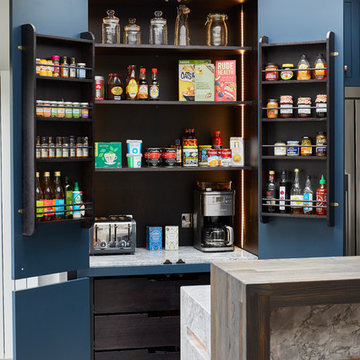
The pantry includes, spice racks, pullout drawers, a worktop for appliances, adjustable shelves and light sensor LED lighting.
Immagine di una grande cucina minimal con lavello da incasso, ante lisce, ante blu, top in granito, paraspruzzi grigio, paraspruzzi in marmo, elettrodomestici in acciaio inossidabile, pavimento con piastrelle in ceramica, pavimento grigio e top grigio
Immagine di una grande cucina minimal con lavello da incasso, ante lisce, ante blu, top in granito, paraspruzzi grigio, paraspruzzi in marmo, elettrodomestici in acciaio inossidabile, pavimento con piastrelle in ceramica, pavimento grigio e top grigio

photo by Pedro Marti
The goal of this renovation was to create a stair with a minimal footprint in order to maximize the usable space in this small apartment. The existing living room was divided in two and contained a steep ladder to access the second floor sleeping loft. The client wanted to create a single living space with a true staircase and to open up and preferably expand the old galley kitchen without taking away too much space from the living area. Our solution was to create a new stair that integrated with the kitchen cabinetry and dining area In order to not use up valuable floor area. The fourth tread of the stair continues to create a counter above additional kitchen storage and then cantilevers and wraps around the kitchen’s stone counters to create a dining area. The stair was custom fabricated in two parts. First a steel structure was created, this was then clad by a wood worker who constructed the kitchen cabinetry and made sure the stair integrated seamlessly with the rest of the kitchen. The treads have a floating appearance when looking from the living room, that along with the open rail helps to visually connect the kitchen to the rest of the space. The angle of the dining area table is informed by the existing angled wall at the entry hall, the line of the table is picked up on the other side of the kitchen by new floor to ceiling cabinetry that folds around the rear wall of the kitchen into the hallway creating additional storage within the hall.
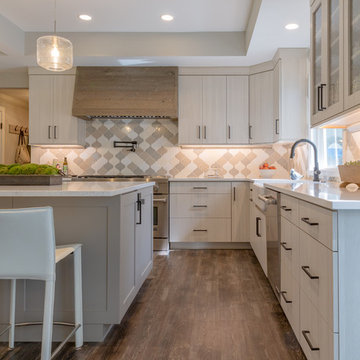
This ranch was a complete renovation! We took it down to the studs and redesigned the space for this young family. We opened up the main floor to create a large kitchen with two islands and seating for a crowd and a dining nook that looks out on the beautiful front yard. We created two seating areas, one for TV viewing and one for relaxing in front of the bar area. We added a new mudroom with lots of closed storage cabinets, a pantry with a sliding barn door and a powder room for guests. We raised the ceilings by a foot and added beams for definition of the spaces. We gave the whole home a unified feel using lots of white and grey throughout with pops of orange to keep it fun.
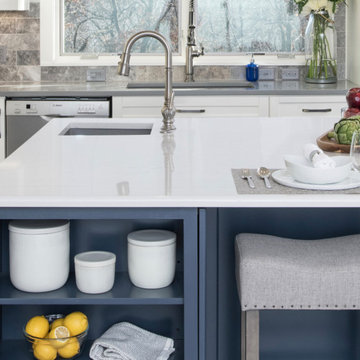
Immagine di una grande cucina classica con lavello integrato, ante in stile shaker, ante bianche, top in quarzo composito, paraspruzzi con piastrelle in pietra, elettrodomestici in acciaio inossidabile, pavimento in gres porcellanato, pavimento grigio e top bianco
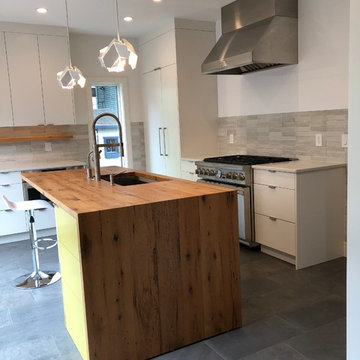
Photo Credit to SJIborra
Idee per una cucina minimalista di medie dimensioni con lavello sottopiano, ante lisce, ante bianche, top in legno, paraspruzzi grigio, paraspruzzi con piastrelle diamantate, elettrodomestici da incasso, pavimento in ardesia, pavimento grigio e top marrone
Idee per una cucina minimalista di medie dimensioni con lavello sottopiano, ante lisce, ante bianche, top in legno, paraspruzzi grigio, paraspruzzi con piastrelle diamantate, elettrodomestici da incasso, pavimento in ardesia, pavimento grigio e top marrone
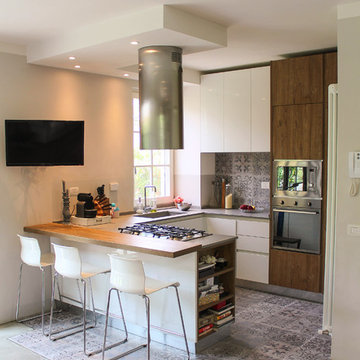
Vista della cucina
Ispirazione per una cucina ad U minimal di medie dimensioni con lavello sottopiano, ante lisce, ante in legno bruno, paraspruzzi con piastrelle in ceramica, pavimento in cemento, penisola, paraspruzzi grigio, elettrodomestici in acciaio inossidabile e pavimento grigio
Ispirazione per una cucina ad U minimal di medie dimensioni con lavello sottopiano, ante lisce, ante in legno bruno, paraspruzzi con piastrelle in ceramica, pavimento in cemento, penisola, paraspruzzi grigio, elettrodomestici in acciaio inossidabile e pavimento grigio
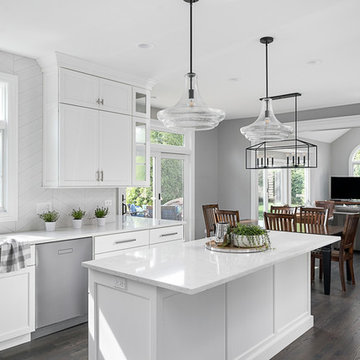
Picture Perfect House
Esempio di una grande cucina tradizionale con ante bianche, paraspruzzi bianco, paraspruzzi in gres porcellanato, elettrodomestici in acciaio inossidabile, parquet chiaro, pavimento grigio e top bianco
Esempio di una grande cucina tradizionale con ante bianche, paraspruzzi bianco, paraspruzzi in gres porcellanato, elettrodomestici in acciaio inossidabile, parquet chiaro, pavimento grigio e top bianco
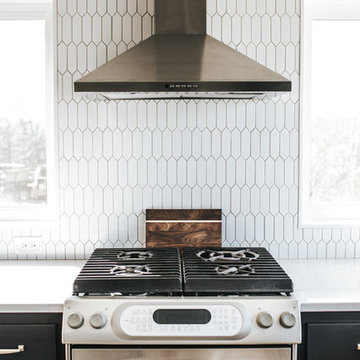
Alicia Hauff Photography
Idee per una cucina moderna di medie dimensioni con lavello sottopiano, ante in stile shaker, ante nere, top in quarzite, paraspruzzi bianco, paraspruzzi con piastrelle in ceramica, elettrodomestici in acciaio inossidabile, parquet chiaro, pavimento grigio e top bianco
Idee per una cucina moderna di medie dimensioni con lavello sottopiano, ante in stile shaker, ante nere, top in quarzite, paraspruzzi bianco, paraspruzzi con piastrelle in ceramica, elettrodomestici in acciaio inossidabile, parquet chiaro, pavimento grigio e top bianco
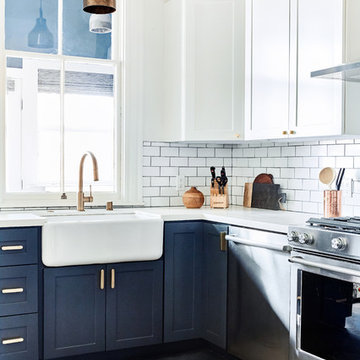
Colin Price Photography
Idee per una cucina tradizionale di medie dimensioni con lavello stile country, ante in stile shaker, ante bianche, top in quarzo composito, paraspruzzi bianco, paraspruzzi con piastrelle in ceramica, elettrodomestici in acciaio inossidabile, pavimento in ardesia, pavimento grigio e top bianco
Idee per una cucina tradizionale di medie dimensioni con lavello stile country, ante in stile shaker, ante bianche, top in quarzo composito, paraspruzzi bianco, paraspruzzi con piastrelle in ceramica, elettrodomestici in acciaio inossidabile, pavimento in ardesia, pavimento grigio e top bianco
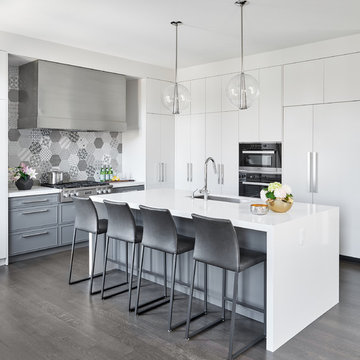
stephani buchman photo
Esempio di una cucina minimal di medie dimensioni con lavello sottopiano, ante lisce, ante bianche, top in quarzo composito, paraspruzzi multicolore, paraspruzzi in gres porcellanato, elettrodomestici in acciaio inossidabile, parquet scuro e pavimento grigio
Esempio di una cucina minimal di medie dimensioni con lavello sottopiano, ante lisce, ante bianche, top in quarzo composito, paraspruzzi multicolore, paraspruzzi in gres porcellanato, elettrodomestici in acciaio inossidabile, parquet scuro e pavimento grigio

Shootin
Idee per una cucina lineare minimal chiusa e di medie dimensioni con lavello sottopiano, ante a filo, ante bianche, top in legno, elettrodomestici in acciaio inossidabile, pavimento grigio, pavimento in ardesia, nessuna isola, paraspruzzi multicolore e paraspruzzi con piastrelle di cemento
Idee per una cucina lineare minimal chiusa e di medie dimensioni con lavello sottopiano, ante a filo, ante bianche, top in legno, elettrodomestici in acciaio inossidabile, pavimento grigio, pavimento in ardesia, nessuna isola, paraspruzzi multicolore e paraspruzzi con piastrelle di cemento
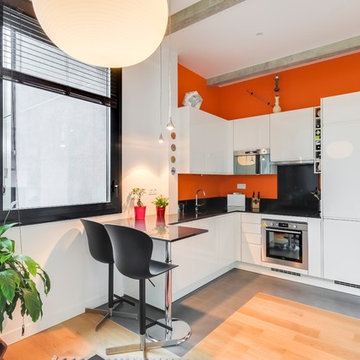
Esempio di una cucina design di medie dimensioni con lavello sottopiano, ante lisce, ante bianche, top in granito, paraspruzzi nero, elettrodomestici da incasso, pavimento con piastrelle in ceramica, nessuna isola, pavimento grigio e top nero
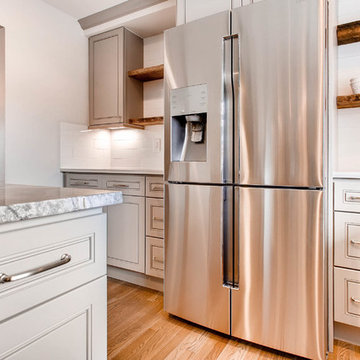
This kitchen offers a modern farmhouse design with granite countertops, custom cabinetry and roll up garage doors to bring the outdoors in.
Idee per una grande cucina moderna con lavello stile country, ante a filo, ante grigie, top in granito, paraspruzzi bianco, paraspruzzi con piastrelle diamantate, elettrodomestici in acciaio inossidabile, parquet chiaro, 2 o più isole, pavimento grigio e top multicolore
Idee per una grande cucina moderna con lavello stile country, ante a filo, ante grigie, top in granito, paraspruzzi bianco, paraspruzzi con piastrelle diamantate, elettrodomestici in acciaio inossidabile, parquet chiaro, 2 o più isole, pavimento grigio e top multicolore
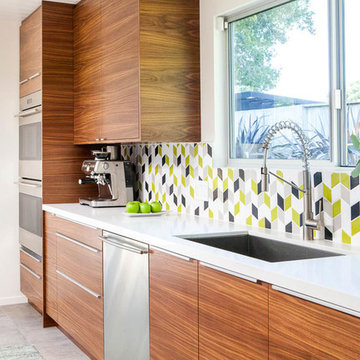
John Shum, Destination Eichler
Foto di una cucina moderna di medie dimensioni con lavello sottopiano, ante lisce, ante in legno scuro, top in quarzo composito, paraspruzzi multicolore, paraspruzzi con piastrelle in ceramica, elettrodomestici in acciaio inossidabile, pavimento con piastrelle in ceramica e pavimento grigio
Foto di una cucina moderna di medie dimensioni con lavello sottopiano, ante lisce, ante in legno scuro, top in quarzo composito, paraspruzzi multicolore, paraspruzzi con piastrelle in ceramica, elettrodomestici in acciaio inossidabile, pavimento con piastrelle in ceramica e pavimento grigio
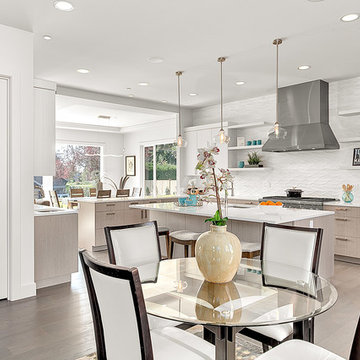
Idee per una grande cucina contemporanea con lavello sottopiano, ante lisce, ante in legno chiaro, top in superficie solida, paraspruzzi bianco, paraspruzzi in gres porcellanato, elettrodomestici in acciaio inossidabile, pavimento in legno massello medio e pavimento grigio
Cucine a costo elevato con pavimento grigio - Foto e idee per arredare
13