Cucine a costo elevato con paraspruzzi in ardesia - Foto e idee per arredare
Filtra anche per:
Budget
Ordina per:Popolari oggi
161 - 180 di 774 foto
1 di 3
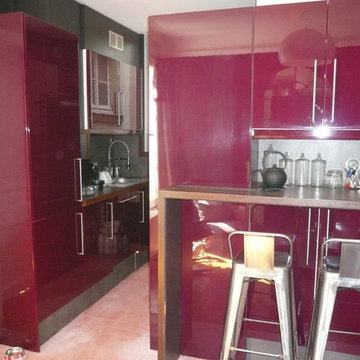
Delphine Efira
Immagine di una cucina design con lavello sottopiano, ante lisce, ante viola, top in cemento, paraspruzzi grigio, paraspruzzi in ardesia, elettrodomestici da incasso e pavimento in terracotta
Immagine di una cucina design con lavello sottopiano, ante lisce, ante viola, top in cemento, paraspruzzi grigio, paraspruzzi in ardesia, elettrodomestici da incasso e pavimento in terracotta
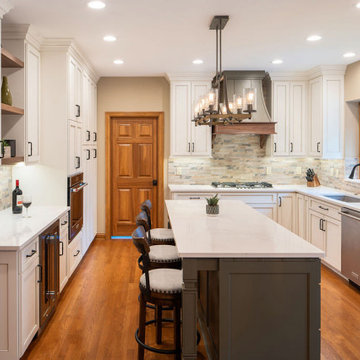
Idee per una grande cucina classica con lavello sottopiano, ante con riquadro incassato, ante bianche, top in quarzo composito, paraspruzzi multicolore, paraspruzzi in ardesia, elettrodomestici in acciaio inossidabile, pavimento in legno massello medio, pavimento marrone e top bianco
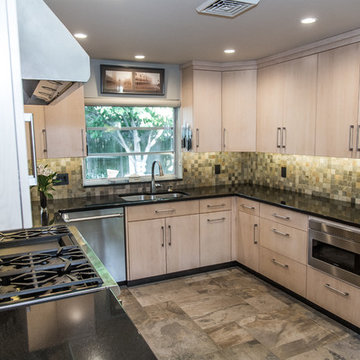
This kitchen is fit for a chef with its clean design, L-shaped counter space, and Thermador Professional Series Range and Refrigerator. Flat panel cabinets with a maple finish create a contemporary look that balances with the earthy green slate tile backsplash and flooring.
There are several custom spaces in this kitchen including the eat-in space with banquette, large custom bookshelf, and custom storage area with large cubbies for dishes and smaller ones for wine bottles.
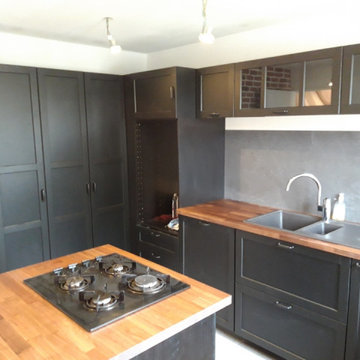
Foto di una cucina industriale chiusa e di medie dimensioni con lavello a doppia vasca, ante lisce, ante nere, top in legno, paraspruzzi grigio, paraspruzzi in ardesia, elettrodomestici in acciaio inossidabile, pavimento con piastrelle in ceramica, pavimento grigio e top marrone

New mid-century style furniture replaced existing contemporary set. New lighting included this George Nelson bubble lamp. Custom concrete dining table with inset glass and shells. Custom made back door to match entry doors to the house.
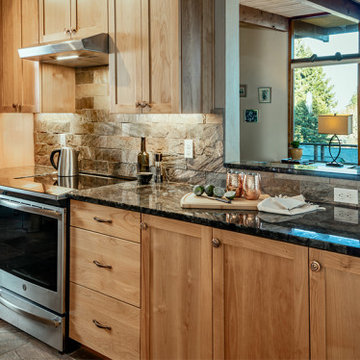
This was a galley-style Kitchen that initially had no view out of their large windows overlooking the city. We punched through the wall to create an opening that allows the cook to see their beautiful view and chat with family and friends in the living room.
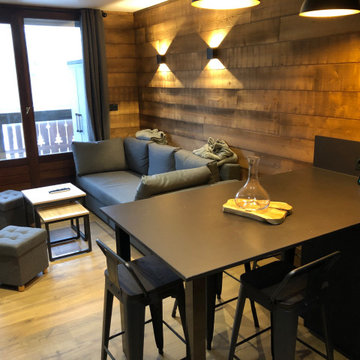
Rénovation complète d'un appartement réalisé par Schott Cuisines
Esempio di una cucina stile rurale di medie dimensioni con lavello integrato, top in quarzo composito, paraspruzzi nero, paraspruzzi in ardesia, elettrodomestici in acciaio inossidabile, parquet chiaro, nessuna isola, top nero e soffitto in legno
Esempio di una cucina stile rurale di medie dimensioni con lavello integrato, top in quarzo composito, paraspruzzi nero, paraspruzzi in ardesia, elettrodomestici in acciaio inossidabile, parquet chiaro, nessuna isola, top nero e soffitto in legno
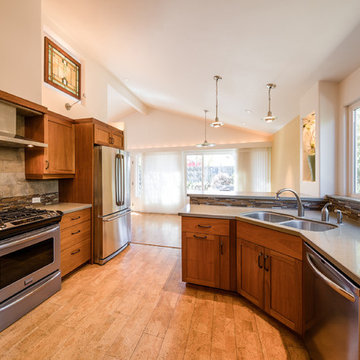
Joshua Shelly
Foto di un'ampia cucina american style con lavello a doppia vasca, ante in stile shaker, ante in legno scuro, top in quarzo composito, paraspruzzi multicolore, paraspruzzi in ardesia, elettrodomestici in acciaio inossidabile, pavimento in sughero, penisola e pavimento marrone
Foto di un'ampia cucina american style con lavello a doppia vasca, ante in stile shaker, ante in legno scuro, top in quarzo composito, paraspruzzi multicolore, paraspruzzi in ardesia, elettrodomestici in acciaio inossidabile, pavimento in sughero, penisola e pavimento marrone
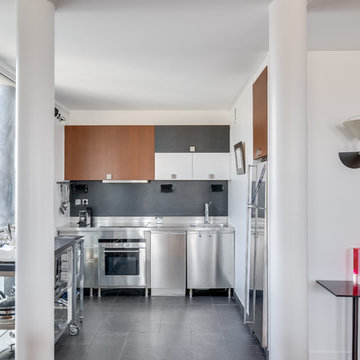
Houzz
Idee per una cucina boho chic di medie dimensioni con lavello a vasca singola, nessuna isola, pavimento nero, ante a filo, ante marroni, top in acciaio inossidabile, paraspruzzi grigio, paraspruzzi in ardesia, elettrodomestici in acciaio inossidabile e pavimento con piastrelle in ceramica
Idee per una cucina boho chic di medie dimensioni con lavello a vasca singola, nessuna isola, pavimento nero, ante a filo, ante marroni, top in acciaio inossidabile, paraspruzzi grigio, paraspruzzi in ardesia, elettrodomestici in acciaio inossidabile e pavimento con piastrelle in ceramica
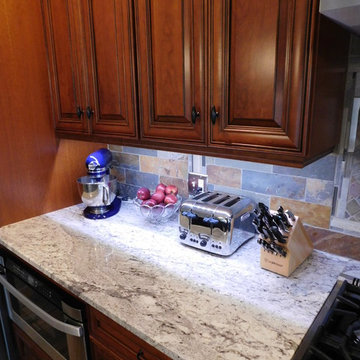
Solomon Home
Photos: Christiana Gianzanti, Arley Wholesale
Immagine di una grande cucina tradizionale con lavello sottopiano, ante con bugna sagomata, ante in legno bruno, top in granito, paraspruzzi multicolore, paraspruzzi in ardesia, elettrodomestici in acciaio inossidabile, parquet scuro, pavimento marrone e top beige
Immagine di una grande cucina tradizionale con lavello sottopiano, ante con bugna sagomata, ante in legno bruno, top in granito, paraspruzzi multicolore, paraspruzzi in ardesia, elettrodomestici in acciaio inossidabile, parquet scuro, pavimento marrone e top beige
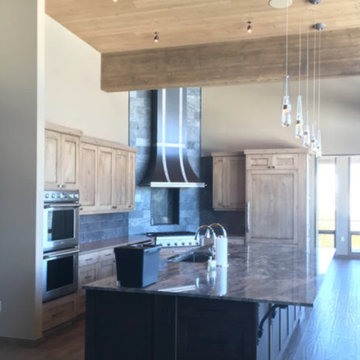
Home automation is an area of exponential technological growth and evolution. Properly executed lighting brings continuity, function and beauty to a living or working space. Whether it’s a small loft or a large business, light can completely change the ambiance of your home or office. Ambiance in Bozeman, MT offers residential and commercial customized lighting solutions and home automation that fits not only your lifestyle but offers decoration, safety and security. Whether you’re adding a room or looking to upgrade the current lighting in your home, we have the expertise necessary to exceed your lighting expectations.
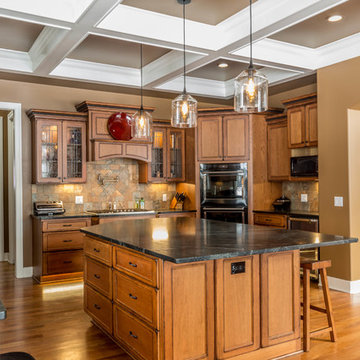
Foto di una grande cucina american style con lavello sottopiano, ante lisce, ante in legno chiaro, top in saponaria, paraspruzzi verde, paraspruzzi in ardesia, elettrodomestici neri e pavimento in legno massello medio
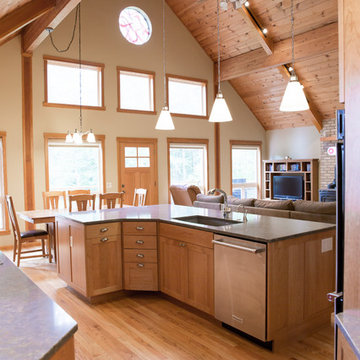
Our clients wanted to update their kitchen and create more storage space. They also needed a desk area in the kitchen and a display area for family keepsakes. With small children, they were not using the breakfast bar on the island, so we chose when redesigning the island to add storage instead of having the countertop overhang for seating. We extended the height of the cabinetry also. A desk area with 2 file drawers and mail sorting cubbies was created so the homeowners could have a place to organize their bills, charge their electronics, and pay bills. We also installed 2 plugs into the narrow bookcase to the right of the desk area with USB plugs for charging phones and tablets.
Our clients chose a cherry craftsman cabinet style with simple cups and knobs in brushed stainless steel. For the countertops, Silestone Copper Mist was chosen. It is a gorgeous slate blue hue with copper flecks. To compliment this choice, I custom designed this slate backsplash using multiple colors of slate. This unique, natural stone, geometric backsplash complemented the countertops and the cabinetry style perfectly.
We installed a pot filler over the cooktop and a pull-out spice cabinet to the right of the cooktop. To utilize counterspace, the microwave was installed into a wall cabinet to the right of the cooktop. We moved the sink and dishwasher into the island and placed a pull-out garbage and recycling drawer to the left of the sink. An appliance lift was also installed for a Kitchenaid mixer to be stored easily without ever having to lift it.
To improve the lighting in the kitchen and great room which has a vaulted pine tongue and groove ceiling, we designed and installed hollow beams to run the electricity through from the kitchen to the fireplace. For the island we installed 3 pendants and 4 down lights to provide ample lighting at the island. All lighting was put onto dimmer switches. We installed new down lighting along the cooktop wall. For the great room, we installed track lighting and attached it to the sides of the beams and used directional lights to provide lighting for the great room and to light up the fireplace.
The beautiful home in the woods, now has an updated, modern kitchen and fantastic lighting which our clients love.
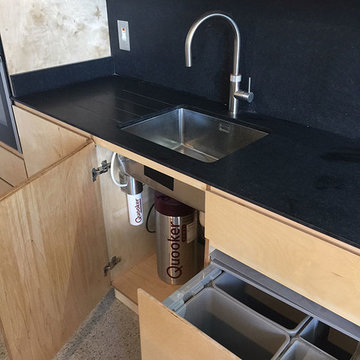
Natural Finish Birch Plywood Kitchen & Utility with black slate countertops. The utility is also in Birch Ply
Idee per una cucina bohémian di medie dimensioni con lavello integrato, ante lisce, ante in legno chiaro, top in quarzite, paraspruzzi nero, paraspruzzi in ardesia, elettrodomestici neri, pavimento in cemento, nessuna isola, pavimento grigio e top nero
Idee per una cucina bohémian di medie dimensioni con lavello integrato, ante lisce, ante in legno chiaro, top in quarzite, paraspruzzi nero, paraspruzzi in ardesia, elettrodomestici neri, pavimento in cemento, nessuna isola, pavimento grigio e top nero
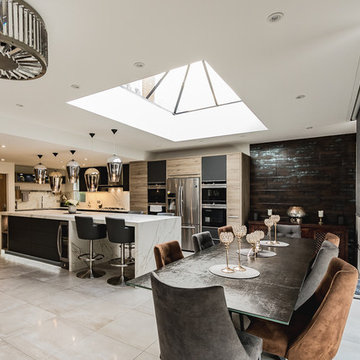
Open plan living brought to life by creatively mixing different elements: the dark from Bondi Carbon Grey, the browns from Synthia Antique Oak (both from Leicht) and faux marble effect from Neolith Calacatta.
Paula Trovalusci
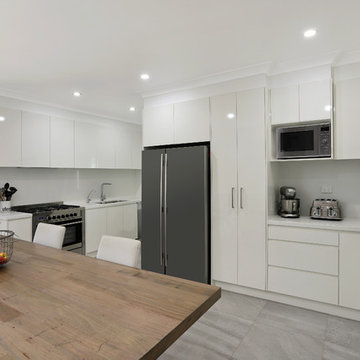
Originally, the kitchen was only the oven run - we expanding this kitchen, wrapping the benchtop and cabinetry around the room to give our clients more practical workspace and storage.

Our clients wanted to update their kitchen and create more storage space. They also needed a desk area in the kitchen and a display area for family keepsakes. With small children, they were not using the breakfast bar on the island, so we chose when redesigning the island to add storage instead of having the countertop overhang for seating. We extended the height of the cabinetry also. A desk area with 2 file drawers and mail sorting cubbies was created so the homeowners could have a place to organize their bills, charge their electronics, and pay bills. We also installed 2 plugs into the narrow bookcase to the right of the desk area with USB plugs for charging phones and tablets.
Our clients chose a cherry craftsman cabinet style with simple cups and knobs in brushed stainless steel. For the countertops, Silestone Copper Mist was chosen. It is a gorgeous slate blue hue with copper flecks. To compliment this choice, I custom designed this slate backsplash using multiple colors of slate. This unique, natural stone, geometric backsplash complemented the countertops and the cabinetry style perfectly.
We installed a pot filler over the cooktop and a pull-out spice cabinet to the right of the cooktop. To utilize counterspace, the microwave was installed into a wall cabinet to the right of the cooktop. We moved the sink and dishwasher into the island and placed a pull-out garbage and recycling drawer to the left of the sink. An appliance lift was also installed for a Kitchenaid mixer to be stored easily without ever having to lift it.
To improve the lighting in the kitchen and great room which has a vaulted pine tongue and groove ceiling, we designed and installed hollow beams to run the electricity through from the kitchen to the fireplace. For the island we installed 3 pendants and 4 down lights to provide ample lighting at the island. All lighting was put onto dimmer switches. We installed new down lighting along the cooktop wall. For the great room, we installed track lighting and attached it to the sides of the beams and used directional lights to provide lighting for the great room and to light up the fireplace.
The beautiful home in the woods, now has an updated, modern kitchen and fantastic lighting which our clients love.
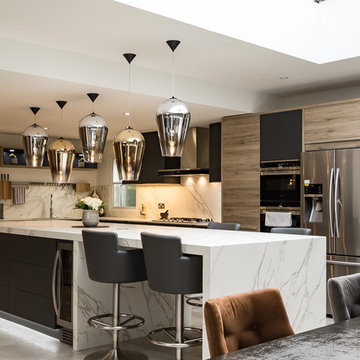
The white tones and the veined patterns follow the characteristics of natural rock formations bringing harmony and elegance to the whole project. On the island, the surface finishing is Neolith Calacatta, digitally printed for the continuity of the veins.
Photo: Paula Trovalusci
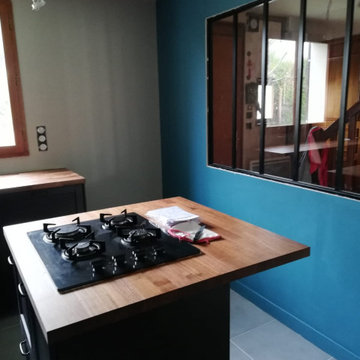
Ispirazione per una cucina industriale chiusa e di medie dimensioni con lavello a doppia vasca, ante lisce, ante nere, top in legno, paraspruzzi grigio, paraspruzzi in ardesia, elettrodomestici in acciaio inossidabile, pavimento con piastrelle in ceramica, pavimento grigio e top marrone
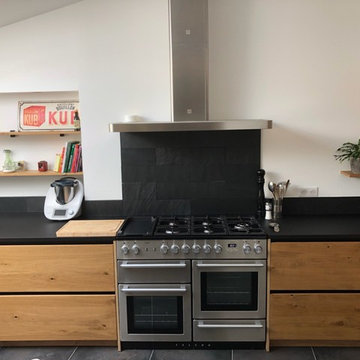
Cuisine authentique en chêne clair avec plan de travail en Fenix noir anti-traces et son superbe piano de cuisson en inox de chez Falcon.
Foto di una grande cucina ad U industriale chiusa con lavello a vasca singola, ante in legno chiaro, top in laminato, paraspruzzi nero, paraspruzzi in ardesia, elettrodomestici in acciaio inossidabile, nessuna isola, pavimento grigio e top nero
Foto di una grande cucina ad U industriale chiusa con lavello a vasca singola, ante in legno chiaro, top in laminato, paraspruzzi nero, paraspruzzi in ardesia, elettrodomestici in acciaio inossidabile, nessuna isola, pavimento grigio e top nero
Cucine a costo elevato con paraspruzzi in ardesia - Foto e idee per arredare
9