Cucine a costo elevato con paraspruzzi grigio - Foto e idee per arredare
Filtra anche per:
Budget
Ordina per:Popolari oggi
121 - 140 di 59.242 foto
1 di 3
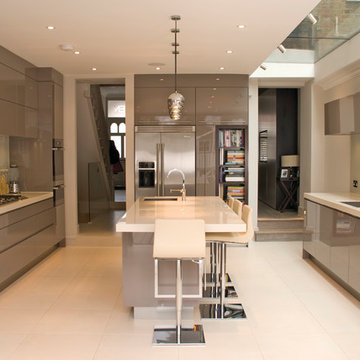
High gloss contemporary kitchen with white Corian worktops, glass splashbacks and wenge furniture details
Esempio di un grande cucina con isola centrale design con ante lisce, ante grigie, top in superficie solida, paraspruzzi grigio, paraspruzzi con lastra di vetro, elettrodomestici in acciaio inossidabile, pavimento in pietra calcarea e lavello sottopiano
Esempio di un grande cucina con isola centrale design con ante lisce, ante grigie, top in superficie solida, paraspruzzi grigio, paraspruzzi con lastra di vetro, elettrodomestici in acciaio inossidabile, pavimento in pietra calcarea e lavello sottopiano
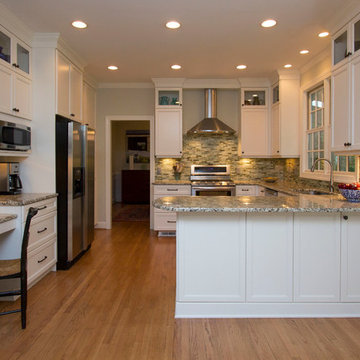
Marilyn Peryer Style House Copyright 2014
Foto di una cucina chic di medie dimensioni con lavello sottopiano, ante con riquadro incassato, ante bianche, top in granito, paraspruzzi grigio, paraspruzzi con piastrelle di vetro, elettrodomestici in acciaio inossidabile, pavimento in legno massello medio, penisola, pavimento arancione e top multicolore
Foto di una cucina chic di medie dimensioni con lavello sottopiano, ante con riquadro incassato, ante bianche, top in granito, paraspruzzi grigio, paraspruzzi con piastrelle di vetro, elettrodomestici in acciaio inossidabile, pavimento in legno massello medio, penisola, pavimento arancione e top multicolore
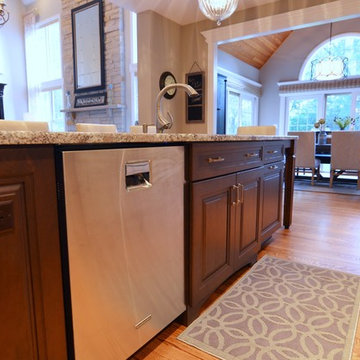
This project converted a builder design with entry level finishes into an elegant entertaining space that fit the needs of an active family. Off white Omega painted cabinets with a timeless recessed panel door design set the tone for a transitional setting. Lennon granite was used to partner the cabinets with the grey tones in the large format tile splash and the warmth of the oak flooring. A window was removed from the cooking wall to simplify the space and organize the work triangle in a way that guests would know where to sit and multiple cooks could operate without a congested setting. The sink was placed on the large island to allow the cook to be able to engage with the family room and whoever sits at the stools. Products include Thermador / Viking / Wolf appliances, Omega Dynasty Lorring - Magnolia Cabinets, Amerock hardware, and American Hardwood Flooring - red oak flooring.
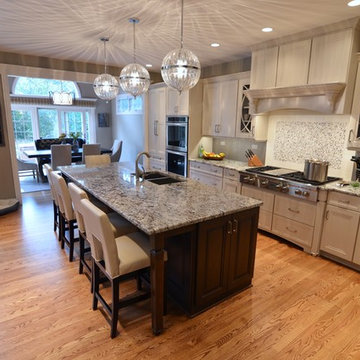
This project converted a builder design with entry level finishes into an elegant, "L Shaped", entertaining space that fit the needs of an active family. Off white Omega painted cabinets with a timeless recessed panel door design set the tone for a transitional setting. Lennon granite was used to partner the cabinets with the grey tones in the large format tile splash and the warmth of the oak flooring. A window was removed from the cooking wall to simplify the space and organize the work triangle in a way that guests would know where to sit and multiple cooks could operate without a congested setting. The sink was placed on the large island to allow the cook to be able to engage with the family room and whoever sits at the stools. Products include Thermador / Viking / Wolf appliances, Omega Dynasty Lorring - Magnolia Cabinets, Amerock hardware, and American Hardwood Flooring - red oak flooring.

Today’s Vintage Farmhouse by KCS Estates is the perfect pairing of the elegance of simpler times with the sophistication of today’s design sensibility.
Nestled in Homestead Valley this home, located at 411 Montford Ave Mill Valley CA, is 3,383 square feet with 4 bedrooms and 3.5 bathrooms. And features a great room with vaulted, open truss ceilings, chef’s kitchen, private master suite, office, spacious family room, and lawn area. All designed with a timeless grace that instantly feels like home. A natural oak Dutch door leads to the warm and inviting great room featuring vaulted open truss ceilings flanked by a white-washed grey brick fireplace and chef’s kitchen with an over sized island.
The Farmhouse’s sliding doors lead out to the generously sized upper porch with a steel fire pit ideal for casual outdoor living. And it provides expansive views of the natural beauty surrounding the house. An elegant master suite and private home office complete the main living level.
411 Montford Ave Mill Valley CA
Presented by Melissa Crawford
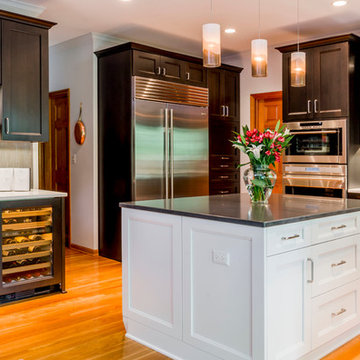
Esempio di una grande cucina classica con lavello sottopiano, ante con riquadro incassato, ante in legno bruno, top in quarzo composito, paraspruzzi grigio, paraspruzzi in gres porcellanato, elettrodomestici in acciaio inossidabile e pavimento in legno massello medio
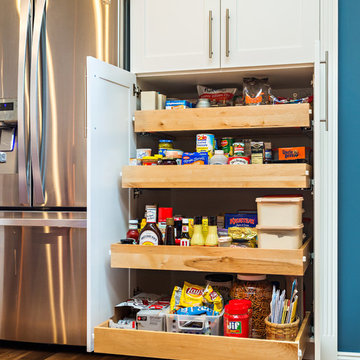
Roll out shelves in this tall pantry allow tons of storage for the homeowner, with easy access! Photo by Brian Walters
Idee per una grande cucina chic con lavello sottopiano, ante in stile shaker, ante bianche, top in quarzo composito, paraspruzzi grigio, paraspruzzi con piastrelle in ceramica, elettrodomestici in acciaio inossidabile e pavimento in legno massello medio
Idee per una grande cucina chic con lavello sottopiano, ante in stile shaker, ante bianche, top in quarzo composito, paraspruzzi grigio, paraspruzzi con piastrelle in ceramica, elettrodomestici in acciaio inossidabile e pavimento in legno massello medio
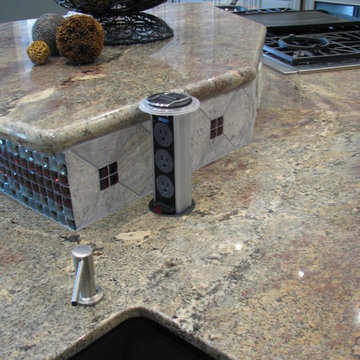
Functional outlets that do not detract from the backsplash and hide when not in use.
Esempio di un'ampia cucina chic con lavello sottopiano, ante con bugna sagomata, ante grigie, top in granito, paraspruzzi grigio, paraspruzzi con piastrelle in pietra, elettrodomestici in acciaio inossidabile e pavimento in gres porcellanato
Esempio di un'ampia cucina chic con lavello sottopiano, ante con bugna sagomata, ante grigie, top in granito, paraspruzzi grigio, paraspruzzi con piastrelle in pietra, elettrodomestici in acciaio inossidabile e pavimento in gres porcellanato
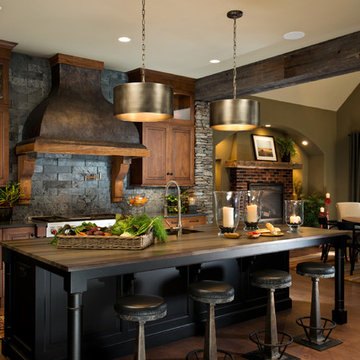
Nature Reclaimed
Project Details
Designer: Columbia Cabinets
Cabinetry: Brookhaven I – Frameless Cabinetry
Wood: Maple
Finishes: Lightly distressed matte brown with black glaze
Door: Presidio Raised
Countertop: Perimeter – Ceasarstone Raven; Island – Antique Brown Quartzite
Awards
2014 Parade of Homes, Pinnacle Homes-Best Kitchen
This was a very special project and a very special home with a magnificent open floor plan and sweeping view of Saratoga Lake. Natural stone and reclaimed wood were used to bring the beauty of the surroundings into the house and the heartwood maple of the cabinets was finished with a lightly distressed matte brown with black glaze. This spectacular kitchen/great room truly defines the casual elegance of modern family living. The project was featured in the 2014 Parade of Homes and is a design award winner.
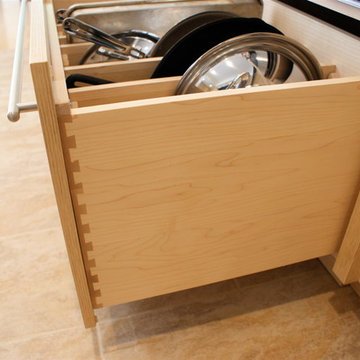
Dovetailed Select Hard Maple Pans Drawer
Photo by David Bowen
Idee per una cucina ad U contemporanea chiusa e di medie dimensioni con lavello a vasca singola, ante lisce, ante in legno chiaro, top in marmo, paraspruzzi grigio, paraspruzzi con piastrelle di vetro, elettrodomestici in acciaio inossidabile, pavimento con piastrelle in ceramica e nessuna isola
Idee per una cucina ad U contemporanea chiusa e di medie dimensioni con lavello a vasca singola, ante lisce, ante in legno chiaro, top in marmo, paraspruzzi grigio, paraspruzzi con piastrelle di vetro, elettrodomestici in acciaio inossidabile, pavimento con piastrelle in ceramica e nessuna isola
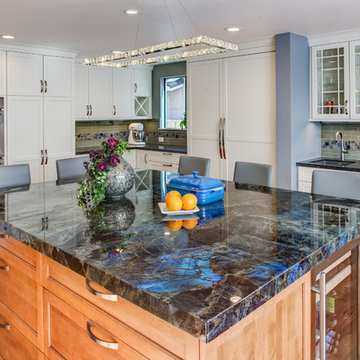
Treve Johnson Photography
Dura Supreme Cabinets
Ispirazione per un grande cucina con isola centrale classico con lavello sottopiano, ante in stile shaker, ante bianche, paraspruzzi grigio, paraspruzzi con piastrelle di vetro, elettrodomestici in acciaio inossidabile e parquet chiaro
Ispirazione per un grande cucina con isola centrale classico con lavello sottopiano, ante in stile shaker, ante bianche, paraspruzzi grigio, paraspruzzi con piastrelle di vetro, elettrodomestici in acciaio inossidabile e parquet chiaro
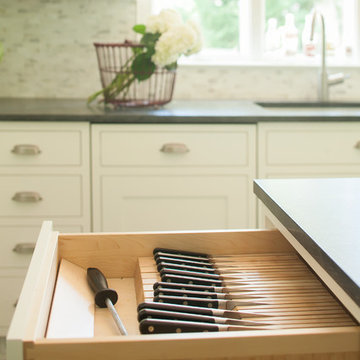
A light-filled family kitchen in Westchester county, New York offers clean lines and colorful accents. Custom inset shaker style cabinetry painted to match Benjamin Moore White Dove. Kitchen design and cabinetry by Studio Dearborn. Jet Mist granite countertops by Rye Marble. Rangetop and ovens by Wolf. Refrigerator by Subzero. Dishwasher by Bosch. Pendant lights by Restoration Hardware. Walker Zanger backsplash in Calcatta Gold marble. Gilmore pulls and Aubrey knobs by Restoration Hardware. Photography c 2014 Neil Landino.

Matt Kocourek Photography
Esempio di una cucina classica di medie dimensioni con ante con riquadro incassato, ante bianche, top in quarzite, lavello stile country, paraspruzzi con piastrelle in ceramica, elettrodomestici in acciaio inossidabile, paraspruzzi grigio e parquet scuro
Esempio di una cucina classica di medie dimensioni con ante con riquadro incassato, ante bianche, top in quarzite, lavello stile country, paraspruzzi con piastrelle in ceramica, elettrodomestici in acciaio inossidabile, paraspruzzi grigio e parquet scuro
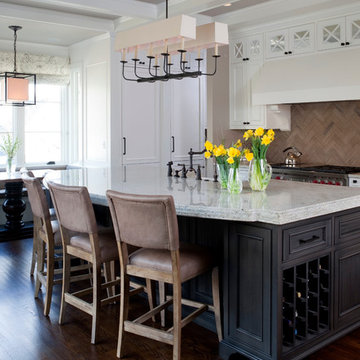
Photo Credit : Stacy Goldberg
Idee per una cucina tradizionale con lavello stile country, ante con bugna sagomata, ante grigie, top in granito, paraspruzzi grigio e elettrodomestici in acciaio inossidabile
Idee per una cucina tradizionale con lavello stile country, ante con bugna sagomata, ante grigie, top in granito, paraspruzzi grigio e elettrodomestici in acciaio inossidabile
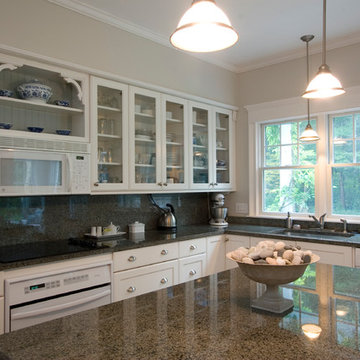
Brad Smith Photography
Immagine di una cucina tradizionale di medie dimensioni con lavello sottopiano, ante di vetro, ante bianche, top in granito, paraspruzzi grigio, paraspruzzi in lastra di pietra e elettrodomestici bianchi
Immagine di una cucina tradizionale di medie dimensioni con lavello sottopiano, ante di vetro, ante bianche, top in granito, paraspruzzi grigio, paraspruzzi in lastra di pietra e elettrodomestici bianchi
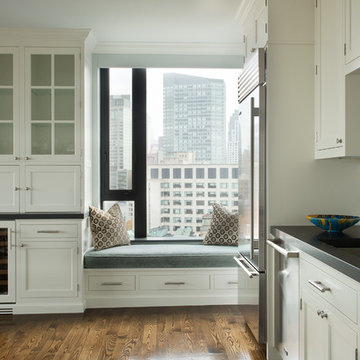
Custom Window Seat with Storage :
Adams + Beasley Associates,
Custom Builders :
Photo by Eric Roth :
Interior Design by Lewis Interiors
Idee per una piccola cucina classica con lavello sottopiano, ante con riquadro incassato, ante bianche, paraspruzzi grigio, paraspruzzi con piastrelle diamantate e elettrodomestici in acciaio inossidabile
Idee per una piccola cucina classica con lavello sottopiano, ante con riquadro incassato, ante bianche, paraspruzzi grigio, paraspruzzi con piastrelle diamantate e elettrodomestici in acciaio inossidabile
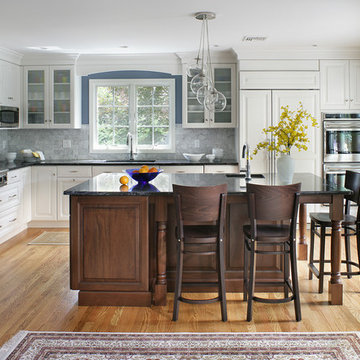
Peter Rymwid
Idee per una grande cucina classica chiusa con ante con bugna sagomata, ante bianche, elettrodomestici in acciaio inossidabile, lavello sottopiano, top in granito, paraspruzzi grigio, paraspruzzi in marmo, parquet chiaro e pavimento marrone
Idee per una grande cucina classica chiusa con ante con bugna sagomata, ante bianche, elettrodomestici in acciaio inossidabile, lavello sottopiano, top in granito, paraspruzzi grigio, paraspruzzi in marmo, parquet chiaro e pavimento marrone

Tom Crane
Foto di una grande cucina country con lavello stile country, ante lisce, ante bianche, top in marmo, paraspruzzi grigio, paraspruzzi con piastrelle in pietra, elettrodomestici in acciaio inossidabile, parquet scuro e pavimento marrone
Foto di una grande cucina country con lavello stile country, ante lisce, ante bianche, top in marmo, paraspruzzi grigio, paraspruzzi con piastrelle in pietra, elettrodomestici in acciaio inossidabile, parquet scuro e pavimento marrone

Photo by Paul Dyer
Ispirazione per una grande cucina moderna chiusa con lavello sottopiano, ante lisce, ante in legno scuro, top in acciaio inossidabile, paraspruzzi grigio, elettrodomestici da incasso, paraspruzzi con piastrelle in ceramica e pavimento in legno massello medio
Ispirazione per una grande cucina moderna chiusa con lavello sottopiano, ante lisce, ante in legno scuro, top in acciaio inossidabile, paraspruzzi grigio, elettrodomestici da incasso, paraspruzzi con piastrelle in ceramica e pavimento in legno massello medio
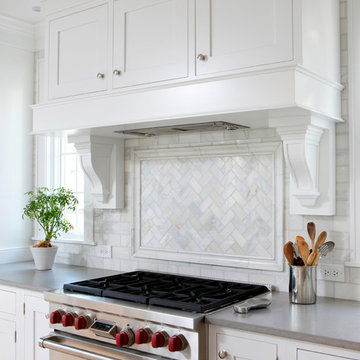
Marble subway tiles in a herringbone pattern are an understated focal point above this range. Flanked by tall, vertical windows, this cooking space is flooded with natural light.
Learn more about the projects created by award winning Normandy Remodeling Designer Stephanie Bryant, CKD: http://www.normandyremodeling.com/stephaniebryant/
Cucine a costo elevato con paraspruzzi grigio - Foto e idee per arredare
7