Cucine a costo elevato con paraspruzzi giallo - Foto e idee per arredare
Filtra anche per:
Budget
Ordina per:Popolari oggi
21 - 40 di 2.286 foto
1 di 3
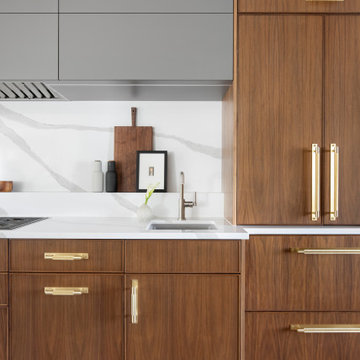
Ispirazione per una cucina minimal di medie dimensioni con lavello a vasca singola, ante lisce, ante in legno scuro, top in quarzo composito, paraspruzzi giallo, paraspruzzi in quarzo composito, elettrodomestici da incasso, parquet chiaro e top bianco

Luxurious modern take on a traditional white Italian villa. An entry with a silver domed ceiling, painted moldings in patterns on the walls and mosaic marble flooring create a luxe foyer. Into the formal living room, cool polished Crema Marfil marble tiles contrast with honed carved limestone fireplaces throughout the home, including the outdoor loggia. Ceilings are coffered with white painted
crown moldings and beams, or planked, and the dining room has a mirrored ceiling. Bathrooms are white marble tiles and counters, with dark rich wood stains or white painted. The hallway leading into the master bedroom is designed with barrel vaulted ceilings and arched paneled wood stained doors. The master bath and vestibule floor is covered with a carpet of patterned mosaic marbles, and the interior doors to the large walk in master closets are made with leaded glass to let in the light. The master bedroom has dark walnut planked flooring, and a white painted fireplace surround with a white marble hearth.
The kitchen features white marbles and white ceramic tile backsplash, white painted cabinetry and a dark stained island with carved molding legs. Next to the kitchen, the bar in the family room has terra cotta colored marble on the backsplash and counter over dark walnut cabinets. Wrought iron staircase leading to the more modern media/family room upstairs.
Project Location: North Ranch, Westlake, California. Remodel designed by Maraya Interior Design. From their beautiful resort town of Ojai, they serve clients in Montecito, Hope Ranch, Malibu, Westlake and Calabasas, across the tri-county areas of Santa Barbara, Ventura and Los Angeles, south to Hidden Hills- north through Solvang and more.
Handscraped custom cabinets built in 1980, updated recently. Honed and leathered golden slabs with carved tile backsplash.
Tim Droney, contractor

Foto di una cucina design di medie dimensioni con lavello da incasso, ante lisce, ante grigie, top in marmo, paraspruzzi giallo, paraspruzzi in marmo, elettrodomestici neri, pavimento in legno massello medio e top bianco
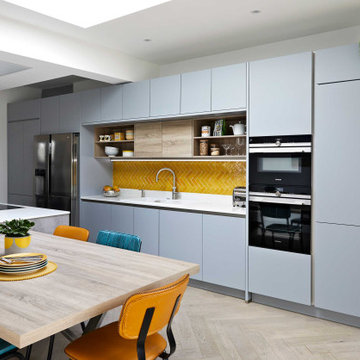
Foto di una grande cucina design con ante lisce, ante grigie, paraspruzzi giallo, paraspruzzi con piastrelle in ceramica e top bianco
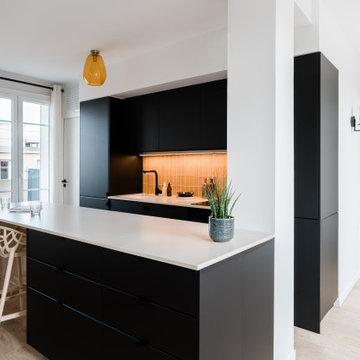
La cloison existante entre le séjour et la chambre initiale a été déposée pour agrandir au maximum la pièce de vie et créer une cuisine ouverte sur le salon avec îlot central, idéale pour accueillir famille et amis. On craque totalement pour la faïence effet zellige doré, le plan de travail en quartz Faro White ainsi que les détails des poignées en liseret noir de Poignées & Boutons.

Idee per una grande cucina a L minimalista con lavello a doppia vasca, ante lisce, ante bianche, top in quarzo composito, paraspruzzi giallo, paraspruzzi con piastrelle in ceramica, elettrodomestici in acciaio inossidabile, pavimento in marmo, penisola, pavimento grigio, top grigio e soffitto a volta

Peter Rymwid photography
Foto di una cucina tradizionale di medie dimensioni con lavello stile country, ante a filo, ante gialle, top in saponaria, paraspruzzi giallo, paraspruzzi con piastrelle a mosaico, elettrodomestici da incasso, pavimento in ardesia e pavimento marrone
Foto di una cucina tradizionale di medie dimensioni con lavello stile country, ante a filo, ante gialle, top in saponaria, paraspruzzi giallo, paraspruzzi con piastrelle a mosaico, elettrodomestici da incasso, pavimento in ardesia e pavimento marrone
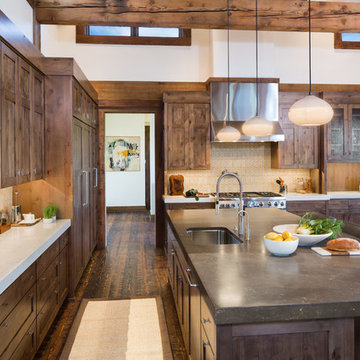
Karl Neumann
Idee per una grande cucina stile rurale con lavello sottopiano, ante in stile shaker, ante marroni, top in pietra calcarea, paraspruzzi giallo, paraspruzzi con piastrelle in terracotta, elettrodomestici in acciaio inossidabile, parquet scuro e pavimento marrone
Idee per una grande cucina stile rurale con lavello sottopiano, ante in stile shaker, ante marroni, top in pietra calcarea, paraspruzzi giallo, paraspruzzi con piastrelle in terracotta, elettrodomestici in acciaio inossidabile, parquet scuro e pavimento marrone
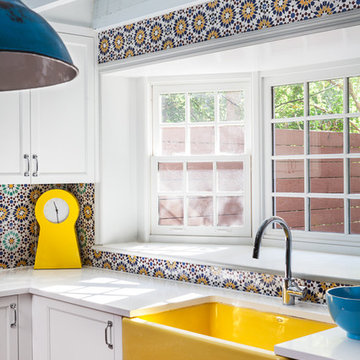
Seth Caplan
Esempio di una grande cucina boho chic con lavello stile country, ante in stile shaker, ante in legno bruno, top in quarzite, paraspruzzi giallo, paraspruzzi con piastrelle a mosaico, elettrodomestici in acciaio inossidabile e parquet scuro
Esempio di una grande cucina boho chic con lavello stile country, ante in stile shaker, ante in legno bruno, top in quarzite, paraspruzzi giallo, paraspruzzi con piastrelle a mosaico, elettrodomestici in acciaio inossidabile e parquet scuro

Extension and refurbishment of a semi-detached house in Hern Hill.
Extensions are modern using modern materials whilst being respectful to the original house and surrounding fabric.
Views to the treetops beyond draw occupants from the entrance, through the house and down to the double height kitchen at garden level.
From the playroom window seat on the upper level, children (and adults) can climb onto a play-net suspended over the dining table.
The mezzanine library structure hangs from the roof apex with steel structure exposed, a place to relax or work with garden views and light. More on this - the built-in library joinery becomes part of the architecture as a storage wall and transforms into a gorgeous place to work looking out to the trees. There is also a sofa under large skylights to chill and read.
The kitchen and dining space has a Z-shaped double height space running through it with a full height pantry storage wall, large window seat and exposed brickwork running from inside to outside. The windows have slim frames and also stack fully for a fully indoor outdoor feel.
A holistic retrofit of the house provides a full thermal upgrade and passive stack ventilation throughout. The floor area of the house was doubled from 115m2 to 230m2 as part of the full house refurbishment and extension project.
A huge master bathroom is achieved with a freestanding bath, double sink, double shower and fantastic views without being overlooked.
The master bedroom has a walk-in wardrobe room with its own window.
The children's bathroom is fun with under the sea wallpaper as well as a separate shower and eaves bath tub under the skylight making great use of the eaves space.
The loft extension makes maximum use of the eaves to create two double bedrooms, an additional single eaves guest room / study and the eaves family bathroom.
5 bedrooms upstairs.
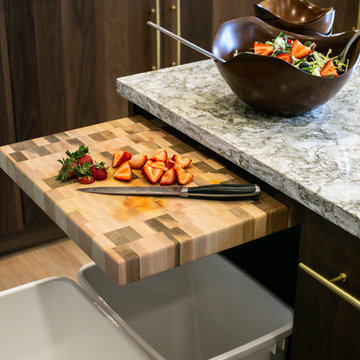
When a client tells us they’re a mid-century collector and long for a kitchen design unlike any other we are only too happy to oblige. This kitchen is saturated in mid-century charm and its custom features make it difficult to pin-point our favorite aspect!
Cabinetry
We had the pleasure of partnering with one of our favorite Denver cabinet shops to make our walnut dreams come true! We were able to include a multitude of custom features in this kitchen including frosted glass doors in the island, open cubbies, a hidden cutting board, and great interior cabinet storage. But what really catapults these kitchen cabinets to the next level is the eye-popping angled wall cabinets with sliding doors, a true throwback to the magic of the mid-century kitchen. Streamline brushed brass cabinetry pulls provided the perfect lux accent against the handsome walnut finish of the slab cabinetry doors.
Tile
Amidst all the warm clean lines of this mid-century kitchen we wanted to add a splash of color and pattern, and a funky backsplash tile did the trick! We utilized a handmade yellow picket tile with a high variation to give us a bit of depth; and incorporated randomly placed white accent tiles for added interest and to compliment the white sliding doors of the angled cabinets, helping to bring all the materials together.
Counter
We utilized a quartz along the counter tops that merged lighter tones with the warm tones of the cabinetry. The custom integrated drain board (in a starburst pattern of course) means they won’t have to clutter their island with a large drying rack. As an added bonus, the cooktop is recessed into the counter, to create an installation flush with the counter surface.
Stair Rail
Not wanting to miss an opportunity to add a touch of geometric fun to this home, we designed a custom steel handrail. The zig-zag design plays well with the angles of the picket tiles and the black finish ties in beautifully with the black metal accents in the kitchen.
Lighting
We removed the original florescent light box from this kitchen and replaced it with clean recessed lights with accents of recessed undercabinet lighting and a terrifically vintage fixture over the island that pulls together the black and brushed brass metal finishes throughout the space.
This kitchen has transformed into a strikingly unique space creating the perfect home for our client’s mid-century treasures.
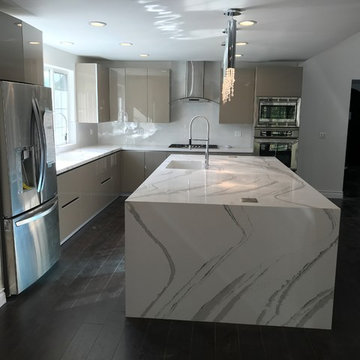
Immagine di una grande cucina minimal con lavello sottopiano, ante lisce, top in quarzite, paraspruzzi giallo, paraspruzzi con piastrelle in ceramica, elettrodomestici in acciaio inossidabile, parquet scuro, pavimento marrone, ante grigie e top bianco
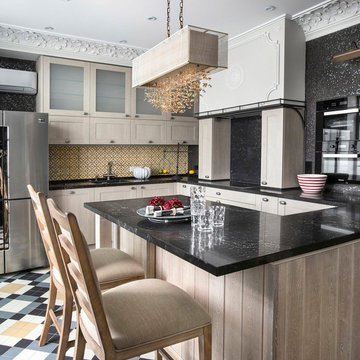
Дмитрий Лившиц
Immagine di una grande cucina chic con lavello sottopiano, ante con riquadro incassato, top in quarzo composito, paraspruzzi giallo, paraspruzzi in gres porcellanato, elettrodomestici neri, pavimento in gres porcellanato, penisola, pavimento multicolore e ante in legno chiaro
Immagine di una grande cucina chic con lavello sottopiano, ante con riquadro incassato, top in quarzo composito, paraspruzzi giallo, paraspruzzi in gres porcellanato, elettrodomestici neri, pavimento in gres porcellanato, penisola, pavimento multicolore e ante in legno chiaro
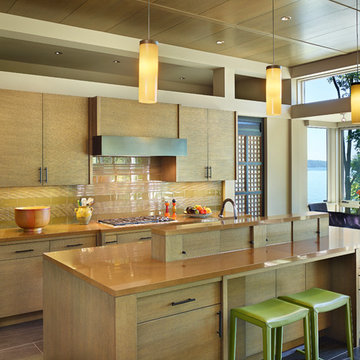
Benjamin Benschneider
Idee per una cucina design di medie dimensioni con ante lisce, ante in legno chiaro, paraspruzzi giallo, paraspruzzi con piastrelle di vetro, lavello sottopiano, top in quarzo composito, elettrodomestici in acciaio inossidabile, pavimento in gres porcellanato, pavimento marrone e top beige
Idee per una cucina design di medie dimensioni con ante lisce, ante in legno chiaro, paraspruzzi giallo, paraspruzzi con piastrelle di vetro, lavello sottopiano, top in quarzo composito, elettrodomestici in acciaio inossidabile, pavimento in gres porcellanato, pavimento marrone e top beige
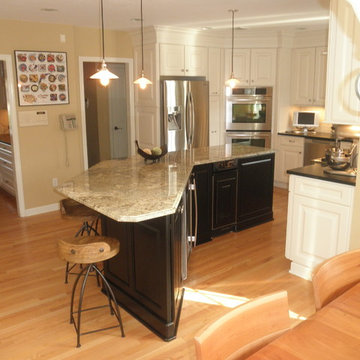
Esempio di una cucina moderna di medie dimensioni con lavello sottopiano, ante con bugna sagomata, ante bianche, top in granito, paraspruzzi giallo, paraspruzzi con piastrelle in pietra, elettrodomestici in acciaio inossidabile e parquet chiaro

Fotograph: Jürgen Ritterbach
Foto di una grande cucina design con lavello integrato, ante a filo, ante grigie, top in legno, paraspruzzi giallo, paraspruzzi con piastrelle in pietra, elettrodomestici in acciaio inossidabile, parquet chiaro, 2 o più isole, pavimento marrone e top marrone
Foto di una grande cucina design con lavello integrato, ante a filo, ante grigie, top in legno, paraspruzzi giallo, paraspruzzi con piastrelle in pietra, elettrodomestici in acciaio inossidabile, parquet chiaro, 2 o più isole, pavimento marrone e top marrone
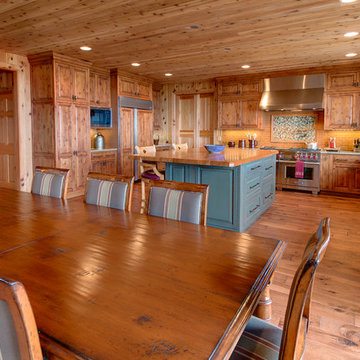
Esempio di una cucina rustica di medie dimensioni con lavello sottopiano, ante con bugna sagomata, ante in legno chiaro, top in granito, paraspruzzi giallo, paraspruzzi con piastrelle in ceramica, elettrodomestici in acciaio inossidabile, parquet chiaro e pavimento marrone
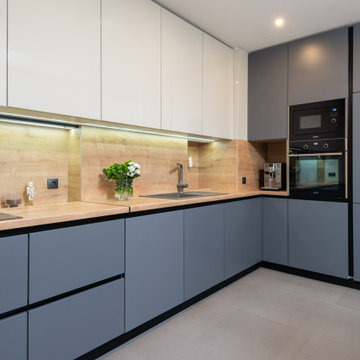
Ispirazione per una grande cucina moderna con lavello da incasso, ante lisce, ante blu, top in quarzo composito, paraspruzzi giallo, paraspruzzi in quarzo composito, elettrodomestici neri e top giallo

A Carolee McCall Smith design, this new home took its inspiration from the old-world charm of traditional farmhouse style. Details of texture rather than color create an inviting feeling while keeping the decor fresh and updated. Painted brick, natural wood accents, shiplap, and rustic no-maintenance floors act as the canvas for the owner’s personal touches.
The layout offers defined spaces while maintaining natural connections between rooms. A wine bar between the kitchen and living is a favorite part of this home! Spend evening hours with family and friends on the private 3-season screened porch.
For those who want a master suite sanctuary, this home is for you! A private south wing gives you the luxury you deserve with all the desired amenities: a soaker tub, a modern shower, a water closet, and a massive walk-in closet. An adjacent laundry room makes one-level living totally doable in this house!
Kids claim their domain upstairs where 3 bedrooms and a split bath surround a casual family room.
The surprise of this home is the studio loft above the 3-car garage. Use it for a returning adult child, an aging parent, or an income opportunity.
Included energy-efficient features are: A/C, Andersen Windows, Rheem 95% efficient furnace, Energy Star Whirlpool Appliances, tankless hot water, and underground programmable sprinklers for lanscaping.
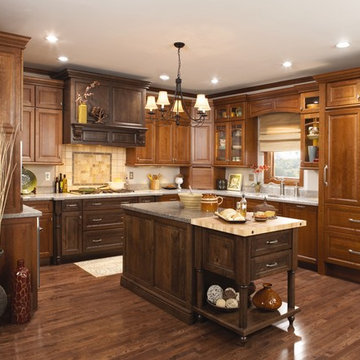
Immagine di una grande cucina tradizionale chiusa con lavello sottopiano, ante con bugna sagomata, ante in legno scuro, top in quarzo composito, paraspruzzi giallo, paraspruzzi con piastrelle in ceramica, elettrodomestici da incasso, parquet scuro, pavimento marrone e top grigio
Cucine a costo elevato con paraspruzzi giallo - Foto e idee per arredare
2