Cucine a costo elevato con lavello stile country - Foto e idee per arredare
Filtra anche per:
Budget
Ordina per:Popolari oggi
121 - 140 di 81.921 foto
1 di 3

Keeping all the warmth and tradition of this cottage in the newly renovated space.
Ispirazione per una cucina tradizionale di medie dimensioni con lavello stile country, ante a filo, ante con finitura invecchiata, top in quarzo composito, paraspruzzi beige, paraspruzzi in pietra calcarea, elettrodomestici da incasso, pavimento in pietra calcarea, pavimento beige, top bianco e travi a vista
Ispirazione per una cucina tradizionale di medie dimensioni con lavello stile country, ante a filo, ante con finitura invecchiata, top in quarzo composito, paraspruzzi beige, paraspruzzi in pietra calcarea, elettrodomestici da incasso, pavimento in pietra calcarea, pavimento beige, top bianco e travi a vista

Ispirazione per una cucina parallela country chiusa e di medie dimensioni con lavello stile country, ante in stile shaker, ante in legno scuro, top in quarzo composito, paraspruzzi bianco, paraspruzzi con piastrelle in ceramica, elettrodomestici in acciaio inossidabile, nessuna isola, pavimento grigio, top bianco e soffitto a volta

Inheriting a white kitchen with glazed cabinets was not what this new homeowner expected. She is more of a shabby-chic farmhouse type. While they loved the hearth and tile work, it would be quite an expense to replace this many cabinets. The solution, reface them in a Driftwood and Portobella stain that both offer the rustic look the homeowner was going for. Maintain the new warm palette by replacing the countertops in Cambria Warm for a subtle, yet elegant kitchen design.

A bold, masculine kitchen remodel in a Craftsman style home. We went dark and bold on the cabinet color and let the rest remain bright and airy to balance it out.
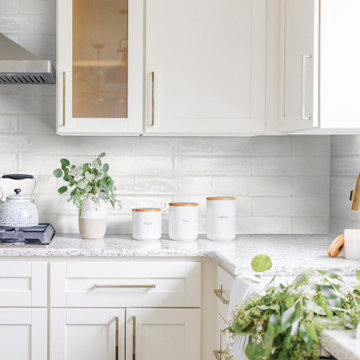
Transforming key spaces in a home can really change the overall look and feel, especially in main living areas such as a kitchen or primary bathroom! Our goal was to create a bright, fresh, and timeless design in each space. We accomplished this by incorporating white cabinetry and by swapping out the small, seemingly useless island for a large and much more functional peninsula. And to transform the primary bathroom into a serene sanctuary, we incorporated a new open and spacious glass shower enclosure as well as a luxurious free-standing soaking tub, perfect for ultimate relaxation.
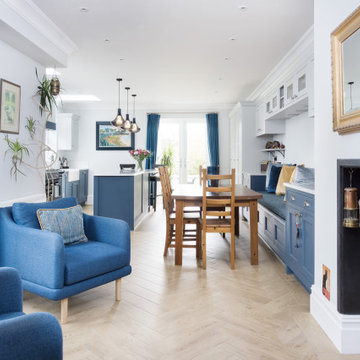
Traditional style in frame kitchen in this large family kitchen extension in Penarth by Your Space Living. An open plan living space with kitchen cabinets and island, dining table and built in seatiing making the most of this light and open space as the heart of the home
See more of this project on our website
https://www.yourspaceliving.com/portfolio/project/in-frame-kitchen-penarth

Foto di una grande cucina tradizionale con lavello stile country, ante a filo, ante in legno chiaro, top in marmo, paraspruzzi bianco, paraspruzzi in marmo, elettrodomestici da incasso, parquet chiaro, 2 o più isole, pavimento marrone e top bianco

Ispirazione per una cucina nordica di medie dimensioni con lavello stile country, ante lisce, ante marroni, top in quarzo composito, paraspruzzi bianco, paraspruzzi con piastrelle in ceramica, elettrodomestici in acciaio inossidabile, parquet chiaro, pavimento marrone, top bianco e soffitto a volta

Custom Kitchen in great room that connects to outdoor living with 22' pocketing door
Ispirazione per una cucina design di medie dimensioni con lavello stile country, ante lisce, ante in legno bruno, top in quarzo composito, paraspruzzi bianco, paraspruzzi in quarzo composito, elettrodomestici da incasso, pavimento in cemento, pavimento grigio e top bianco
Ispirazione per una cucina design di medie dimensioni con lavello stile country, ante lisce, ante in legno bruno, top in quarzo composito, paraspruzzi bianco, paraspruzzi in quarzo composito, elettrodomestici da incasso, pavimento in cemento, pavimento grigio e top bianco

These floating wood shelves add the perfect balance to the salvaged chestnut backsplash on the opposite side of this kitchen. Seude finish soapstone quartz countertops add refinement and the warm shaker cabinets add a touch of classic country design. A farmhouse sink and horizontal picket tile backsplash is an effective counterpoint to the wood elements in the space. The tile's gloss finish is the perfect accent to the dark matte countertops. A large peninsula adds functional seating and serving space for entertaining. It's a light, bright and modern kitchen for a family living in their forever home.
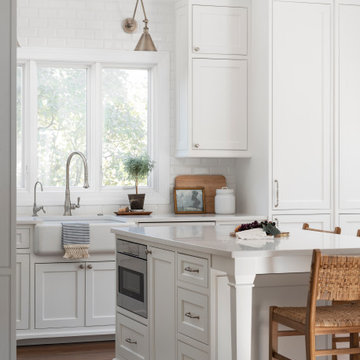
This home’s kitchen isn’t large and needed to somehow hold a mudroom area as the detached garage enters into the space. I carefully planned out all storage needs and we were able to add a wide, double door cabinet closet by the back door. The upper area holds coats and clutter. The lower doors have hooks and boot trays for backpacks and shoes. Paneling the Subzero fridge helps with softening the weight of the large appliance, as does the panel on the dishwasher. Little details like the skirt on the toe area and the beautiful hood and island posts make this smaller work space truly special!
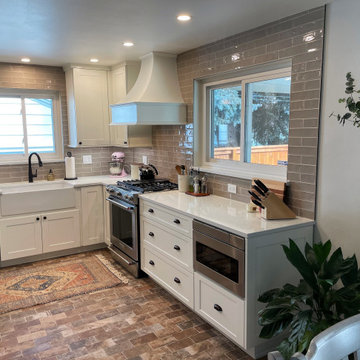
Foto di una piccola cucina country con lavello stile country, ante in stile shaker, ante bianche, top in quarzo composito, paraspruzzi beige, paraspruzzi con piastrelle in ceramica, elettrodomestici in acciaio inossidabile, pavimento con piastrelle in ceramica, nessuna isola, pavimento multicolore e top bianco
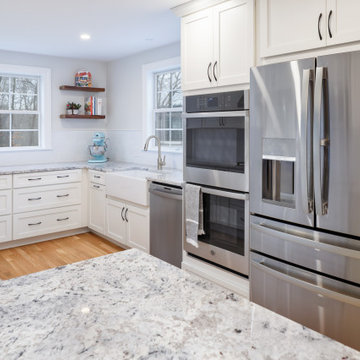
It had been decades since this home had been updated and the new, young homeowners were eager to make it their own.
They came to us with a very clear vision for a crisp, clean, bright, white kitchen with classic finishes and straight lines and we were happy to bring it to life.
In order to execute the final design and floor plan, we removed a bedroom from the first floor, more than doubling the size of the kitchen's footprint.
The new kitchen features white shaker, semi custom cabinetry, black hardware, all new appliances, new windows, refinished white oak floors, white ice granite countertops, an apron front sink, live edge subway tile and a marble mosaic accent behind the cooktop.

Large Kitchen Diner
Herringbone Parquet flooring
Crittal Style doors
Esempio di una grande cucina tradizionale con lavello stile country, ante in stile shaker, ante verdi, top in quarzite, paraspruzzi a effetto metallico, elettrodomestici da incasso, pavimento in legno massello medio e top bianco
Esempio di una grande cucina tradizionale con lavello stile country, ante in stile shaker, ante verdi, top in quarzite, paraspruzzi a effetto metallico, elettrodomestici da incasso, pavimento in legno massello medio e top bianco
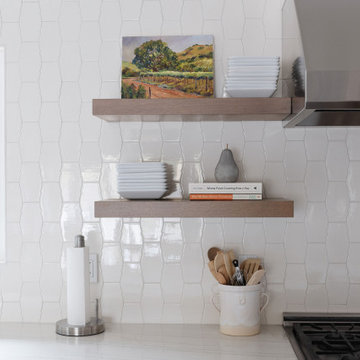
White shaker kitchen, Floating Shelves, Thermador appliances, Sub Zero, white quartz, oak floating shelves, ROBERT AM STERN GAZEBO OVOLO 3X6 , Walker Zanger

Foto di una cucina chic di medie dimensioni con lavello stile country, ante in stile shaker, ante verdi, paraspruzzi bianco, paraspruzzi con piastrelle diamantate, elettrodomestici da incasso, parquet scuro, pavimento marrone, top verde e top in quarzo composito

Creating a space to entertain was the top priority in this Mukwonago kitchen remodel. The homeowners wanted seating and counter space for hosting parties and watching sports. By opening the dining room wall, we extended the kitchen area. We added an island and custom designed furniture-style bar cabinet with retractable pocket doors. A new awning window overlooks the backyard and brings in natural light. Many in-cabinet storage features keep this kitchen neat and organized.
Bar Cabinet
The furniture-style bar cabinet has retractable pocket doors and a drop-in quartz counter. The homeowners can entertain in style, leaving the doors open during parties. Guests can grab a glass of wine or make a cocktail right in the cabinet.
Outlet Strips
Outlet strips on the island and peninsula keeps the end panels of the island and peninsula clean. The outlet strips also gives them options for plugging in appliances during parties.
Modern Farmhouse Design
The design of this kitchen is modern farmhouse. The materials, patterns, color and texture define this space. We used shades of golds and grays in the cabinetry, backsplash and hardware. The chevron backsplash and shiplap island adds visual interest.
Custom Cabinetry
This kitchen features frameless custom cabinets with light rail molding. It’s designed to hide the under cabinet lighting and angled plug molding. Putting the outlets under the cabinets keeps the backsplash uninterrupted.
Storage Features
Efficient storage and organization was important to these homeowners.
We opted for deep drawers to allow for easy access to stacks of dishes and bowls.
Under the cooktop, we used custom drawer heights to meet the homeowners’ storage needs.
A third drawer was added next to the spice drawer rollout.
Narrow pullout cabinets on either side of the cooktop for spices and oils.
The pantry rollout by the double oven rotates 90 degrees.
Other Updates
Staircase – We updated the staircase with a barn wood newel post and matte black balusters
Fireplace – We whitewashed the fireplace and added a barn wood mantel and pilasters.

This hidden outlet is perfectly hidden.
Foto di una cucina classica di medie dimensioni con lavello stile country, ante con riquadro incassato, ante blu, top in quarzo composito, paraspruzzi bianco, paraspruzzi in marmo, elettrodomestici colorati, pavimento in legno massello medio, pavimento marrone e top bianco
Foto di una cucina classica di medie dimensioni con lavello stile country, ante con riquadro incassato, ante blu, top in quarzo composito, paraspruzzi bianco, paraspruzzi in marmo, elettrodomestici colorati, pavimento in legno massello medio, pavimento marrone e top bianco

Traditional meets modern in this charming two story tudor home. A spacious floor plan with an emphasis on natural light allows for incredible views from inside the home.

Esempio di un'ampia cucina boho chic con lavello stile country, ante a filo, ante nere, top in quarzo composito, paraspruzzi bianco, paraspruzzi con piastrelle in ceramica, elettrodomestici da incasso, pavimento in legno verniciato, pavimento blu e top bianco
Cucine a costo elevato con lavello stile country - Foto e idee per arredare
7