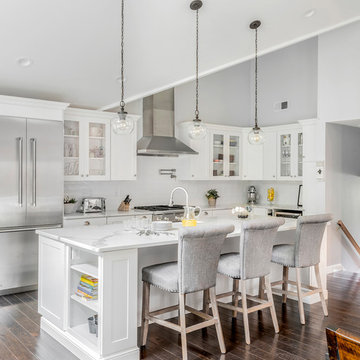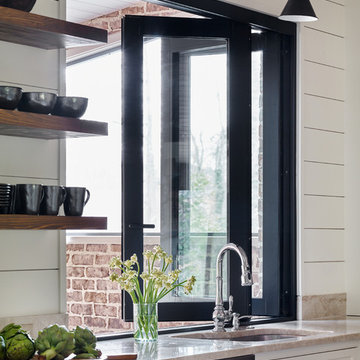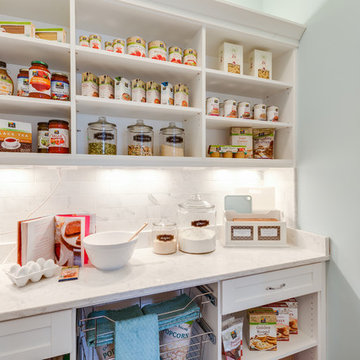Cucine a costo elevato con ante bianche - Foto e idee per arredare
Filtra anche per:
Budget
Ordina per:Popolari oggi
41 - 60 di 193.477 foto
1 di 3

Dale Christopher Lang
Idee per una grande cucina moderna con ante lisce, ante bianche, elettrodomestici in acciaio inossidabile, pavimento in legno massello medio e nessuna isola
Idee per una grande cucina moderna con ante lisce, ante bianche, elettrodomestici in acciaio inossidabile, pavimento in legno massello medio e nessuna isola

Eric Roth Photography
Immagine di un grande cucina con isola centrale country con lavello stile country, nessun'anta, ante bianche, top in legno, paraspruzzi a effetto metallico, elettrodomestici in acciaio inossidabile, pavimento in legno verniciato e pavimento rosso
Immagine di un grande cucina con isola centrale country con lavello stile country, nessun'anta, ante bianche, top in legno, paraspruzzi a effetto metallico, elettrodomestici in acciaio inossidabile, pavimento in legno verniciato e pavimento rosso

Rob Karosis
Ispirazione per una cucina chic di medie dimensioni con nessun'anta, ante bianche, parquet scuro e pavimento marrone
Ispirazione per una cucina chic di medie dimensioni con nessun'anta, ante bianche, parquet scuro e pavimento marrone

Lake Austin kitchen with cabinets in Sherwin Williams "Greek Villa" and "Iron Ore", walls in "Neutral Ground".
Foto di un'ampia cucina tradizionale con ante bianche, top in marmo, paraspruzzi bianco, paraspruzzi con piastrelle diamantate, elettrodomestici in acciaio inossidabile e pavimento in mattoni
Foto di un'ampia cucina tradizionale con ante bianche, top in marmo, paraspruzzi bianco, paraspruzzi con piastrelle diamantate, elettrodomestici in acciaio inossidabile e pavimento in mattoni

Ispirazione per una grande cucina country con lavello stile country, ante in stile shaker, ante bianche, paraspruzzi bianco, paraspruzzi con piastrelle diamantate, elettrodomestici in acciaio inossidabile, parquet scuro, pavimento marrone, top bianco e top in quarzo composito

Closeup of the door to the hidden pantry. False panels and hardware to match the rest of the bank of cabinets.
We custom made all of the kitchen cabinetry and shelving. The kitchen was a small area so maximizing usable space with function and design was crucial.
The transitional design features a pantry wall with the Sub Zero all glass door refrigerator and oven cabinet centered and equal size pantry cabinets to either side with 3 large storage drawers below and rollout shelves and work surfaces behind the door cabinets above in each with a hidden walk-in pantry door next to the Sub Zero. The cabinets on the range wall all have large storage drawers with wood organizers in the top drawer for spices and utensils. The client also wanted floating shelves to either side of the steel hood which were made from re-sawn maple to look like cut pieces from an old beam, each shelf is lit from the underside with LED flush mounted puck lights.
The island was our biggest challenge. It needed to house several appliances of different size, a farmhouse sink and be able to have function from all 4 sides and still have room for seating space on the backside. The sink side has the farmhouse sink centered with storage drawers to the right that feature wood organizers and a double middle drawer to help hold all the small utensils and still maintain the 3 drawer look from the front view that matches the integrated dishwasher to the left. The right side contains both the integrated soft close trash unit and an icemaker with a third false panel door to maintain the size balance for all three. The left side houses the Sub Zero undercounter freezer. I wanted the face to look like six equal sized drawers, which left the integrated drawer fronts for the freezer overlapping the side panel for the dishwasher. The back of the island has storage tucked up under the seating space. The quartz countertop meets up against the maple butcher block to create a stunning island top. All in all the end result of this kitchen is a beautiful space with wonderful function.
We finished the false beams in our exclusive hand-rubbed cappuccino stain.
Photos: Kimball Ungerman

Kitchens are magical and this chef wanted a kitchen full of the finest appliances and storage accessories available to make this busy household function better. We were working with the curved wood windows but we opened up the wall between the kitchen and family room, which allowed for a expansive countertop for the family to interact with the accomplished home chef. The flooring was not changed we simply worked with the floor plan and improved the layout.

Sterling Homes transforms another cramped, dated kitchen into a warm, open and functional family-friendly living space.
Idee per una grande cucina classica con ante con riquadro incassato, paraspruzzi bianco, lavello stile country, ante bianche, elettrodomestici in acciaio inossidabile, parquet scuro e pavimento marrone
Idee per una grande cucina classica con ante con riquadro incassato, paraspruzzi bianco, lavello stile country, ante bianche, elettrodomestici in acciaio inossidabile, parquet scuro e pavimento marrone

Photography: Anice Hoachlander, Hoachlander Davis Photography.
Idee per una cucina minimalista di medie dimensioni con ante lisce, ante bianche, top in marmo, paraspruzzi in marmo, parquet chiaro, lavello a doppia vasca, paraspruzzi bianco, elettrodomestici in acciaio inossidabile e pavimento marrone
Idee per una cucina minimalista di medie dimensioni con ante lisce, ante bianche, top in marmo, paraspruzzi in marmo, parquet chiaro, lavello a doppia vasca, paraspruzzi bianco, elettrodomestici in acciaio inossidabile e pavimento marrone

This traditional home contained an outdated kitchen, eating area, powder room, pantry and laundry area. The spaces were reconfigured so that the kitchen occupied all of the space. What was once an opening into an under utilized hallway, became a pantry closet. A full bathroom was tucked behind the pantry into space from the breezeway.

Immagine di una grande cucina chic con ante bianche, top in quarzo composito, paraspruzzi grigio, elettrodomestici in acciaio inossidabile, parquet scuro, lavello sottopiano, ante in stile shaker, paraspruzzi con piastrelle in pietra e pavimento marrone

Emily Followill
Foto di una cucina country di medie dimensioni con lavello sottopiano, ante con riquadro incassato, ante bianche, top in marmo, paraspruzzi bianco, elettrodomestici in acciaio inossidabile, pavimento in legno massello medio, penisola, pavimento marrone e top bianco
Foto di una cucina country di medie dimensioni con lavello sottopiano, ante con riquadro incassato, ante bianche, top in marmo, paraspruzzi bianco, elettrodomestici in acciaio inossidabile, pavimento in legno massello medio, penisola, pavimento marrone e top bianco

Emily Followill
Ispirazione per una cucina country di medie dimensioni con lavello sottopiano, ante bianche, paraspruzzi in lastra di pietra, pavimento in legno massello medio, pavimento marrone, ante con riquadro incassato, top in marmo, paraspruzzi bianco, elettrodomestici da incasso, top bianco e nessuna isola
Ispirazione per una cucina country di medie dimensioni con lavello sottopiano, ante bianche, paraspruzzi in lastra di pietra, pavimento in legno massello medio, pavimento marrone, ante con riquadro incassato, top in marmo, paraspruzzi bianco, elettrodomestici da incasso, top bianco e nessuna isola

Free ebook, Creating the Ideal Kitchen. DOWNLOAD NOW
This client wanted a complete update of their kitchen and came to us with several objectives. They wanted a larger island and easier access to the dining room. They also wanted to eliminate the existing cooktop location from the island and make the island larger. Because the existing space was not able to accommodate all those requests, we decided to eliminate the breakfast area and incorporate that space into the kitchen. By eliminating an existing bay window and making the kitchen sink window larger, we were able to make the new layout work without sacrificing any natural light. A French door to the newly added and adjoining sunroom and casual outdoor dining spot still allows for multiple dining options. And by enlarging the opening to the dining room, it allows for easier access to this space on a daily basis versus for special occasions only.
The client already had a large desk in the kitchen and spends a lot of time at this area. We were able to make the new desk even larger by moving the refrigerator to another area. The refrigerator is covered in decorative panels so that it blends nicely into the furniture look of the room. The larger island can now seat several people comfortably.
The room’s traditional feel was achieved by providing different finishes on the perimeter, island and desk cabinetry. Handmade gray backsplash tile, a combination of soapstone and Carrera marble give the space a classic appeal. Details provide interest – custom glass mullions, decorative wood hood and bronze hardware give the space character and charm.
Designed by: Susan Klimala, CKD, CBD
Interior Design by: Rachel Alcorn
Architect: Rick Rearick
Contractor: KJN Renovations
Photography by: Mike Kaskel
For more information on kitchen and bath design ideas go to: www.kitchenstudio-ge.com

Contemporary Kitchen Remodel featuring DeWils cabinetry in Maple with Just White finish and Kennewick door style, sleek concrete quartz countertop, jet black quartz countertop, hickory ember hardwood flooring, recessed ceiling detail | Photo: CAGE Design Build

Jonathon Edwards Media
Immagine di una cucina stile marinaro con ante in stile shaker, ante bianche, paraspruzzi bianco, lavello stile country, paraspruzzi con piastrelle in pietra, elettrodomestici in acciaio inossidabile e parquet scuro
Immagine di una cucina stile marinaro con ante in stile shaker, ante bianche, paraspruzzi bianco, lavello stile country, paraspruzzi con piastrelle in pietra, elettrodomestici in acciaio inossidabile e parquet scuro

Foto di una grande cucina moderna con ante con bugna sagomata, ante bianche, top in granito, paraspruzzi beige, paraspruzzi con piastrelle in ceramica, elettrodomestici in acciaio inossidabile e parquet scuro

Shaker style oak kitchen painted in Farrow & Ball Pavilion Gray with Bianco Venato engineered quartz worktop. The island has a built in exposed oak breakfast bar with beech stools. It also features under mounted Shaws double farmhouse style sink. The three Lightyears Caravaggio steel hanging pendant lights add a subtle touch of colour. Cole and Son Woods wallpaper beautifully compliments the kitchen with floating oak shelves, oak mantelpiece and colourful ceramics adding the finishing touches this stunning kitchen.

Idee per una grande cucina classica con lavello a doppia vasca, ante in stile shaker, ante bianche, top in quarzo composito, paraspruzzi bianco, paraspruzzi con piastrelle in ceramica, elettrodomestici in acciaio inossidabile e parquet scuro

Gorgeous Remodel- We remodeled the 1st Floor of this beautiful water front home in Wexford Plantation, on Hilton Head Island, SC. We added a new pool and spa in the rear of the home overlooking the scenic harbor. The marble, onyx and tile work are incredible!
Cucine a costo elevato con ante bianche - Foto e idee per arredare
3