Cucine a costo elevato con ante a persiana - Foto e idee per arredare
Filtra anche per:
Budget
Ordina per:Popolari oggi
141 - 160 di 801 foto
1 di 3
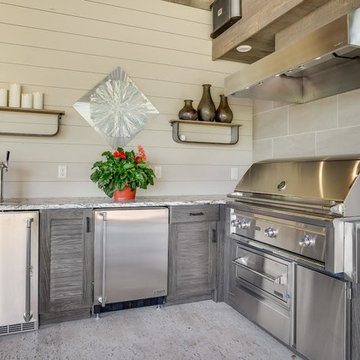
This outdoor kitchen has all of the amenities you could ever ask for in an outdoor space! The all weather Nature Kast cabinets are built to last a lifetime! They will withstand UV exposure, wind, rain, heat, or snow! The louver doors are beautiful and have the Weathered Graphite finish applied. All of the client's high end appliances were carefully planned to maintain functionality and optimal storage for all of their cooking needs. The curved egg grill cabinet is a highlight of this kitchen. Also included in this kitchen are a sink, waste basket pullout, double gas burner, kegerator cabinet, under counter refrigeration, and even a warming drawer. The appliances are by Lynx. The egg is a Kamado Joe, and the Nature Kast cabinets complete this space!
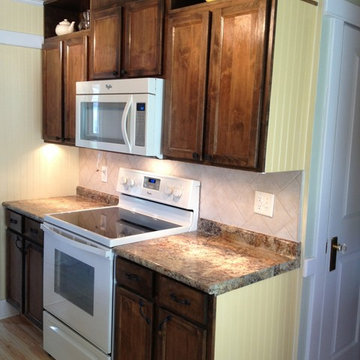
Mixing woods in a kitchen, like these antique dark-wood cabinets with this light wood floor and painted wood walls and ceiling, brings together old and new perfectly. www.aivadecor.com
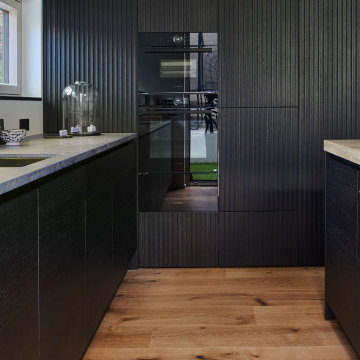
Edel, dezent und doch sehr extravagant zeigt sich diese in den Wohnbereich integrierte Küche. Blickfang sind nicht nur edle Materialien und feinstes Handwerk, sondern sicherlich auch die ansprechende gerippte Oberfläche aus schwarz gebeizter Eiche, das Ergebnis einer individuellen Schreinerarbeit. Die extrahohe Arbeitsfläche ist der Körpergrösse der Besitzer ergonomisch angepasst, damit das Kochen in dieser Küche noch mehr Freude macht.
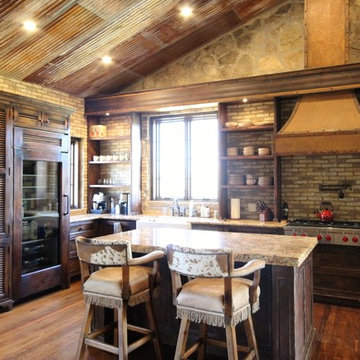
Farmhouse style kitchen with custom distressed cabinets. Also featuring brick back splash, reclaimed tin ceiling, custom iron vent hood, and Wolf and Sub Zero appliances.
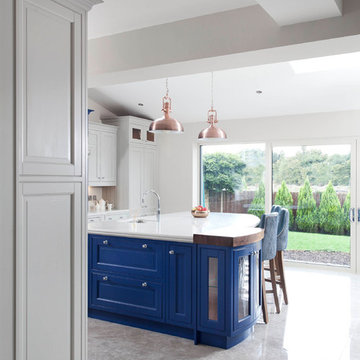
Classic in-frame kitchen – handpainted in Farrow & Ball Purbeck Stone and Drawing Room Blue on island. 30mm Quartz work surfaces. AEG ovens, hob, Quooker Fusion tap
Photography Infinity Media
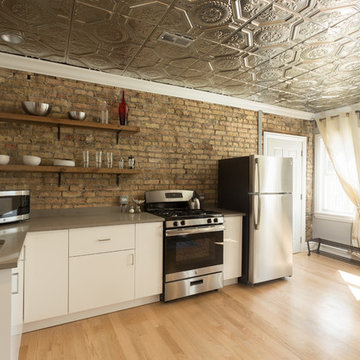
Exposed brick and gold ceiling tiles contrast with each other spectacularly in this kitchen design! We were going for a minimalist kitchen interior that still had immense character - so with the larger than life accents, we were able to keep the kitchen design clean and simple.
White flat panel cabinets and chic taupe countertops offered this client a timeless and contemporary look, while the wooden display shelves accentuate the rustic brick wall. The result? A compact kitchen that gives a powerful punch!
Designed by Chi Renovations & Design who serve Chicago and it's surrounding suburbs, with an emphasis on the North Side and North Shore. You'll find their work from the Loop through Lincoln Park, Skokie, Wilmette, and all of the way up to Lake Forest.
For more about Chi Renovation & Design, click here: https://www.chirenovation.com/
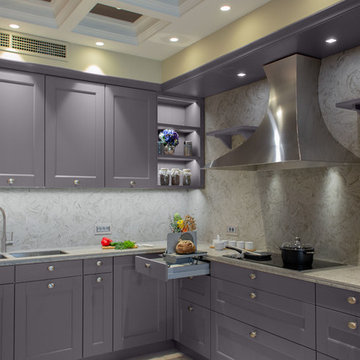
Idee per una grande cucina boho chic con lavello a doppia vasca, ante a persiana, ante viola, top in quarzo composito, paraspruzzi beige, paraspruzzi in lastra di pietra, elettrodomestici colorati, pavimento con piastrelle in ceramica, penisola, pavimento beige e top beige
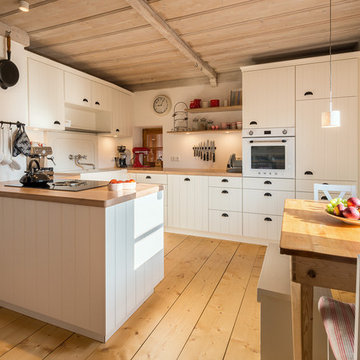
Immagine di una piccola cucina abitabile country con lavello stile country, ante a persiana, ante bianche, top in legno, elettrodomestici bianchi, pavimento in legno massello medio, penisola, pavimento marrone e top marrone
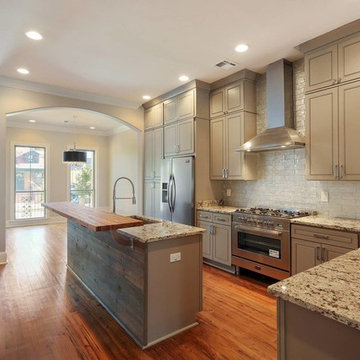
Legend Interiors worked with the professionals at Vision Investment Group to provide these homeowners with a unique full kitchen and bath renovation, complete with transitional cabinets, stainless steel appliances, and sleek granite countertops.
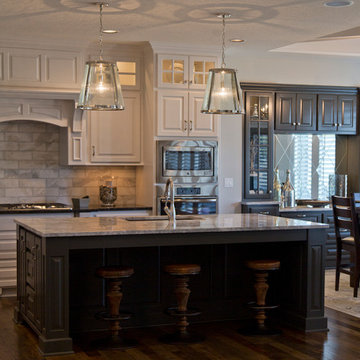
Nichole Kennelly Photography
Idee per una grande cucina minimalista con ante a persiana, ante bianche, top in granito, paraspruzzi beige e paraspruzzi con piastrelle in ceramica
Idee per una grande cucina minimalista con ante a persiana, ante bianche, top in granito, paraspruzzi beige e paraspruzzi con piastrelle in ceramica
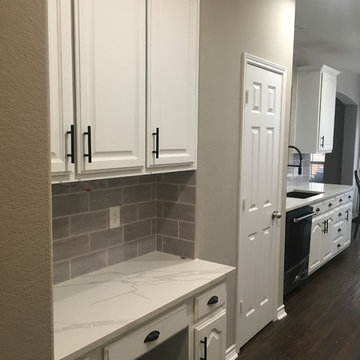
Esempio di una cucina minimalista di medie dimensioni con lavello sottopiano, ante a persiana, ante bianche, top in quarzo composito, paraspruzzi grigio, paraspruzzi con piastrelle in ceramica, elettrodomestici neri, pavimento con piastrelle in ceramica, nessuna isola, pavimento marrone e top bianco
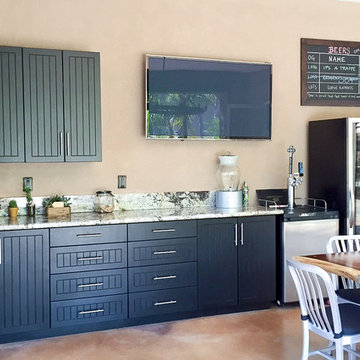
Ispirazione per una cucina tradizionale di medie dimensioni con ante a persiana, ante nere, elettrodomestici in acciaio inossidabile, pavimento in cemento, nessuna isola e pavimento beige
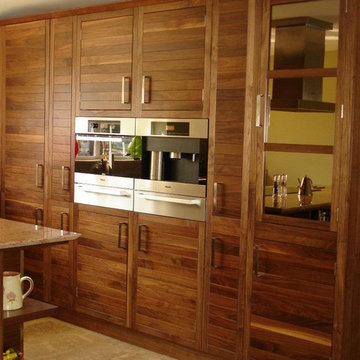
Esempio di una cucina design di medie dimensioni con ante a persiana, ante in legno bruno, top in granito, elettrodomestici colorati, pavimento in travertino e pavimento beige
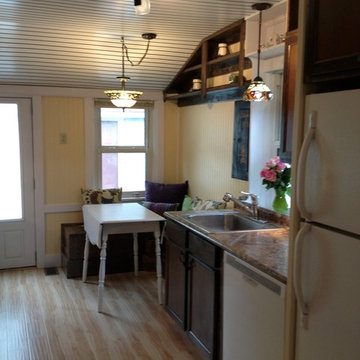
Every detail perfect, space, utility and beauty combine. www.aivadecor.com
Idee per una piccola cucina american style con lavello a vasca singola, ante a persiana, ante in legno bruno, top in laminato, paraspruzzi multicolore, paraspruzzi con piastrelle in ceramica, elettrodomestici bianchi, parquet chiaro e nessuna isola
Idee per una piccola cucina american style con lavello a vasca singola, ante a persiana, ante in legno bruno, top in laminato, paraspruzzi multicolore, paraspruzzi con piastrelle in ceramica, elettrodomestici bianchi, parquet chiaro e nessuna isola
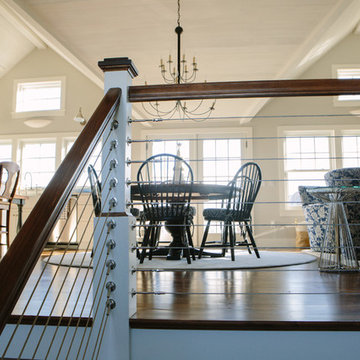
Esempio di una grande cucina stile marinaro con lavello stile country, ante a persiana, ante bianche, top in superficie solida, paraspruzzi bianco, elettrodomestici in acciaio inossidabile e parquet scuro
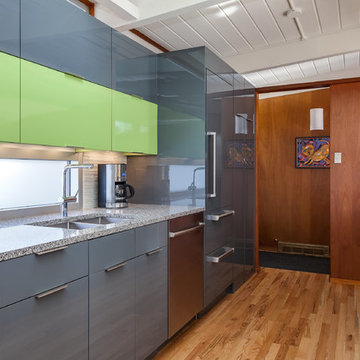
The homeowners wanted designer Juli to bring their mid century home kitchen into the next century.
Immagine di una piccola cucina parallela design chiusa con lavello integrato, ante a persiana, ante verdi, top in quarzo composito, paraspruzzi con piastrelle a mosaico, elettrodomestici in acciaio inossidabile e parquet scuro
Immagine di una piccola cucina parallela design chiusa con lavello integrato, ante a persiana, ante verdi, top in quarzo composito, paraspruzzi con piastrelle a mosaico, elettrodomestici in acciaio inossidabile e parquet scuro
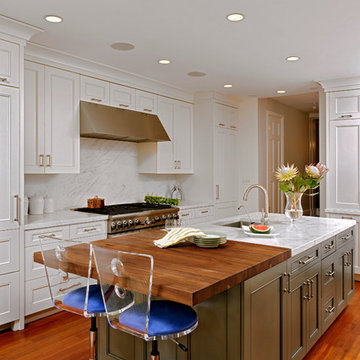
Washington DC Traditional Kitchen Design by #JenniferGilmer
See more designs on www.gilmerkitchens.com
Foto di una cucina tradizionale di medie dimensioni con lavello sottopiano, ante bianche, top in legno, paraspruzzi bianco, elettrodomestici in acciaio inossidabile, pavimento in legno massello medio, ante a persiana e paraspruzzi con piastrelle in pietra
Foto di una cucina tradizionale di medie dimensioni con lavello sottopiano, ante bianche, top in legno, paraspruzzi bianco, elettrodomestici in acciaio inossidabile, pavimento in legno massello medio, ante a persiana e paraspruzzi con piastrelle in pietra
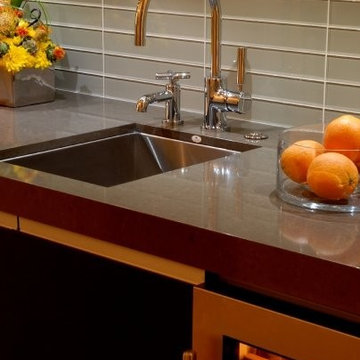
Sleek and modern! Butler's Pantry featuring an awning style Italian cabinet with interior lighting. A stacked glass tile back splash lights up the Cambria Quartz countertop with a thick 6mm edge.
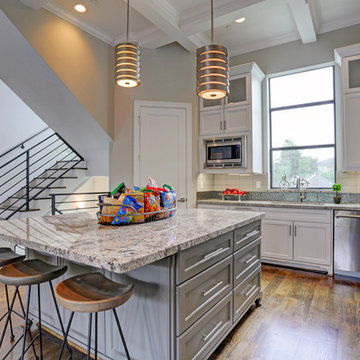
CARNEGIE HOMES
Features
•Traditional 4 story detached home
•Custom stained red oak flooring
•Large Living Room with linear fireplace
•12 foot ceilings for second floor living space
• Balcony off of Living Room
•Kitchen enjoys large pantry and over sized island
•Master Suite on 3rd floor has a coffered ceiling and huge closet
•Fourth floor has bedroom with walk-in closet
•Roof top terrace with amazing views
•Gas connection for easy grilling at roof top terrace
•Spacious Game Room with wet bar
•Private gate encloses driveway
•Wrought iron railings
•Thermador Premium appliances
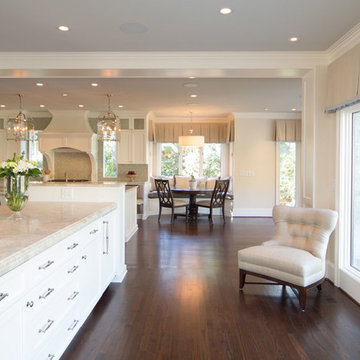
A gorgeous home that just needed a little guidance! Our client came to us needing help with finding the right design that would match her personality as well as cohesively bring together her traditional and contemporary pieces.
For this project, we focused on merging her design styles together through new and custom textiles and fabrics as well as layering textures. Reupholstering furniture, adding custom throw pillows, and displaying her traditional art collection (mixed in with some newer, contemporary pieces we picked out) was the key to bringing our client's unique style together.
Home located in Atlanta, Georgia. Designed by interior design firm, VRA Interiors, who serve the entire Atlanta metropolitan area including Buckhead, Dunwoody, Sandy Springs, Cobb County, and North Fulton County.
For more about VRA Interior Design, click here: https://www.vrainteriors.com/
To learn more about this project, click here: https://www.vrainteriors.com/portfolio/riverland-court/
Cucine a costo elevato con ante a persiana - Foto e idee per arredare
8