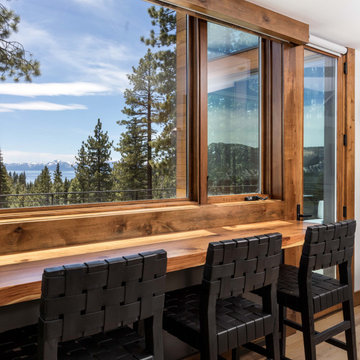Cucina
Filtra anche per:
Budget
Ordina per:Popolari oggi
81 - 100 di 152.016 foto
1 di 3

This modern style kitchen is a great example of how to achieve a sleek and stylish look on a budget. The use of simple and clean lines, paired with a neutral color scheme, creates a timeless and elegant design. The cabinets are made from affordable materials, such as melamine, while still providing ample storage space. The black hardware and fixtures give a modern edge to the overall look of the kitchen.

Our Snug Kitchens showroom display combines bespoke traditional joinery, seamless modern appliances and a touch of art deco from the fluted glass walk in larder.
The 'Studio Green' painted cabinetry creates a bold background that highlights the kitchens brass accents. Including Armac Martin Sparkbrook brass handles and patinated brass Quooker fusion tap.
The Neolith Calacatta Luxe worktop uniquely combines deep grey tones, browns and subtle golds on a pure white base. The veneered oak cabinet internals and breakfast bar are stained in a dark wash to compliment the dark green door and drawer fronts.
As part of this display we included a double depth walk-in larder, complete with suspended open shelving, u-shaped worktop slab and fluted glass paneling. We hand finished the support rods to patina the brass ensuring they matched the other antique brass accents in the kitchen. The decadent fluted glass panels draw you into the space, obscuring the view into the larder, creating intrigue to see what is hidden behind the door.
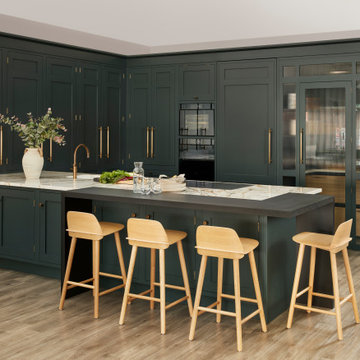
Our Snug Kitchens showroom display combines bespoke traditional joinery, seamless modern appliances and a touch of art deco from the fluted glass walk in larder.
The 'Studio Green' painted cabinetry creates a bold background that highlights the kitchens brass accents. Including Armac Martin Sparkbrook brass handles and patinated brass Quooker fusion tap.
The Neolith Calacatta Luxe worktop uniquely combines deep grey tones, browns and subtle golds on a pure white base. The veneered oak cabinet internals and breakfast bar are stained in a dark wash to compliment the dark green door and drawer fronts.
As part of this display we included a double depth walk-in larder, complete with suspended open shelving, u-shaped worktop slab and fluted glass paneling. We hand finished the support rods to patina the brass ensuring they matched the other antique brass accents in the kitchen. The decadent fluted glass panels draw you into the space, obscuring the view into the larder, creating intrigue to see what is hidden behind the door.
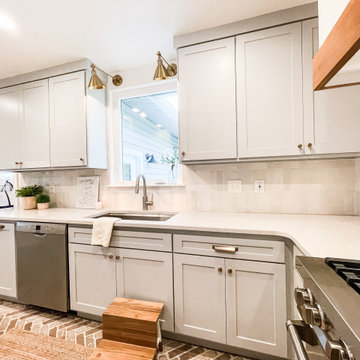
Ispirazione per una piccola cucina ad U minimalista chiusa con lavello sottopiano, ante in stile shaker, ante blu, top in marmo, paraspruzzi multicolore, paraspruzzi con piastrelle diamantate, elettrodomestici colorati, pavimento in mattoni, nessuna isola, pavimento multicolore e top bianco
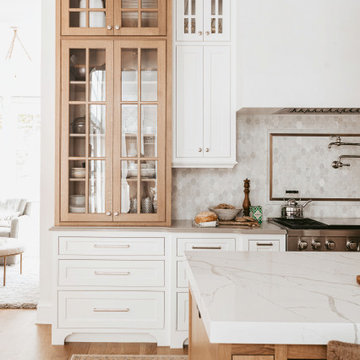
The grand white kitchen is warmed up by select white oak stained island and display cabinet. Quartz cabinets, marble mosaic backsplash with hints of soft antique brass finishes.
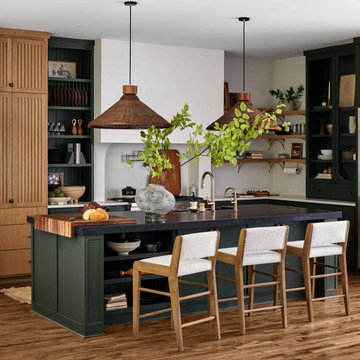
- Accent colors /cabinet finishes: Sherwin Williams Laurel woods kitchen cabinets, Deep River, Benjamin Moore for the primary bath built in and trim.
Ispirazione per una grande cucina chic con paraspruzzi bianco e top bianco
Ispirazione per una grande cucina chic con paraspruzzi bianco e top bianco
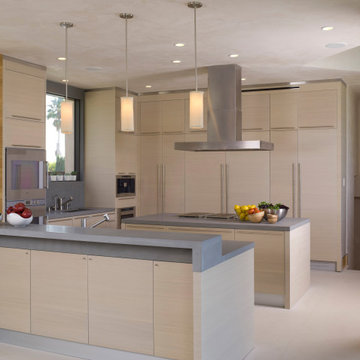
A modern kitchen with two islands. A balance of warm and cool with grey counters and wood flat panel cabinets.
Foto di una grande cucina contemporanea con lavello sottopiano, ante lisce, ante beige, top in superficie solida, paraspruzzi grigio, paraspruzzi in lastra di pietra, elettrodomestici in acciaio inossidabile, pavimento in gres porcellanato, 2 o più isole, pavimento beige e top grigio
Foto di una grande cucina contemporanea con lavello sottopiano, ante lisce, ante beige, top in superficie solida, paraspruzzi grigio, paraspruzzi in lastra di pietra, elettrodomestici in acciaio inossidabile, pavimento in gres porcellanato, 2 o più isole, pavimento beige e top grigio

Custom amish cabinets, with stainless steel appliances, stone backsplash and countertops, champagne bronze cabinet pulls.
Esempio di una grande cucina minimal con lavello sottopiano, ante lisce, ante marroni, top in marmo, paraspruzzi bianco, paraspruzzi in lastra di pietra, elettrodomestici in acciaio inossidabile, parquet chiaro, pavimento multicolore, top bianco e soffitto a cassettoni
Esempio di una grande cucina minimal con lavello sottopiano, ante lisce, ante marroni, top in marmo, paraspruzzi bianco, paraspruzzi in lastra di pietra, elettrodomestici in acciaio inossidabile, parquet chiaro, pavimento multicolore, top bianco e soffitto a cassettoni

It is not uncommon for down2earth interior design to be tasked with the challenge of combining an existing kitchen and dining room into one open space that is great for communal cooking and entertaining. But what happens when that request is only the beginning? In this kitchen, our clients had big dreams for their space that went well beyond opening up the plan and included flow, organization, a timeless aesthetic, and partnering with local vendors.
Although the family wanted all the modern conveniences afforded them by a total kitchen renovation, they also wanted it to look timeless and fit in with the aesthetic of their 100 year old home. So all design decisions were made with an eye towards timelessness, from the profile of the cabinet doors, to the handmade backsplash tiles, to the choice of soapstone for countertops, which is a beautiful material that is naturally heat resistant. The soapstone was strategically positioned so that the most stunning veins would be on display across the island top and on the wall behind the cooktop. Even the green color of the cabinet, and the subtle green-greys of the trim were specifically chosen for their softness so they will not look stark or trendy in this classic home.
To address issues of flow, the clients really analyzed how they cook, entertain, and eat. We went well beyond the typical “kitchen triangle” to make sure all the hot spots of the kitchen were in the most functional locations within the space. Once we located the “big moves” we really dug down into the details. Some noteworthy ones include a whole wall of deep pantries with pull outs so all food storage is in one place, knives stored in a drawer right over the cutting boards, trash located right behind the sink, and pots, pans, cookie sheets located right by the oven, and a pullout for the Kitchenaid mixer. There are also pullouts that serve as dedicated storage next to the oven for oils, spices, and utensils, and a microwave located in the island which will facilitate aging in place if that becomes an objective in the future. A broom and cleaning supply storage closet at the top of the basement stairs coordinates with the kitchen cabinets so it will look nice if on view, or it can be hidden behind barn doors that tuck just a bit behind the oven. Storage for platters and a bar are located near the dining room so they will be on hand for entertaining.
As a couple deeply invested in their local community, it was important to the homeowners to work with as many local vendors as possible. From flooring to woodwork to tile to countertops, choosing the right materials to make this project come together was a real collaborative effort. Their close community connections also inspired these empty nesters to stay in their home and update it to their needs, rather than relocating. The space can now accommodate their growing family that might consist of children’s spouses, grandkids, and furry friends alike.

A mid-size minimalist bar shaped kitchen gray concrete floor, with flat panel black cabinets with a double bowl sink and yellow undermount cabinet lightings with a wood shiplap backsplash and black granite conutertop
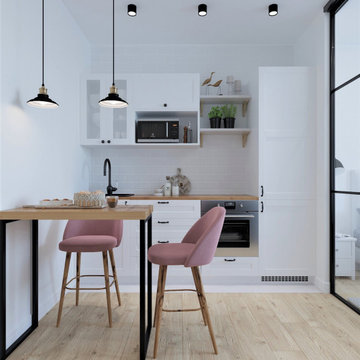
Design project of the kitchen in a small studio apartment. Scandinavian style.
Esempio di una piccola cucina scandinava
Esempio di una piccola cucina scandinava
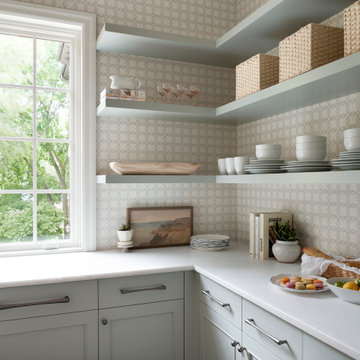
Pantry
Foto di una grande dispensa chic con ante a filo, ante blu, top in marmo, paraspruzzi bianco, paraspruzzi in marmo, elettrodomestici da incasso, pavimento in legno massello medio e top bianco
Foto di una grande dispensa chic con ante a filo, ante blu, top in marmo, paraspruzzi bianco, paraspruzzi in marmo, elettrodomestici da incasso, pavimento in legno massello medio e top bianco

Immagine di una cucina tradizionale di medie dimensioni con lavello stile country, ante lisce, ante verdi, top in quarzo composito, paraspruzzi beige, paraspruzzi con piastrelle di cemento, elettrodomestici da incasso, parquet chiaro, nessuna isola, pavimento marrone e top bianco
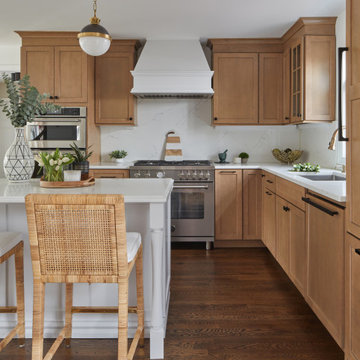
Warm taupe kitchen cabinets and crisp white kitchen island lend a modern, yet warm feel to this beautiful kitchen. This kitchen has luxe elements at every turn, but it stills feels comfortable and inviting.
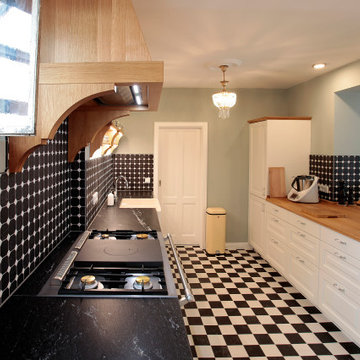
Landhausküche in weiss lackiert; handwerklich gefertigte Küche in Eiche massiv; Rahmenfront weiß lackiert mit abgeplatteten Füllungen; Wangen mit Holkehlprofillen;

Classic, timeless and ideally positioned on a sprawling corner lot set high above the street, discover this designer dream home by Jessica Koltun. The blend of traditional architecture and contemporary finishes evokes feelings of warmth while understated elegance remains constant throughout this Midway Hollow masterpiece unlike no other. This extraordinary home is at the pinnacle of prestige and lifestyle with a convenient address to all that Dallas has to offer.
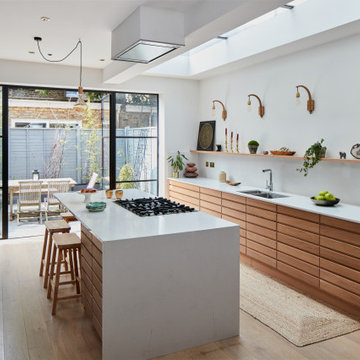
Solid oak hygge cabinetry is paired with tall dark doors to create a classic modern look.
Light streams into the kitchen through the large crittall windows whilst the oak creates feelings of warmth.

Esempio di una piccola cucina scandinava con lavello sottopiano, ante con bugna sagomata, ante turchesi, top in legno, paraspruzzi bianco, paraspruzzi con piastrelle diamantate, elettrodomestici bianchi, pavimento in laminato, nessuna isola, pavimento beige e top beige

Ispirazione per una cucina classica di medie dimensioni con lavello stile country, ante in stile shaker, ante in legno chiaro, paraspruzzi bianco, paraspruzzi con piastrelle in ceramica, elettrodomestici da incasso, pavimento in cementine, pavimento grigio e top bianco
5
