Cucine a basso costo con top beige - Foto e idee per arredare
Filtra anche per:
Budget
Ordina per:Popolari oggi
41 - 60 di 1.088 foto
1 di 3
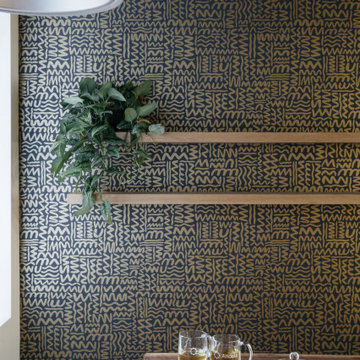
For this kitchen redesign, we drew inspiration from the industrial surroundings of Flatiron, as well as the owners' African roots -- building a space that reflected both.
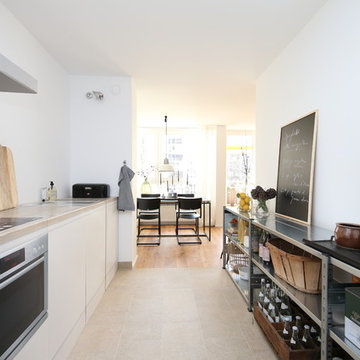
80-er Jahre Wohnblock, renovierte 3-Zimmer-Wohnung, Homestaging,Lichtdurchflutet, Eichenboden, Wände wurden entfernt und die Küche somit geöffnet zum Essplatz und angrenzendem Wohnzimmer, dadurch entstand eine moderne zeitgemäße Wohnung

"Vous voulez du thé?!" m'a dit Eliane? Il s'agissait plutôt de refaire toute la cuisine et de créer un nouveau coin bureau dans l'espace salon. Mais ce thé, j'aurais bien envie de le prendre, maintenant, dans ce nouvel environnement. Une cuisine agrandie et complètement ouverte sur le séjour. Un coin bureau dans la véranda, jouissant d'une belle lumière zénithale. Ça donne envie de s'y installer!

Full condo renovation: replaced carpet and laminate flooring with continuous LVP throughout; painted kitchen cabinets; added tile backsplash in kitchen; replaced appliances, sink, and faucet; replaced light fixtures and repositioned/added lights; selected all new furnishings- some brand new, some salvaged from second-hand sellers. Goal of this project was to stretch the dollars, so we worked hard to put money into the areas with highest return and get creative where possible. Phase 2 will be to update additional light fixtures and repaint more areas.

Amueblamiento de cocina en laminado blanco innsbruck de santos con encimera dekton entzo y equipo de electrodomesticos bsch en colaboración con RQH Logroño.
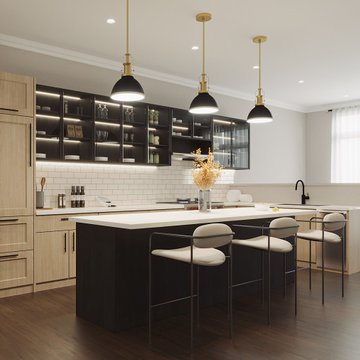
Mid-century modern kitchen with oak finish base cabinetry and glass/black metal upper cabinetry. Designed by TAAt Design Studio. Contact information: https://taat-design.com | info@taat-design.com
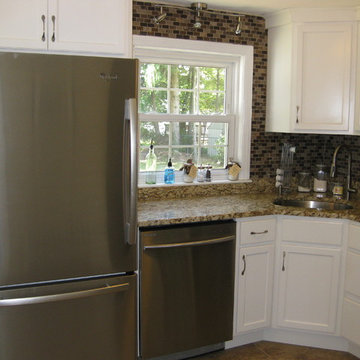
Immagine di una piccola cucina a L chic con lavello sottopiano, ante con riquadro incassato, ante bianche, top in granito, paraspruzzi marrone, elettrodomestici in acciaio inossidabile, nessuna isola, paraspruzzi con piastrelle di vetro, pavimento in gres porcellanato, pavimento marrone e top beige
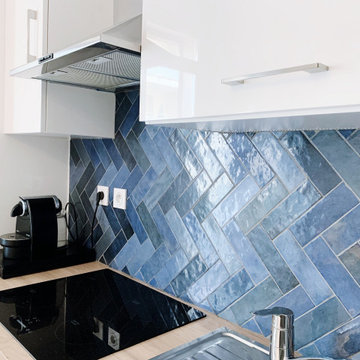
Cette petite cuisine blanche possède tous les éléments nécessaires pour cuisiner. La crédence en zellige bleu apporte originalité et dynamisme à la pièce.
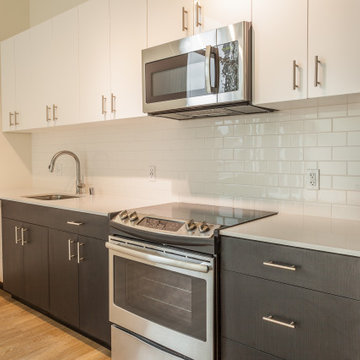
Kitchen remodeling like for like, flat panel cabinetry, subway backsplash.
Immagine di una piccola cucina parallela moderna chiusa con lavello sottopiano, ante lisce, ante marroni, top in quarzo composito, paraspruzzi bianco, paraspruzzi con piastrelle in ceramica, elettrodomestici in acciaio inossidabile, pavimento in laminato, pavimento marrone e top beige
Immagine di una piccola cucina parallela moderna chiusa con lavello sottopiano, ante lisce, ante marroni, top in quarzo composito, paraspruzzi bianco, paraspruzzi con piastrelle in ceramica, elettrodomestici in acciaio inossidabile, pavimento in laminato, pavimento marrone e top beige
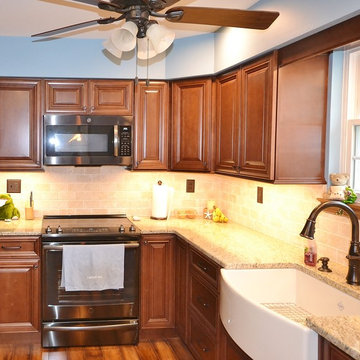
Full kitchen remodel under 28K. Fabuwood Elite Cinnamon cabinetry provides a classic look for this remodeling project. New tumbled travertine backsplash tile and Giallo Ornametal granite countertops keep the earthy warm feel. By keeping the same appliance locations and the soffits above the cabinetry this kitchen was fully remodeled for a modest budget. Fabuwood cabinetry provides beautiful cabinetry with superior construction while helping keep the costs down. I hope this client enjoys her new kitchen for years to come.

Dans cette cuisine élégante, la crédence en zellige bleu marine apporte une touche de profondeur et de sophistication. En parfaite harmonie, les meubles d'un blanc éclatant créent une ambiance lumineuse et aérée. Le plan de travail en chêne doré ajoute une note chaleureuse et naturelle, équilibrant parfaitement le duo de couleurs.
L'esthétique est complétée par des poignées en laiton, ajoutant une touche de raffinement à chaque détail. Au-delà de son allure moderne, cette cuisine a été conçue pour être fonctionnelle, offrant un espace où la beauté rencontre la praticité. Un équilibre parfait entre style et convivialité, cette cuisine est le lieu idéal pour préparer des repas avec plaisir et élégance.

Однокомнатная квартира в тихом переулке центра Москвы.
Среди встроенной техники - стиральная машина с функцией сушки, СВЧ, холодильник, компактная варочная панель.
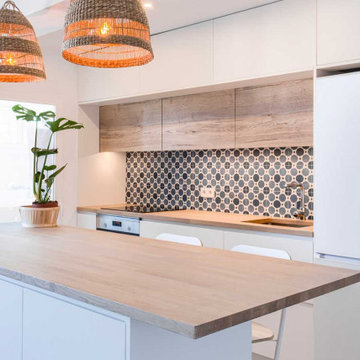
Dejamos atrás las antiguas distribuciones del piso que no daban servicio a sus propietarios y unificamos espacios para ganar amplitud y libertad de movimiento. El gran recibidor que antes no tenía ningún uso, pasa a formar parte del comedor, dando espacio para sentarse y comer. La luz natural de este ático llega hasta la puerta de entrada dotando de un cambio de atmósfera a la zona de la cocina.

Added a new backsplash, hardware, paint and lighting and boom you can save yourself from repainted cabinets and replacing them.
Immagine di una cucina minimalista di medie dimensioni con lavello a vasca singola, ante in stile shaker, ante marroni, top in granito, paraspruzzi bianco, paraspruzzi con piastrelle diamantate, elettrodomestici in acciaio inossidabile, pavimento in gres porcellanato, pavimento beige e top beige
Immagine di una cucina minimalista di medie dimensioni con lavello a vasca singola, ante in stile shaker, ante marroni, top in granito, paraspruzzi bianco, paraspruzzi con piastrelle diamantate, elettrodomestici in acciaio inossidabile, pavimento in gres porcellanato, pavimento beige e top beige
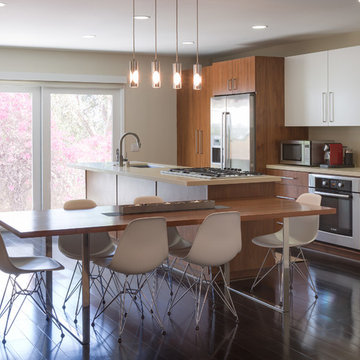
©Teague Hunziker
Immagine di una piccola cucina tradizionale con lavello sottopiano, ante lisce, ante in legno scuro, top in superficie solida, paraspruzzi beige, paraspruzzi in lastra di pietra, elettrodomestici in acciaio inossidabile, parquet scuro e top beige
Immagine di una piccola cucina tradizionale con lavello sottopiano, ante lisce, ante in legno scuro, top in superficie solida, paraspruzzi beige, paraspruzzi in lastra di pietra, elettrodomestici in acciaio inossidabile, parquet scuro e top beige
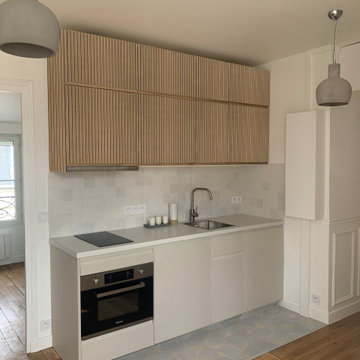
La cuisine a été déplacée et recréée dans la salle à manger. J'ai opté pour une cuisine ouverte IKEA avec des façades de meubles hauts superfront. Tout l'essentiel est là, four combiné, plaque, lave linge frigo bas et en haut la hotte et des placards hauts. Dans une harmonie de gris et beige la cuisine s'harmonise avec le bois du sol et le béton des suspensions.
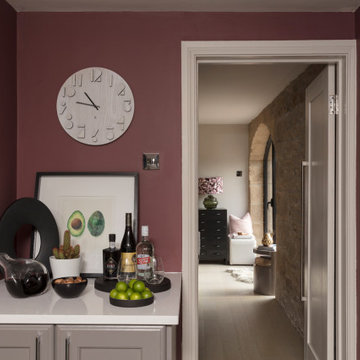
An inherited kitchen is updated with a lick of paint and a new top.
Views from room to room are so important and here the colour referencing from the wall colour through to the lampshade in the room works perfectly to transition the spaces.

Abbiamo fatto fare dal falegname alcuni elementi per integrare ed allineare le ante dei pensili di questa cucina per svecchiare i colori e le forme.
Idee per una cucina design di medie dimensioni in acciaio con lavello a doppia vasca, ante lisce, ante beige, top in laminato, paraspruzzi a effetto metallico, elettrodomestici neri, pavimento alla veneziana, nessuna isola, pavimento bianco e top beige
Idee per una cucina design di medie dimensioni in acciaio con lavello a doppia vasca, ante lisce, ante beige, top in laminato, paraspruzzi a effetto metallico, elettrodomestici neri, pavimento alla veneziana, nessuna isola, pavimento bianco e top beige

This contemporary space was designed for first time home owners. In this space you will also see the family room & guest bathroom. Lighter colors & tall windows make a small space look larger. Bright white subway tiles & a contrasting grout adds texture & depth to the space. .
JL Interiors is a LA-based creative/diverse firm that specializes in residential interiors. JL Interiors empowers homeowners to design their dream home that they can be proud of! The design isn’t just about making things beautiful; it’s also about making things work beautifully. Contact us for a free consultation Hello@JLinteriors.design _ 310.390.6849_ www.JLinteriors.design
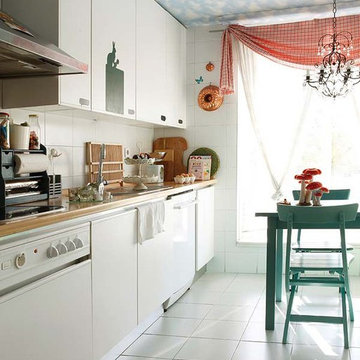
Foto di una cucina tradizionale di medie dimensioni con lavello a vasca singola, ante lisce, ante bianche, top in laminato, paraspruzzi bianco, paraspruzzi con piastrelle in ceramica, elettrodomestici bianchi, pavimento con piastrelle in ceramica, nessuna isola, pavimento grigio e top beige
Cucine a basso costo con top beige - Foto e idee per arredare
3