Cucine a basso costo con paraspruzzi in ardesia - Foto e idee per arredare
Filtra anche per:
Budget
Ordina per:Popolari oggi
21 - 40 di 60 foto
1 di 3
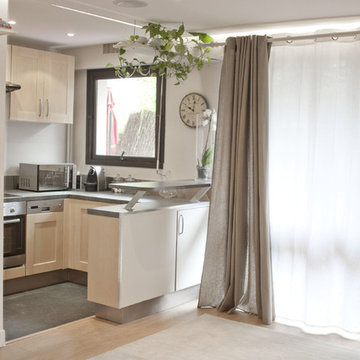
Style romantique et naturel avec des rideaux de lin, un parquet blond, un carrelage en ardoise et des murs clairs et doux. L'encadrement de chaque fenêtre est peint d'un brun noir comme la porte d'entrée pour souligner le style et apporter du caractère.
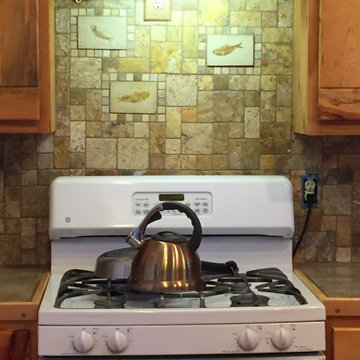
Foto di una cucina rustica di medie dimensioni con ante lisce e paraspruzzi in ardesia
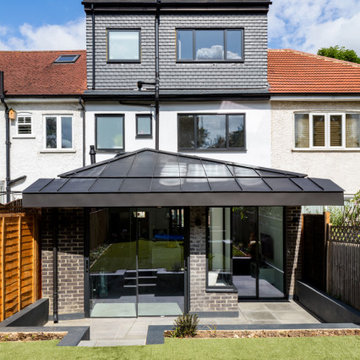
Our clients wanted to create more space and re-configure the rooms they already had in this terraced house in London SW2. The property was just not big enough to accommodate their busy family life or for entertaining family and friends. They wanted a usable back garden too.
One of the main ambitions was to create enough space downstairs for an additional family room combined with a large kitchen dining area. It was essential to be able to divide the different activity spaces too.
The final part of the brief was to create something different. The design had to be more than the usual “box stuck on the back of a 1930s house.”
Our solution was to look at several ambitious designs to deliver under permitted development. This approach would reduce the cost and timescale of the project significantly. However, as a back-up, we also applied to Lambeth Council for full planning permission for the same design, but with different materials such as a roof clad with zinc.
Internally we extended to the rear of the property to create the large family-friendly kitchen, dining and living space our client wanted. The original front room has been divided off with steel framed doors that are double glazed to help with soundproofing. We used a hedgehog glazing system, which is very effective.
The extension has a stepped plan, which helps to create internal zoning and to separate the different rooms’ functions. There is a non-symmetrical pitched roof, which is open internally up to the roof planes to maximise the feeling of space.
The roof of the extension is clad in zinc with a concealed gutter and an overhang to provide shelter. Black bricks and dark grey mortar give the impression of one material, which ties into the colour of the glazing frames and roof. This palate brings all the elements of the design together, which complements a polished concrete internal floor and a stylish contemporary kitchen by Piqu.
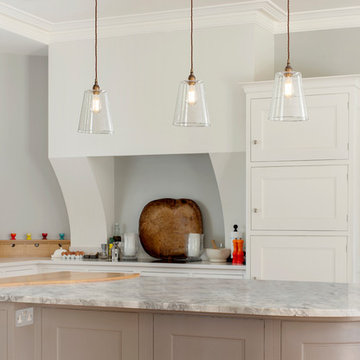
This Tapered Glass Pendant Light is handcrafted and elegant, a perfect lighting solution. The beauty of this pendant is that it is suited to all styles - modern, classic, colourful or neutral.
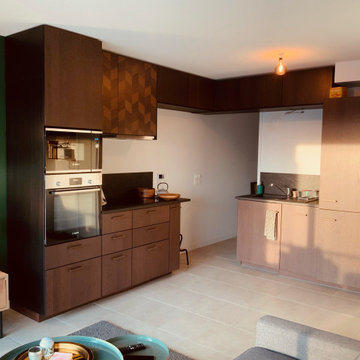
Immagine di una piccola cucina tropicale con pavimento con piastrelle in ceramica, pavimento beige, lavello sottopiano, ante a filo, ante in legno bruno, paraspruzzi nero, paraspruzzi in ardesia, elettrodomestici da incasso, nessuna isola e top nero
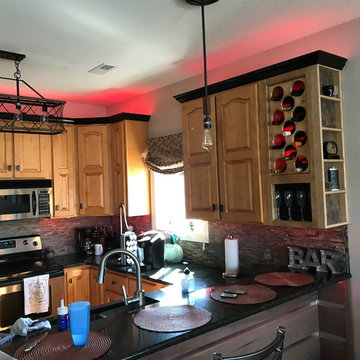
B. Weber
Idee per una cucina stile americano di medie dimensioni con lavello sottopiano, ante con bugna sagomata, ante in legno chiaro, top in quarzite, paraspruzzi verde, paraspruzzi in ardesia, pavimento in cementine, nessuna isola e pavimento beige
Idee per una cucina stile americano di medie dimensioni con lavello sottopiano, ante con bugna sagomata, ante in legno chiaro, top in quarzite, paraspruzzi verde, paraspruzzi in ardesia, pavimento in cementine, nessuna isola e pavimento beige
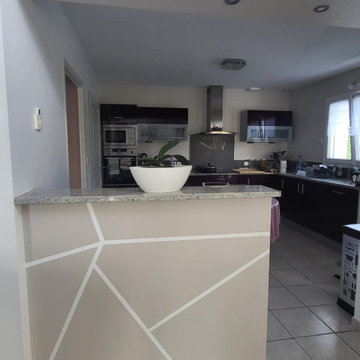
Conseil cuisine : les clients voulaient éclaircir cette pièce qui avait un "rose saumon" au mur et des meubles "violet aubergine". Ils voulaient conserver la crédence et les meubles qui son en très bon état.
J'ai choisis d'alterner les murs avec du blanc cassé ( le même que le séjour) et un beige chaud.
Pour créer une séparation visuelle on a créé un jeu de peinture sur la façade du bar, ce qui le met également en valeur.
Les luminaires et la déco (encore en cours) ont aussi été changé.
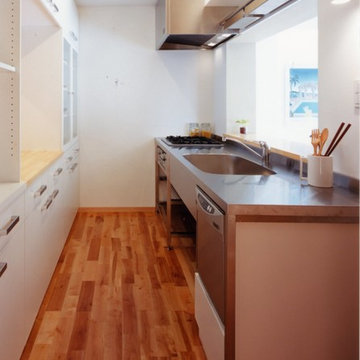
Idee per una piccola cucina design con lavello integrato, nessun'anta, ante in acciaio inossidabile, top in acciaio inossidabile, paraspruzzi bianco, paraspruzzi in ardesia, elettrodomestici in acciaio inossidabile, pavimento in legno massello medio, penisola e pavimento marrone
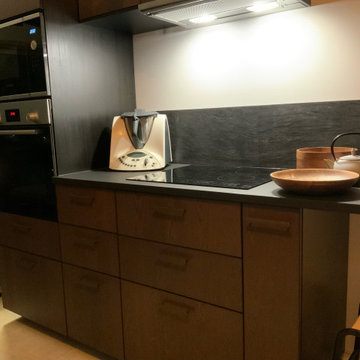
Esempio di una piccola cucina tropicale con lavello sottopiano, ante a filo, ante in legno bruno, paraspruzzi nero, paraspruzzi in ardesia, elettrodomestici da incasso, pavimento con piastrelle in ceramica, nessuna isola, pavimento beige e top nero
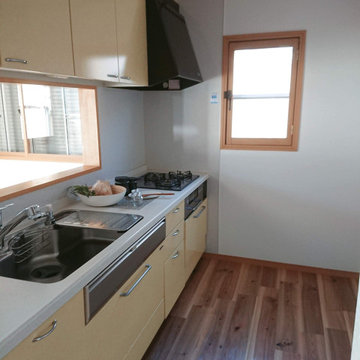
ナチュラルで落ち着いた時間を過ごすことのできるリビング
http://www.jp-co.net/
Ispirazione per un cucina con isola centrale tradizionale con paraspruzzi bianco, paraspruzzi in ardesia e top bianco
Ispirazione per un cucina con isola centrale tradizionale con paraspruzzi bianco, paraspruzzi in ardesia e top bianco
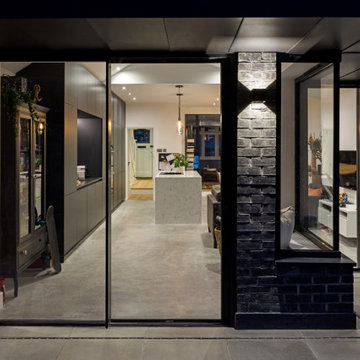
Our clients wanted to create more space and re-configure the rooms they already had in this terraced house in London SW2. The property was just not big enough to accommodate their busy family life or for entertaining family and friends. They wanted a usable back garden too.
One of the main ambitions was to create enough space downstairs for an additional family room combined with a large kitchen dining area. It was essential to be able to divide the different activity spaces too.
The final part of the brief was to create something different. The design had to be more than the usual “box stuck on the back of a 1930s house.”
Our solution was to look at several ambitious designs to deliver under permitted development. This approach would reduce the cost and timescale of the project significantly. However, as a back-up, we also applied to Lambeth Council for full planning permission for the same design, but with different materials such as a roof clad with zinc.
Internally we extended to the rear of the property to create the large family-friendly kitchen, dining and living space our client wanted. The original front room has been divided off with steel framed doors that are double glazed to help with soundproofing. We used a hedgehog glazing system, which is very effective.
The extension has a stepped plan, which helps to create internal zoning and to separate the different rooms’ functions. There is a non-symmetrical pitched roof, which is open internally up to the roof planes to maximise the feeling of space.
The roof of the extension is clad in zinc with a concealed gutter and an overhang to provide shelter. Black bricks and dark grey mortar give the impression of one material, which ties into the colour of the glazing frames and roof. This palate brings all the elements of the design together, which complements a polished concrete internal floor and a stylish contemporary kitchen by Piqu.
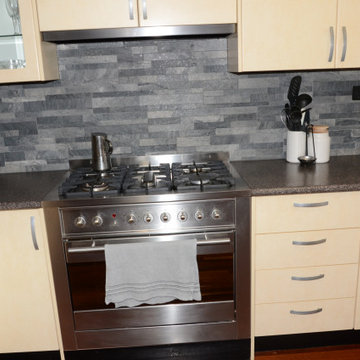
Before and after photos of our latest Kitchen project. Our client wanted to replace her laminex benchtop with a Grey Stone. A waterfall edge was added, lighting, stove, sink and tap updated.
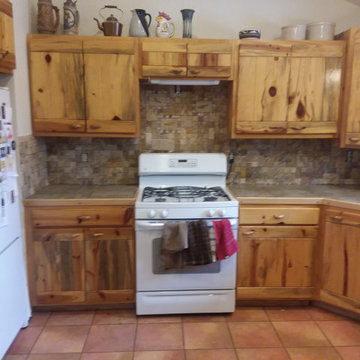
Idee per una cucina rustica di medie dimensioni con ante lisce e paraspruzzi in ardesia
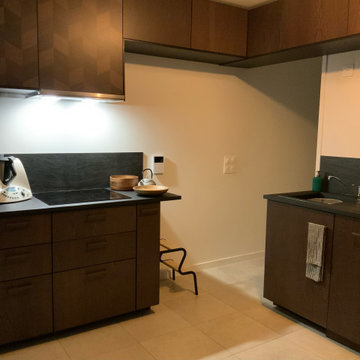
Ispirazione per una piccola cucina tropicale con lavello sottopiano, ante a filo, ante in legno bruno, paraspruzzi nero, paraspruzzi in ardesia, elettrodomestici da incasso, pavimento con piastrelle in ceramica, nessuna isola, pavimento beige e top nero
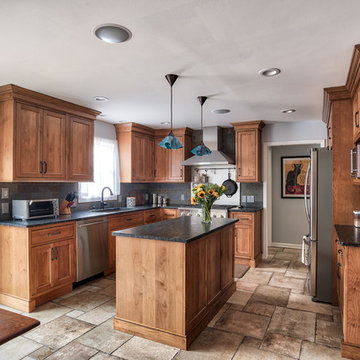
This updated updated kitchen we got rid of the peninsula and adding a large island. Materials chosen are warm and welcoming while having a slight industrial feel with stainless appliances. Cabinetry by Starmark, the wood species is alder and the doors are inset.
Chris Veith
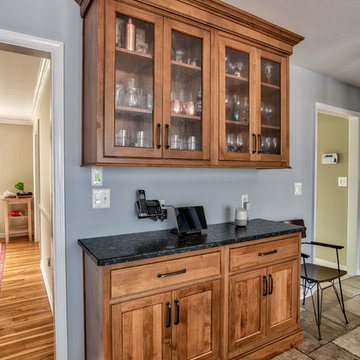
This updated updated kitchen we got rid of the peninsula and adding a large island. Materials chosen are warm and welcoming while having a slight industrial feel with stainless appliances. Cabinetry by Starmark, the wood species is alder and the doors are inset.
Chris Veith
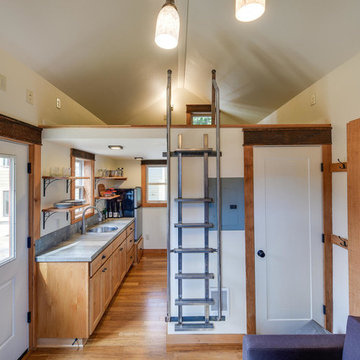
ADU (converted garage)
Ispirazione per una piccola cucina chic con lavello da incasso, ante con riquadro incassato, ante in legno scuro, top in pietra calcarea, paraspruzzi grigio, paraspruzzi in ardesia, elettrodomestici in acciaio inossidabile, pavimento in legno massello medio, pavimento marrone e top grigio
Ispirazione per una piccola cucina chic con lavello da incasso, ante con riquadro incassato, ante in legno scuro, top in pietra calcarea, paraspruzzi grigio, paraspruzzi in ardesia, elettrodomestici in acciaio inossidabile, pavimento in legno massello medio, pavimento marrone e top grigio
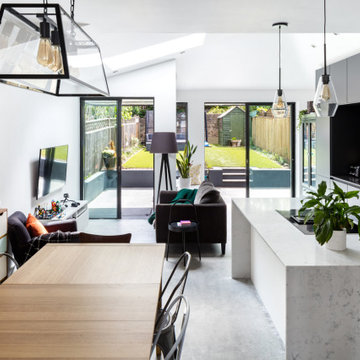
Our clients wanted to create more space and re-configure the rooms they already had in this terraced house in London SW2. The property was just not big enough to accommodate their busy family life or for entertaining family and friends. They wanted a usable back garden too.
One of the main ambitions was to create enough space downstairs for an additional family room combined with a large kitchen dining area. It was essential to be able to divide the different activity spaces too.
The final part of the brief was to create something different. The design had to be more than the usual “box stuck on the back of a 1930s house.”
Our solution was to look at several ambitious designs to deliver under permitted development. This approach would reduce the cost and timescale of the project significantly. However, as a back-up, we also applied to Lambeth Council for full planning permission for the same design, but with different materials such as a roof clad with zinc.
Internally we extended to the rear of the property to create the large family-friendly kitchen, dining and living space our client wanted. The original front room has been divided off with steel framed doors that are double glazed to help with soundproofing. We used a hedgehog glazing system, which is very effective.
The extension has a stepped plan, which helps to create internal zoning and to separate the different rooms’ functions. There is a non-symmetrical pitched roof, which is open internally up to the roof planes to maximise the feeling of space.
The roof of the extension is clad in zinc with a concealed gutter and an overhang to provide shelter. Black bricks and dark grey mortar give the impression of one material, which ties into the colour of the glazing frames and roof. This palate brings all the elements of the design together, which complements a polished concrete internal floor and a stylish contemporary kitchen by Piqu.

Our clients wanted to create more space and re-configure the rooms they already had in this terraced house in London SW2. The property was just not big enough to accommodate their busy family life or for entertaining family and friends. They wanted a usable back garden too.
One of the main ambitions was to create enough space downstairs for an additional family room combined with a large kitchen dining area. It was essential to be able to divide the different activity spaces too.
The final part of the brief was to create something different. The design had to be more than the usual “box stuck on the back of a 1930s house.”
Our solution was to look at several ambitious designs to deliver under permitted development. This approach would reduce the cost and timescale of the project significantly. However, as a back-up, we also applied to Lambeth Council for full planning permission for the same design, but with different materials such as a roof clad with zinc.
Internally we extended to the rear of the property to create the large family-friendly kitchen, dining and living space our client wanted. The original front room has been divided off with steel framed doors that are double glazed to help with soundproofing. We used a hedgehog glazing system, which is very effective.
The extension has a stepped plan, which helps to create internal zoning and to separate the different rooms’ functions. There is a non-symmetrical pitched roof, which is open internally up to the roof planes to maximise the feeling of space.
The roof of the extension is clad in zinc with a concealed gutter and an overhang to provide shelter. Black bricks and dark grey mortar give the impression of one material, which ties into the colour of the glazing frames and roof. This palate brings all the elements of the design together, which complements a polished concrete internal floor and a stylish contemporary kitchen by Piqu.
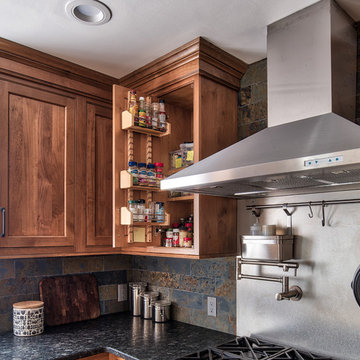
This updated updated kitchen we got rid of the peninsula and adding a large island. Materials chosen are warm and welcoming while having a slight industrial feel with stainless appliances. Cabinetry by Starmark, the wood species is alder and the doors are inset.
Chris Veith
Cucine a basso costo con paraspruzzi in ardesia - Foto e idee per arredare
2