Cucine a basso costo con lavello integrato - Foto e idee per arredare
Filtra anche per:
Budget
Ordina per:Popolari oggi
121 - 140 di 779 foto
1 di 3
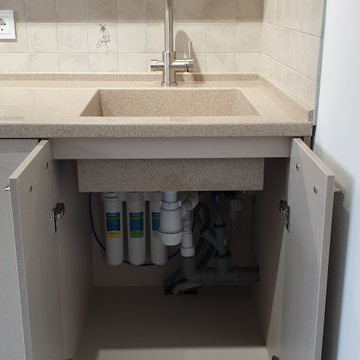
Idee per una piccola cucina lineare minimal chiusa con lavello integrato, ante lisce, ante beige, top in superficie solida, paraspruzzi beige, paraspruzzi con piastrelle in ceramica, elettrodomestici neri, pavimento in gres porcellanato, nessuna isola, pavimento beige e top beige
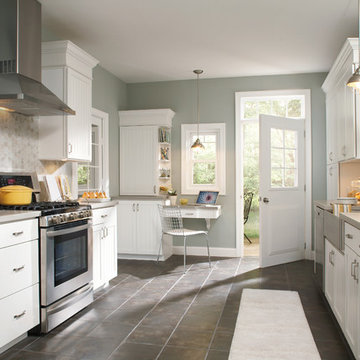
Foto di una grande cucina chic con lavello integrato, ante in stile shaker, ante gialle, top in quarzo composito, paraspruzzi beige, paraspruzzi con piastrelle in pietra, elettrodomestici in acciaio inossidabile, pavimento con piastrelle in ceramica e nessuna isola
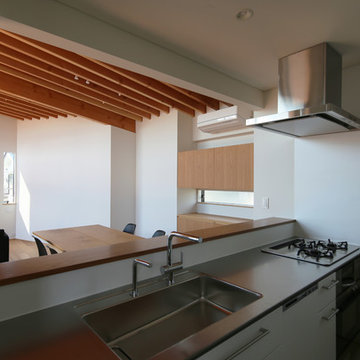
キッチン
Idee per una piccola cucina etnica chiusa con lavello integrato, ante a filo, ante bianche, top in acciaio inossidabile, paraspruzzi bianco, paraspruzzi con lastra di vetro, elettrodomestici neri, parquet chiaro e pavimento beige
Idee per una piccola cucina etnica chiusa con lavello integrato, ante a filo, ante bianche, top in acciaio inossidabile, paraspruzzi bianco, paraspruzzi con lastra di vetro, elettrodomestici neri, parquet chiaro e pavimento beige
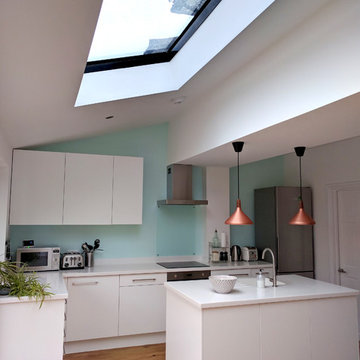
EM Interior Design family kitchen and dining room ground floor renovation and rear extension in South East London.
We used simple and contemporary white kitchen
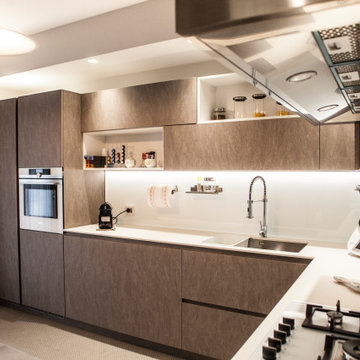
La cucina moderna se pur lineare ed apparentemente semplice ma in realtà è un concentrato di tecnologie e qualità dei materiali.
Le finiture della cucina sono: pannelli in resina cementizia, il top in Lapitec, lo schienale in vetro magnetico Magnetolab, ed tutti gli elettrodomestici sono Siemens top di gamma.
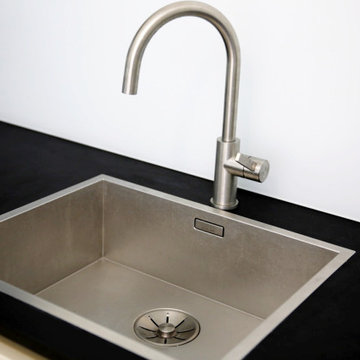
Idee per una piccola cucina a L moderna chiusa con lavello integrato, ante lisce, ante beige, top in laminato, paraspruzzi bianco, paraspruzzi con lastra di vetro, elettrodomestici neri, pavimento in laminato, nessuna isola, pavimento marrone e top nero
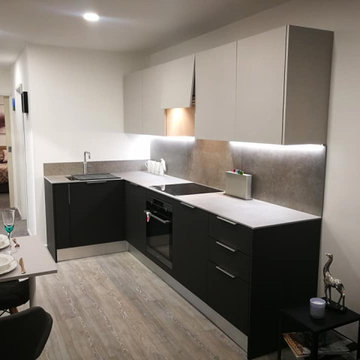
A stunning compact one bedroom annex shipping container home.
The perfect choice for a first time buyer, offering a truly affordable way to build their very own first home, or alternatively, the H1 would serve perfectly as a retirement home to keep loved ones close, but allow them to retain a sense of independence.
Features included with H1 are:
Master bedroom with fitted wardrobes.
Master shower room with full size walk-in shower enclosure, storage, modern WC and wash basin.
Open plan kitchen, dining, and living room, with large glass bi-folding doors.
DIMENSIONS: 12.5m x 2.8m footprint (approx.)
LIVING SPACE: 27 SqM (approx.)
PRICE: £49,000 (for basic model shown)
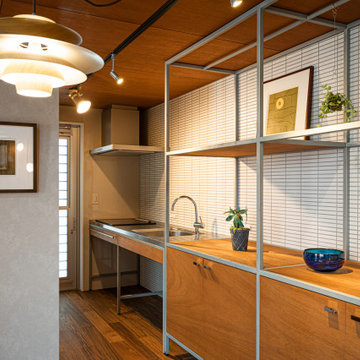
Foto di una piccola cucina design con lavello integrato, nessun'anta, ante marroni, top in acciaio inossidabile, paraspruzzi grigio, paraspruzzi in gres porcellanato, elettrodomestici in acciaio inossidabile, pavimento in compensato, pavimento marrone, top marrone e soffitto in legno
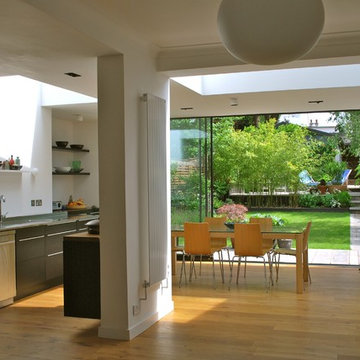
The design creates a new dining area and opens the rear facade to an existing garden giving the new extension lots of natural light and space.
Immagine di una cucina design di medie dimensioni con lavello integrato, ante lisce, ante in legno bruno, top in acciaio inossidabile, paraspruzzi bianco, pavimento in legno massello medio e nessuna isola
Immagine di una cucina design di medie dimensioni con lavello integrato, ante lisce, ante in legno bruno, top in acciaio inossidabile, paraspruzzi bianco, pavimento in legno massello medio e nessuna isola
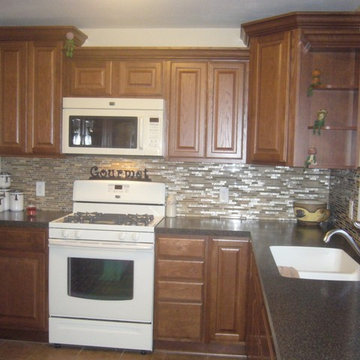
This homeowner had a tight budget but wanted a new kitchen with a beautiful look. We kept her existing tile floor, added oak cabinets with a medium stain, added high-defination laminate and a glass and stone backsplash. Crown molding is a great way to add a high-end look without a lot of cost.
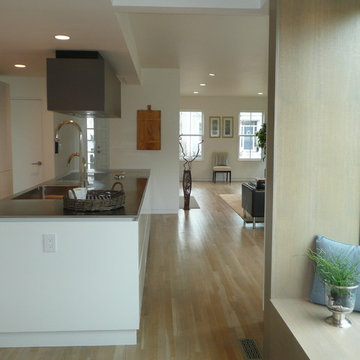
Staging and Photos by: Betsy Konaxis, BK Classic Collections Home Stagers
Foto di una cucina design di medie dimensioni con lavello integrato, ante lisce, ante bianche, top in acciaio inossidabile, elettrodomestici in acciaio inossidabile e parquet chiaro
Foto di una cucina design di medie dimensioni con lavello integrato, ante lisce, ante bianche, top in acciaio inossidabile, elettrodomestici in acciaio inossidabile e parquet chiaro
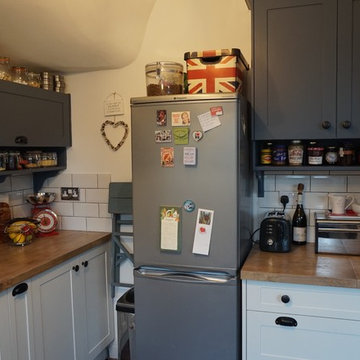
Diane Harvey-White
Esempio di una piccola cucina boho chic con lavello integrato, ante in stile shaker, ante blu, top in legno, paraspruzzi bianco, paraspruzzi con piastrelle in ceramica, elettrodomestici in acciaio inossidabile, parquet scuro e nessuna isola
Esempio di una piccola cucina boho chic con lavello integrato, ante in stile shaker, ante blu, top in legno, paraspruzzi bianco, paraspruzzi con piastrelle in ceramica, elettrodomestici in acciaio inossidabile, parquet scuro e nessuna isola
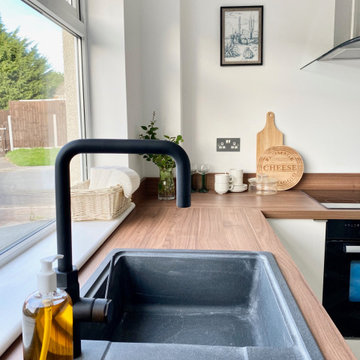
Modern Kitchen in this stunning one bedroom home that has undergone full and sympathetic renovation. Perfect for a couple or single professional.See more projects here: https://www.ihinteriors.co.uk/portfolio
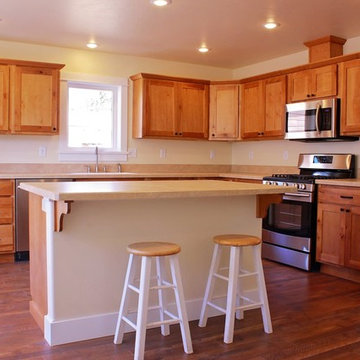
Immagine di una cucina classica con lavello integrato, ante in stile shaker, ante in legno chiaro, top in laminato, elettrodomestici in acciaio inossidabile e pavimento in vinile
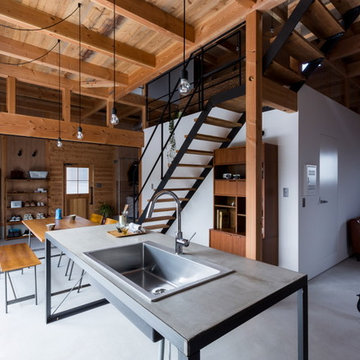
Immagine di una cucina industriale di medie dimensioni con pavimento in cemento, lavello integrato, nessun'anta, ante in acciaio inossidabile, top in cemento, paraspruzzi bianco, paraspruzzi in mattoni, elettrodomestici neri, pavimento grigio e top grigio

I built this on my property for my aging father who has some health issues. Handicap accessibility was a factor in design. His dream has always been to try retire to a cabin in the woods. This is what he got.
It is a 1 bedroom, 1 bath with a great room. It is 600 sqft of AC space. The footprint is 40' x 26' overall.
The site was the former home of our pig pen. I only had to take 1 tree to make this work and I planted 3 in its place. The axis is set from root ball to root ball. The rear center is aligned with mean sunset and is visible across a wetland.
The goal was to make the home feel like it was floating in the palms. The geometry had to simple and I didn't want it feeling heavy on the land so I cantilevered the structure beyond exposed foundation walls. My barn is nearby and it features old 1950's "S" corrugated metal panel walls. I used the same panel profile for my siding. I ran it vertical to match the barn, but also to balance the length of the structure and stretch the high point into the canopy, visually. The wood is all Southern Yellow Pine. This material came from clearing at the Babcock Ranch Development site. I ran it through the structure, end to end and horizontally, to create a seamless feel and to stretch the space. It worked. It feels MUCH bigger than it is.
I milled the material to specific sizes in specific areas to create precise alignments. Floor starters align with base. Wall tops adjoin ceiling starters to create the illusion of a seamless board. All light fixtures, HVAC supports, cabinets, switches, outlets, are set specifically to wood joints. The front and rear porch wood has three different milling profiles so the hypotenuse on the ceilings, align with the walls, and yield an aligned deck board below. Yes, I over did it. It is spectacular in its detailing. That's the benefit of small spaces.
Concrete counters and IKEA cabinets round out the conversation.
For those who cannot live tiny, I offer the Tiny-ish House.
Photos by Ryan Gamma
Staging by iStage Homes
Design Assistance Jimmy Thornton

Yutaka Kinumaki
Esempio di una cucina minimal di medie dimensioni con lavello integrato, ante lisce, ante bianche, top in acciaio inossidabile, paraspruzzi a effetto metallico, paraspruzzi con piastrelle di metallo, elettrodomestici neri, pavimento in legno massello medio, penisola, pavimento rosso e top rosso
Esempio di una cucina minimal di medie dimensioni con lavello integrato, ante lisce, ante bianche, top in acciaio inossidabile, paraspruzzi a effetto metallico, paraspruzzi con piastrelle di metallo, elettrodomestici neri, pavimento in legno massello medio, penisola, pavimento rosso e top rosso
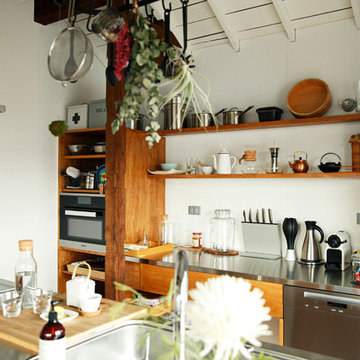
Esempio di una cucina nordica di medie dimensioni con lavello integrato, nessun'anta, ante marroni, top in acciaio inossidabile, paraspruzzi bianco, paraspruzzi con lastra di vetro, elettrodomestici in acciaio inossidabile, parquet chiaro, penisola e pavimento beige
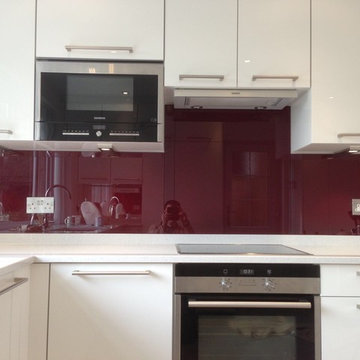
This was not a huge kitchen so the design and fitting was everything! The Deep Red Glass Splashback gives real impact and it is balanced by a mirror splashback on the other side giving a sense of space and more light.
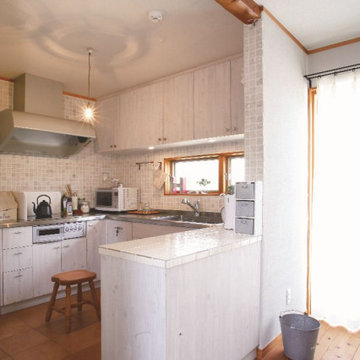
オーダーキッチンでも意外とローコスト
Idee per una piccola cucina ad U minimalista chiusa con lavello integrato, ante lisce, ante bianche, top in acciaio inossidabile, paraspruzzi bianco, paraspruzzi in gres porcellanato, elettrodomestici in acciaio inossidabile, pavimento in terracotta, nessuna isola, pavimento marrone e top bianco
Idee per una piccola cucina ad U minimalista chiusa con lavello integrato, ante lisce, ante bianche, top in acciaio inossidabile, paraspruzzi bianco, paraspruzzi in gres porcellanato, elettrodomestici in acciaio inossidabile, pavimento in terracotta, nessuna isola, pavimento marrone e top bianco
Cucine a basso costo con lavello integrato - Foto e idee per arredare
7