Cucine a basso costo con ante lisce - Foto e idee per arredare
Filtra anche per:
Budget
Ordina per:Popolari oggi
121 - 140 di 7.063 foto
1 di 3
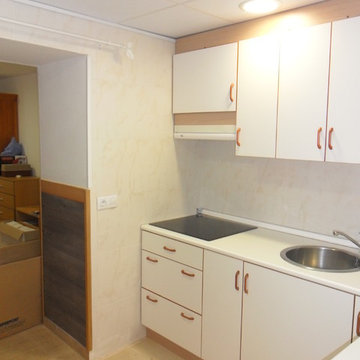
Ispirazione per una piccola cucina a L chic chiusa con lavello a vasca singola, ante lisce, ante bianche, paraspruzzi bianco, pavimento con piastrelle in ceramica e nessuna isola
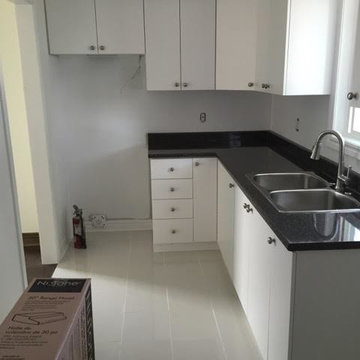
Idee per una piccola cucina a L tradizionale chiusa con ante lisce, ante bianche, paraspruzzi marrone e pavimento con piastrelle in ceramica
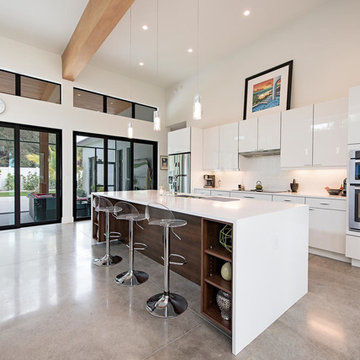
Esempio di una cucina moderna di medie dimensioni con lavello integrato, ante lisce, ante bianche, top in quarzite, paraspruzzi bianco, elettrodomestici in acciaio inossidabile e pavimento in cemento

This Coronado Condo went from dated to updated by replacing the tile flooring with newly updated ash grey wood floors, glossy white kitchen cabinets, MSI ash gray quartz countertops, coordinating built-ins, 4x12" white glass subway tiles, under cabinet lighting and outlets, automated solar screen roller shades and stylish modern furnishings and light fixtures from Restoration Hardware.

Esempio di una piccola cucina parallela minimalista chiusa con lavello da incasso, ante lisce, ante bianche, top in quarzo composito, paraspruzzi bianco, paraspruzzi con piastrelle diamantate, elettrodomestici bianchi, pavimento in vinile, nessuna isola e pavimento nero
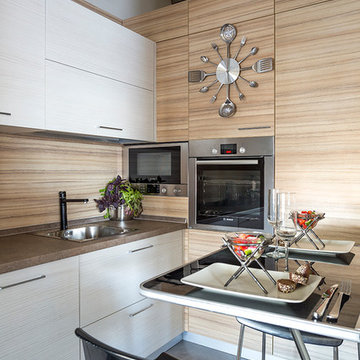
Архитектор-дизайнер Ксения Бобрикова,
Фото Евгений Кулибаба
Immagine di una piccola cucina a L minimal chiusa con lavello da incasso, top in laminato, elettrodomestici in acciaio inossidabile, pavimento in gres porcellanato, ante lisce, ante bianche, paraspruzzi marrone e nessuna isola
Immagine di una piccola cucina a L minimal chiusa con lavello da incasso, top in laminato, elettrodomestici in acciaio inossidabile, pavimento in gres porcellanato, ante lisce, ante bianche, paraspruzzi marrone e nessuna isola

Franco Bernardini
Immagine di una piccola cucina a L moderna chiusa con lavello a vasca singola, ante lisce, ante bianche, top in quarzite, paraspruzzi beige, paraspruzzi con lastra di vetro, elettrodomestici in acciaio inossidabile e pavimento in legno massello medio
Immagine di una piccola cucina a L moderna chiusa con lavello a vasca singola, ante lisce, ante bianche, top in quarzite, paraspruzzi beige, paraspruzzi con lastra di vetro, elettrodomestici in acciaio inossidabile e pavimento in legno massello medio
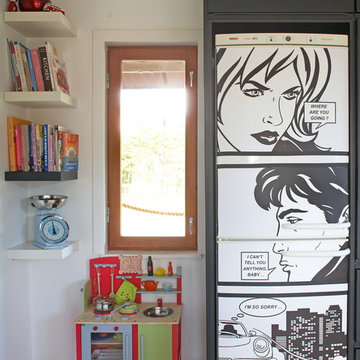
Photgraphy courtesy of Barbara Egan - Reportage
Idee per una cucina bohémian di medie dimensioni con ante lisce, ante nere, pavimento in travertino, penisola e elettrodomestici bianchi
Idee per una cucina bohémian di medie dimensioni con ante lisce, ante nere, pavimento in travertino, penisola e elettrodomestici bianchi
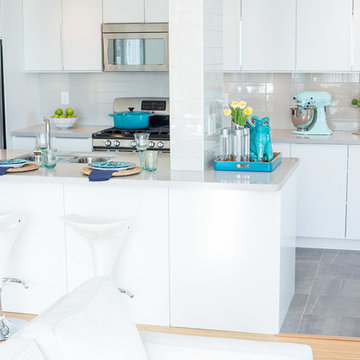
Compatibility with existing structure
This project involved rethinking the space by discovering new solutions within the same sq-footage. Through a development city permit process we were able to legally remove the enclosed solarium sliding doors and pocket-door to integrate the kitchen with the rest of the space. The result, two dysfunctional spaces now transformed into one dramatic and free-flowing space which fueled our client’s passion for entertaining and cooking.
A unique challenge involved integrating the remaining wall “pillar” into the design. It was created to house the building plumbing stack and some electrical. By integrating the island’s main countertop around the pillar with 3”x6” ceramic tiles we are able to add visual flavour to the space without jeopardizing the end result.
Functionality and efficient use of space
Kitchen cabinetry with pull-out doors and drawers added much needed storage to a cramped kitchen. Further, adding 3 floor-to-ceiling pantries helped increase storage by more than 300%
Extended quartz counter features a casual eating bar, with plenty of workspace and an undermounted sink for easy maintenance when cleaning countertops.
A larger island with extra seating made the kitchen a hub for all things entertainment.
Creativity in design and details
Customizing out-of-the-box standard cabinetry gives full-height storage at a price significantly less than custom millwork.
Housing the old fridge into an extra deep upper cabinet and incasing it with side gables created an integrated look to a “like-new” appliance.
Pot lights, task lights, and under cabinet lighting was added using a 3-way remote controlled dimmer assuring great lighting on a dark day.
Environmental considerations/features
The kitchen features: low-flow motion sensor faucet. Low-voltage pot lights with dimmers. 3, 3-way dimmer switches with remote control technology to create amazing ambiance in an environmentally friendly way. This meant we didn’t need to run new 3-way wiring, open walls, thus, avoiding extra work and debris.
Re using the “like-new” Energy-efficient appliances saved the client money.
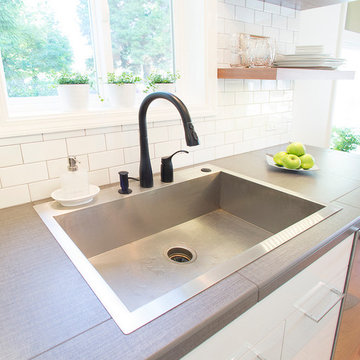
Steve Eltinge
Immagine di una piccola cucina stile marino con lavello da incasso, ante lisce, ante bianche, top piastrellato, paraspruzzi bianco, paraspruzzi con piastrelle diamantate, elettrodomestici in acciaio inossidabile, parquet chiaro e nessuna isola
Immagine di una piccola cucina stile marino con lavello da incasso, ante lisce, ante bianche, top piastrellato, paraspruzzi bianco, paraspruzzi con piastrelle diamantate, elettrodomestici in acciaio inossidabile, parquet chiaro e nessuna isola

Reubicamos la cocina en el espacio principal del piso, abriéndola a la zona de salón comedor.
Aprovechamos su bonita altura para ganar mucho almacenaje superior y enmarcar el conjunto.
La cocina es fabricada a KM0. Apostamos por un mostrador porcelánico compuesto de 50% del material reciclado y 100% reciclable al final de su uso. Libre de tóxicos y creado con el mínimo espesor para reducir el impacto material y económico.
Los electrodomésticos son de máxima eficiencia energética y están integrados en el interior del mobiliario para minimizar el impacto visual en la sala.
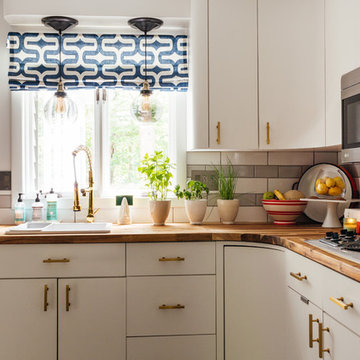
Immagine di una cucina a L contemporanea chiusa e di medie dimensioni con lavello da incasso, ante lisce, ante bianche, top in legno, elettrodomestici in acciaio inossidabile, pavimento grigio, paraspruzzi bianco, paraspruzzi con piastrelle diamantate e pavimento in laminato
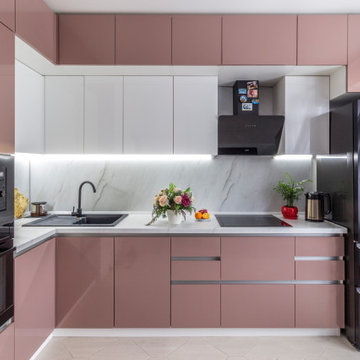
Idee per una cucina minimal di medie dimensioni con lavello sottopiano, ante lisce, ante bianche, elettrodomestici neri, paraspruzzi grigio, pavimento in gres porcellanato, nessuna isola, pavimento beige e top bianco

This bespoke kitchen has been optimised to the compact space with full-height storage units and a minimalist simplified design
Ispirazione per una piccola cucina parallela contemporanea chiusa con lavello da incasso, ante lisce, ante beige, top in marmo, paraspruzzi blu, paraspruzzi con lastra di vetro, elettrodomestici neri, pavimento con piastrelle in ceramica, nessuna isola, pavimento beige e top bianco
Ispirazione per una piccola cucina parallela contemporanea chiusa con lavello da incasso, ante lisce, ante beige, top in marmo, paraspruzzi blu, paraspruzzi con lastra di vetro, elettrodomestici neri, pavimento con piastrelle in ceramica, nessuna isola, pavimento beige e top bianco

Фото: Михаил Поморцев
Foto di una piccola cucina bohémian con lavello sottopiano, ante lisce, top in superficie solida, paraspruzzi giallo, paraspruzzi con piastrelle a mosaico, elettrodomestici bianchi, pavimento in gres porcellanato, pavimento marrone, nessuna isola, ante beige e top beige
Foto di una piccola cucina bohémian con lavello sottopiano, ante lisce, top in superficie solida, paraspruzzi giallo, paraspruzzi con piastrelle a mosaico, elettrodomestici bianchi, pavimento in gres porcellanato, pavimento marrone, nessuna isola, ante beige e top beige
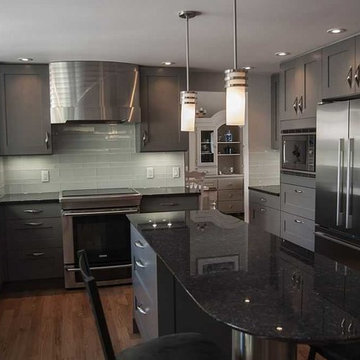
Foto di una piccola cucina moderna con lavello sottopiano, ante grigie, top in granito, paraspruzzi grigio, paraspruzzi con piastrelle di vetro, elettrodomestici in acciaio inossidabile, parquet chiaro, top nero e ante lisce

I built this on my property for my aging father who has some health issues. Handicap accessibility was a factor in design. His dream has always been to try retire to a cabin in the woods. This is what he got.
It is a 1 bedroom, 1 bath with a great room. It is 600 sqft of AC space. The footprint is 40' x 26' overall.
The site was the former home of our pig pen. I only had to take 1 tree to make this work and I planted 3 in its place. The axis is set from root ball to root ball. The rear center is aligned with mean sunset and is visible across a wetland.
The goal was to make the home feel like it was floating in the palms. The geometry had to simple and I didn't want it feeling heavy on the land so I cantilevered the structure beyond exposed foundation walls. My barn is nearby and it features old 1950's "S" corrugated metal panel walls. I used the same panel profile for my siding. I ran it vertical to match the barn, but also to balance the length of the structure and stretch the high point into the canopy, visually. The wood is all Southern Yellow Pine. This material came from clearing at the Babcock Ranch Development site. I ran it through the structure, end to end and horizontally, to create a seamless feel and to stretch the space. It worked. It feels MUCH bigger than it is.
I milled the material to specific sizes in specific areas to create precise alignments. Floor starters align with base. Wall tops adjoin ceiling starters to create the illusion of a seamless board. All light fixtures, HVAC supports, cabinets, switches, outlets, are set specifically to wood joints. The front and rear porch wood has three different milling profiles so the hypotenuse on the ceilings, align with the walls, and yield an aligned deck board below. Yes, I over did it. It is spectacular in its detailing. That's the benefit of small spaces.
Concrete counters and IKEA cabinets round out the conversation.
For those who cannot live tiny, I offer the Tiny-ish House.
Photos by Ryan Gamma
Staging by iStage Homes
Design Assistance Jimmy Thornton

Basement apartment renovation.
Photos by Dotty Photography.
Idee per una piccola cucina minimalista con lavello sottopiano, ante lisce, ante bianche, top in quarzo composito, paraspruzzi grigio, paraspruzzi con piastrelle in pietra, elettrodomestici bianchi, pavimento in vinile e pavimento marrone
Idee per una piccola cucina minimalista con lavello sottopiano, ante lisce, ante bianche, top in quarzo composito, paraspruzzi grigio, paraspruzzi con piastrelle in pietra, elettrodomestici bianchi, pavimento in vinile e pavimento marrone
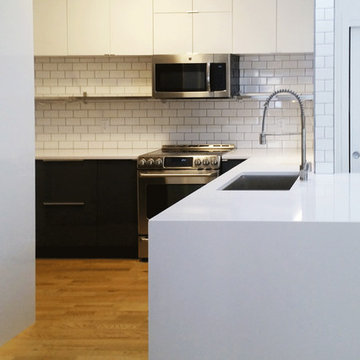
Jerrica Zaric Interior Design helped a newly married couple renovate their condo's small kitchen into an efficient workspace with a clean look.
Immagine di una piccola cucina scandinava con lavello sottopiano, ante lisce, ante grigie, top in quarzo composito, paraspruzzi bianco, paraspruzzi con piastrelle in ceramica, elettrodomestici in acciaio inossidabile, pavimento in legno massello medio, penisola e pavimento marrone
Immagine di una piccola cucina scandinava con lavello sottopiano, ante lisce, ante grigie, top in quarzo composito, paraspruzzi bianco, paraspruzzi con piastrelle in ceramica, elettrodomestici in acciaio inossidabile, pavimento in legno massello medio, penisola e pavimento marrone
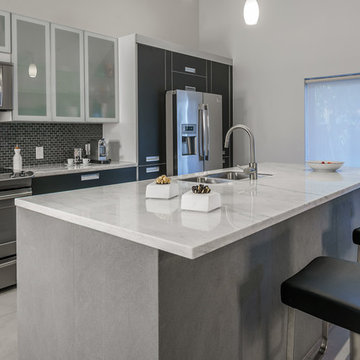
Modern kitchen with all stainless steel appliances, Bulthaup kitchen & Ikea glass doors cabinets. Big island with a white marble countertop to give a great contrast with the grey limestone.
Cucine a basso costo con ante lisce - Foto e idee per arredare
7