Cucine a basso costo chiuse - Foto e idee per arredare
Filtra anche per:
Budget
Ordina per:Popolari oggi
61 - 80 di 4.405 foto
1 di 3
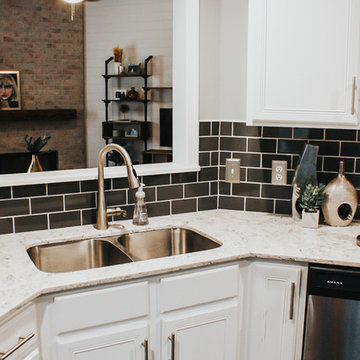
Photo Credit: This Original Life
Immagine di una piccola cucina a L country chiusa con lavello a doppia vasca, ante con riquadro incassato, ante bianche, top in quarzite, paraspruzzi grigio, paraspruzzi con piastrelle in ceramica, elettrodomestici in acciaio inossidabile e nessuna isola
Immagine di una piccola cucina a L country chiusa con lavello a doppia vasca, ante con riquadro incassato, ante bianche, top in quarzite, paraspruzzi grigio, paraspruzzi con piastrelle in ceramica, elettrodomestici in acciaio inossidabile e nessuna isola
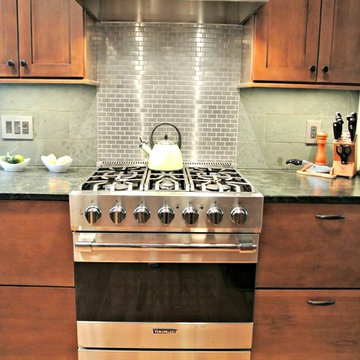
This craftsman kitchen borrows natural elements from architect and design icon, Frank Lloyd Wright. A slate backsplash, soapstone counters, and wood cabinetry is a perfect throwback to midcentury design.
What ties this kitchen to present day design are elements such as stainless steel appliances and smart and hidden storage. This kitchen takes advantage of every nook and cranny to provide extra storage for pantry items and cookware.

This craftsman kitchen borrows natural elements from architect and design icon, Frank Lloyd Wright. A slate backsplash, soapstone counters, and wood cabinetry is a perfect throwback to midcentury design.
What ties this kitchen to present day design are elements such as stainless steel appliances and smart and hidden storage. This kitchen takes advantage of every nook and cranny to provide extra storage for pantry items and cookware.

Beautiful open floor plan, including living room and kitchen.
Idee per una piccola cucina ad U classica chiusa con lavello a vasca singola, ante in stile shaker, ante bianche, top in granito, paraspruzzi beige, paraspruzzi in granito, elettrodomestici in acciaio inossidabile, pavimento in vinile, penisola, pavimento beige e top beige
Idee per una piccola cucina ad U classica chiusa con lavello a vasca singola, ante in stile shaker, ante bianche, top in granito, paraspruzzi beige, paraspruzzi in granito, elettrodomestici in acciaio inossidabile, pavimento in vinile, penisola, pavimento beige e top beige

Interior Kitchen-Living Render with Beautiful Balcony View above the sink that provides natural light. The darkly stained chairs add contrast to the Contemporary interior design for the home, and the breakfast table in the kitchen with typically designed drawers, best interior, wall painting, pendent, and window strip curtains makes an Interior render Photo-Realistic.
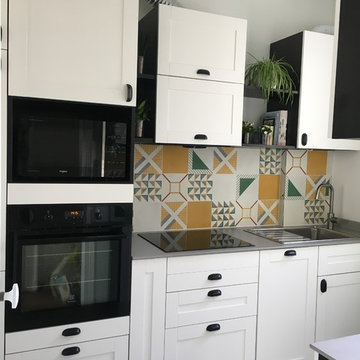
Sur la base d'un modèle Ikea, style Shaker, les rangements ont été rationalisés et optimisés.
Au sol, grès céram Fossil de Refin, les carreaux de crédence, très colorés, sont la série Rotterdam de Leroy-Merlin
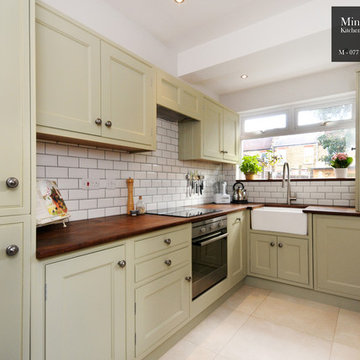
The Kitchen was sprayed in Farrow & Ball French Grey. The reclaimed Iroko worktop that was salvaged from a science laboratory has a rustic and hard wearing nature to the design.
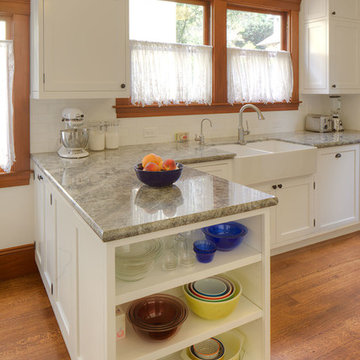
Francis Combes
Esempio di una grande cucina ad U american style chiusa con lavello stile country, ante in stile shaker, ante bianche, top in granito, paraspruzzi bianco, elettrodomestici da incasso, penisola, paraspruzzi con piastrelle diamantate e pavimento in legno massello medio
Esempio di una grande cucina ad U american style chiusa con lavello stile country, ante in stile shaker, ante bianche, top in granito, paraspruzzi bianco, elettrodomestici da incasso, penisola, paraspruzzi con piastrelle diamantate e pavimento in legno massello medio
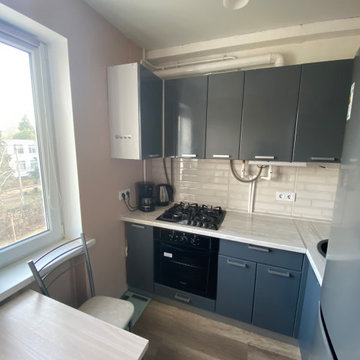
Кухня 6 м2. Функциональное и удобное пространство в современном стиле. Холодильник расположен на кухне. Стильно, просто, гармонично. Идеальная планировка пространства для маленьких квартир в панельных домах 70-х годов прошлого века.
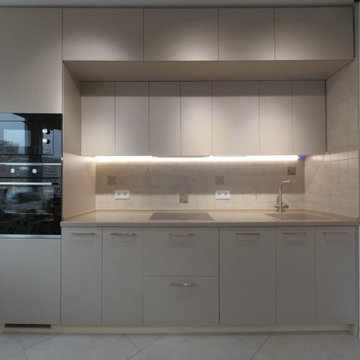
Ispirazione per una piccola cucina lineare minimal chiusa con lavello integrato, ante lisce, ante beige, top in superficie solida, paraspruzzi beige, paraspruzzi con piastrelle in ceramica, elettrodomestici neri, pavimento in gres porcellanato, nessuna isola, pavimento beige e top beige

Duplex Y is located in a multi apartment building, typical to the Carmel mountain neighborhoods. The building has several entrances due to the slope it sits on.
Duplex Y has its own separate entrance and a beautiful view towards Haifa bay and the Golan Heights that can be seen on a clear weather day.
The client - a computer high-tech couple, with their two small daughters asked us for a simple and functional design that could remind them of their frequent visits to central and northern Europe. Their request has been accepted.
Our planning approach was simple indeed, maybe even simple in a radical way:
We followed the principle of clean and ultra minimal spaces, that serve their direct mission only.
Complicated geometry of the rooms has been simplified by implementing built-in wood furniture into numerous niches.
The most 'complicated' room (due to its broken geometry, narrow proportions and sloped ceiling) has been turned into a kid's room shaped as a clean 'wood box' for fun, games and 'edutainment'.
The storage room has been refurbished to maximize it's purpose by creating enough space to store 90% of the entire family's demand.
We've tried to avoid unnecessary decoration. 97% of the design has its functional use in addition to its atmospheric qualities.
Several elements like the structural cylindrical column were exposed to show their original material - concrete.
Photos: Julia Berezina
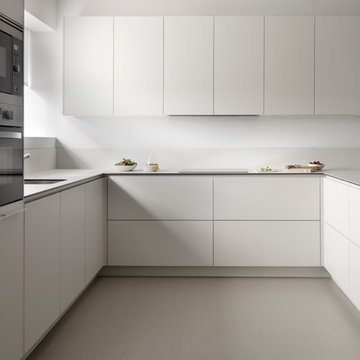
Foto di una cucina ad U minimal chiusa e di medie dimensioni con lavello sottopiano, ante lisce, ante bianche, top in superficie solida, paraspruzzi bianco, elettrodomestici in acciaio inossidabile e nessuna isola
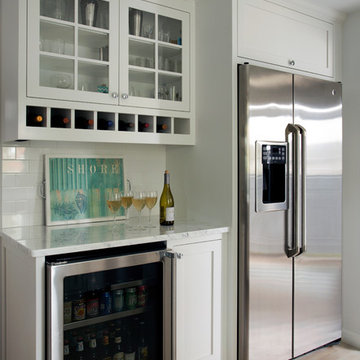
Life's A Beach...
Along the Eastern Shore of Massachusetts lies an unexpected beauty. Great Neck, Ipswich, Massachusetts, once pasture for the town’s sheep and cattle, remains a New England secret, a hidden jewel, an oasis for wildlife and beach lovers. The homeowners, long-time Ipswich residents and avid boaters, left their previous Ipswich address, longing for the Great Neck lifestyle, for the fresh salt air, the birds, the beaches and the ocean breeze; NOT for the dark, cramped kitchen that came with this house purchase. Windhill Builders was called in immediately and 3 months later, Voila’! The crisp white kitchen with clean lines, immaculate finishes and dreamy white marble were exactly what the homeowners dreamed of. The custom wine cooler & bar area, barn door and coordinating white mudroom perfected the flow for the homeowners. They love their new coastal cottage!
Photo by Eric Roth
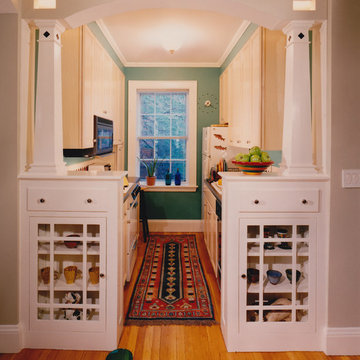
The refrigerator was relocated to open up the kitchen. The original glass front cabinets were refinished and decorative wood columns were added to define the kitchen entry. The detailing picks up on the style of the pre-World War 2 apartment building.
Photographer: John Horner
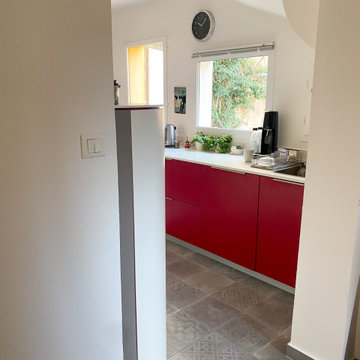
Nos clients sont venus nous voir avec une image bien précise d'un film de Pedro Almodovar.
Pour optimiser l'espace de cette cuisine de petite taille, nous avons employé des meubles de grandes profondeurs avec des dimensions sur mesures, permettant ainsi de gagner en espace de rangements, mais aussi en surface de plan de travail.
Le plan de travail et en quartz blanc afin de répondre au rouge pour apporter douceur et lumière.

With the new doors the feel of the space completely changed. It came a lighter and brighter spaces and with the few extra spare metres made all the difference to the space in the room. Keeping everything neutral was key to this project to maximise rental potential
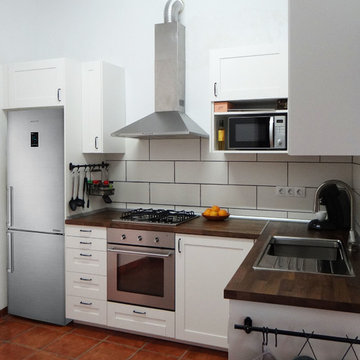
ADesign
Foto di una cucina a L rustica chiusa e di medie dimensioni con lavello a vasca singola, ante a filo, ante bianche, top in legno, paraspruzzi a effetto metallico, paraspruzzi con piastrelle di metallo, elettrodomestici in acciaio inossidabile, pavimento con piastrelle in ceramica, nessuna isola e pavimento marrone
Foto di una cucina a L rustica chiusa e di medie dimensioni con lavello a vasca singola, ante a filo, ante bianche, top in legno, paraspruzzi a effetto metallico, paraspruzzi con piastrelle di metallo, elettrodomestici in acciaio inossidabile, pavimento con piastrelle in ceramica, nessuna isola e pavimento marrone
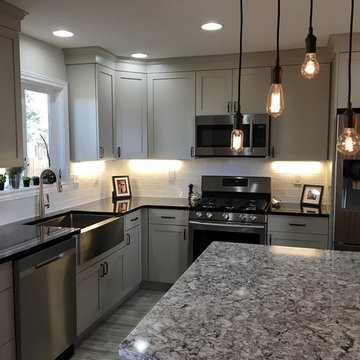
Amazing transformation in a small space. We took the walls down around the main vent chase to open the space to the dining and living room, removed soffits, and brought the kitchen up to date with taupe painted cabinets, a knotty alder island, black granite and Cambria Bellingham counters, a custom Edison bulb chandelier, stainless appliances and the stunning farm sink, and clean classic subway tile.
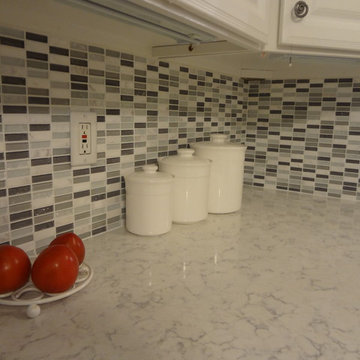
Viatera Quartz Countertops in Minuet and Mosiac Backsplash by Eleganza done by Midwest Stone Source + Design Studio
Designed by Megan Scholl
Ispirazione per una piccola cucina a L tradizionale chiusa con lavello sottopiano, ante con bugna sagomata, ante bianche, top in quarzo composito, paraspruzzi grigio, paraspruzzi con piastrelle di vetro, elettrodomestici in acciaio inossidabile e pavimento in gres porcellanato
Ispirazione per una piccola cucina a L tradizionale chiusa con lavello sottopiano, ante con bugna sagomata, ante bianche, top in quarzo composito, paraspruzzi grigio, paraspruzzi con piastrelle di vetro, elettrodomestici in acciaio inossidabile e pavimento in gres porcellanato
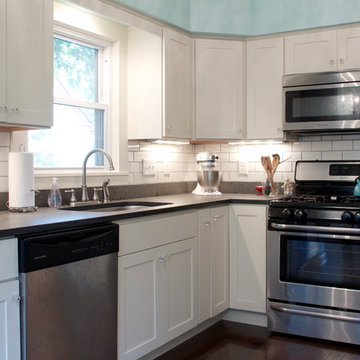
Small 1940's kitchen remodeled with off-white cabinets, honed granite, and dark hardwood flooring.
Idee per una piccola cucina a L contemporanea chiusa con lavello sottopiano, ante in stile shaker, ante bianche, top in granito, paraspruzzi bianco, elettrodomestici in acciaio inossidabile, parquet scuro, nessuna isola e paraspruzzi con piastrelle diamantate
Idee per una piccola cucina a L contemporanea chiusa con lavello sottopiano, ante in stile shaker, ante bianche, top in granito, paraspruzzi bianco, elettrodomestici in acciaio inossidabile, parquet scuro, nessuna isola e paraspruzzi con piastrelle diamantate
Cucine a basso costo chiuse - Foto e idee per arredare
4