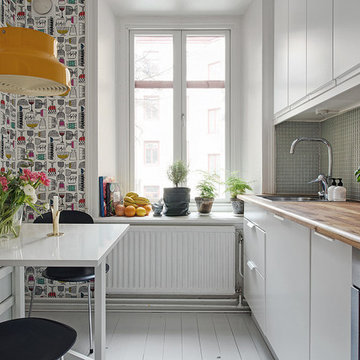Risultati di ricerca per "Cucina lunga e stretta" in Idee per la casa
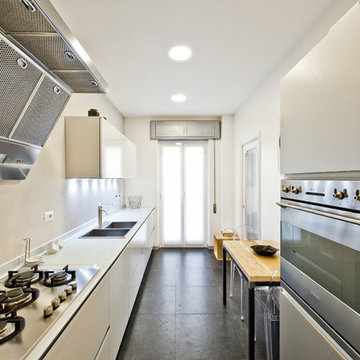
Giovanni Bocchieri
Ispirazione per una cucina contemporanea di medie dimensioni con lavello a doppia vasca, ante lisce, ante bianche, top in superficie solida, elettrodomestici in acciaio inossidabile e pavimento in ardesia
Ispirazione per una cucina contemporanea di medie dimensioni con lavello a doppia vasca, ante lisce, ante bianche, top in superficie solida, elettrodomestici in acciaio inossidabile e pavimento in ardesia
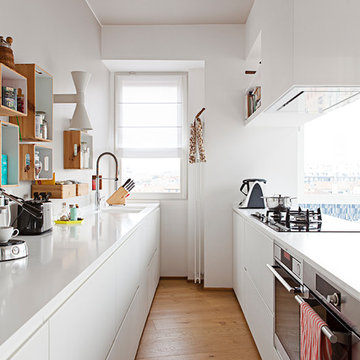
Immagine di una grande cucina minimal con ante lisce, ante bianche, top in quarzo composito, paraspruzzi bianco, elettrodomestici in acciaio inossidabile, pavimento in legno massello medio, penisola, pavimento marrone e lavello sottopiano
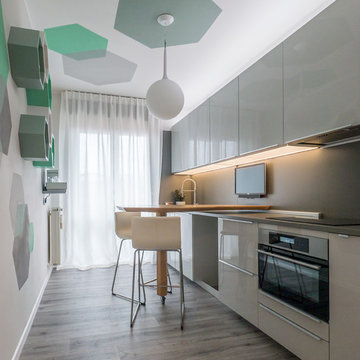
Liadesign
Esempio di una piccola cucina minimal con lavello a vasca singola, ante lisce, ante grigie, top in laminato, paraspruzzi grigio, elettrodomestici in acciaio inossidabile, pavimento in linoleum, penisola, pavimento grigio e top grigio
Esempio di una piccola cucina minimal con lavello a vasca singola, ante lisce, ante grigie, top in laminato, paraspruzzi grigio, elettrodomestici in acciaio inossidabile, pavimento in linoleum, penisola, pavimento grigio e top grigio
Trova il professionista locale adatto per il tuo progetto
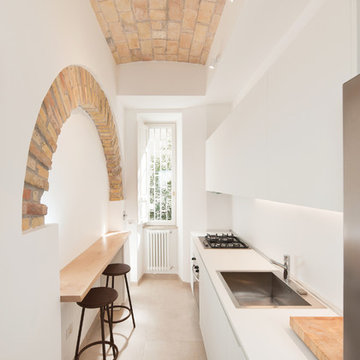
foto Giovanni Bocchieri
Foto di una cucina parallela mediterranea con pavimento in gres porcellanato, ante lisce, ante bianche, paraspruzzi bianco, elettrodomestici in acciaio inossidabile, top bianco, lavello da incasso, nessuna isola e pavimento beige
Foto di una cucina parallela mediterranea con pavimento in gres porcellanato, ante lisce, ante bianche, paraspruzzi bianco, elettrodomestici in acciaio inossidabile, top bianco, lavello da incasso, nessuna isola e pavimento beige
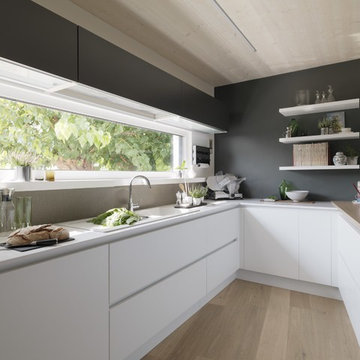
Idee per una cucina ad U minimal di medie dimensioni con lavello a doppia vasca, ante lisce, ante bianche, paraspruzzi grigio, elettrodomestici in acciaio inossidabile, parquet chiaro e penisola
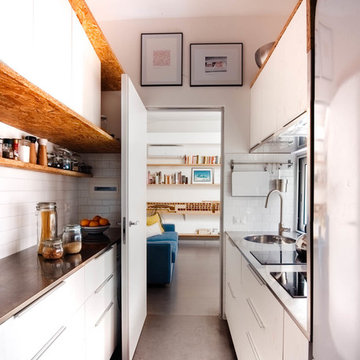
Foto di Gabriele Rivoli
Esempio di una cucina contemporanea
Esempio di una cucina contemporanea
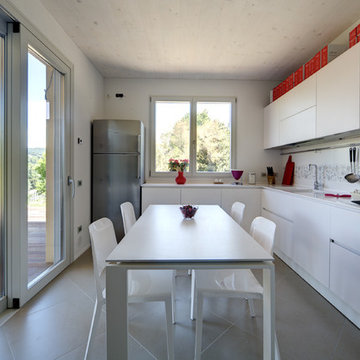
Interni di una casa in legno. Le pareti sono prefabbricate con struttura a telaio. Le predisposizioni impiantistiche vengono già installate in stabilimento, lasciando solo l'assemblaggio in cantiere
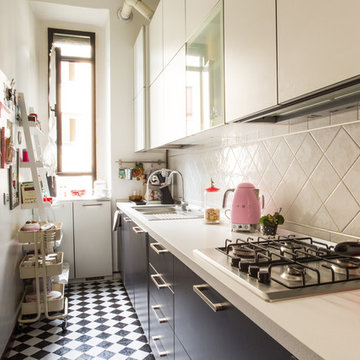
Ilaria Pagnan © 2017 Houzz
Immagine di una piccola cucina a L scandinava chiusa con ante lisce, paraspruzzi bianco, elettrodomestici da incasso, pavimento con piastrelle in ceramica, nessuna isola e pavimento multicolore
Immagine di una piccola cucina a L scandinava chiusa con ante lisce, paraspruzzi bianco, elettrodomestici da incasso, pavimento con piastrelle in ceramica, nessuna isola e pavimento multicolore

Foto di un ampio soggiorno country aperto con libreria, camino bifacciale, cornice del camino in pietra ricostruita, travi a vista, soffitto a volta, pannellatura, pareti grigie, parquet chiaro e pavimento beige
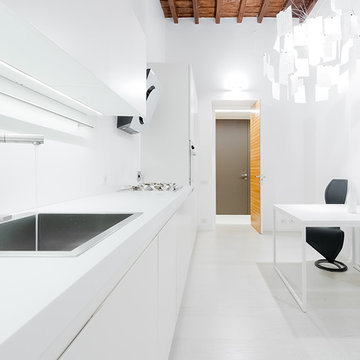
davide guerra
Esempio di una cucina minimal di medie dimensioni con lavello da incasso, ante lisce, ante bianche, top in superficie solida e pavimento in gres porcellanato
Esempio di una cucina minimal di medie dimensioni con lavello da incasso, ante lisce, ante bianche, top in superficie solida e pavimento in gres porcellanato
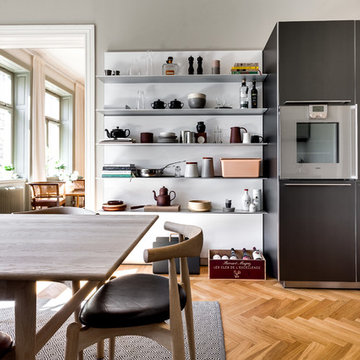
Norrtullsgatan 22
Foto: Henrik Nero
Foto di una cucina nordica di medie dimensioni con nessun'anta, elettrodomestici neri, pavimento in legno massello medio e nessuna isola
Foto di una cucina nordica di medie dimensioni con nessun'anta, elettrodomestici neri, pavimento in legno massello medio e nessuna isola
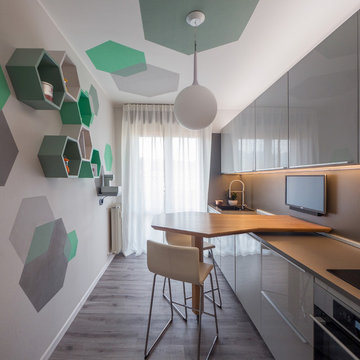
Liadesign
Ispirazione per una piccola cucina minimal con lavello a vasca singola, ante lisce, ante grigie, top in laminato, paraspruzzi grigio, elettrodomestici in acciaio inossidabile, pavimento in linoleum, penisola, pavimento grigio e top grigio
Ispirazione per una piccola cucina minimal con lavello a vasca singola, ante lisce, ante grigie, top in laminato, paraspruzzi grigio, elettrodomestici in acciaio inossidabile, pavimento in linoleum, penisola, pavimento grigio e top grigio
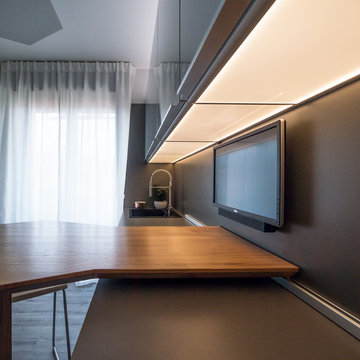
Liadesign
Esempio di una piccola cucina minimal con lavello a vasca singola, ante lisce, ante grigie, top in laminato, paraspruzzi grigio, elettrodomestici in acciaio inossidabile, pavimento in linoleum, penisola, pavimento grigio e top grigio
Esempio di una piccola cucina minimal con lavello a vasca singola, ante lisce, ante grigie, top in laminato, paraspruzzi grigio, elettrodomestici in acciaio inossidabile, pavimento in linoleum, penisola, pavimento grigio e top grigio
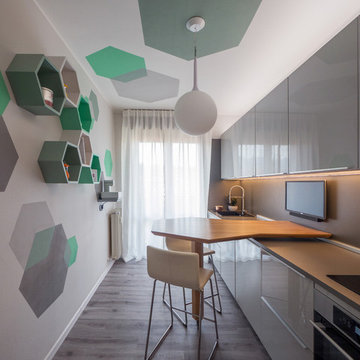
Liadesign
Foto di una piccola cucina contemporanea con lavello a vasca singola, ante lisce, ante grigie, top in laminato, paraspruzzi grigio, elettrodomestici in acciaio inossidabile, pavimento in linoleum, penisola, pavimento grigio e top grigio
Foto di una piccola cucina contemporanea con lavello a vasca singola, ante lisce, ante grigie, top in laminato, paraspruzzi grigio, elettrodomestici in acciaio inossidabile, pavimento in linoleum, penisola, pavimento grigio e top grigio
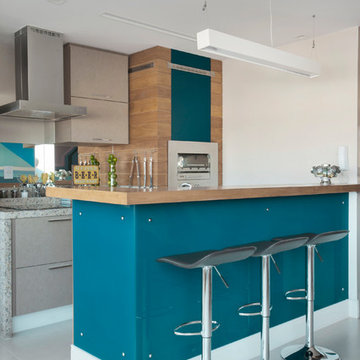
MCA estudio
Foto di una cucina design con ante lisce, ante beige, top in granito, paraspruzzi a specchio, elettrodomestici in acciaio inossidabile e pavimento grigio
Foto di una cucina design con ante lisce, ante beige, top in granito, paraspruzzi a specchio, elettrodomestici in acciaio inossidabile e pavimento grigio
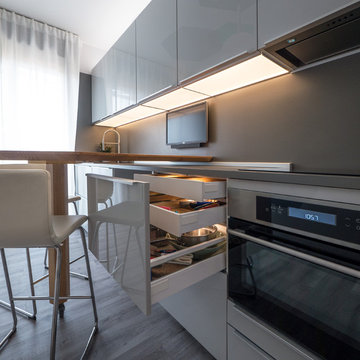
Liadesign
Idee per una piccola cucina design con lavello a vasca singola, ante lisce, ante grigie, top in laminato, paraspruzzi grigio, elettrodomestici in acciaio inossidabile, pavimento in linoleum, penisola, pavimento grigio e top grigio
Idee per una piccola cucina design con lavello a vasca singola, ante lisce, ante grigie, top in laminato, paraspruzzi grigio, elettrodomestici in acciaio inossidabile, pavimento in linoleum, penisola, pavimento grigio e top grigio
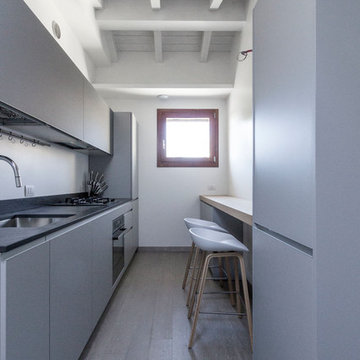
Alessandro Colciago
Ispirazione per una piccola cucina parallela moderna con lavello sottopiano, ante lisce, ante grigie, elettrodomestici in acciaio inossidabile, parquet scuro e nessuna isola
Ispirazione per una piccola cucina parallela moderna con lavello sottopiano, ante lisce, ante grigie, elettrodomestici in acciaio inossidabile, parquet scuro e nessuna isola
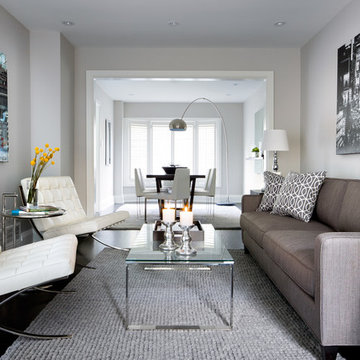
Interior Design: Szigeti Design
Photographer: Brandon Barre
Immagine di un soggiorno contemporaneo di medie dimensioni con pareti grigie
Immagine di un soggiorno contemporaneo di medie dimensioni con pareti grigie
Ecco i risultati per "Cucina lunga e stretta" in: case e interni
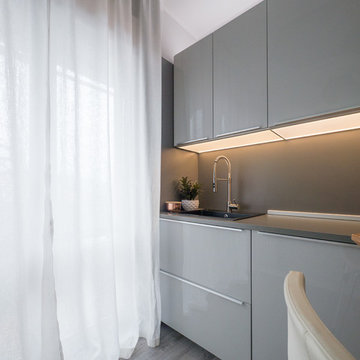
Liadesign
Esempio di una piccola cucina minimal con ante lisce, ante grigie, top in laminato, paraspruzzi grigio, elettrodomestici in acciaio inossidabile, pavimento in linoleum, penisola, pavimento grigio, lavello a vasca singola e top grigio
Esempio di una piccola cucina minimal con ante lisce, ante grigie, top in laminato, paraspruzzi grigio, elettrodomestici in acciaio inossidabile, pavimento in linoleum, penisola, pavimento grigio, lavello a vasca singola e top grigio
1
